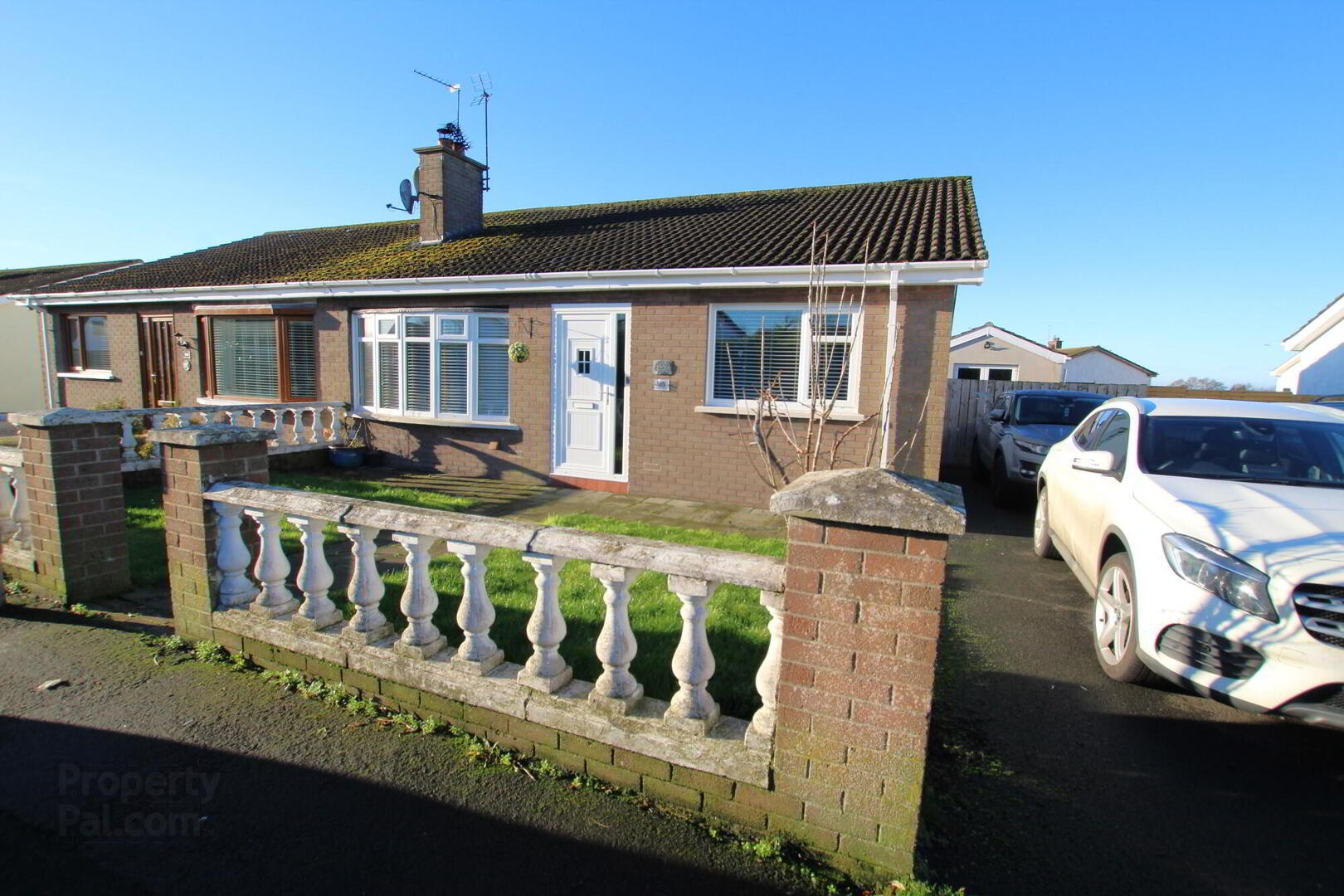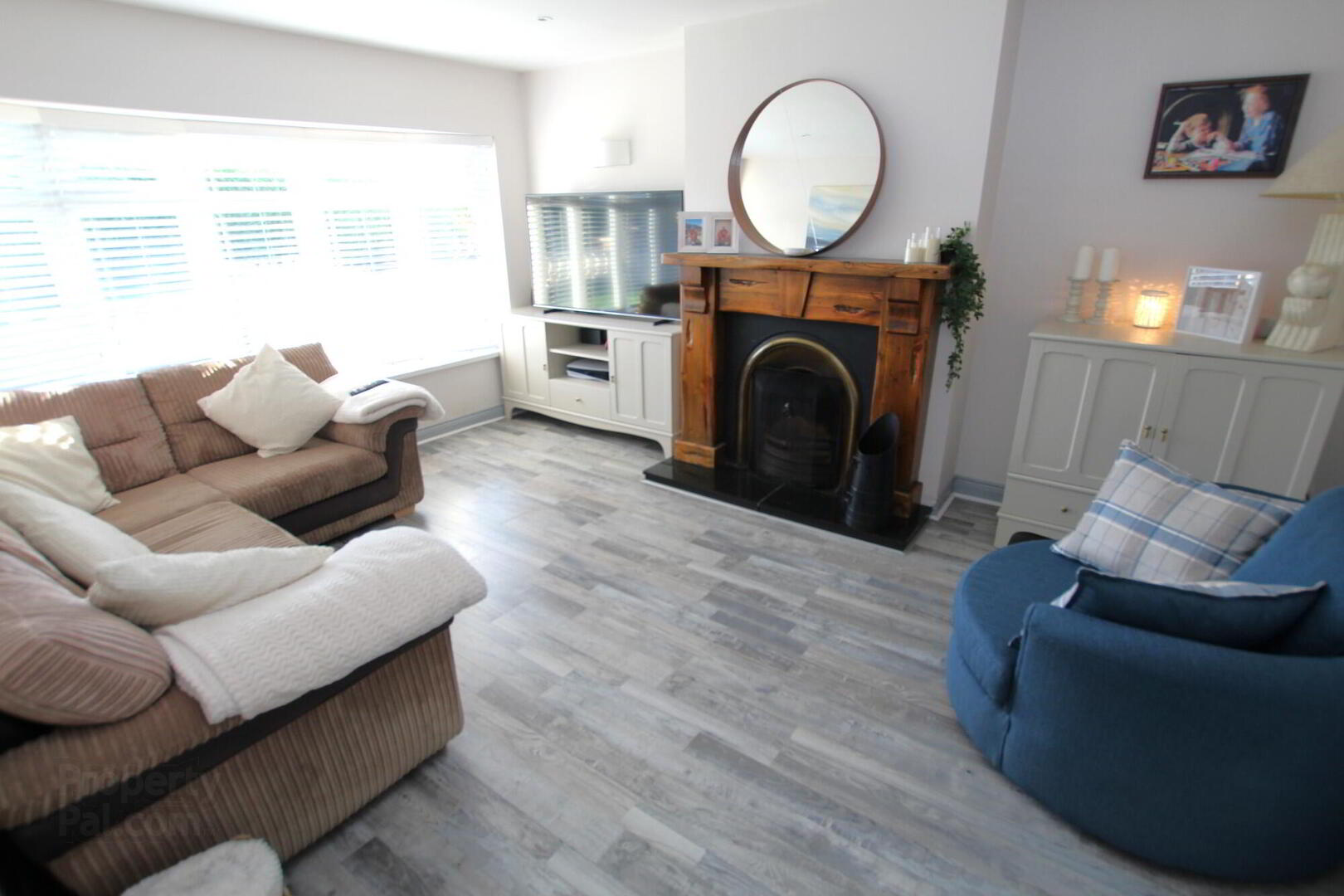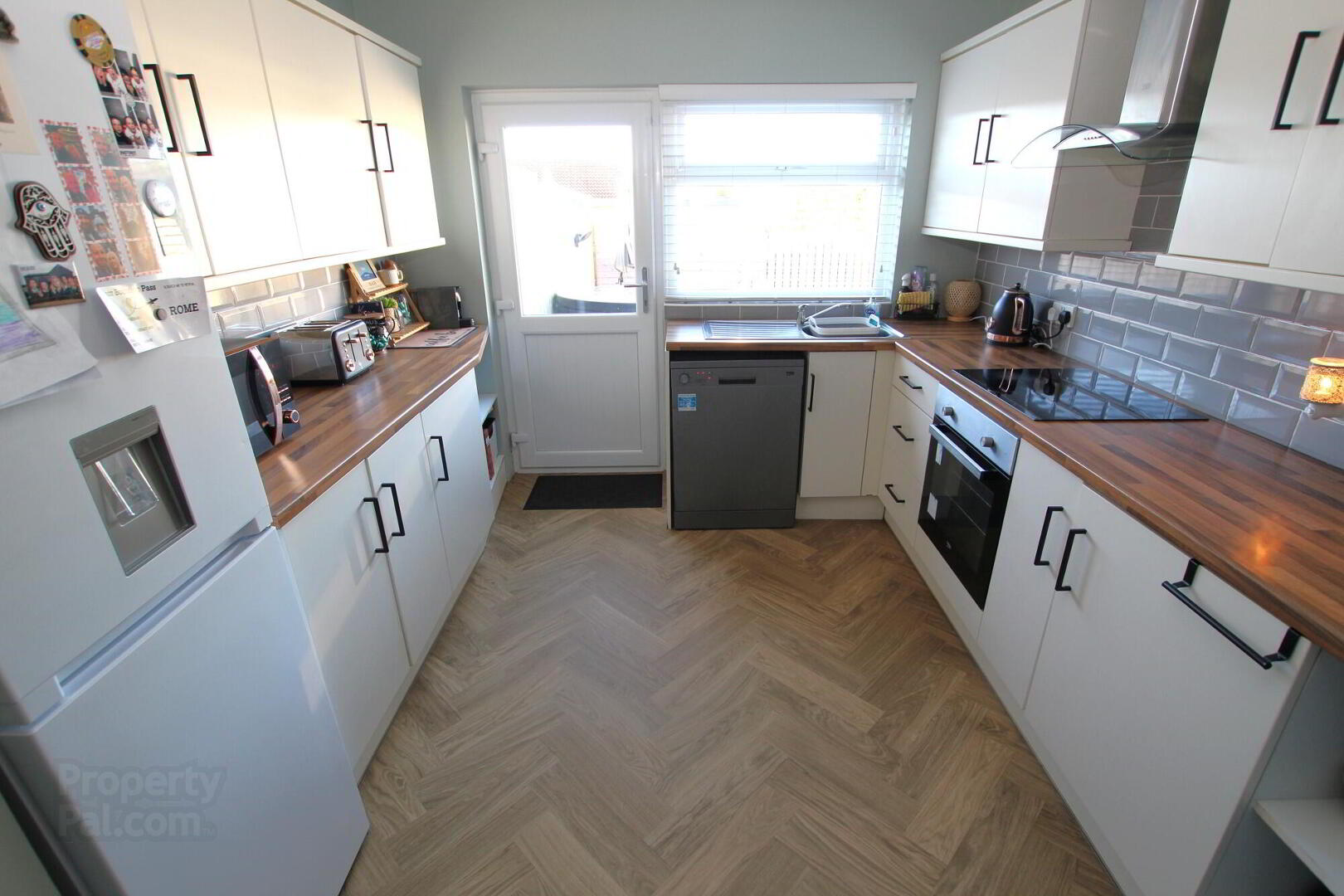


95 Landgarve Manor,
Crumlin, BT29 4YD
3 Bed Semi-detached Bungalow
Offers Around £164,950
3 Bedrooms
1 Bathroom
2 Receptions
Property Overview
Status
For Sale
Style
Semi-detached Bungalow
Bedrooms
3
Bathrooms
1
Receptions
2
Property Features
Tenure
Not Provided
Heating
Oil
Broadband
*³
Property Financials
Price
Offers Around £164,950
Stamp Duty
Rates
£959.28 pa*¹
Typical Mortgage

Features
- Spacious semi detached 3 bedroom bungalow in this ever popular development. Ideal for those wanting to downsize or first time buyers.
- Spacious lounge with feature fireplace.
- Open Plan Kitchen/Dining area with range of high and low level units.
- 3 Bedrooms - 1 with built in robes.
- Bathroom with white suite.
- Oil fired heating.
- PVC double glazed windows and external doors. PVC eaves, soffits etc.
- Detached garage currently used as a home office.
- Large tarmac driveway with space for a number of cars.
- Front garden in lawn. Private enclosed rear in artificial grass, decked area and paved patio.
Spacious semi detached 3 bedroom bungalow in this ever popular development. Ideal for those wanting to downsize or first time buyers.
Spacious lounge with feature fireplace.
Open Plan Kitchen/Dining area with range of high and low level units.
3 Bedrooms – 1 with built in robes.
Bathroom with white suite.
Oil fired heating.
PVC double glazed windows and external doors. PVC eaves, soffits etc.
Detached garage currently used as a home office.
Large tarmac driveway with space for a number of cars.
Front garden in lawn. Private enclosed rear in artificial grass, decked area and paved patio.
ACCOMMODATION:
Entrance Porch
PVC external door. Ceramic tiled flooring.
Entrance Hall
Storage cupboard. Radiator.
Lounge 15’8’’ x 11’11’’
Feature fireplace with wood surround and granite hearth. Laminate wood flooring. Recessed lighting. Radiator.
Kitchen Area 19’9’’ x 9’1’’
Range of high and low level units. Electric hob and under oven. Extractor canopy with light and fan. Stainless steel sink unit with mixer taps. Plumbed for washing machine. Part tiled walls. PVC external door. Open Plan to:
Dining Area 12’0’’ x 7’1’’
Recessed lighting. Radiator.
Bedroom 1 12’0’’ x 11’11’’
Radiator.
Bedroom 2 11’1’’ x 10’1’’
Laminate wood flooring. Built in double robes. Radiator.
Bedroom 3 10’10’’ x 9’11’’
Cornice ceiling. Radiator.
Bathroom
Panel bath. W.C. Pedestal wash hand basin. Part tiled walls. Recessed lighting.
OUTSIDE:
Front garden laid in lawn with paved path
Large tarmac driveway for a number of cars.
Private enclosed rear in artificial grass with large paved patio area and decked area. Oil tank. Water tap. External power sockets.
Detached garage currently used as a home office with laminate wood flooring. Worktop with stainless steel sink unit. Plumbed for washing machine. W.C. off with panel walls, pedestal wash hand basin and recessed lighting.
PLEASE NOTE THAT ANY SERVICES, HEATING SYSTEMS OR APPLIANCES HAVE NOT BEEN TESTED, AND NO WARRANTY CAN BE GIVEN OR IMPLIED AS TO THEIR WORKING ORDER WE HAVE NOT TESTED THESE SYSTEMS AS WE DO NOT CONSIDER OURSELVES COMPETENT TO MAKE A JUDGEMENT. ANY PHOTOGRAPHS DISPLAYED OR ATTACHED TO BROCHURES MAY HAVE BEEN TAKEN WITH A WIDE ANGLE LENS. 15/01/2025







