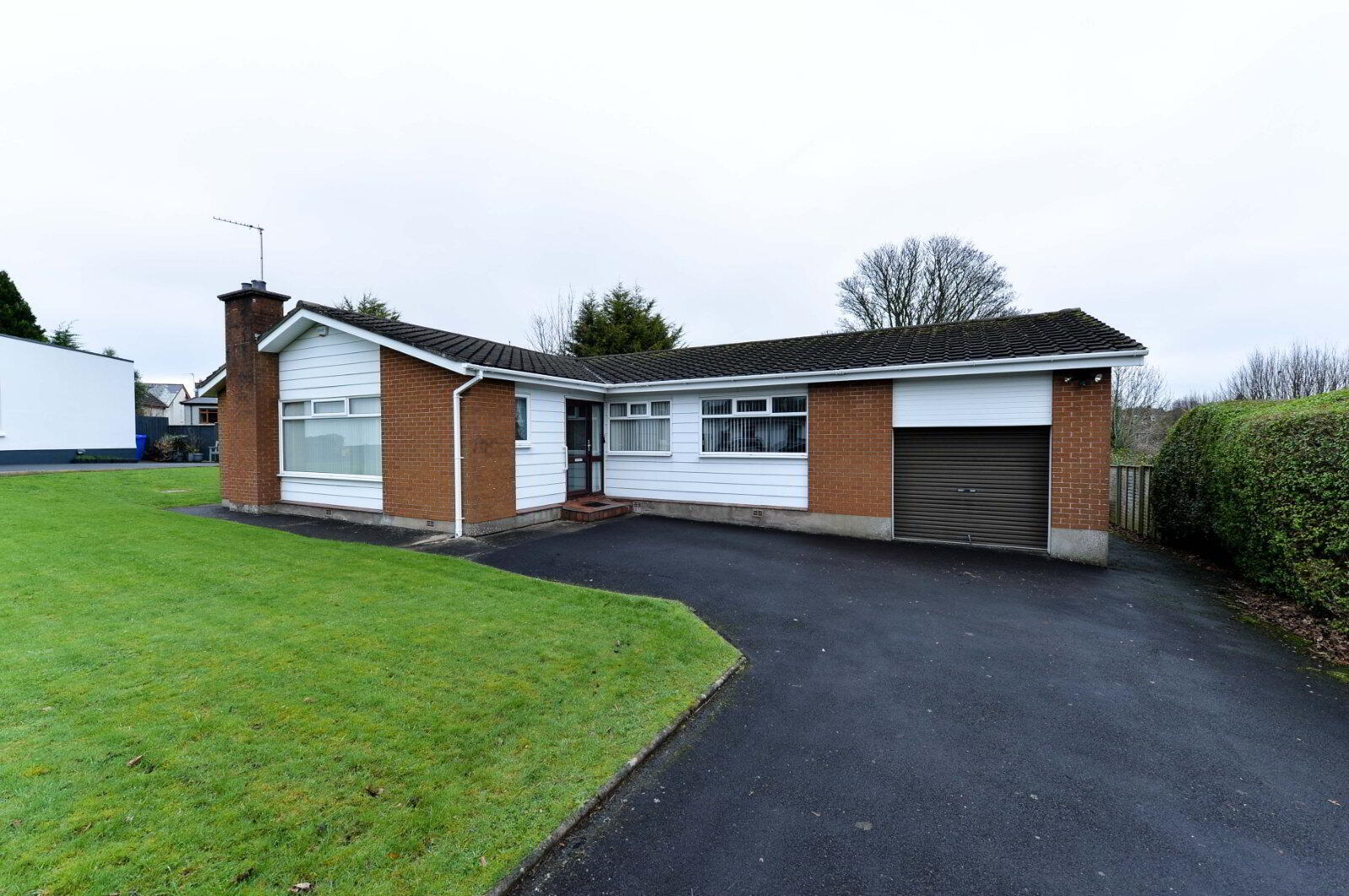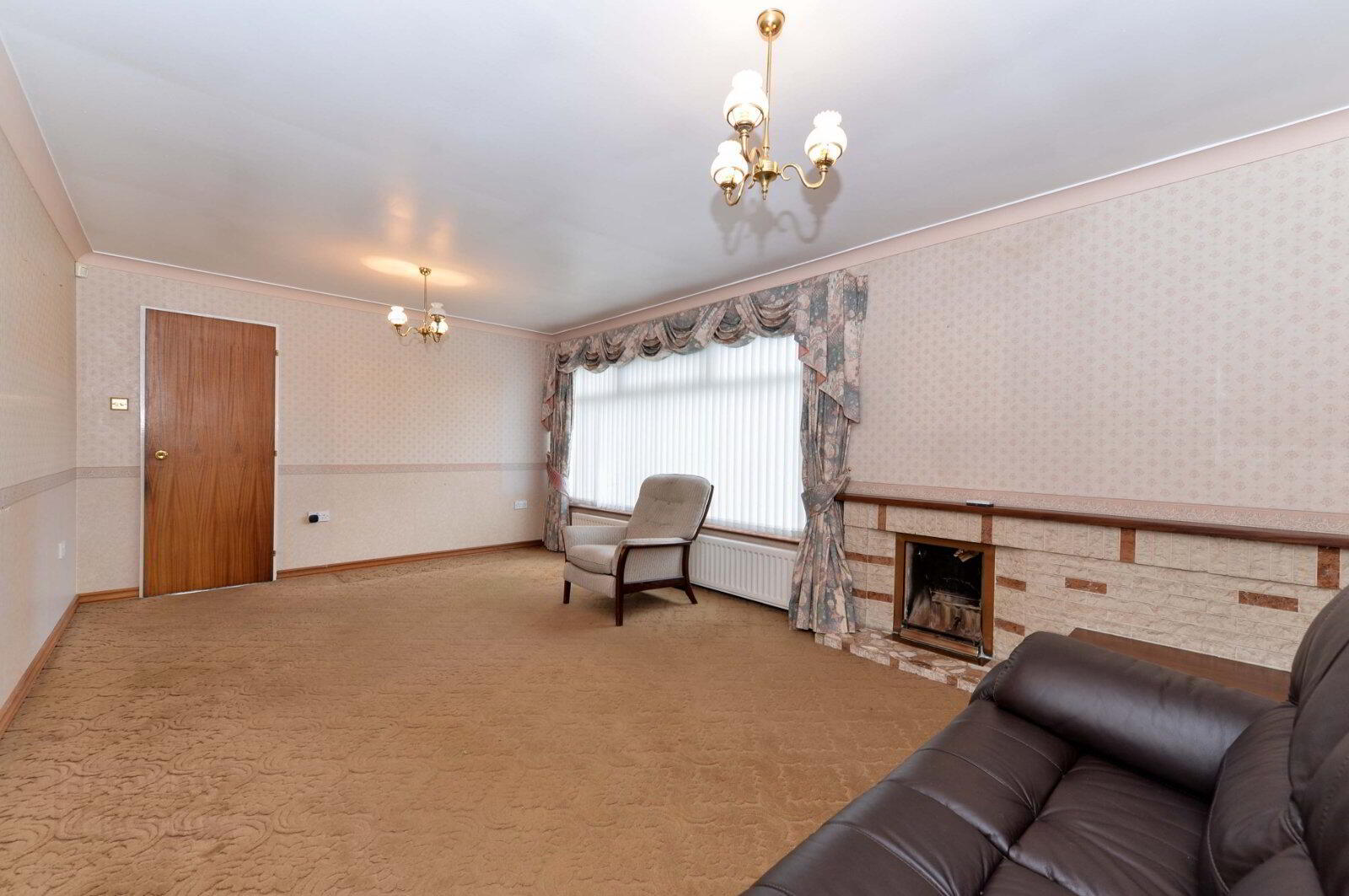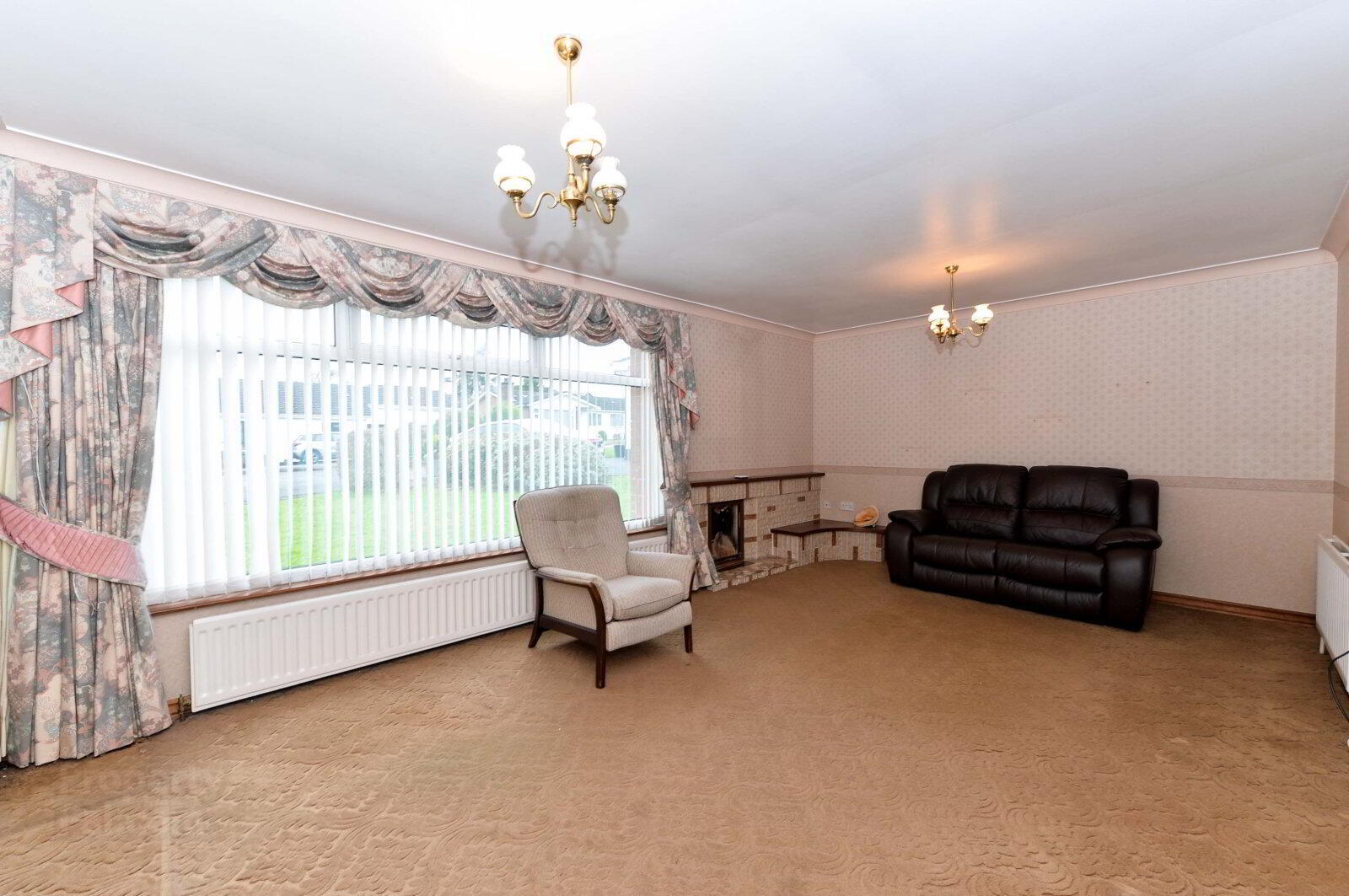


5 Kingsway Close,
Belfast, BT5 7HA
4 Bed Detached Bungalow
Sale agreed
4 Bedrooms
1 Bathroom
2 Receptions
Property Overview
Status
Sale Agreed
Style
Detached Bungalow
Bedrooms
4
Bathrooms
1
Receptions
2
Property Features
Tenure
Not Provided
Energy Rating
Broadband
*³
Property Financials
Price
Last listed at Guide Price £375,000
Rates
£1,956.07 pa*¹
Property Engagement
Views Last 7 Days
749
Views Last 30 Days
4,135
Views All Time
8,092

Features
- Detached Bungalow Within Exclusive Cul-De-Sac Location
- Deceptively Generous And Well-Proportioned Accommodation Throughout
- Welcoming Entrance Hall
- Lounge
- Separate Dining Room
- Fitted Kitchen
- Four Good Bedrooms - Master With En-Suite Shower Room
- Contemporary Family Bathroom Suite
- uPVC Double Glazed Windows And Doors
- Oil Fired Central Heating
- uPVC Fascia Soffits And Guttering
- Ample Driveway Car Parking For Several Cars
- Large Garden Areas To Front, Side And Rear
- No Onward Chain
- Within Close Proximity To A Wealth Of Day To Day Amenities And Attractions
- Belfast City Centre Is Easily Accessible
- Early Internal Inspection Is Strongly Encouraged
Fantastic Chain Free Detached Bungalow Within Unique Cul-De-Sac Location In East Belfast
Kingsway Close is a small & exclusive development of five bungalows positioned just off Kingsway Drive in East Belfast.
Number 5 offers very deceptive & generous accommodation throughout on arguably the largest site within the cul-de-sac.
Internally will require general modernisation / upgrading throughout however offers fantastic potential to be a wonderful bungalow.
The location itself is hugely desirable due to the many day to day amenities and attractions all within close proximity.
Kings Square Shopping Square, Comber Greenway and regular public transport links are all within walking distance whilst the vibrant Ballyhackamore Village is a short drive away.
Belfast City Centre is also easily accessible via the main arterial routes and outer ring.
Bungalows in general are a rare acquisition at the best of time in East Belfast, coupled with this very desirable and sought after location interest will no doubt be immediate. With this in mind, early consideration to view comes strongly recommended.
KEY FEATURES
Detached Bungalow Within Exclusive Cul-De-Sac Location
Deceptively Generous And Well-Proportioned Accommodation Throughout
Welcoming Entrance Hall
Lounge
Separate Dining Room
Fitted Kitchen
Four Good Bedrooms - Master With En-Suite Shower Room
Contemporary Family Bathroom Suite
uPVC Double Glazed Windows And Doors
Oil Fired Central Heating
uPVC Fascia Soffits And Guttering
Ample Driveway Car Parking For Several Cars
Large Garden Areas To Front, Side And Rear
No Onward Chain
Within Close Proximity To A Wealth Of Day To Day Amenities And Attractions
Belfast City Centre Is Easily Accessible
Early Internal Inspection Is Strongly Encouraged
- uPVC Front Door With Glazed Inset And Side Panel To...
- Entrance Hall
- Large walk in cloak cupboard. Hot press with lagged copper cylinder and storage above. Access to roof space.
- Lounge
- Dining Room
- 3.89m x 10 (12'9" x 32'10")
Ample dining area. - Fitted Kitchen
- 15 x 13 (49'3" x 42'8")
One and 1/2 bowl sink unit with dual mixer tap. Excellent range of high and low level units with laminated work surfaces. Integrated four ring electric hob and integrated extractor hood. Separate built in double oven. Plumbed for washing machine. Space for fridge / freezer. Partly tiled walls. Ceramic tiled flooring. Concealed strip lighting. Glazed display cabinet. Casual dining area. uPVC door to enclosed rear garden. - Bedroom One
- 3.56m x 3.1m (11'8" x 10'2")
- En-Suite Shower Room
- Comprising fully tiled corner shower cubicle with Mira electric shower unit. Pedestal wash hand basin with chrome mixer tap. Low flush w/c. Partly tiled walls. Built in storage cupboard.
- Bedroom Two
- 4.04m x 3.28m (13'3" x 10'9")
Built in bedroom furniture. - Bedroom Three
- 3.4m x 2.62m (11'2" x 8'7")
- Bedroom Four
- 3.15m x 2.57m (10'4" x 8'5")
- Contemporary Family Bathroom Suite
- Comprising jacuzzi styled bath with mixer tap. Pedestal wash hand basin with chrome dual mixer tap. Low flush w/c. Fully tiled walls.
- Integrated Garage
- 7.67m / 2.95m
Accessed via roller door. Light and power. Oil fired boiler. - Outside
- Well-tended garden area to front in lawn and shrubbery. Ample driveway car parking for 3+ cars. Side access. Enclosed garden area to side and rear bordered by fencing and hedging in lawn and paved patio area. Outside tap / light. uPVC oil tank.
- CUSTOMER DUE DILIGENCE
- As a business carrying out estate agency work, we are required to verify the identity of both the vendor and the purchaser as outlined in the following: The Money Laundering, Terrorist Financing and Transfer of Funds (Information on the Payer) Regulations 2017 - https://www.legislation.gov.uk/uksi/2017/692/contents To be able to purchase a property in the United Kingdom all agents have a legal requirement to conduct Identity checks on all customers involved in the transaction to fulfil their obligations under Anti Money Laundering regulations. We outsource this check to a third party and a charge will apply of £20 + Vat for each person.




