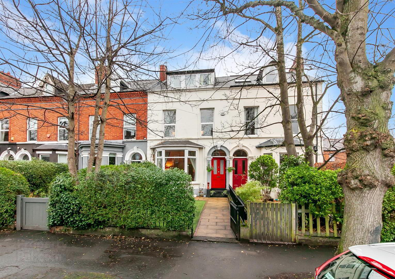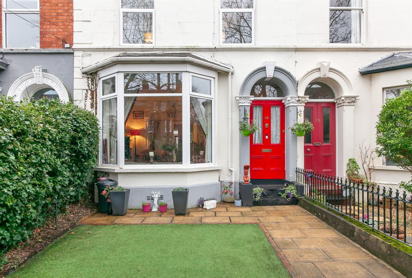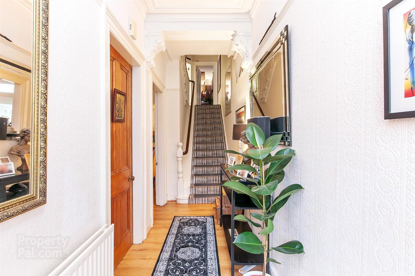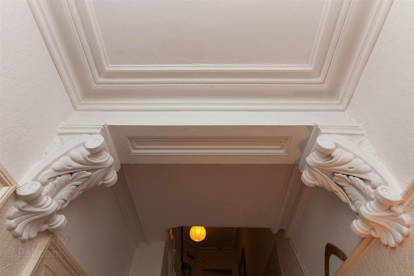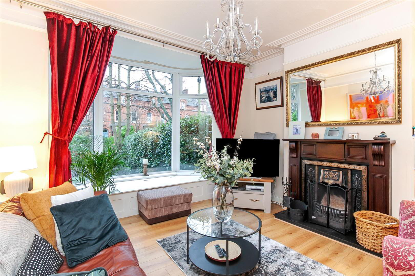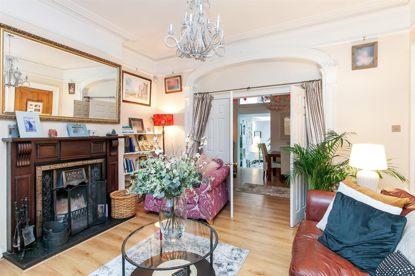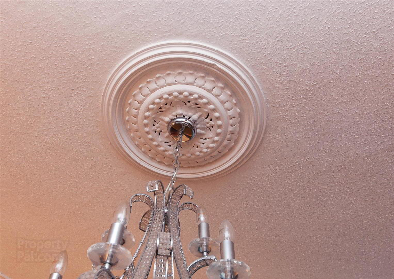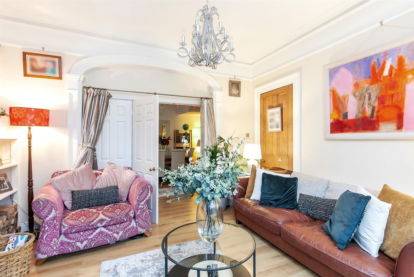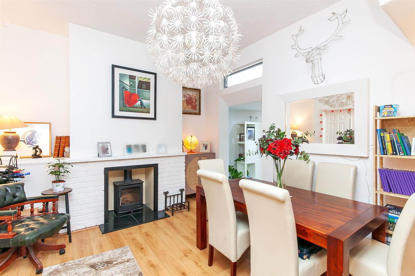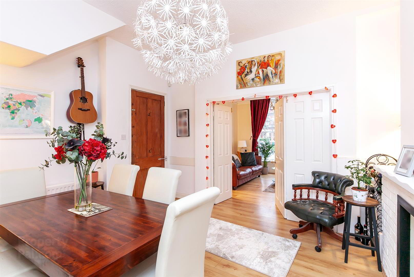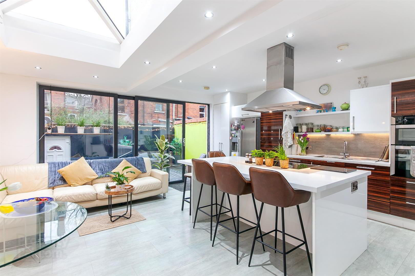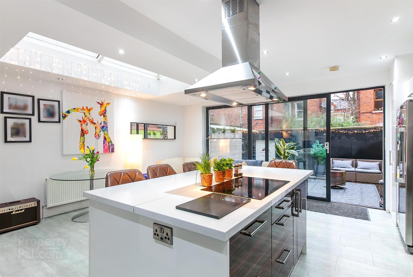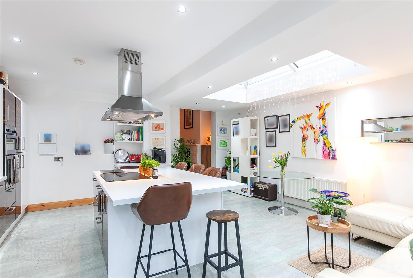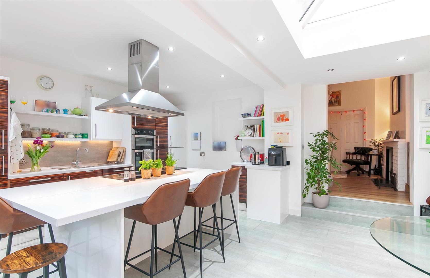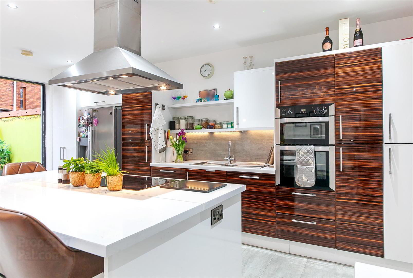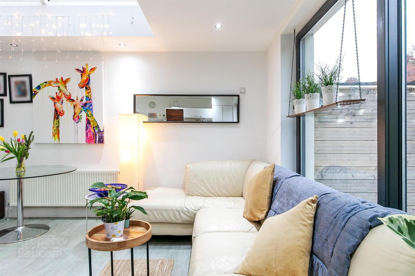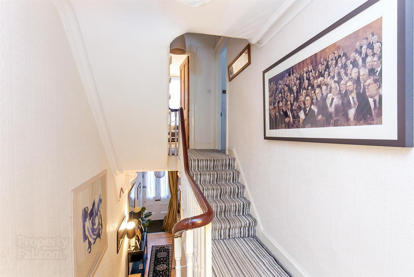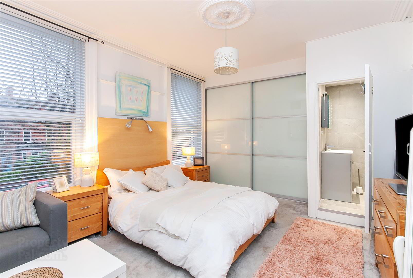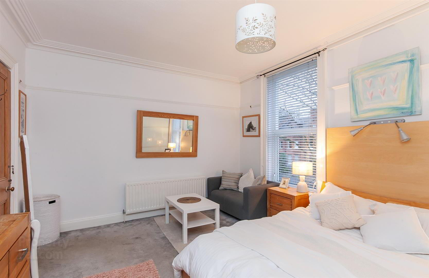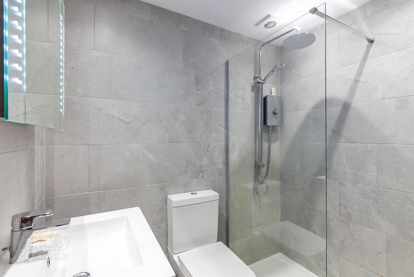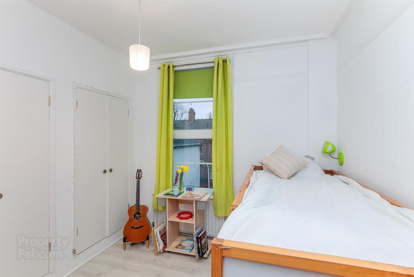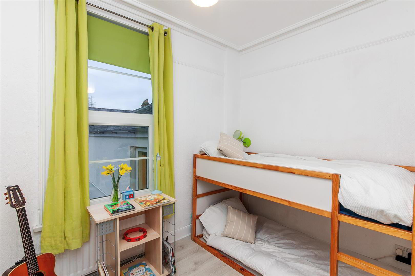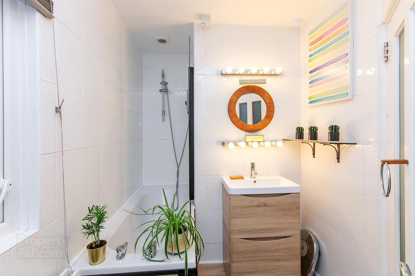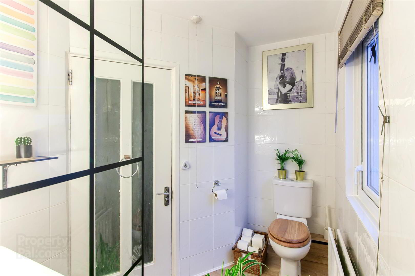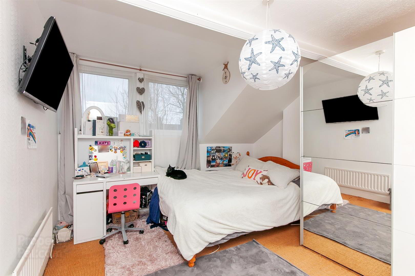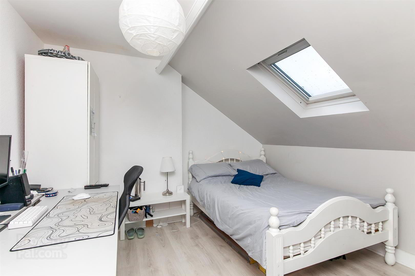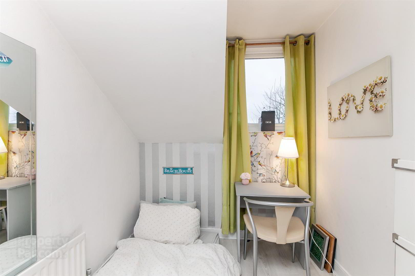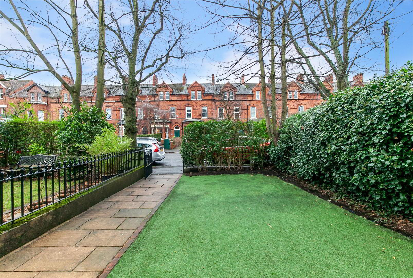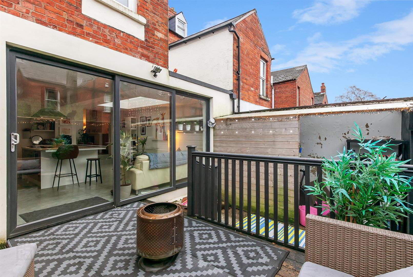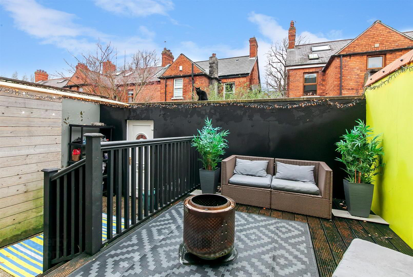68 South Parade,
Ravenhill / Ormeau, Belfast, BT7 2GQ
6 Bed Townhouse
Sale agreed
6 Bedrooms
2 Bathrooms
2 Receptions
Property Overview
Status
Sale Agreed
Style
Townhouse
Bedrooms
6
Bathrooms
2
Receptions
2
Property Features
Tenure
Freehold
Energy Rating
Broadband
*³
Property Financials
Price
Last listed at Asking Price £495,000
Rates
£2,014.53 pa*¹
Property Engagement
Views Last 7 Days
202
Views Last 30 Days
756
Views All Time
33,839
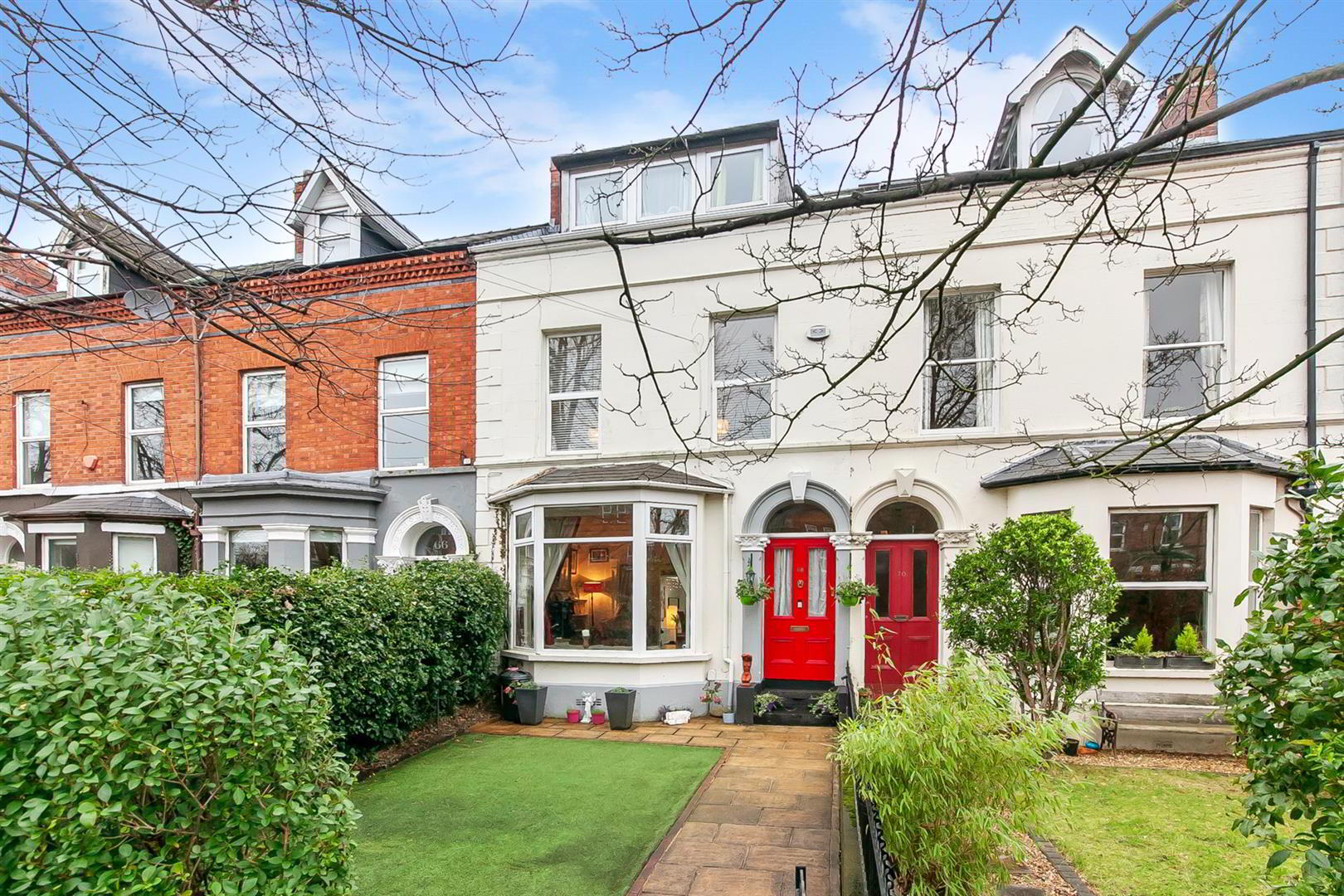
Features
- Period Town Terrace In Fantastic Location
- Six Bedrooms, Principal Bedroom With En-Suite Shower
- Two Reception Rooms Both With Original Features
- Extended Kitchen / Dining / Living To The Rear
- White Bathroom Suite On The First Floor
- Gas Heating
- Double Glazing
- Front Garden Finished With Artificial Grass
- Enclosed Rear With Decking & Covered Storage Area
- Popular & Convenient Location
This particular property has to be seen to be believed, with its fantastic blend of period features and contemporary living, in both the layout and finish, having been renovated and refurbished.
Bright and spacious, the accommodation comprises drawing room to the front bi-folding doors to the dining room, with period fireplace, plaster moulding and ceiling rose, which lead to the extended kitchen with centre island with atrium light above and glazed sliding doors overlooking the courtyard, that provides natural light to the kitchen.
On the first floor there are three bedrooms with the main bedroom benefitting from an en-suite shower and family bathroom suite. On the top floor there are three further bedrooms. Additional benefits include a gas heating system and double glazing, front garden finished with artificial grass and enclosed courtyard to rear with an additional covered storage area.
This is a stunning home in a superb location, with leading primary and post primary schools, as well as transport links into and out of Belfast on your doorstep.
- Entrance Hall
- Hardwood front door with glazed side panels to entrance hall. Cornice ceiling and plaster mouldings.
- Lounge 5.00m x 4.19m (16'5 x 13'9)
- (into bay) Cast iron fireplace with wooden surround. Cornice ceiling, ceiling rose and picture rail. Original archway over bi folding doors providing access to dining area.
- Dining Room 4.47m x 3.71m (14'8 x 12'2)
- Cast iron wood burning stove.
- Contemporary Kitchen / Dining 5.87m x 5.64m (19'3 x 18'6)
- Full range of high and low level units, marble effect work tops, single drainer 1 1/4 bowl sink unit with mixer taps, built-in oven and hob, integrated dishwasher, plumbed for American style Fridge freezer, Centre island with ceramic hob and stainless steel extractor fan, breakfast bar.
Sliding glazed doors to patio/garden. Spot-lights. - First Floor
- Bedroom One 4.93m x 3.99m (16'2 x 13'1)
- (at widest points) Cornice ceiling. Ceiling rose. Double sliding robes.
- En-suite
- Large walk in shower cubicle, drench head and hand shower attachment, wash hand basin with storage below, low flush w.c
Pvc ceiling. Spot-lights. - Bedroom Two 3.40m x 3.12m (11'2 x 10'3)
- Laminate flooring. Built in storage.
- Bedroom Three 3.81m x 3.40m (12'6 x 11'2)
- At widest points.
- White Bathroom Suite
- Comprising panelled bath with shower unit above, wash hand basin with mixer taps and storage below, low flush w.c Fully tiled walls.
Laminate flooring. - 2nd Floor
- Bedroom Four 3.89m x 3.68m (12'9 x 12'1)
- Bedroom Five 3.58m x 3.53m (11'9 x 11'7)
- Laminate flooring.
- Bedroom Six 2.79m x 2.21m (9'2 x 7'3)
- Laminate flooring.
- Outside Front
- Front gardens laid in artificial grass.
- Outside Rear
- From the kitchen / dining / living area access is provided via glass panelled sliding doors to decked patio area and additional covered storage facility.


