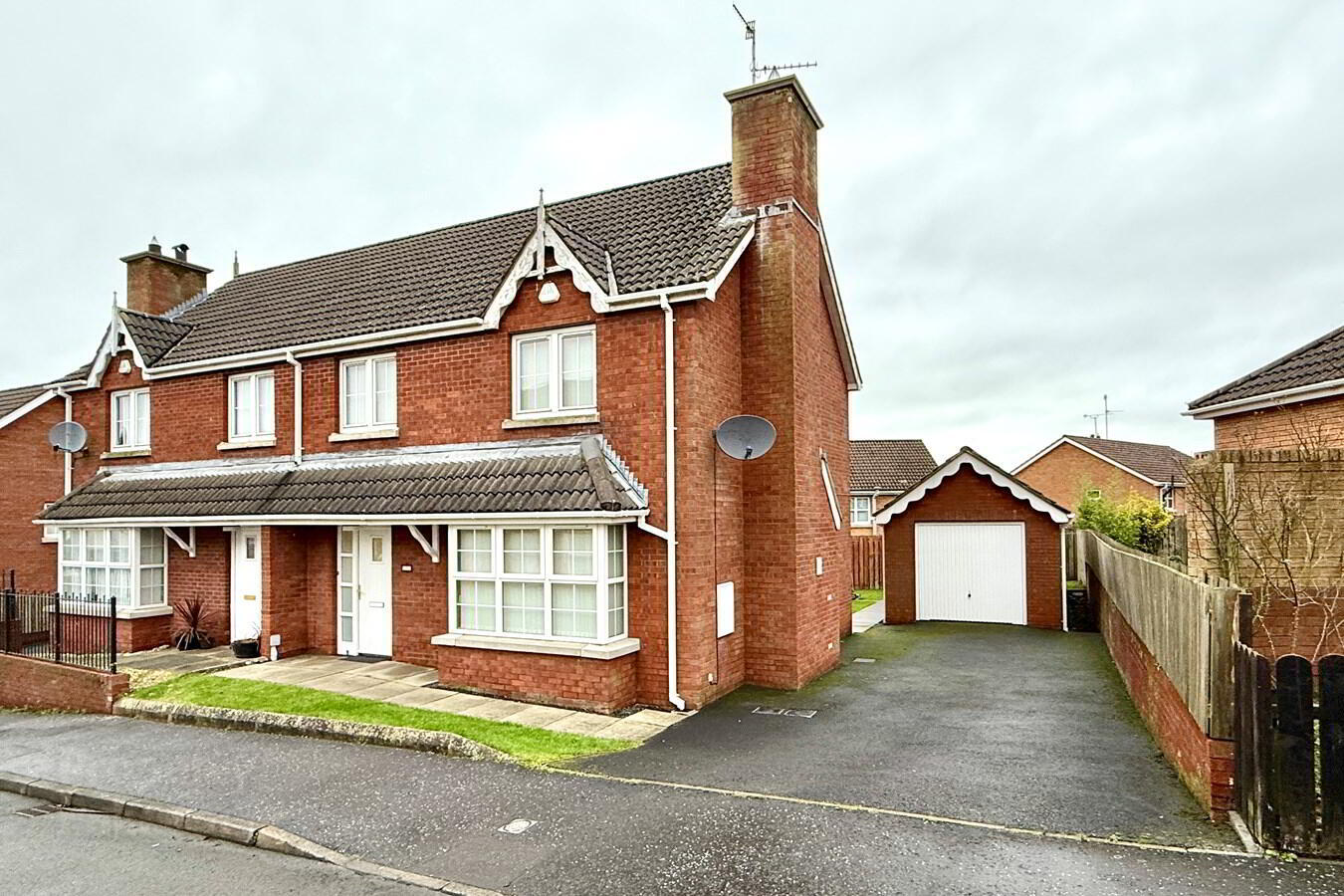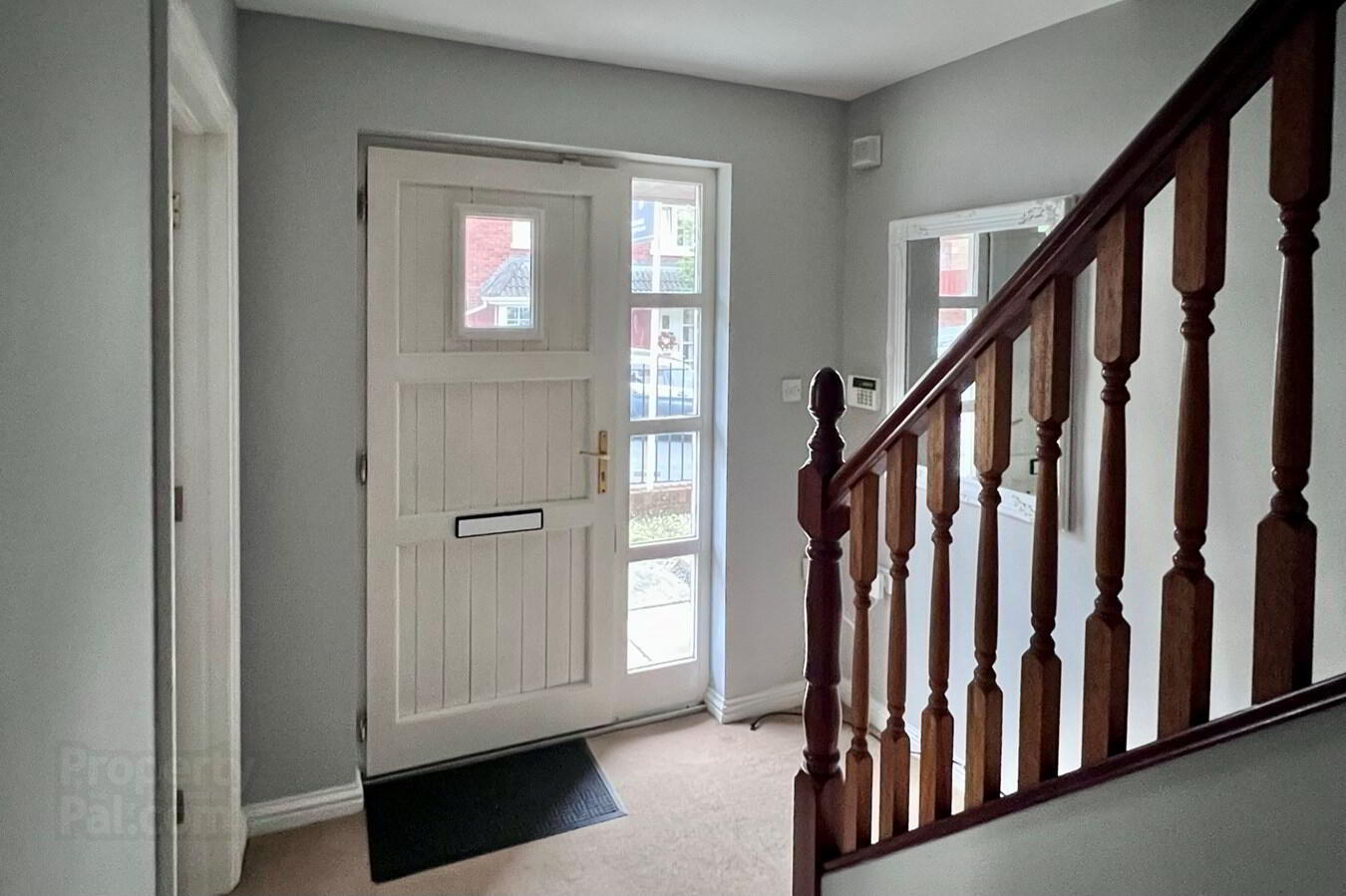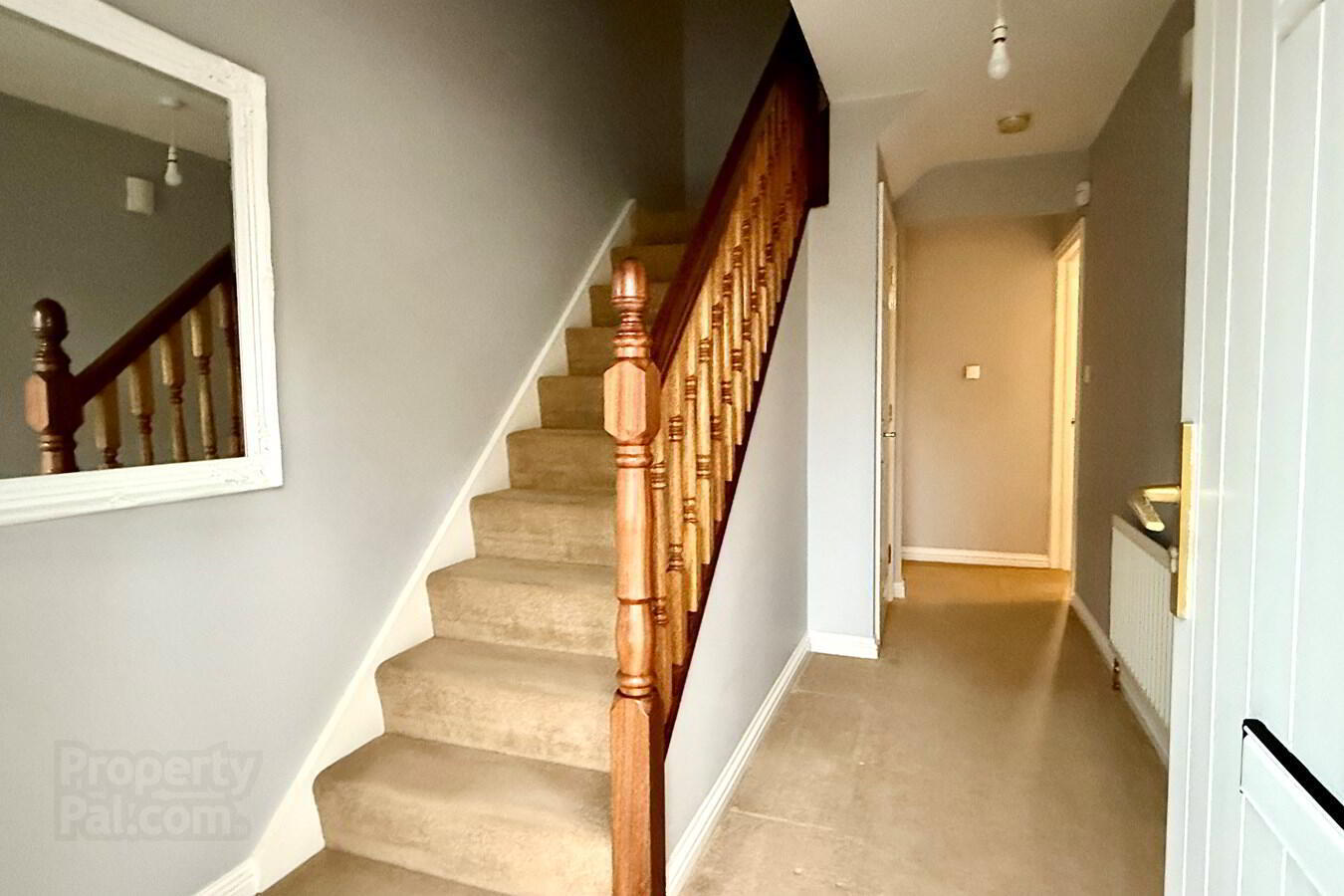


152 Kernan Hill Manor,
Craigavon, BT63 5WW
4 Bed Semi-detached House
Sale agreed
4 Bedrooms
2 Bathrooms
1 Reception
Property Overview
Status
Sale Agreed
Style
Semi-detached House
Bedrooms
4
Bathrooms
2
Receptions
1
Property Features
Tenure
Not Provided
Energy Rating
Broadband
*³
Property Financials
Price
Last listed at Guide Price £165,000
Rates
£985.63 pa*¹
Property Engagement
Views Last 7 Days
153
Views Last 30 Days
2,601
Views All Time
7,742

Features
- Entrance hall with downstairs w.c.,
- Lounge with fireplace
- Walnut effect kitchen with oven & hob
- Dining area
- Four bedrooms (master with en-suite)
- Bathroom with white suite
- PVC double glazed windows
- Oil fired heating
- Tastefully decorated
- Detached garage
<p>Four Bedroom Semi Detached House With Garage </p><p>Walnut Effect Kitchen Open To Dining Area</p><p>Master Bedroom With En-suite Shower Room</p><p>Ideal For First Time Buyers </p>
Four Bedroom Semi Detached House With Garage
Walnut effect Kitchen Open To Dining Area
Master Bedroom With En-suite Shower Room
Ideal For First Time Buyers
Entrance hall16' 8" x 7' 0" (5.08m x 2.13m) Wood panelled front door
Under stairs cupboard
W.c.,
9' 6" x 3' 4" (2.90m x 1.02m) W.c., & wash hand basin
Lounge
15' 6" x 14' 5" (4.72m x 4.39m) Black marble fireplace with wood surround, bay window
Kitchen
10' 2" x 9' 8" (3.10m x 2.95m) Walnut effect shaker style kitchen with high and low level units, built in oven, hob, extractor fan, plumbed for washing machine, 1½ bowl stainless steel sink, peninsula breakfast bar, open plan to dining area, patio door to rear
1st Floor land hotpress
Bedroom 1
11' 0" x 9' 10" (3.35m x 3.00m)
En- suite
7' 9" x 3' 2" (2.36m x 0.97m) White suite comprising walk in shower, with tiled walls, wash hand basin, w.c.,
Bedroom 2
9' 8" x 7' 10" (2.95m x 2.39m)
Bedroom 3
9' 8" x 7' 2" (2.95m x 2.18m)
Bedroom 4
10' 7" x 9' 10" (3.23m x 3.00m) Built in desk and shelves
Bathroom
6' 2" x 5' 9" (1.88m x 1.75m) White suite comprising panelled bath, wash hand basin, w.c., partially tiled walls
Outside
Front garden laid in lawn
Tarmac driveway
Rear garden laid in lawn
Garage
19' 7" x 9' 10" (5.97m x 3.00m) Up and over door




