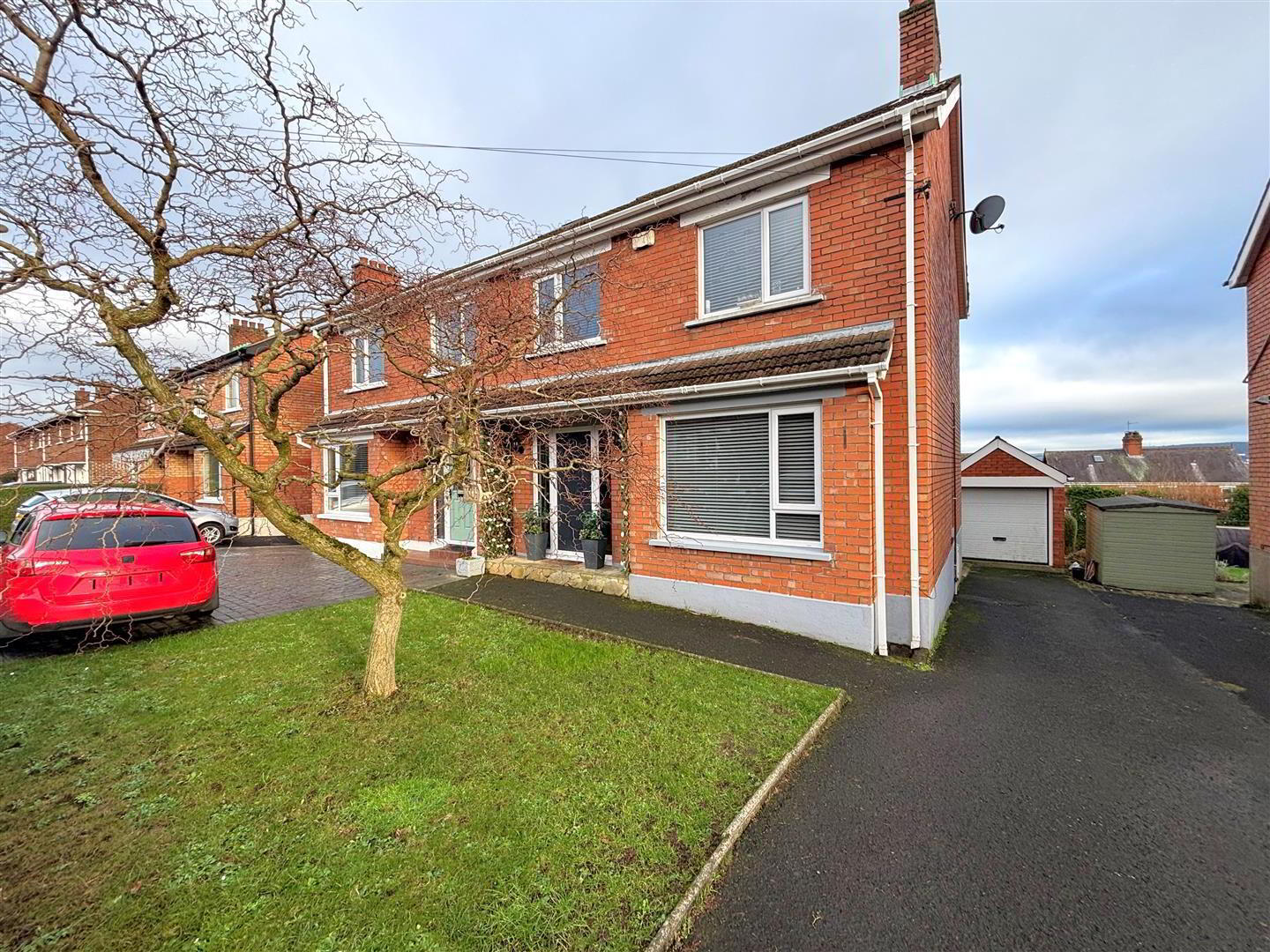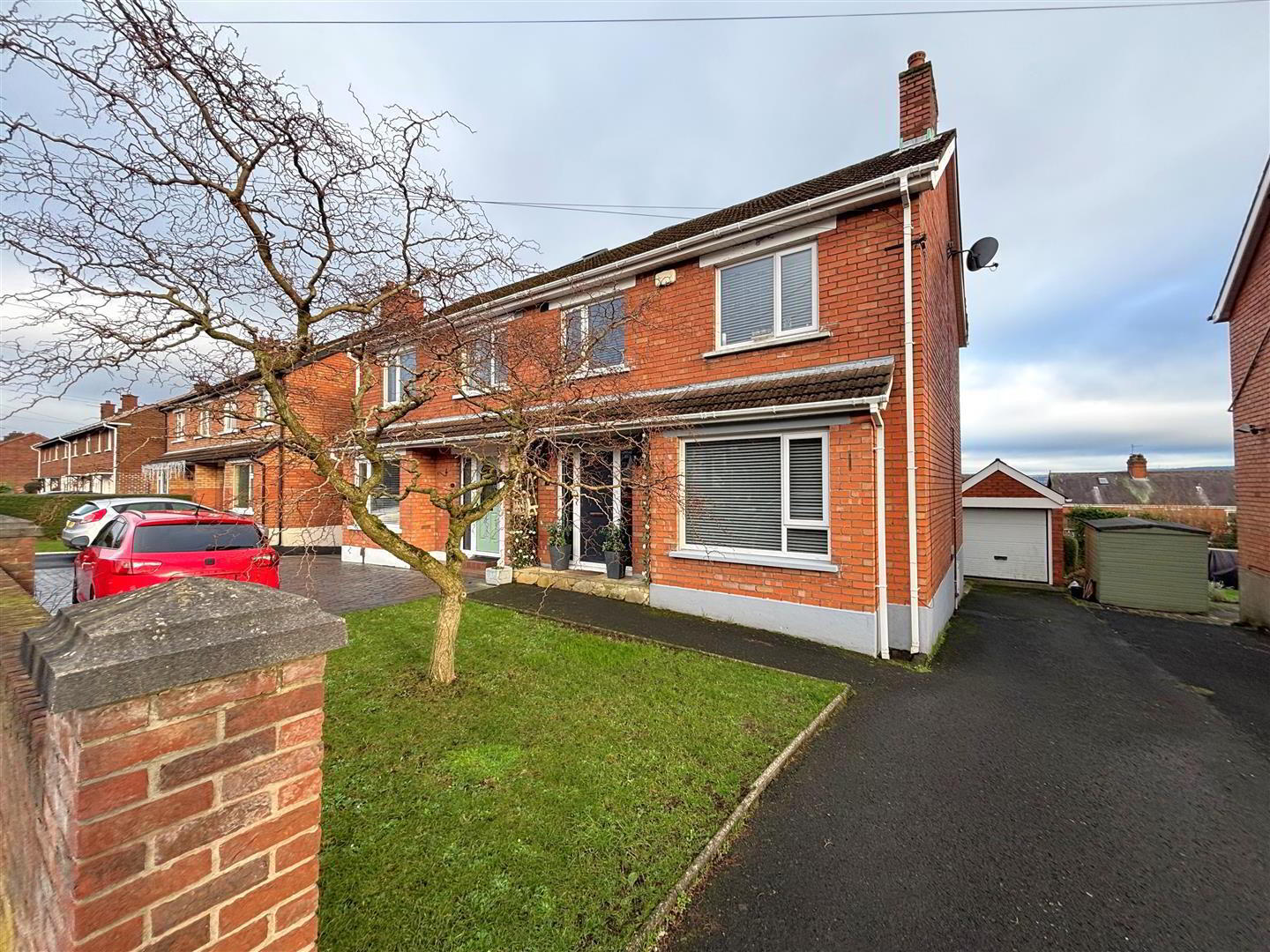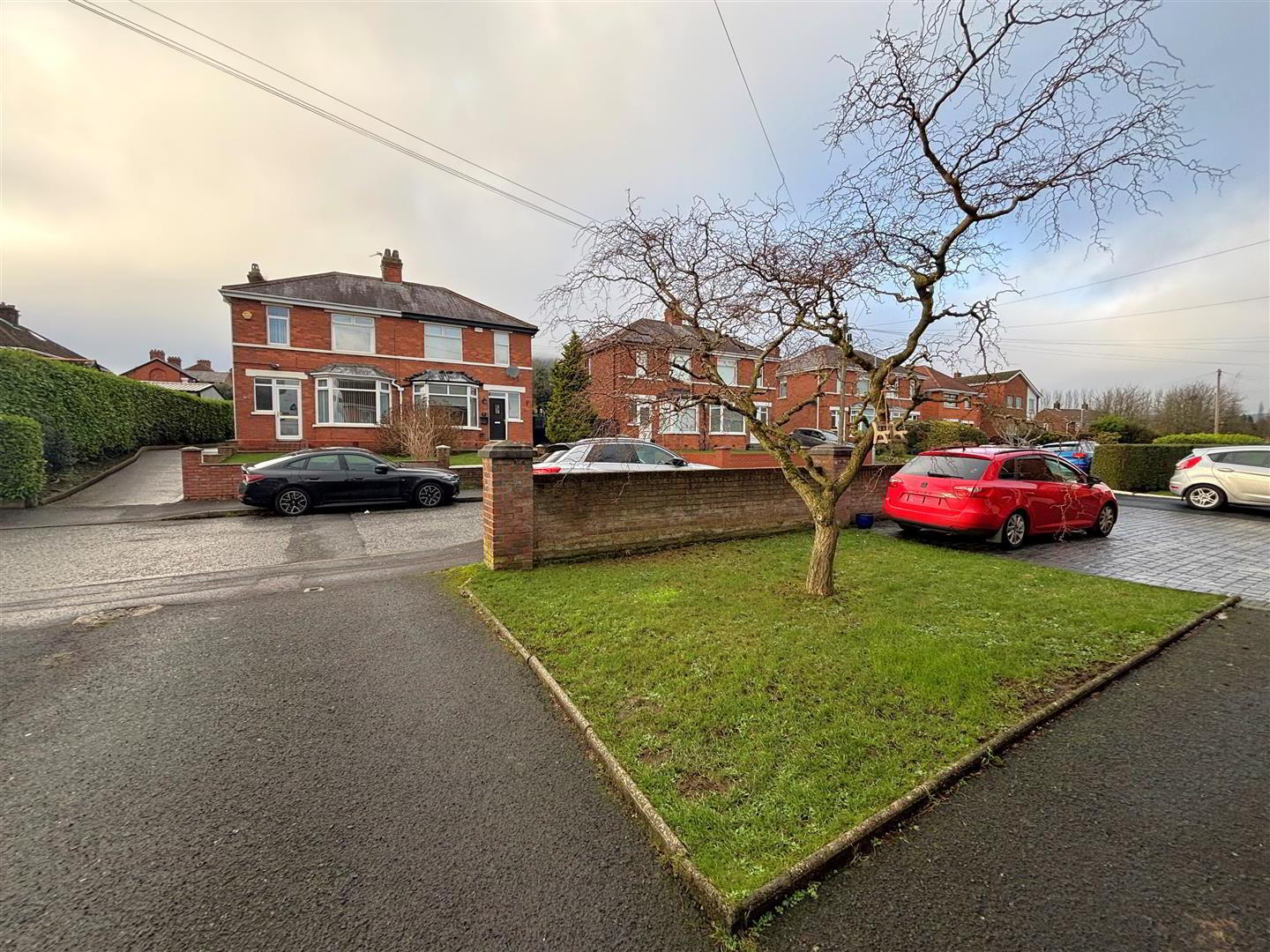


9 Innisfayle Gardens,
Belfast, BT15 4GJ
4 Bed Semi-detached House
Offers Over £175,000
4 Bedrooms
1 Bathroom
2 Receptions
Property Overview
Status
For Sale
Style
Semi-detached House
Bedrooms
4
Bathrooms
1
Receptions
2
Property Features
Tenure
Freehold
Broadband
*³
Property Financials
Price
Offers Over £175,000
Stamp Duty
Rates
£1,182.74 pa*¹
Typical Mortgage
Property Engagement
Views All Time
1,693

Features
- Beautifully Presented Red Brick Semi Detached Villa
- 4 Bedrooms, Master Bedroom With En-Suite
- 2 Reception Rooms
- Modern Fitted Kitchen
- Luxury Bathroom Suite
- Gas Central Heating
- Upvc Double Glazed Windows
- PVC Fasia, Eaves, New Rainwater Goods
- Tarmac Driveway, Detached Garage
- Superb Rear Gardens
Holding a prime position with leading schools, shopping and public transport close at hand and the City Centre just a short commute this superb red brick semi detached villa has been remodelled and refurbished creating a family home which will have immediate appeal. The interior comprises 4 bedrooms, master bedroom with en-suite and delightful views across Belfast Lough, lounge, living room, modern fitted kitchen incorporating built-in 8 ring range cooker and luxury white bathroom suite. The dwelling further offers gas central heating, uPvc double glazed windows and exterior doors, pvc fascia and eaves and has benefited from a programme of improvements over past years including upgraded insulation. A delightful southerly rear garden, detached garage and excellent storage combines with this most popular location to make this the perfect family home - Early Viewing is highly recommended.
- Entrance Hall
- Upvc double glazed entrance door, wood laminate floor, understairs storage.
- Dining Room 4.10 x 3.44 into bay (13'5" x 11'3" into bay)
- Brick fireplace, double panelled radiator, wood laminate floor.
- Lounge 4.29 x 3.46 (14'0" x 11'4")
- Double panelled radiator, wood laminate floor.
- Kitchen 3.02 x 2.34 (9'10" x 7'8")
- Single drainer stainless steel sink unit, extensive range of high and low level units, formica worktops, 8 ring range cooker, stainless steel extractor fan, integrated fridge/freezer, fully tiled walls, panelled radiator, pvc rear door.
- Rear Lobby
- Plumbed for washing machine, pvc door to rear.
- First Floor
- Landing
- Bathroom
- Luxury white bathroom suite comprising contemporary clawfoot bath, shower cubicle, thermostatic drench shower, telephone handset, vanity unit, low flush wc, towel rail, fully tiled walls, ceramic tiled floor, recessed lighting.
- Bedroom 4.04 x 2.89 (13'3" x 9'5")
- Wood laminate floor, panelled radiator, built-in mirrored robes.
- Bedroom 3.34 x 3.12 (10'11" x 10'2")
- Wood laminate floor, panelled radiator, built-in mirrored robes.
- Bedroom 2.74 x 2.68 (8'11" x 8'9")
- Wood laminate floor, panelled radiator.
- Second Floor
- Bedroom 4.10 x 3.60 (13'5" x 11'9")
- Double panelled radiator, built-in mirrored robes.
- En-Suite
- Modern white bathroom suite comprising drench shower, telephone hand set, pedestal wash hand basin, low flush wc, towel rail, pvc panelled walls and ceiling, recessed lighting.
- Outside
- Garage
- Up & over door, electric and lighting.




