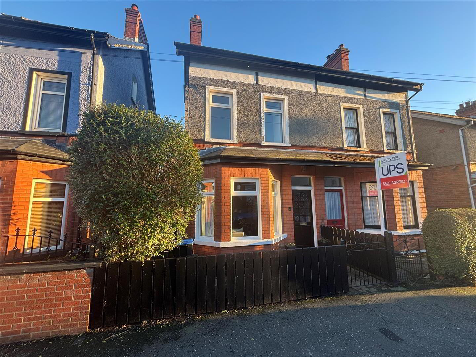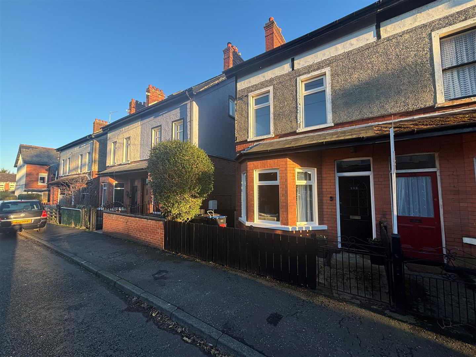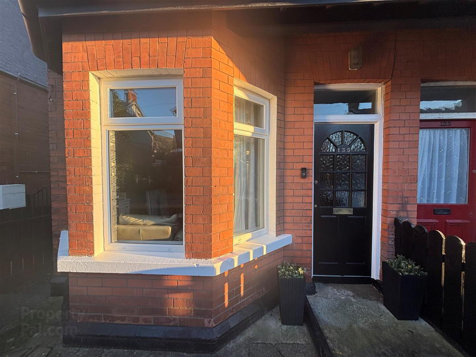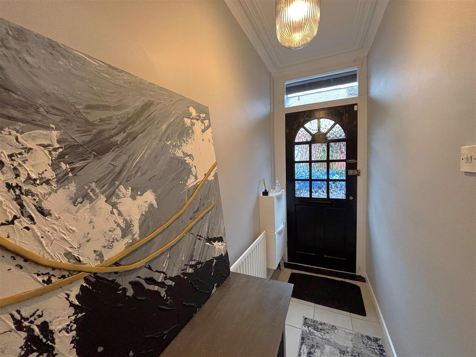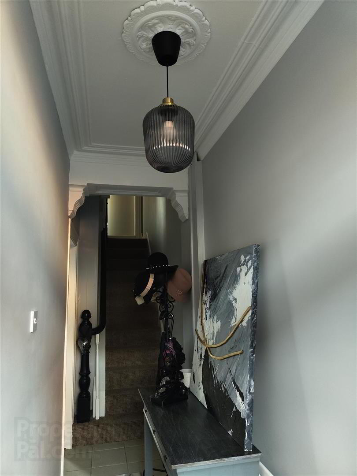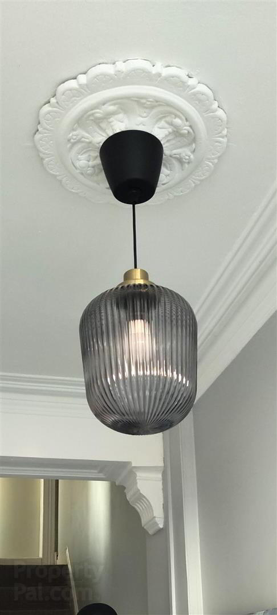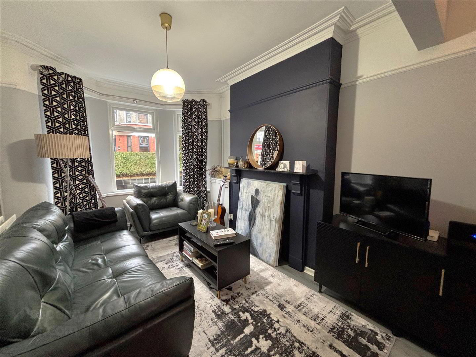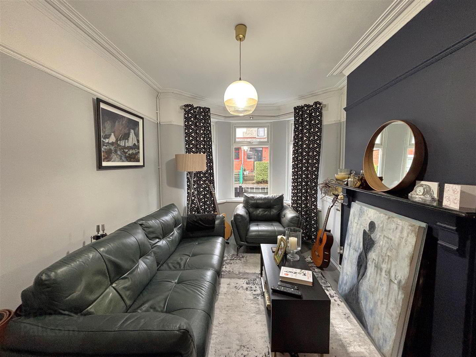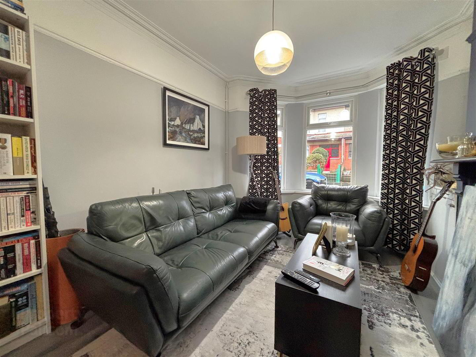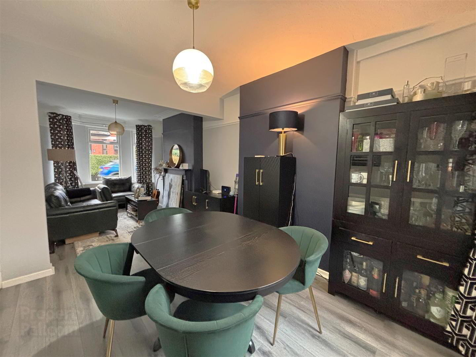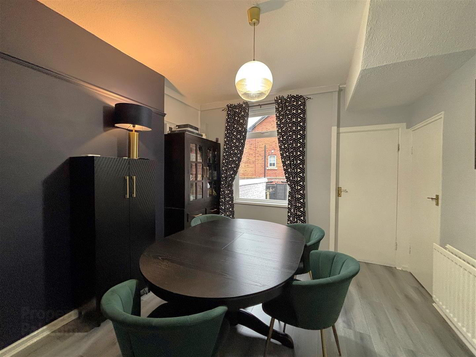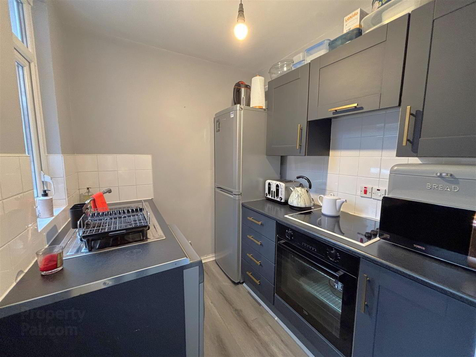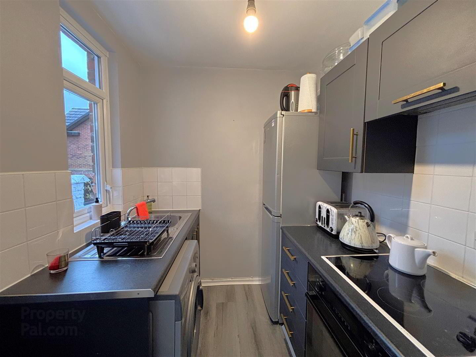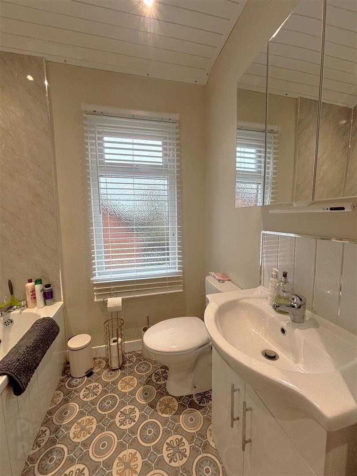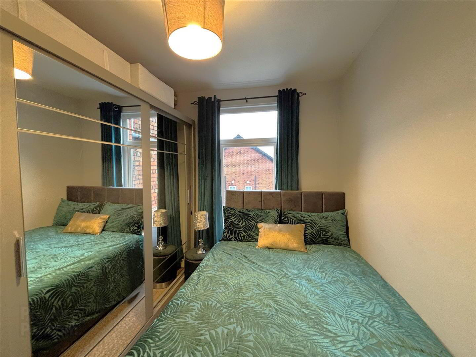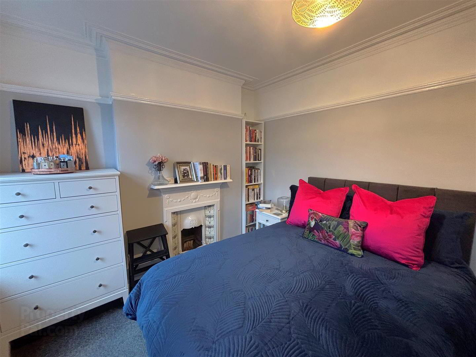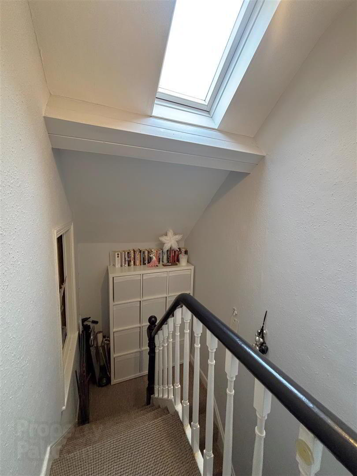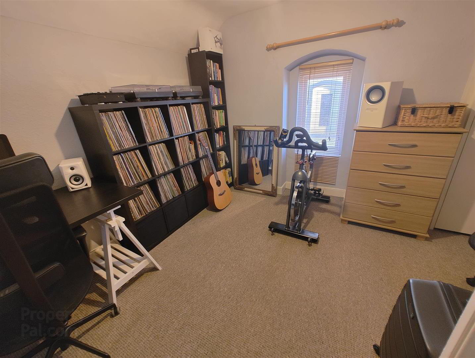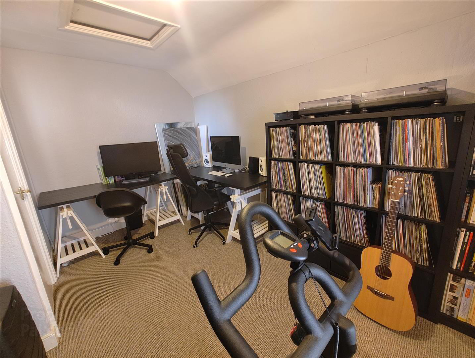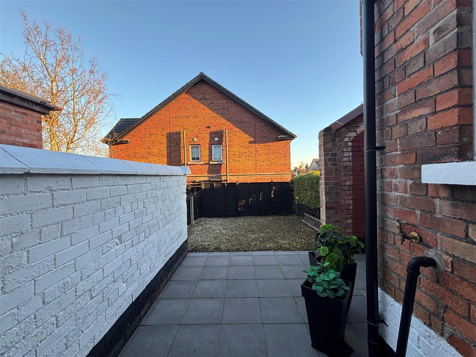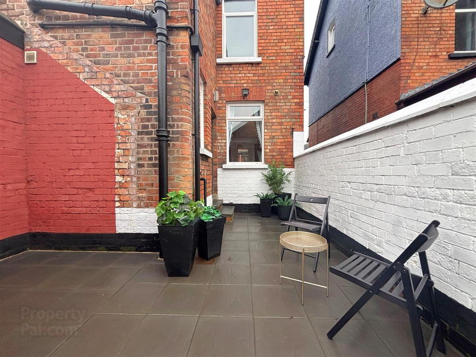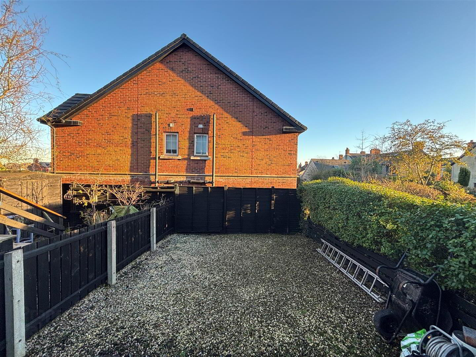135 Henderson Avenue,
Belfast, BT15 5FP
3 Bed Semi-detached House
Sale agreed
3 Bedrooms
1 Bathroom
1 Reception
Property Overview
Status
Sale Agreed
Style
Semi-detached House
Bedrooms
3
Bathrooms
1
Receptions
1
Property Features
Tenure
Freehold
Energy Rating
Broadband
*³
Property Financials
Price
Last listed at Offers Around £185,000
Rates
£863.37 pa*¹
Property Engagement
Views Last 7 Days
67
Views Last 30 Days
299
Views All Time
13,118
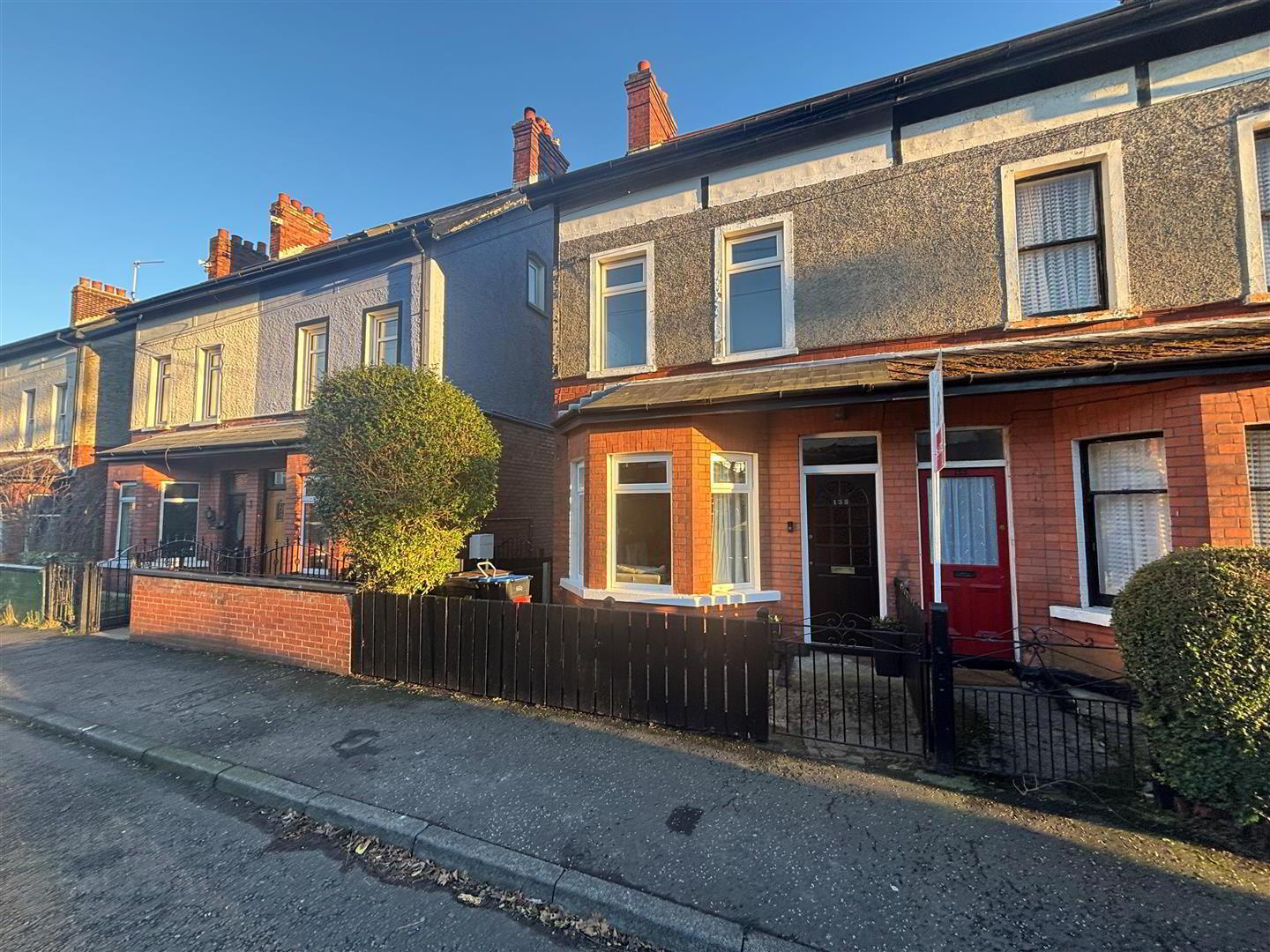
Features
- Magnificent Refurbished Semi Detached Villa
- 3 Bedrooms, Through Lounge
- Gas Central Heating
- Upvc Double Glazed Windows
- Recently Fitted White Bathroom Suite
- Modern Fitted Kitchen
- Private Rear Gardens
A fabulous opportunity to purchase an extensively refurbished and modernised semi detatched villa holding a prime position within walking distance of many of North Belfast`s premier amenities. The richly appointed interior comprises 3 bedrooms, through lounge, contemporary fitted kitchen with built-under oven and ceramic hob and recently fitted white bathroom suite with drench shower. The dwelling further offers gas central heating, uPvc double glazed windows and exterior doors, pvc fascia and eaves and has been been beautifully presented throughout. Private rear gardens with superb patio area to rear adds the finishing touches to a home perfect for the first time buyer or those wishing to downsize but unwilling to compromise on location - Early viewing is highly recommended.
- Entrance Hall
- Hardwood entrance door, vestibule door, wood laminate floor, panelled radiator.
- Through Lounge 6.98 x 10.6 into bay (22'10" x 34'9" into bay)
- wood laminate floor, fireplace with ornate tiled surround, double panelled radiator.
- Kitchen 2.25 x 1.98 (7'4" x 6'5")
- Stainless steel sink unit, high and low level units, formica worktops, built-in under oven and ceramic hob, stainless steel canopy extractor fan, fridge/ freezer space, plumbed for washing machine, ceramic tiled floor, recessed lighting, feature radiator.
- First Floor
- Bathroom
- Fully tiled modern white suite comprising panelled bath, shower screen, thermostatically controlled drench style shower, vanity unit, low flush WC ceramic tiled floor, pvc ceiling, recessed lighting, chrome radiator.
- Bedroom 3.63 x 2.72 (11'10" x 8'11")
- Panelled radiator.
- Bedroom 4.09 x 2.89 (13'5" x 9'5")
- Wood laminate floor, panelled radiator.
- Second Floor
- Built-in storage, velux style window.
- Bedroom 3.84 x 3.48 (12'7" x 11'5")
- Wood laminate floor, panelled radiator,
- Outside
- Hard landscaped gardens to front and side in paved patio, vertical panel fencing. Rear in extensive raised patio, low maintenance stones, vertical panel fencing, outside water tap.


