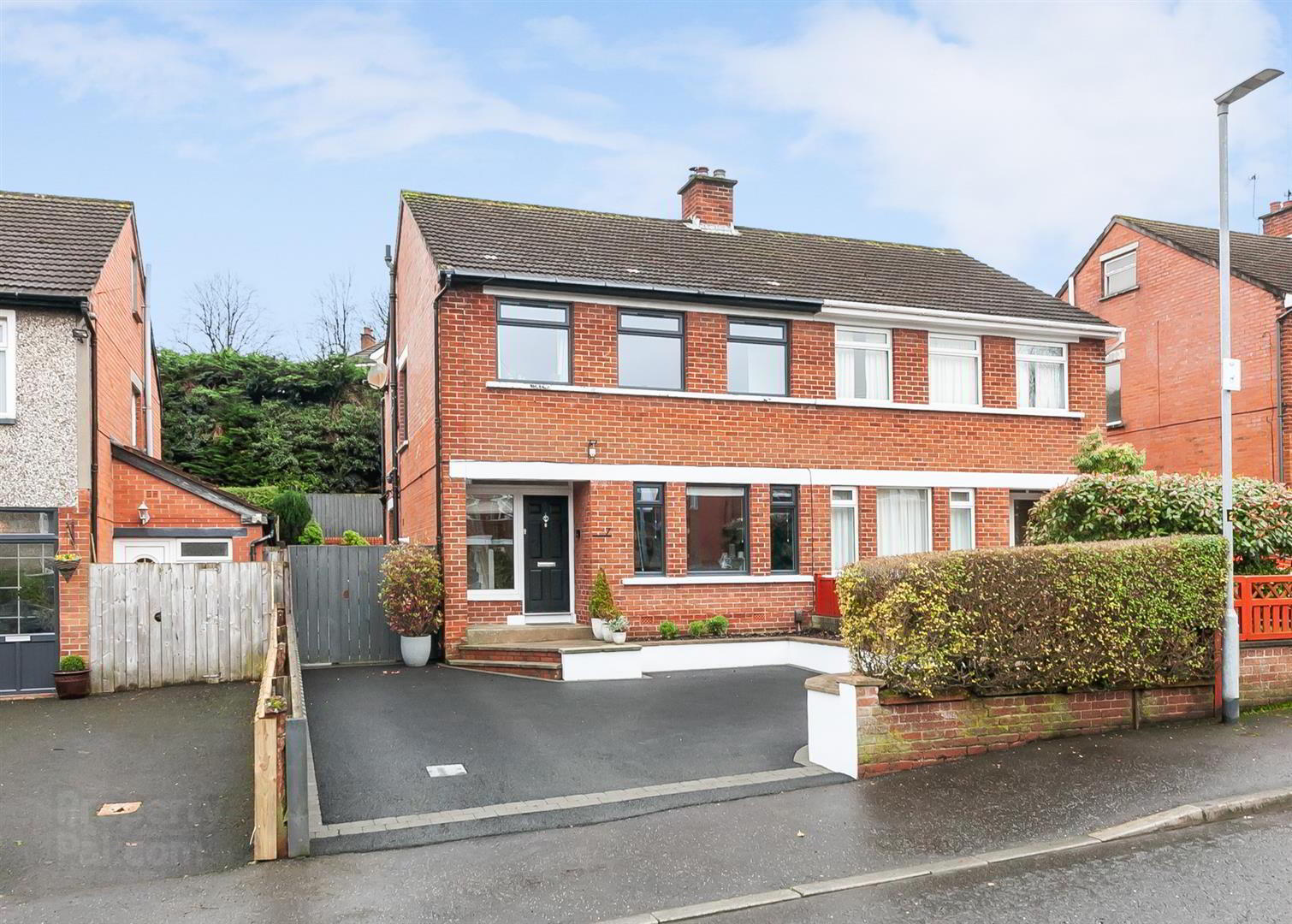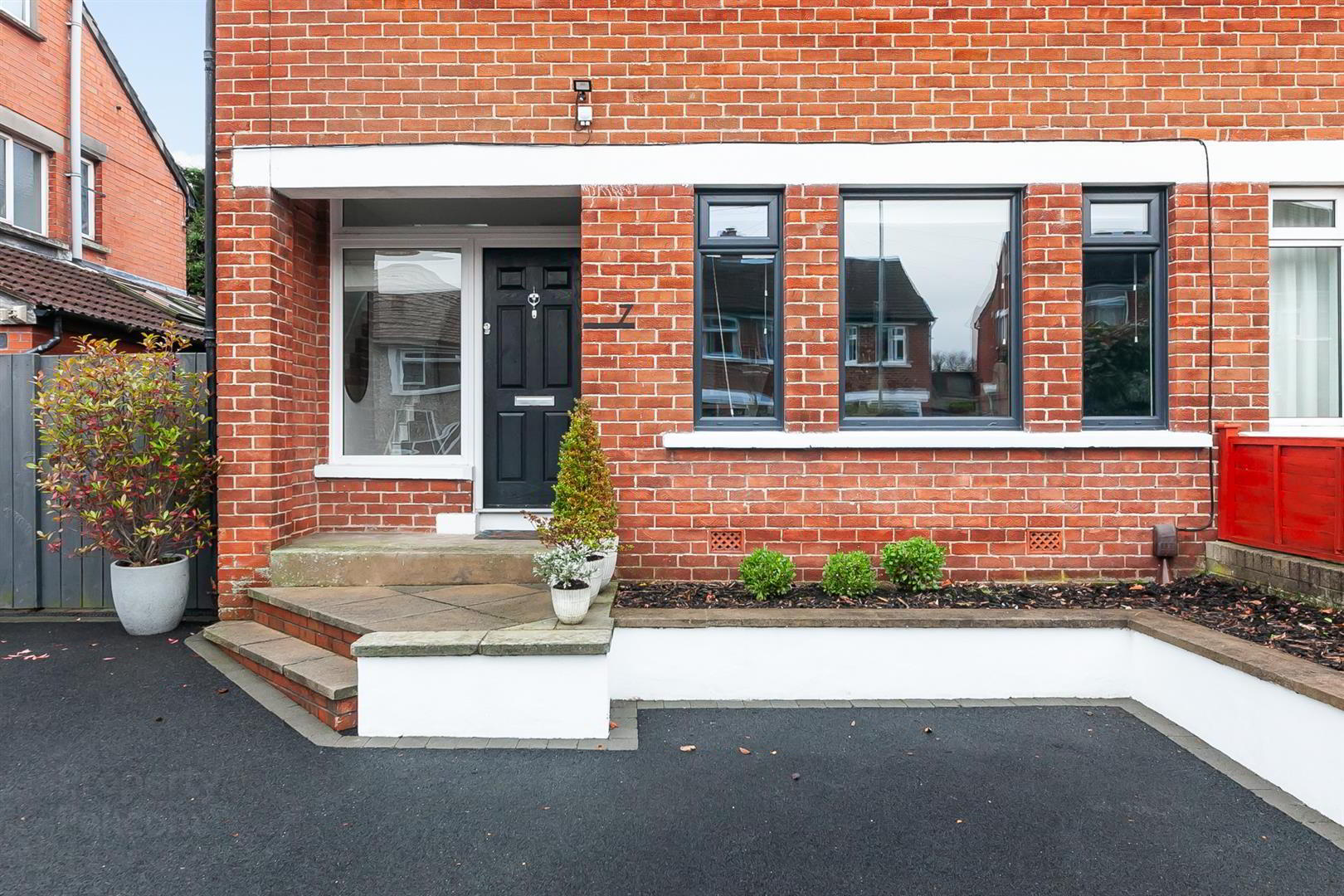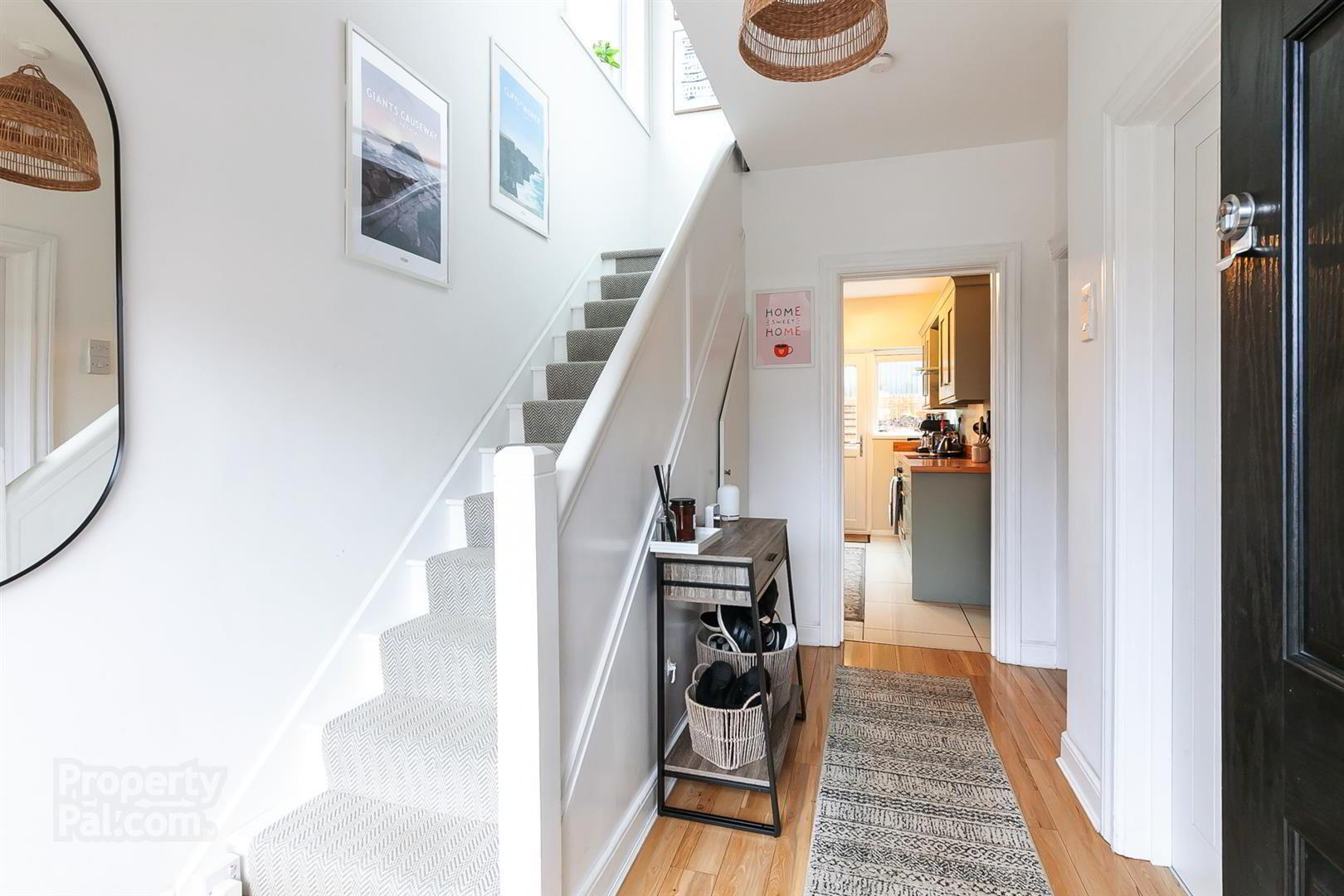


7 Hillside Park,
Stranmillis, Belfast, BT9 5EL
3 Bed Semi-detached House
Sale agreed
3 Bedrooms
1 Bathroom
2 Receptions
Property Overview
Status
Sale Agreed
Style
Semi-detached House
Bedrooms
3
Bathrooms
1
Receptions
2
Property Features
Tenure
Leasehold
Energy Rating
Broadband
*³
Property Financials
Price
Last listed at Guide Price £395,000
Rates
£1,819.60 pa*¹
Property Engagement
Views Last 7 Days
952
Views Last 30 Days
8,845
Views All Time
31,090

Features
- Beautifully Presented Semi-Detached Home
- Two Reception Rooms, Lounge With Wood Burning Stove
- Three Good Sized Bedrooms, All With Excellent Storage
- Contemporary Bathroom Suite With Bath & Walk In Shower
- Gas Fired Central Heating / PVC Triple Glazing
- Enclosed Garden To Rear In Lawn With Raised Bedding Area
- Front Driveway Providing Ample Off Street Parking
- Sought After Location Within Walking Distance To Stranmillis Primary School & The Tow Path
- An Ideal Family Home With Convenience To Many Local Amenities
We are pleased to offer for sale this beautifully presented semi - detached home located in the ever popular Stranmillis area of South Belfast. The bright and spacious accommodation makes an ideal family home with excellent accommodation comprising dining room, living room, kitchen, three bedrooms and luxury family bathroom suite. Outside, there is a private garden to rear in lawn with raised bedding and excellent driveway to front providing ample off street parking. This home is finished to a high standard throughout and requires nothing other than moving straight in. Occupying an excellent position and within walking distance to a host of amenities including Stranmillis Primary School, Stranmillis Boat Club, the Lagan Towpath & the shops & cafés of Stranmillis village we encourage internal viewing.
- THE ACCOMMODATION COMPRISES
- ON THE GROUND FLOOR
- ENTRANCE
- Composite front door.
- RECEPTION HALL
- Solid wood floor, storage under stairs.
- DINING ROOM 3.6 x 3.3 (11'9" x 10'9")
- Solid wood floor.
- LIVING ROOM 4.5 x 3.4 (14'9" x 11'1")
- Solid wood floor, wood burning stove.
- KITCHEN 3.6 x 2.4 (11'9" x 7'10")
- Beautiful fitted kitchen comprising range of high and low level units, integrated appliances to include dishwasher, washing machine & microwave, oven, 4 ring hob & stainless steel extractor fan, 1.5 stainless steel sink unit with drainer, tiled floor.
- ON THE FIRST FLOOR
- BEDROOM ONE 4.3 x 3.6 (14'1" x 11'9")
- Mirrored sliding robes.
- BEDROOM TWO 3.6 x 3.6 (11'9" x 11'9")
- Mirrored sliding robes.
- BEDROOM THREE 2.2 x 2.2 (7'2" x 7'2")
- Built in storage cupboard.
- SHOWER ROOM
- Luxury suite with walk in shower, free standing bath, low flush W.C, wash hand basin with storage below, fully tiled walls & floor.
- OUTSIDE
- Beautiful landscaped garden to rear in lawn with raised bedding. Spacious driveway to front providing ample parking.



