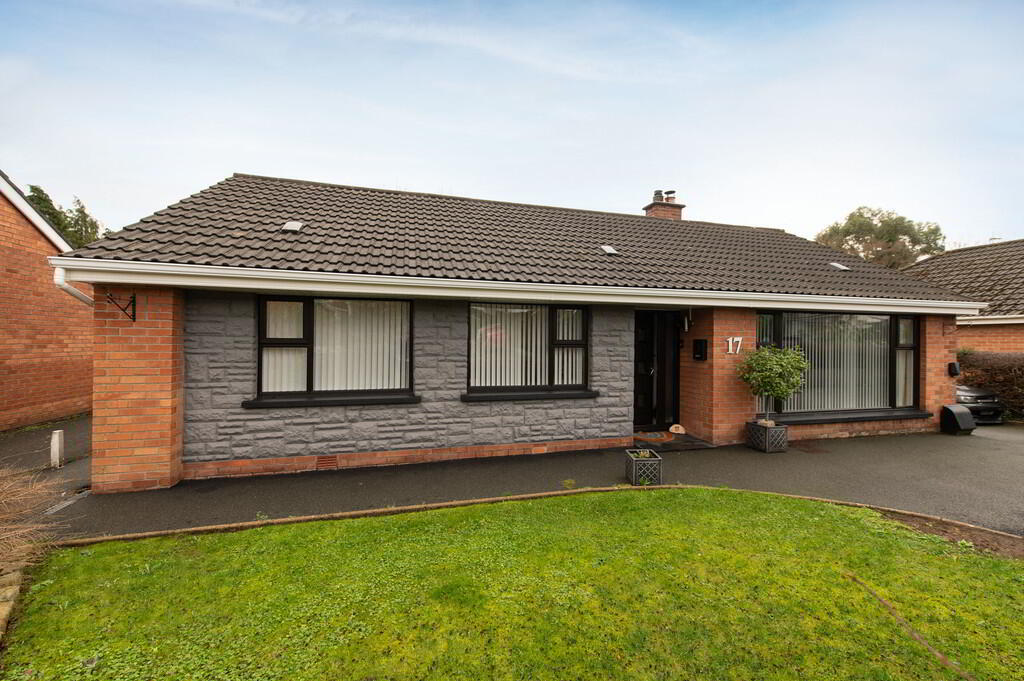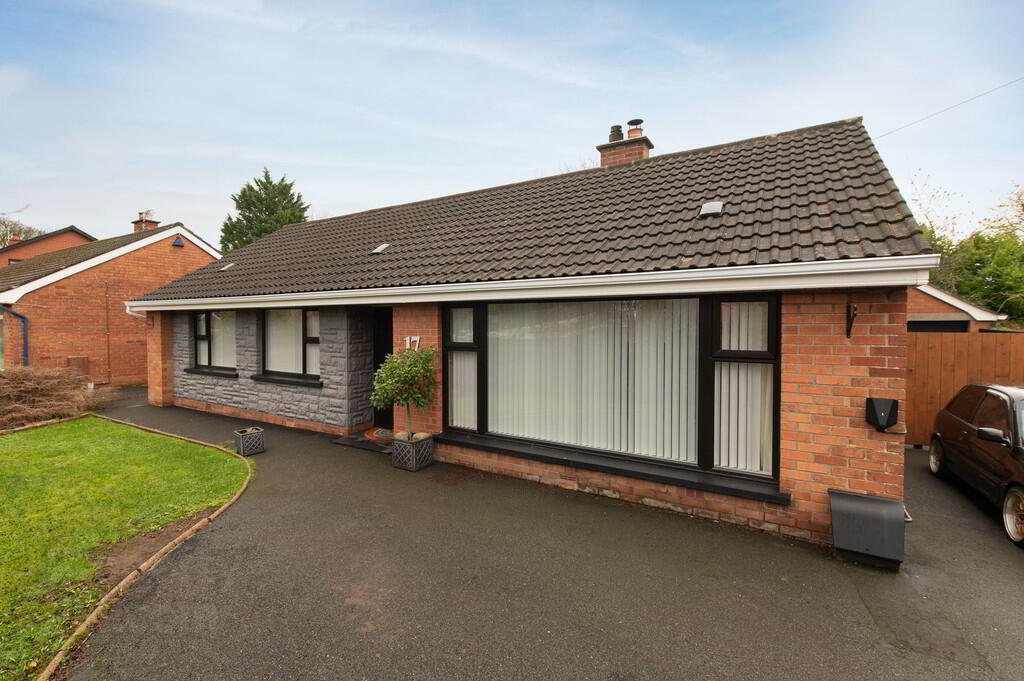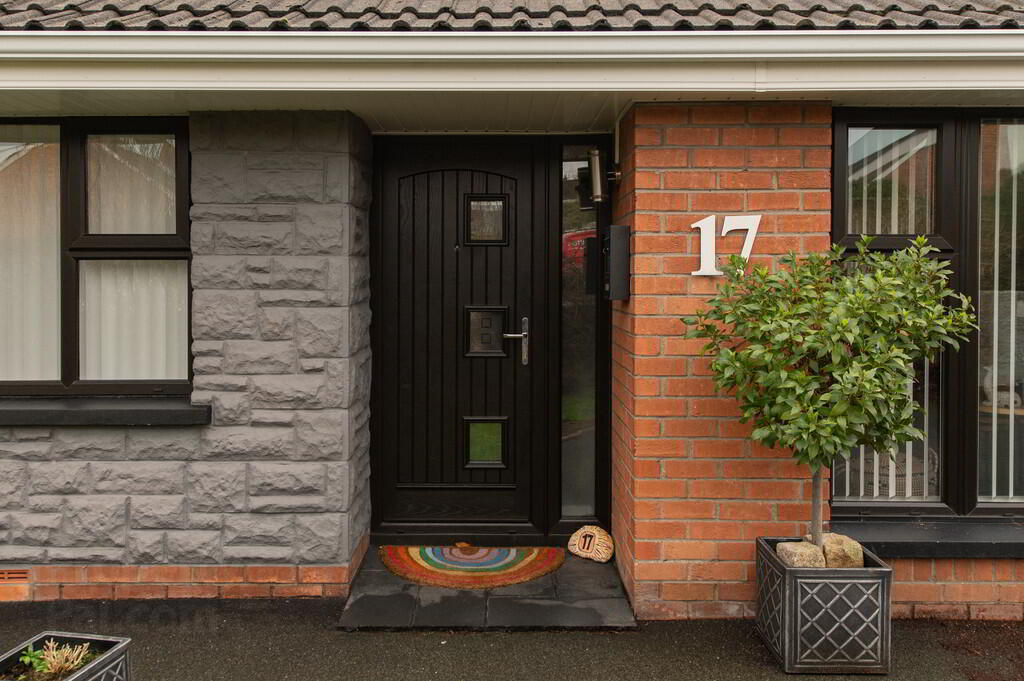


17 Mount Pleasant Avenue,
Jordanstown, Newtownabbey, BT37 0NE
3 Bed Detached Bungalow
Offers Over £299,950
3 Bedrooms
1 Reception
Property Overview
Status
For Sale
Style
Detached Bungalow
Bedrooms
3
Receptions
1
Property Features
Tenure
Not Provided
Energy Rating
Broadband
*³
Property Financials
Price
Offers Over £299,950
Stamp Duty
Rates
£1,598.80 pa*¹
Typical Mortgage

Features
- Extended detached bungalow in popular residential area
- 3 Bedrooms
- Lounge with multifuel stove
- Superb fitted kitchen
- Luxury shower room
- Gas fired central heating/ Double glazing in uPVC frames
- Detached matching garage
- Solid oak internal doors
- Exceptional site
- uPVC fascia and rainwater goods
This is an exceptionally well planned detached bungalow which has been extended to provide additional family accommodation. The property is presented to an exacting standard throughout by our clients who have spent a great deal of time, effort and expense in creating an outstanding family home. The rear garden has been transformed to provide a covered BBQ, relaxation area and a garden room, used currently as a gym. Early viewing is strongly advised.
GROUND FLOORRECEPTION HALL Luxury floor tiling, cloaks plus separate linen cupboard, panelling, access to roofspace
LOUNGE 15' 10" x 12' 0" (4.83m x 3.66m) Laminate wood flooring, multi fuel burning stove, exposed red brick surround, cornicing
KITCHEN/DINING/LIVING AREA 21' 4" x 17' 10" (6.5m x 5.44m) Built in white Italian high gloss units, round edge worksurfaces and matching upstands, Franke sink unit with mixer tap and vegetable sink, dishwasher, plumbed for washing machine, stainless steel extractor fan, plumbed for American style fridge freezer, large island unit, laminate wood flooring, gas boiler - AEG induction hob, electric cooker.
Casual lounge/ dining area, French door to rear
BEDROOM (1) 11' 5" x 9' 6" (3.48m x 2.9m) Built in sliderobes, laminate wood flooring, French doors plus glazed side panels
BEDROOM (2) 11' 10" x 9' 4" (3.61m x 2.84m) Luxury built in sliderobes
BEDROOM (3) 8' 10" x 7' 7" (2.69m x 2.31m) Laminate wood flooring
LUXURY SHOWER ROOM Low flush WC, vanity unit with mixer tap, feature glazed shower screen, controlled rain shower, luxury uPVC panelling, laminate tiled flooring, heated towel rail
GARAGE 18' 6" x 9' 1" (5.64m x 2.77m) Remote controlled up and over door, light and power
OUTSIDE Front in lawn, driveway
Rear in luxurious paved patio area, raised decking area, covered feature BBQ/ socialising area, lawn, plants and shrubs
GARDEN ROOM 17' 8" x 9' 6" (5.38m x 2.9m) Double glazed door with side panels




