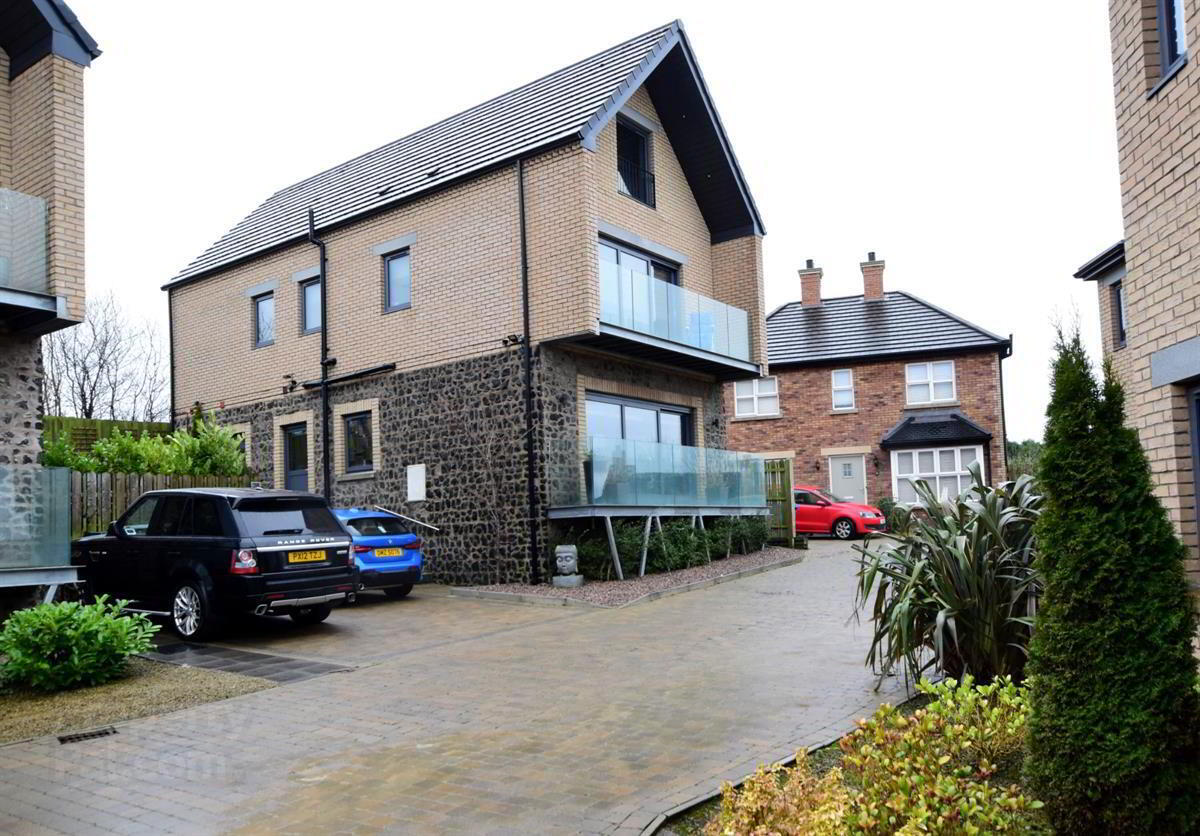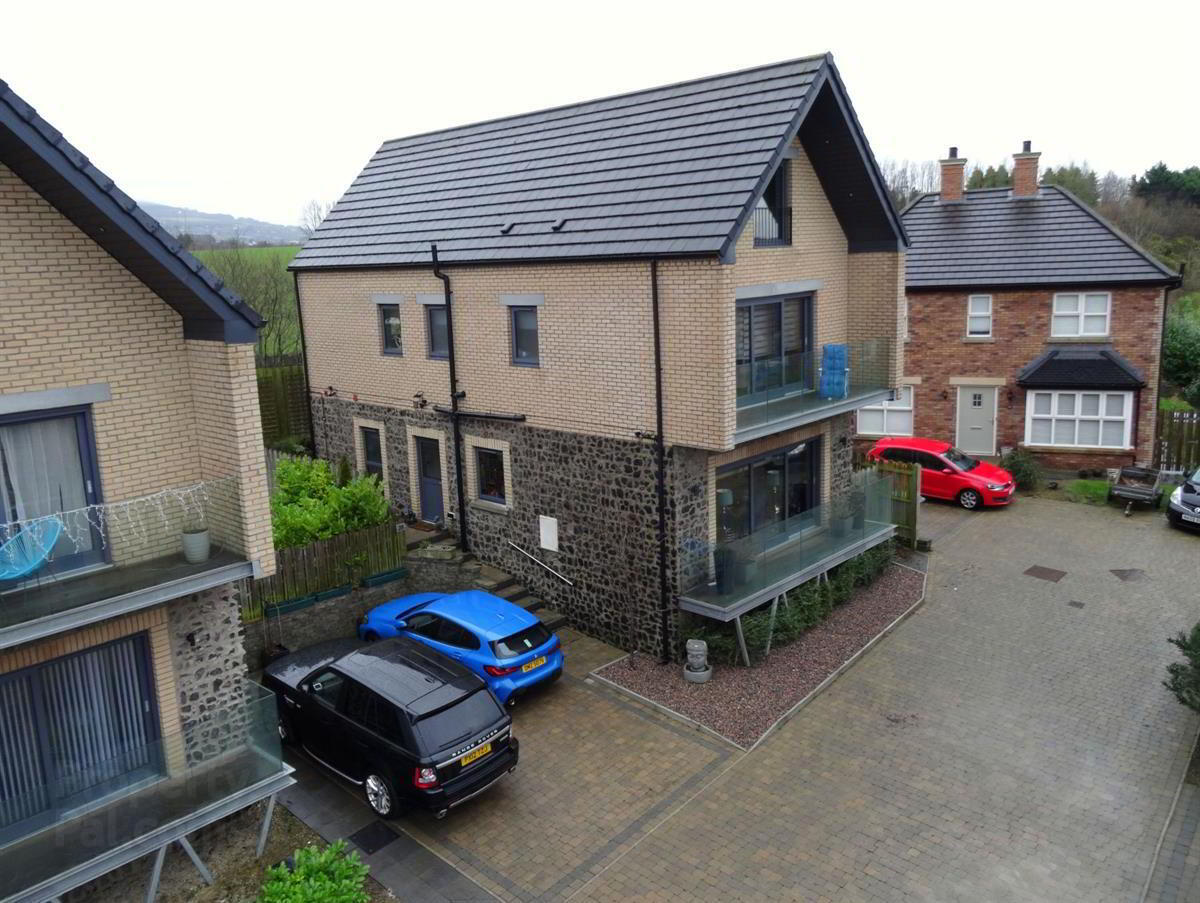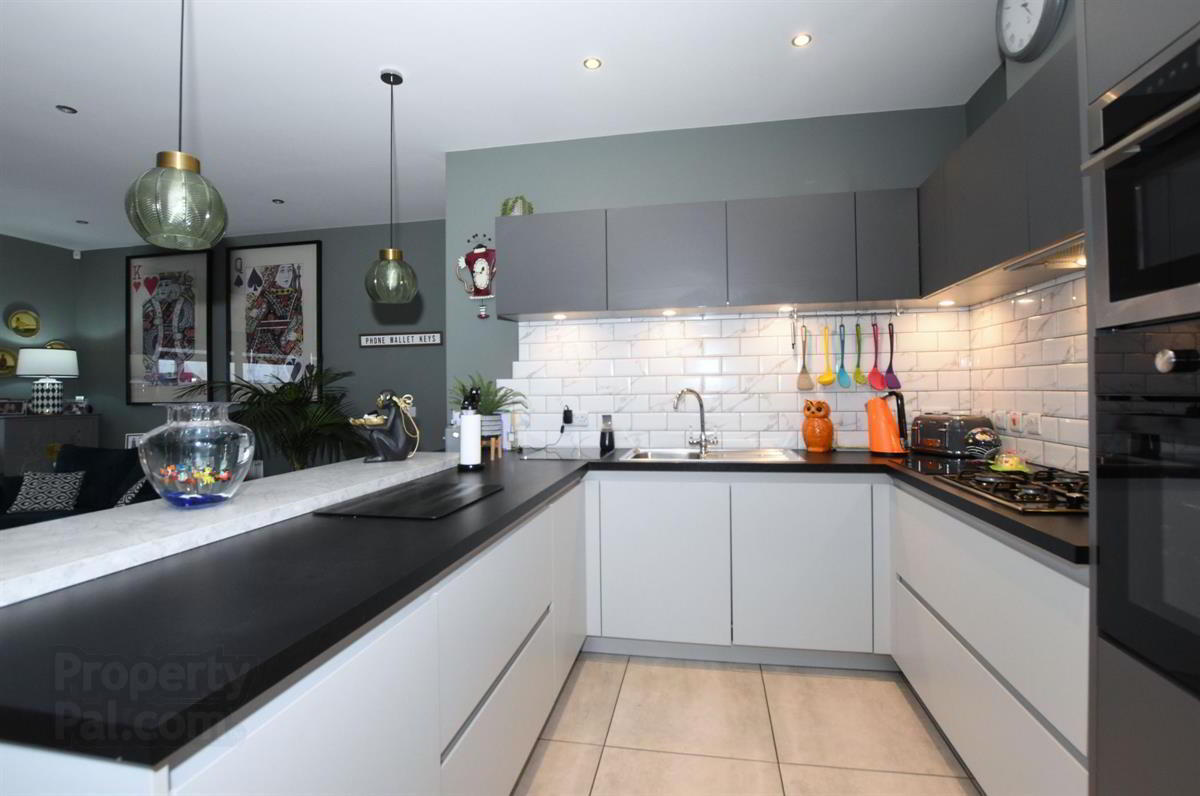


28 Belsize Gardens,
Lisburn, BT27 4EX
4 Bed Detached House
Offers Over £400,000
4 Bedrooms
2 Bathrooms
2 Receptions
Property Overview
Status
For Sale
Style
Detached House
Bedrooms
4
Bathrooms
2
Receptions
2
Property Features
Tenure
Freehold
Energy Rating
Broadband
*³
Property Financials
Price
Offers Over £400,000
Stamp Duty
Rates
£1,653.00 pa*¹
Typical Mortgage

Features
- Detached house
- Open plan Kitchen/dining/living
- Family room
- 4 Bedrooms - master with dressing room and en suite shower
- Study/Bedroom 5
- Bathroom with separate shower
- Gas heating
A truly stunning, modern 3-Storey detached home on the outskirts of Lisburn and within easy commuting distance of Belfast.
This exceptional three-storey home offers contemporary living at its finest. Designed to blend modern style with practical family living, this property provides ample space, light-filled interiors, and high-quality finishes throughout.
The ground floor accommodation briefly comprises entrance hall, opening into the open plan kitchen /dining / living area, family room, utility room and ground floor WC.
The first floor offers a master suite with dressing area and ensuite shower room, 3 further bedrooms and bathroom, with the second floor offering a large open plan room currently used as a home office and a separate walk in store. The master suite also has a glazed balcony with elevated views over Lisburn and beyond.
The sleek, modern kitchen /dining / living area is a true focal point, with glazed access to the balcony and to the side garden, ideal for entertaining or relaxing with family.
Outside, the property offers a private, low-maintenance garden ideal for enjoying sunny days, together with double width parking in a pavior finish.
With high insulative values, gas central heating, aluminium framed double glazing and a fantastic EPC B rating, this modern gem is a must-see for those seeking a contemporary lifestyle in a fantastic location, conveniently located for the cities of both Lisburn and Belfast, leading schools and other amenities.
Tenure: Freehold
Parking options: Driveway, Off Street
Garden details: Enclosed Garden, Private Garden
Electricity supply: Mains
Heating: Gas Mains
Water supply: Mains
Sewerage: Mains
GROUND FLOOR :
Entrance hall
Part glazed aluminium double glazed entrance door. Tiled floor. Open to kitchen/dining/living room.
Kitchen/Dining/Family w: 5.74m x l: 7.62m (w: 18' 10" x l: 25' )
Contemporary german kitchen with a good range of two tone grey units and drawers. Square edge work surfaces. Stainless steel sink unit, mixer tap. Integrated 'Nordemende' oven. Integrated combi microwave and oven. 4 ring gas hob with extractor over. Integrated fridge/freezer. Integrated dishwasher. Under unit lighting. Spot lights. Breakfast bar. Tiled floor. Co-ordinated wall tiling.
Living area with contemporary remote controlled stove style gas fire on granite plinth.
Glazed sliding doors to two sides giving access to the balcony and garden areas.
2 double panelled radiators. Feature leaded window.
Family room w: 3.65m x l: 3.78m (w: 12' x l: 12' 5")
Contemporary stove style gas fire. Feature leaded window. Tiled floor. Stairs to first floor level.
Utility Room w: 1.98m x l: 2.69m (w: 6' 6" x l: 8' 10")
Under stairs storage cupboard. 'Worcester' gas central heating boiler in cupboard. Plumbed for washing machine. Space for tumble dryer. Tiled floor. Spot lights. Extractor fan. Double panelled radiator.
WC
Wash hand basin, mixer tap. Floor to ceiling splashback tiling. Low flush WC. Tiled floor. Extractor fan. Single panelled radiator.
FIRST FLOOR:
Landing
2 single panelled radiators. Stairs to second floor.
Bedroom 1 w: 3.21m x l: 3.74m (w: 10' 6" x l: 12' 3")
Sliding door to balcony with frameless glass screen , elevated views. Laminate flooring. Double panelled radiator.
En-suite
Tiled shower enclosure with chrome mixer. Semi pedestal wash hand basin, mixer tap. Floor to ceiling splashback tiling. Touch screen LED mirror. Low flush WC. Tiled floor. Part tiled walls. Spot lights. Extractor fan. Chrome towel radiator.
Dressing area
Open plan from bedroom. Range of open fronted shelving and hanging space. Laminate flooring.
Bedroom 2 w: 2.65m x l: 3.38m (w: 8' 8" x l: 11' 1")
Laminate flooring. Single panelled radiator.
Bedroom 3 w: 2.58m x l: 3.26m (w: 8' 6" x l: 10' 8")
Laminate flooring. Double panelled radiator.
Bedroom 4 w: 2.33m x l: 2.59m (w: 7' 8" x l: 8' 6")
(presently used as second dressing room).
Range of mirror fronted wardrobes with sliding doors. Laminate flooring. Double panelled radiator.
Bathroom
Contemporary free standing bath with centred mixer tap and shower fitting. Tiled splashback. Tiled shower enclosure with chrome mixer/rainhead shower. Wash hand basin on vanity unit, mixer tap. Floor to ceiling splashback tiling. Touch screen LED mirror. Low flush WC. Tiled floor. Spot lights. Extractor fan. Chrome towel radiator.
SECOND FLOOR:
Office / Study w: 3.67m x l: 8.8m (w: 12' x l: 28' 10")
(potential for 5th bedroom or playroom)
Laminate flooring. Spot lights. 2 double panelled radiators. Large tilt and turn escape window with elevated views.
Store w: 2.57m x l: 3.38m (w: 8' 5" x l: 11' 1")
Laminate flooring. Spot lights. Double panelled radiator.
Outside
Double width pavior parking and pedestrian path and steps to front door.
Pedestrian path to other side to enclosed garden, with paved garden area and low maintenance bed. Paved paths and low maintenance raised beds.
Sensor lighting. External electric points.
Required info under Trading Standards Guidance
TENURE
We have been advised the tenure for this property is freehold, we recommend the purchaser and their solicitor verify the details.
SERVICE CHARGE
We have been advised that the service charge payable is £120 per annum
RATES PAYABLE
Details from the LPSNI website - rates payable £1653.00
FLOOD RISK
https://www.infrastructure-ni.gov.uk/topics/flood-maps-ni
BROADBAND / MOBILE COVERAGE
https://checker.ofcom.org.uk/en-gb/mobile-coverage




