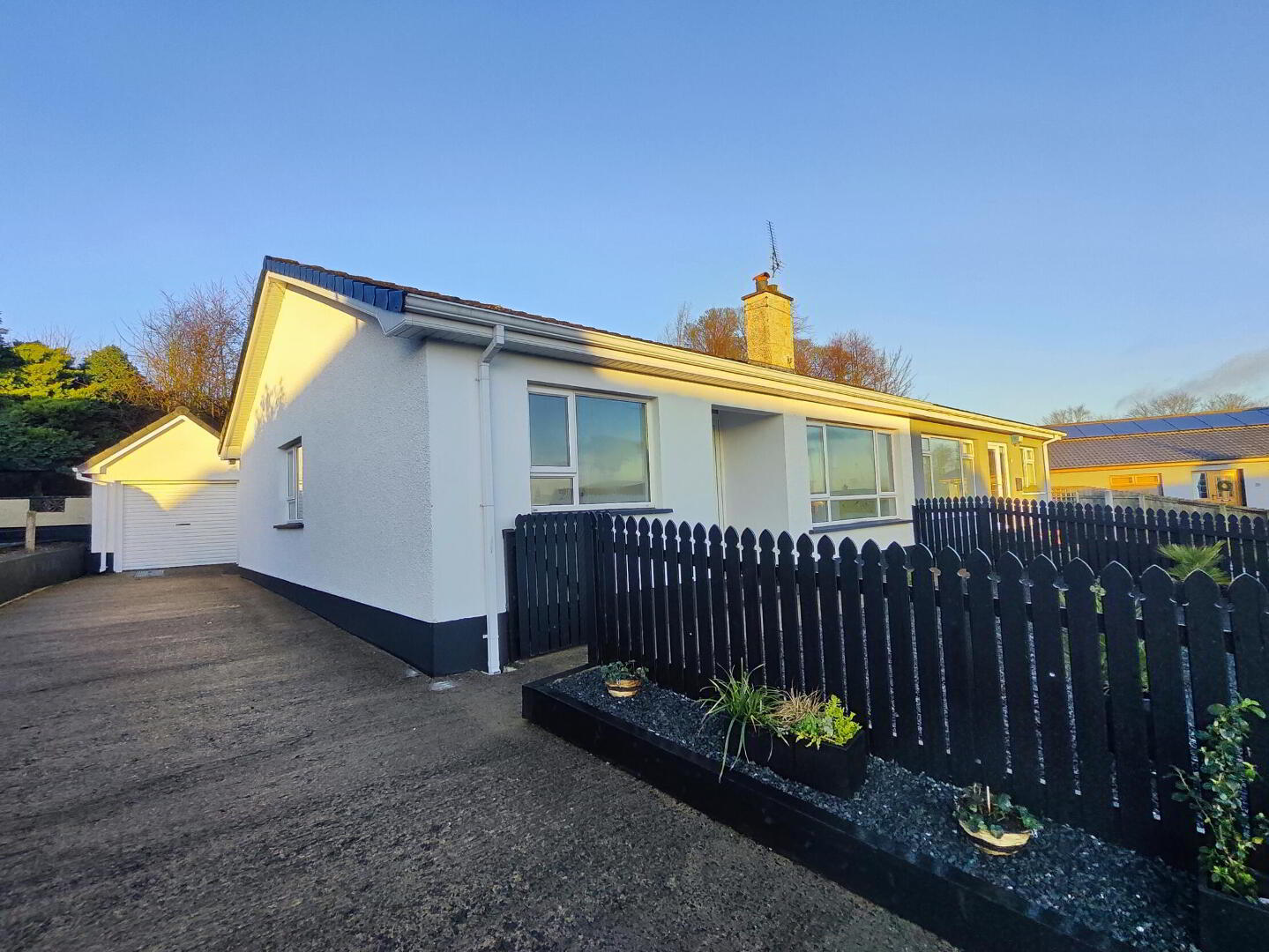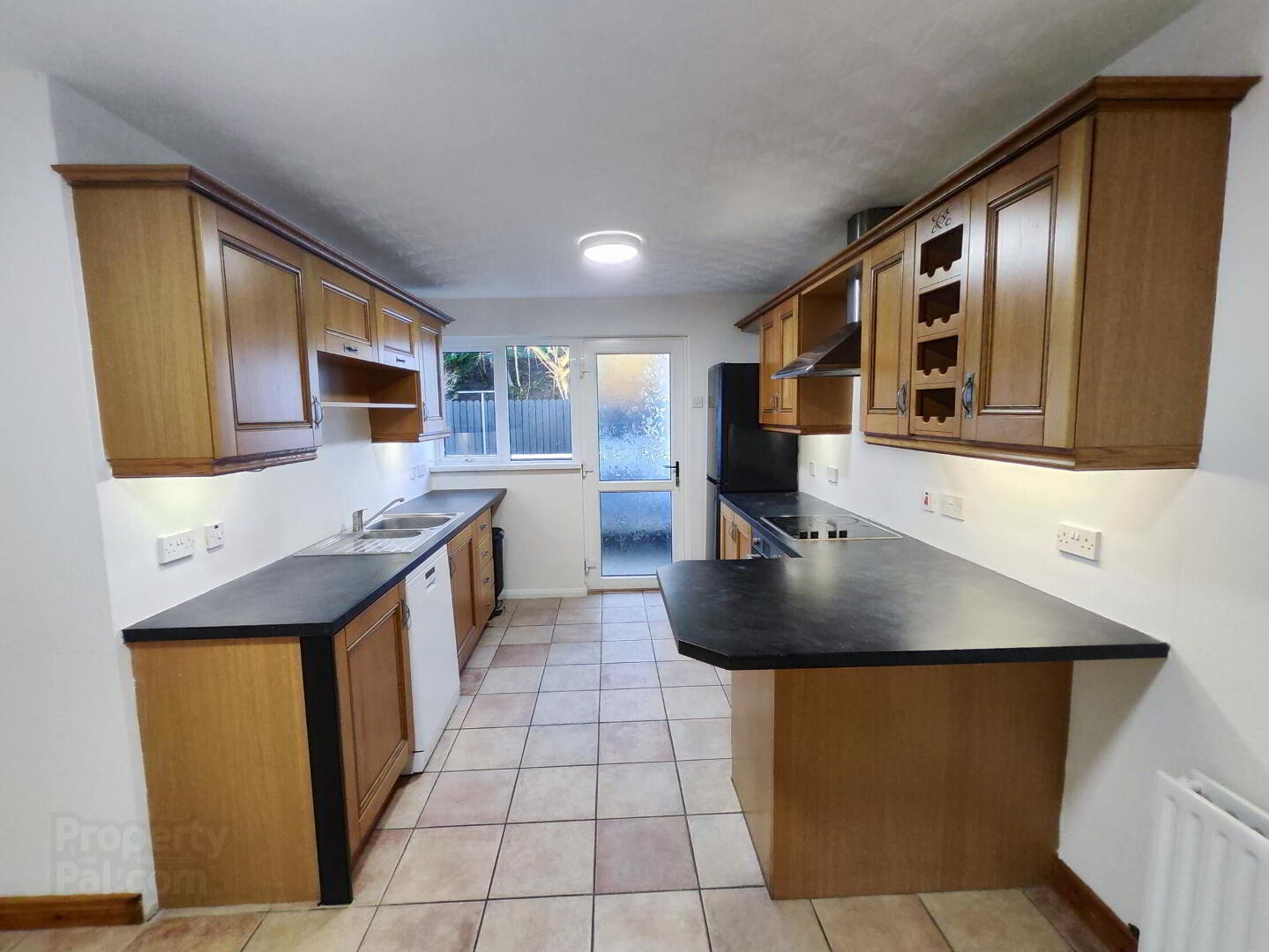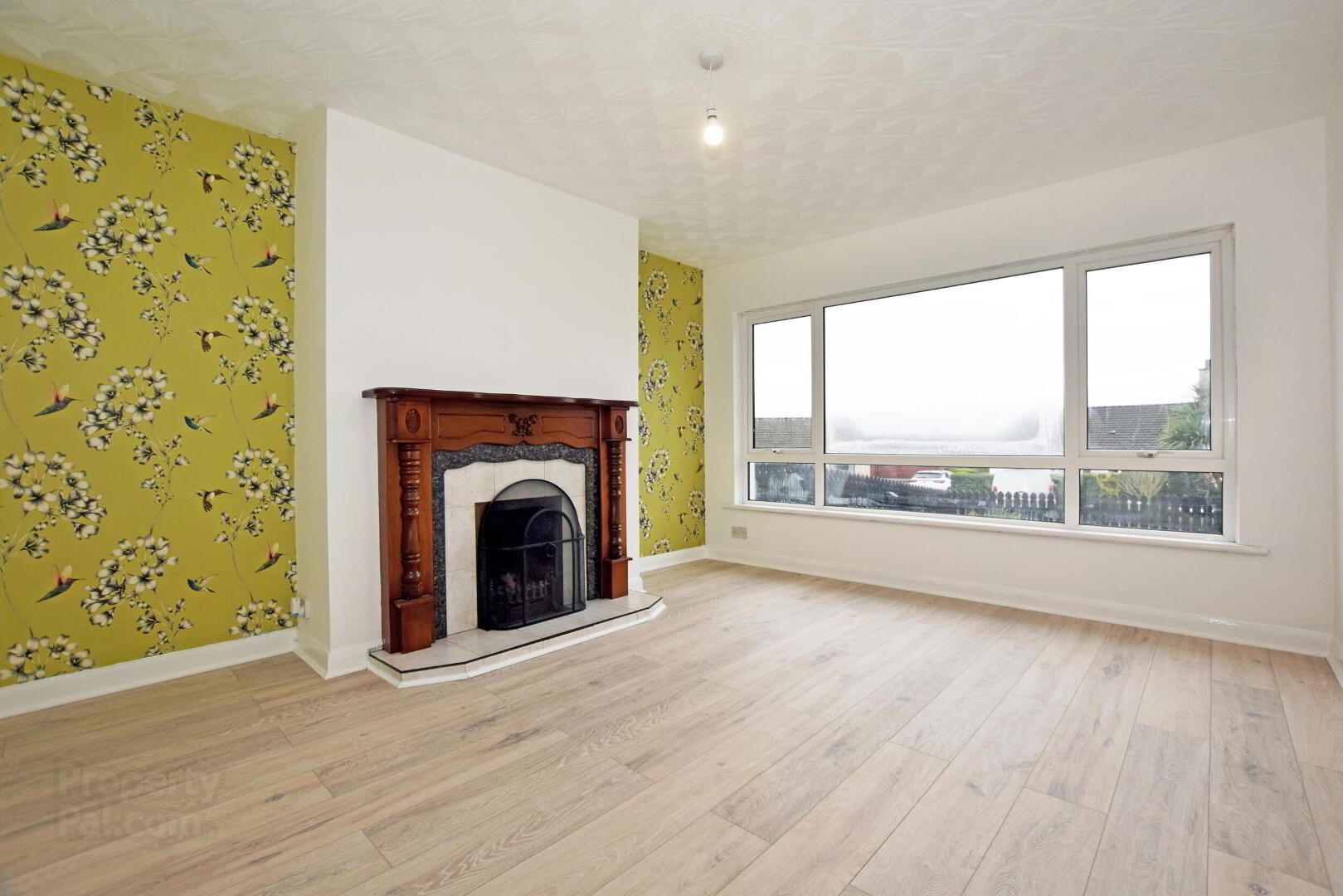


8 Princess Gardens,
Coleraine, BT51 3LS
3 Bed Semi-detached Bungalow
Offers Over £195,000
3 Bedrooms
1 Bathroom
1 Reception
Property Overview
Status
For Sale
Style
Semi-detached Bungalow
Bedrooms
3
Bathrooms
1
Receptions
1
Property Features
Tenure
Not Provided
Broadband
*³
Property Financials
Price
Offers Over £195,000
Stamp Duty
Rates
£980.40 pa*¹
Typical Mortgage
Property Engagement
Views All Time
711

Features
- 3 Bedroom Semi-Detached Bungalow
- Oil Central Heating
- Double Glazed Windows
- PVC Fascia, Soffits & Guttering
- Driveway & Enclosed Rear Garden
- Conveniently Located Close To Primary, Secondary & Grammar Schools
- Located Off The Castlerock Road & Within Easy Access to Major Arterial Routes
- Excellent Decorative Order Throughout
- Internal Inspection Highly Recommended
This bright and airy 3 bedroom, one reception, semi-detached bungalow with a large garage would offer a unique opportunity for first-time buyers or retired people to purchase a home in one of the most sought after and prominent areas in Coleraine. Conveniently located off the leafy Castlerock road in a small quiet cul-de-sac, it is only a short walk or a couple of minutes’ drive to Coleraine town centre. It is also within easy access to the main arterial routes, making commuting to work and shopping very straightforward. This also places it in an ideal position to reach all the major attractions that the North Coast has to offer, including the costal towns of Castlerock Portrush and Portstewart with their beaches and golf courses, and further afield.
Whilst it is in excellent decorative order and can be moved into immediately, it also offers development opportunities for those looking for a bit more room as there is ample space at the rear to extend the kitchen.
This bungalow is sure to have a wide appeal on the open market and an early internal inspection of the properties’ features is highly recommended.
- Entrance Hall
- With cloaks/storage cupboard, hotpress and tiled floor.
- Lounge 4.14m x 3.53m
- Wooden surround fireplace with tiled hearth, TV point and laminate flooring.
- Kitchen / Dining Area 5.26m x 3.53m
- With fully fitted range of eye and low level units, stainless steel sink unit, integrated hob and oven with extractor fan, space for fridge freezer, space for dishwasher, concealed lighting and tiled floor.
- Bedroom 1 3.4m x 3.17m
- With laminate flooring.
- Bedroom 2 3.4m x 2.62m
- With built in storage and laminate flooring.
- Bedroom 3 2.84m x 2.82m
- With built in storage and laminate flooring.
- Bathroom
- Suite comprising bath with shower overhead, wc, wash hand basin with storage underneath, extractor fan, part tiled walls and tiled floor.
- Garage 5.36m x 2.82m
- With new roller door, pedestrian door and power points.
- EXTERIOR FEATURES
- Property approached by concrete driveway
Easy to maintain gravelled fenced-off front garden
Fully enclosed rear garden with:
Flagged patio area
Easy to maintain gravelled garden
Shrubbed area beyond the fence accessible through a gate in the back fence
Outside tap
Outside light - Estimated Domestic Rates Bill £980.40. Tenure TBC.






