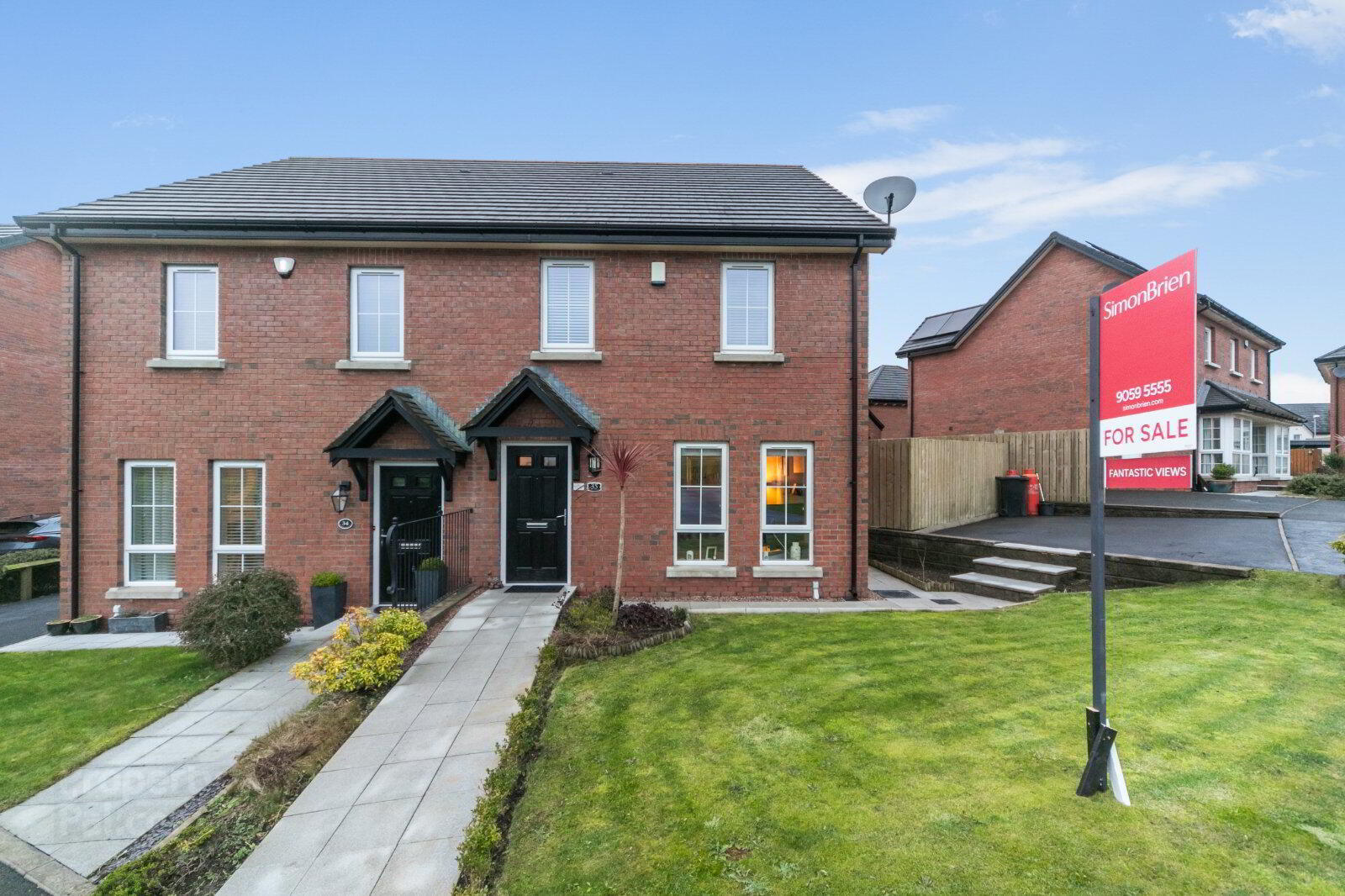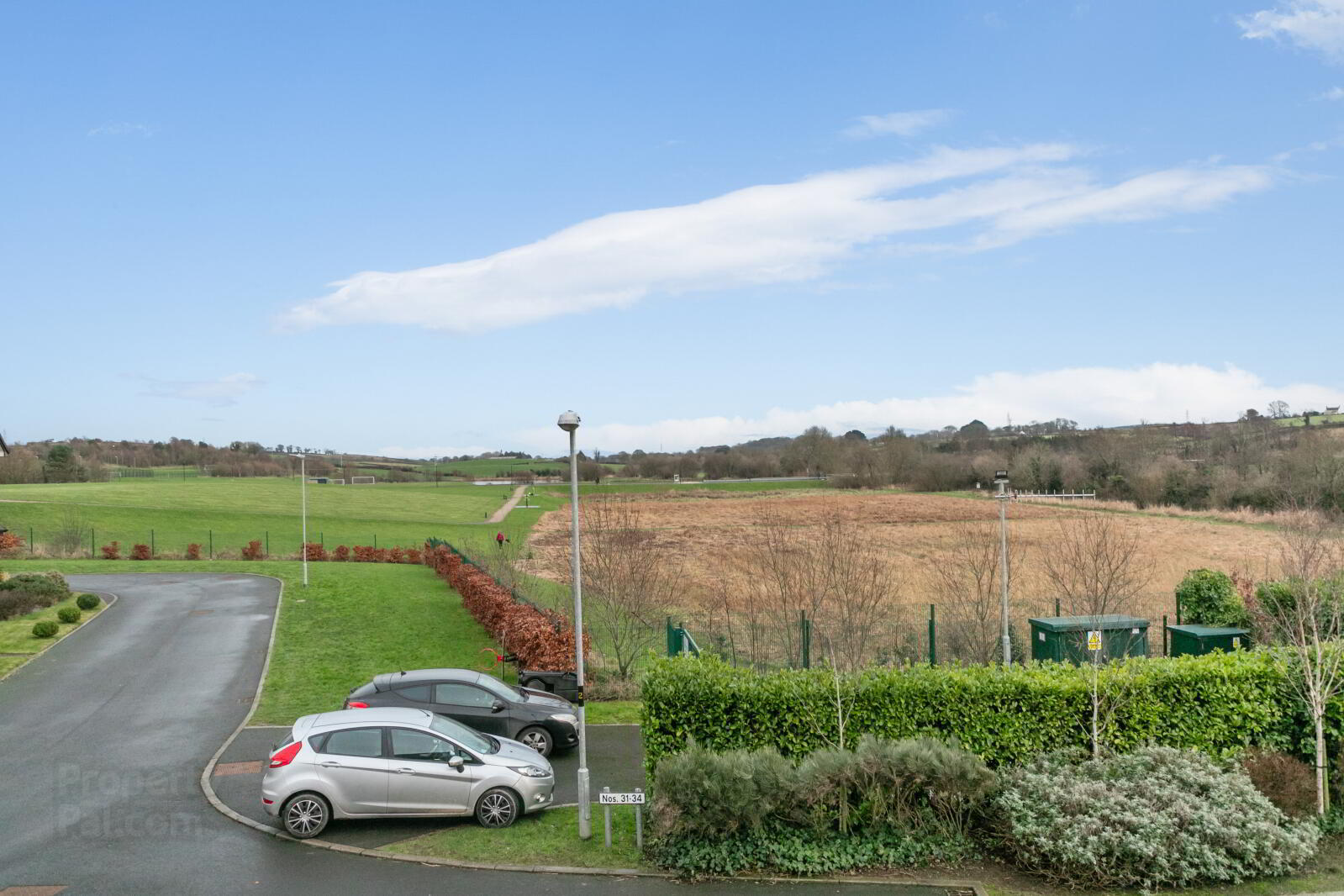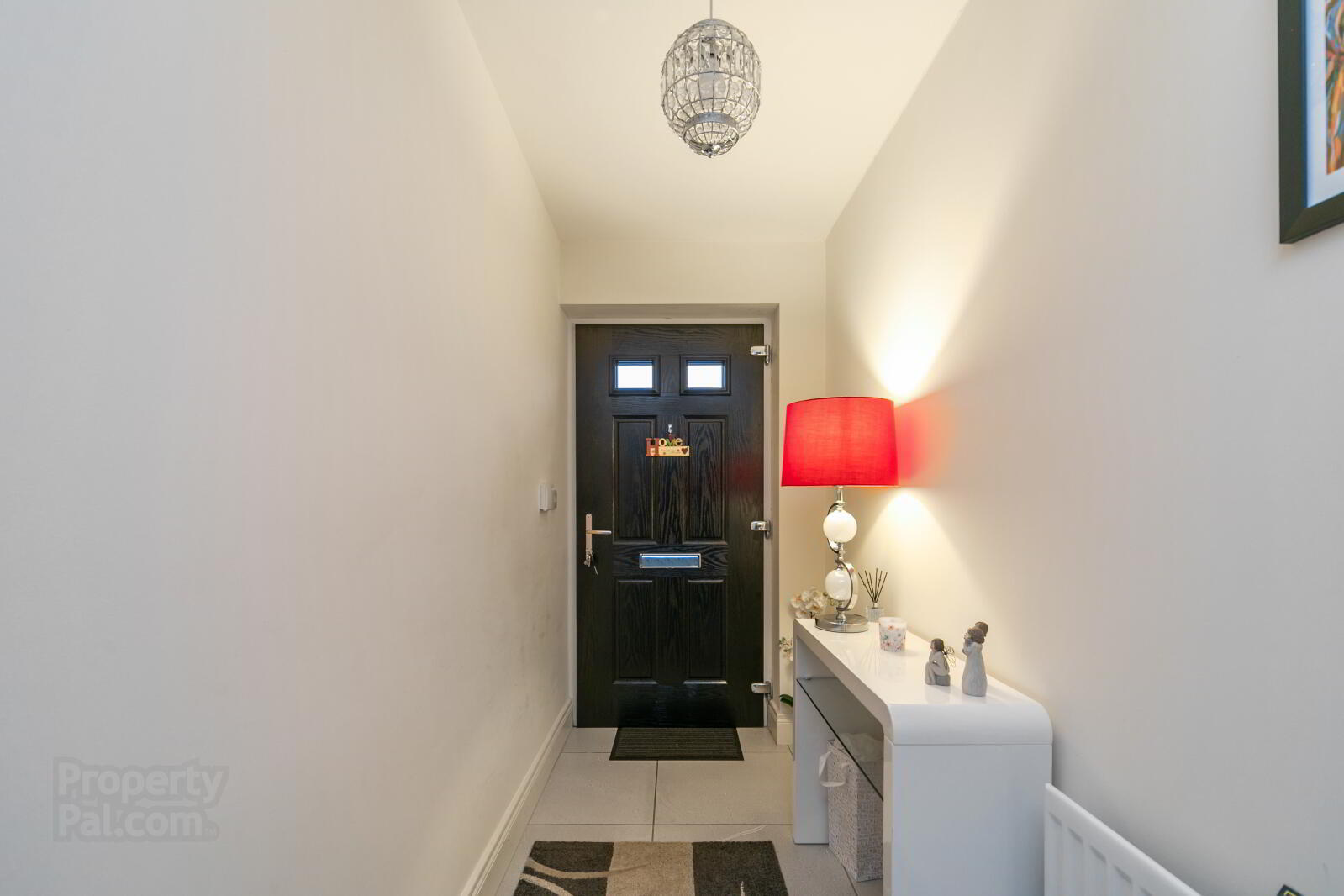


35 Millmount Village Park,
Dundonald, Belfast, BT16 1YY
3 Bed Semi-detached House
Asking Price £279,950
3 Bedrooms
2 Bathrooms
2 Receptions
Property Overview
Status
For Sale
Style
Semi-detached House
Bedrooms
3
Bathrooms
2
Receptions
2
Property Features
Tenure
Not Provided
Energy Rating
Heating
Gas
Broadband
*³
Property Financials
Price
Asking Price £279,950
Stamp Duty
Rates
£1,305.00 pa*¹
Typical Mortgage
Property Engagement
Views Last 7 Days
1,355
Views Last 30 Days
5,987
Views All Time
10,083

Features
- Modern Semi-Detached Family Home Located In The Popular Millmount Village Area
- Beautifully Presented Throughout
- Spacious Living Room With Feature Granite Fireplace
- Contemporary Kitchen: Equipped With An Island Unit, Open To Dining Area
- Bright & Spacious Sunroom, With Access To The Rear Garden
- Downstairs WC
- Three Well-Proportioned Bedrooms, Principal Bedroom With En-Suite Facilities
- White Suite Family Bathroom
- Gas Fired Central Heating & uPVC Double Glazing Throughout
- Easily Maintained Rear Garden: Outdoor space designed for enjoyment and low maintenance
- Rear Garden Laid In Lawn With Patio Area, Ideal For Outdoor Entertaining
- Ample Driveway Providing Off-Street Parking For Multiple Vehicles
- Fantastic Views Overlooking Billy Neill Country Park & Rolling Countryside
- Convenient To The Ulster Hospital, Stormont Buildings & Belfast City Centre
- Prime Location, Close To Local Amenities, Schools, & Excellent Transport Links
- Two Dedicated Bus Services Operating, Connecting You Directly To The Glider Park and The Park & Ride
- A Brand-New Children's Play Park Is Coming Soon, Offering An Outdoor Space For Families To Enjoy
- Reception Hall
- Composite front door leading to reception hall with tiled flooring and access to living room
- Living Room
- 4.5m x 3.76m (14'9" x 12'4")
Feature granite fireplace. Outlook to front with fantastic views of the countryside - Kitchen/Dining
- 5.1m x 3.78m (16'9" x 12'5")
Fantastic range of high and low level units, laminate worktops with stainless steel sink unit with drainer, 1.5 tub with mixer tap. 4 ring gas hob, stainless steel kitchen splashback, stainless steel extractor fan, integrated fridge freezer, integrated dishwasher, integrated washer dryer, island unit with storage and casual dining open to dining area, recessed spotlighting, tiled flooring, Worchester gas fired central heating boiler, access to downstairs WC - Downstairs WC
- White suite comprising, low flush WC, pedestal wash hand basin, tiled flooring, extractor fan
- Sun Room
- 3.48m x3.48m (11'5" x 11'5")
Tiled floor, recessed spotlighting, double uPVC doors leading through to rear garden - First Floor Landing
- Access to roofspace, storage cupboard, roofspace floored and insulated
- Bedroom 1
- 4.01m x 3.1m (13'2" x 10'2")
Outlook to side, access to ensuite - Ensuite Bathroom
- White suite comprising, low flush WC, pedestal wash hand basin with splashback, thermostatically controlled shower, part tiled walls, tiled flooring, recessed spotlighting, extractor fan, vertical chrome heated towel rail
- Bedroom 2
- 4.5m x 2.67m (14'9" x 8'9")
Storage cupboard, outlook to front, fantastic views over rolling countryside - Bedroom 3
- 3.53m x 2.3m (11'7" x 7'7")
Outlook to front with fantastic views over rolling countryside - Bathroom
- White suite comprising, low flush WC, pedestal wash hand basin with mixer tap and splashback, part tiled walls, tiled floor, panelled bath with hot and cold tap and handset, vertical chrome heated towel rail, recessed spotlighting
- Outside
- Front with garden laid in lawns, ample driveway for off street car parking Rear garden laid in lawn with paved patio area ideal for outdoor entertaining





