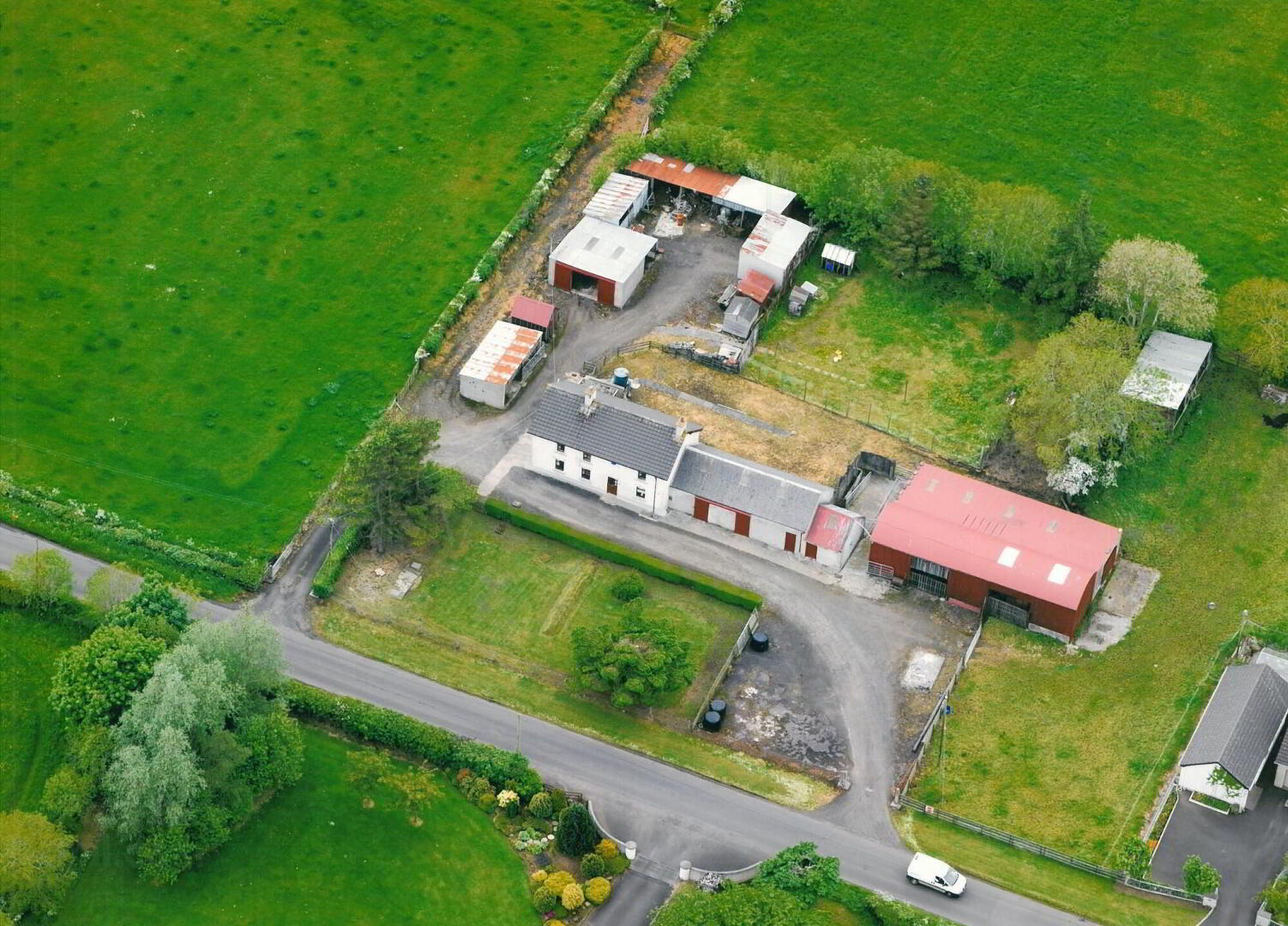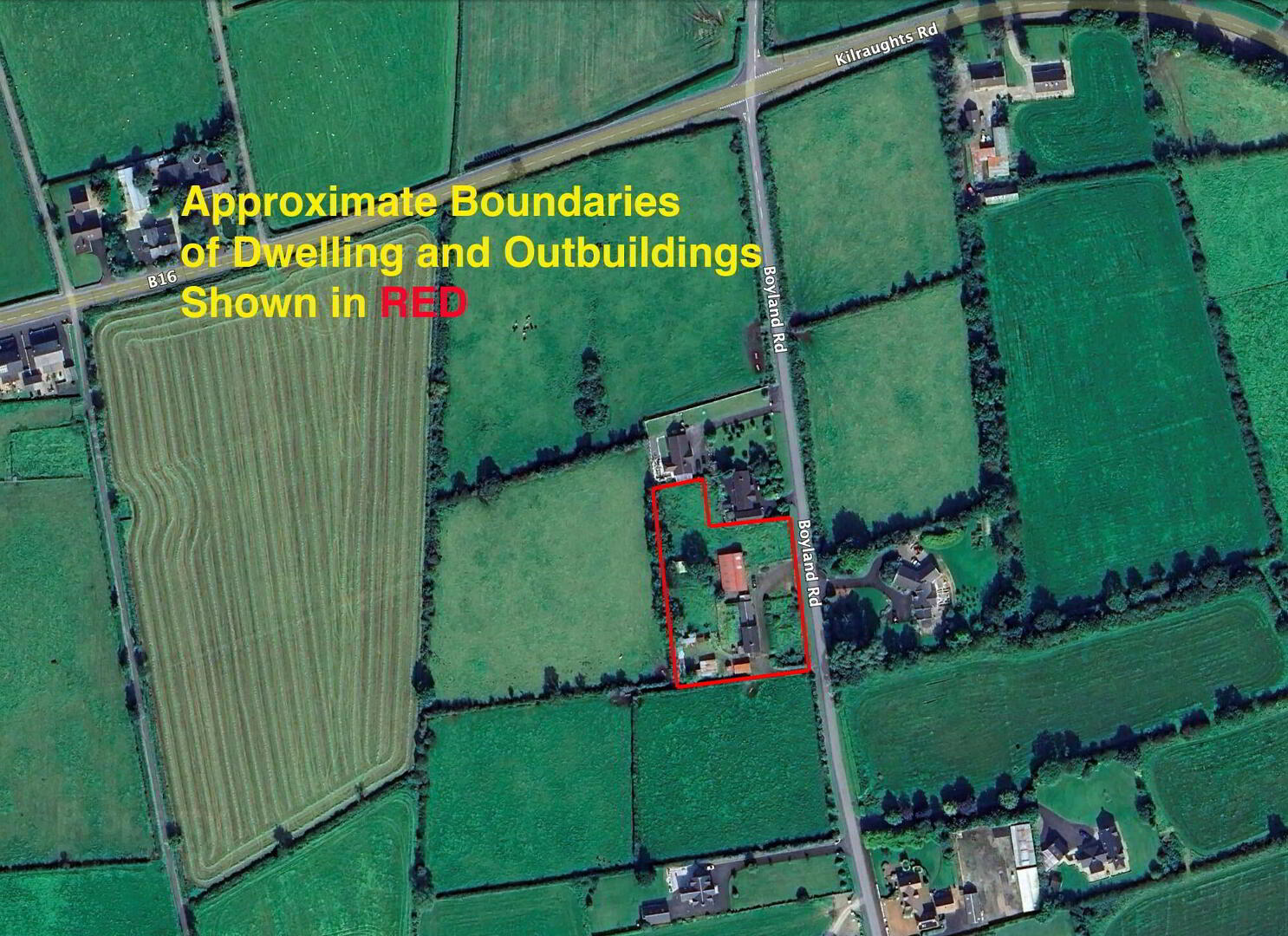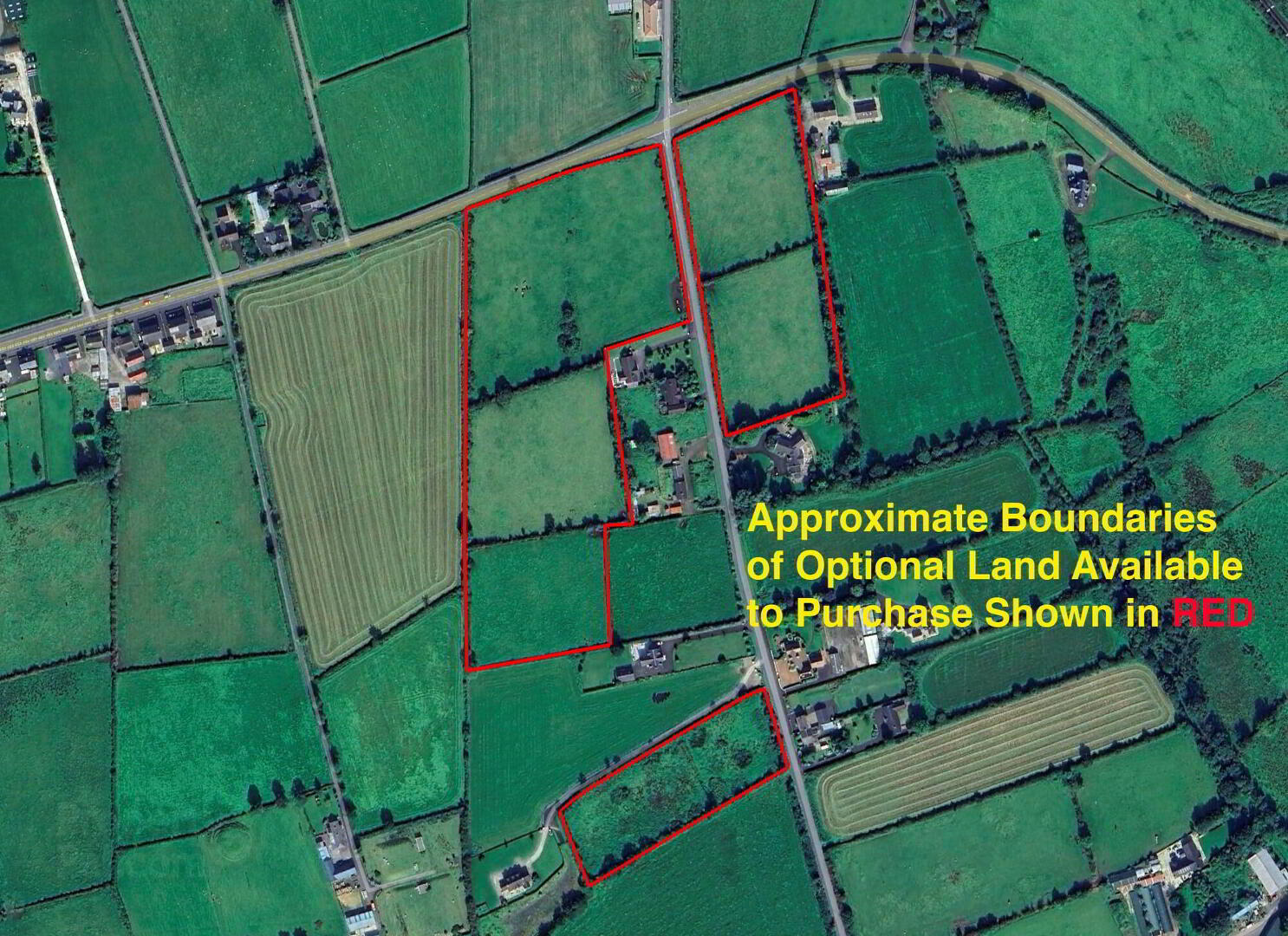


24 Boyland Road,
Option To Purchase Additional Land, Ballymoney, BT53 7HE
Farmhouse Dwelling With An Option To Purchase Additional Land Extending To About 16 Acres
Offers Over £100,000
2 Bedrooms
1 Bathroom
2 Receptions
Property Overview
Status
For Sale
Style
Detached Farmhouse
Bedrooms
2
Bathrooms
1
Receptions
2
Property Features
Energy Rating
Heating
Oil
Property Financials
Price
Offers Over £100,000
Property Engagement
Views All Time
2,875

Features
- A fantastic opportunity to purchase a traditional farmhouse with the option to purchase additional land.
- The optional land extending up to 16 acres.
- The same bordering the property and nearby; laid out in suitably sized fields.
- Oil fired heating system in the dwelling.
- The house itself does require significant modernisation and updating.
- Although is well proportioned and offering superb potential.
- Indeed an ideal rural retreat/small holding.
- The yard adjoining the house circa one acre and with a range of useful stores.
- Rurally situated yet only about 2.5 miles to Ballymoney Town Centre.
- Cash offers only invited.
- Viewing recommended to appreciate the location and fantastic potential of the same.
A fantastic opportunity to purchase a traditional g farmhouse style dwellinwith an option to purchase additional land extending to about 16 acres. Although the dwelling is in need of significant modernisation it has been re-roofed; benefits from an oil fired heating system and set on grounds circa one acre with a range of useful stores/outbuildings. As such number 24 offers an abundance of potential to create an ideal rural retreat yet it’s also conveniently situated only 2.5 miles to Ballymoney Town Centre. As such we highly recommend viewing to fully appreciate the location and super potential of the same.
- Entrance Hall
- With stairs to the upper floor accommodation.
- Lounge
- 5.69m x 3.61m (18'8 x 11'10)
(widest points)
A double aspect room with a tiled fireplace and hearth. - Family Room
- 5.64m x 3m (18'6 x 9'10)
Again a double aspect room with a tiled fireplace and hearth, a storage cupboard below the stairs and a door to the kitchen. - Kitchen
- 5.64m x 2.54m (18'6 x 8'4)
With a range of fitted units and a double drainer stainless steel sink unit. - Rear Porch/Utility Area
- 2.08m x 2.18m (6'10 x 7'2)
- Upper Floor Accommodation
- Bedroom 1
- 5.79m x 3.56m (19' x 11'8)
- Bedroom 2
- 5.79m x 3m (19' x 9'10)
(size excluding a recessed area)
With a door to the bathroom. - Bathroom and w.c combined
- 3.05m x 2.59m (10' x 8'6)
Fitted suite including a panel bath, a w.c, a pedestal wash hand basin and a door to the store room. - Store
- 2.64m x 2.54m (8'8 x 8'4)
The size including the shelved airing cupboard. - EXTERIOR FEATURES
- The dwelling and outbuildings occupy a plot extending to approximately one acre.
- 2 vehicular accesses lead into the same from the Boyland road.
- The range of outbuildings and stores area situated to the side and to the rear.
Directions
Leave Ballymoney town on the Kilraughts Road and continue straight ahead at the roundabout on the Frosses Road to the village of Dunaghy. Continue through the same and take the first road on the right onto the Boyland Road - after about 0.2 miles then the property is situated on the right hand side with the lands situated on both sides of the Boyland road.




