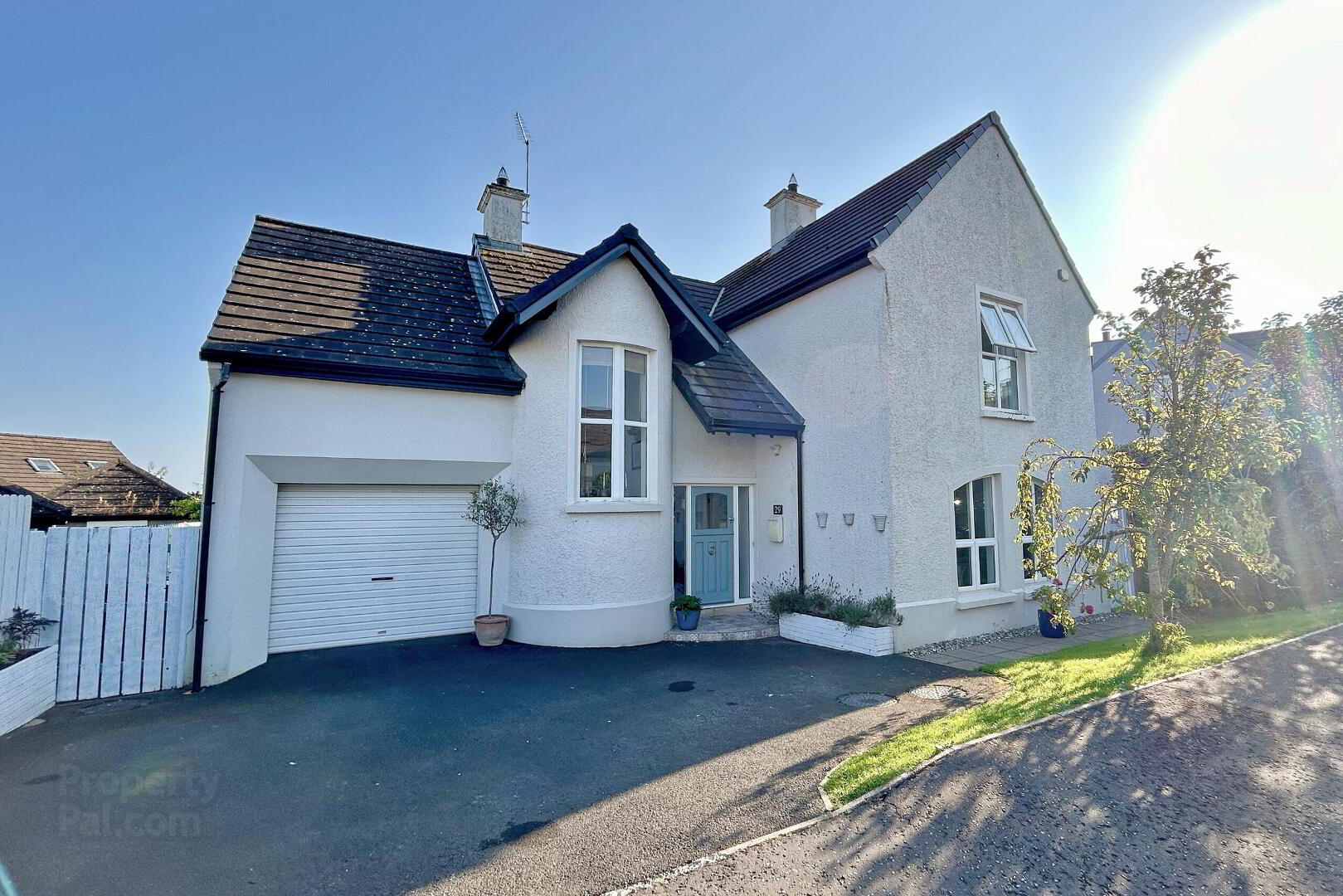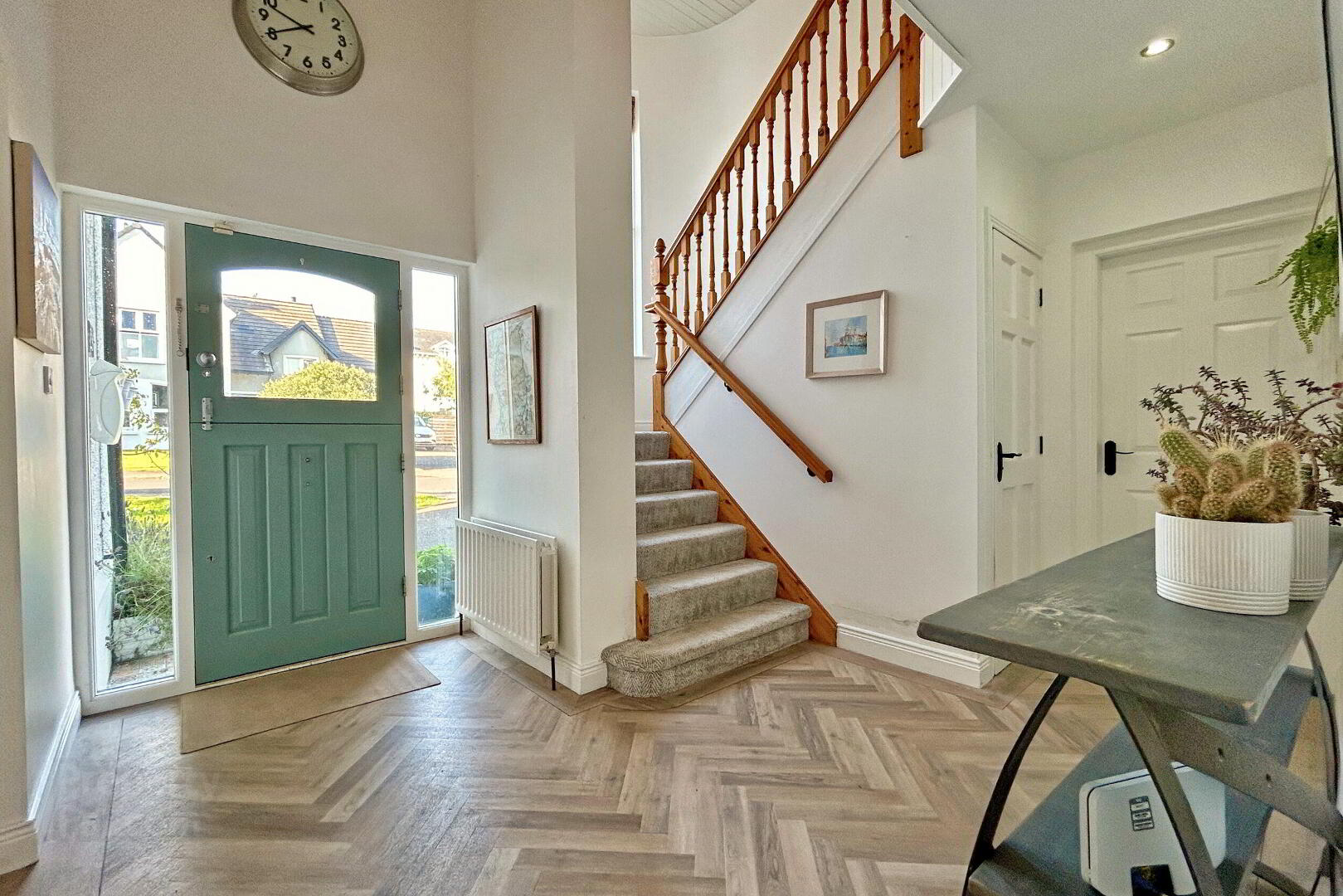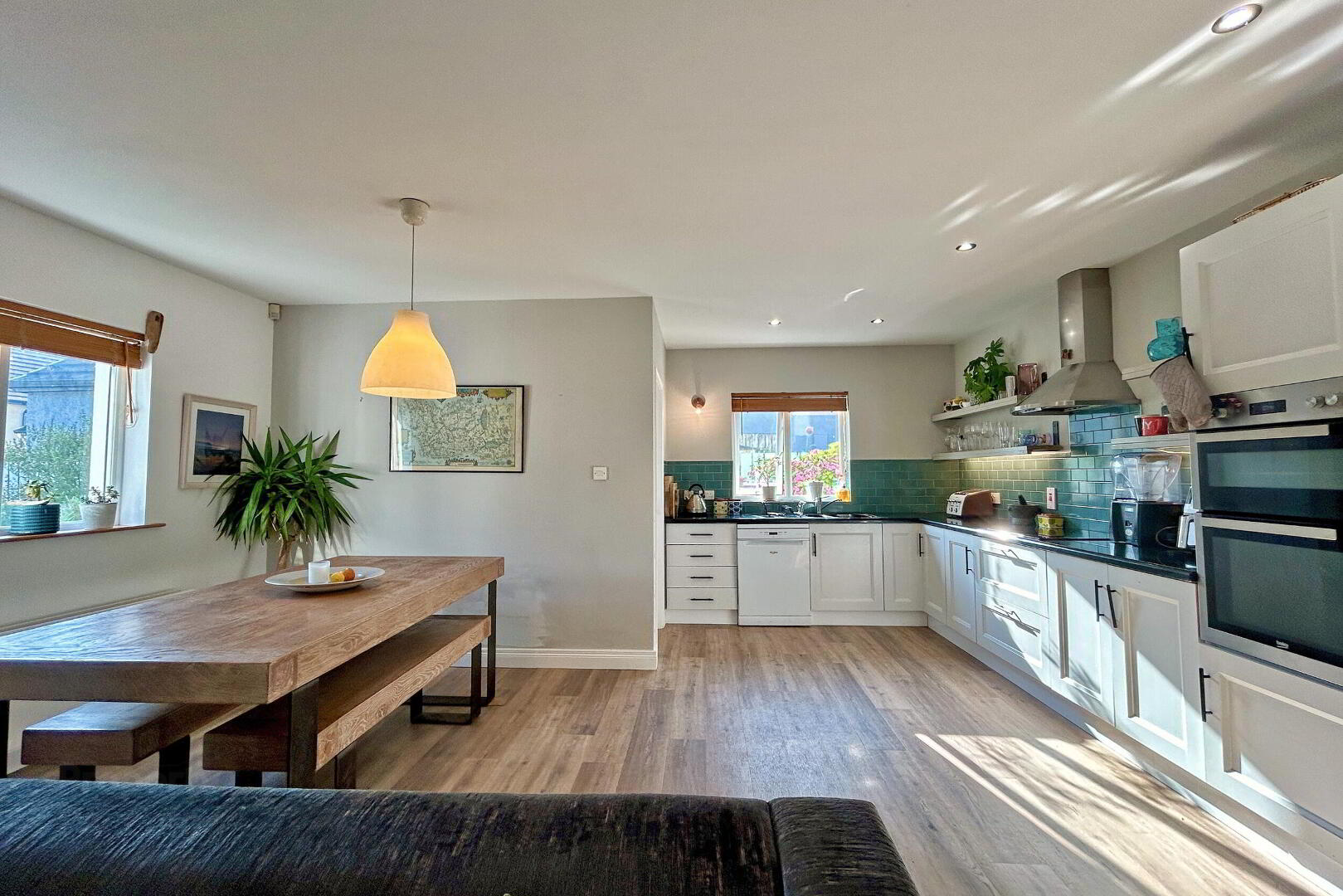


29 Magheraboy Avenue,
Portrush, BT56 8GW
4 Bed Detached House
Offers Over £425,000
4 Bedrooms
2 Bathrooms
2 Receptions
Property Overview
Status
For Sale
Style
Detached House
Bedrooms
4
Bathrooms
2
Receptions
2
Property Features
Tenure
Freehold
Energy Rating
Broadband
*³
Property Financials
Price
Offers Over £425,000
Stamp Duty
Rates
£2,107.86 pa*¹
Typical Mortgage
Property Engagement
Views All Time
2,430

Features
- Oil-fired central heating.
- Tarmac driveway with parking area.
- Double glazed uPVC windows.
- Garden in lawn with patio areas to the rear.
- Large integral garage.
This impressive detached property boasts spacious, thoughtfully designed accommodation, including four generous bedrooms, an open plan kitchen, living and dining area, plus two additional reception rooms. The enclosed rear garden offers a private space ideal for entertaining and relaxation plus a large integral garage provides secure parking or extra storage.
- ENTRANCE HALL
- Bright & welcoming entrance hall; engineered wood floor.
- OPEN PLAN KITCHEN, LIVING & DINING
- DINING KITCHEN 5.41m x 4.5m At widest points
- Range of fitted units; recessed sink & drainer; granite work surfaces; integrated electric oven & grill; electric hob with extractor unit over; space for fridge freezer; plumbed for dishwasher; engineered wood floor; spot lighting; open to living area; door to the utility room.
- UTILITY ROOM 2.08m x 1.27m
- Range of fitted units; plumbed for washing machine; space for dryer; engineered wood floor; door to the rear.
- LIVING AREA 3.28m x 4.11m At widest points
- Attractive featured cast iron fireplace set on a slate hearth; engineered wood floor; glass panel doors leading to sun room.
- SUN ROOM 3.63m x 3.72m
- Engineered wood floor; patio doors leading to the rear.
- LOUNGE 5.13m x 4.53m
- Cast iron fireplace with wood surround set on a tiled hearth.
- DOWNSTAIRS W/C 1.56m x 0.77m
- Toilet; wash hand basin; engineered wood floor; extractor fan.
- FIRST FLOOR
- LANDING
- Shelved hot press; access to the roof space.
- BEDROOM 1 3.96m x 4.5m
- Double bedroom to the rear; patio doors leading to Juliet balcony.
- ENSUITE 1.32m x 2.44m
- Large tiled shower cubicle; toilet; wash hand basin; tiled floor; extractor fan.
- BEDROOM 2 2.71m x 4.52m
- Double bedroom to the front.
- BEDROOM 3 6.36m x 3.07m
- Double bedroom to the side; vaulted ceilings.
- BEDROOM 4 3.07m x 3.78m
- Double bedroom to the rear.
- BATHROOM 2.29m x 3.48m
- Corner bath with jacuzzi jets; tiled shower cubicle; toilet; wash hand basin; chrome towel radiator; tiled floor; extractor fan.
- EXTERIOR
- INTEGRAL GARAGE 6.13m x 3.08m
- Electric roller door; oil boiler; door to the rear; concrete floor; power & light.
- OUTSIDE FEATURES
- - Fully enclosed rear garden with patio areas.
- Garden in lawn to the front & rear.
- Tarmac driveway.
- External light & tap.





