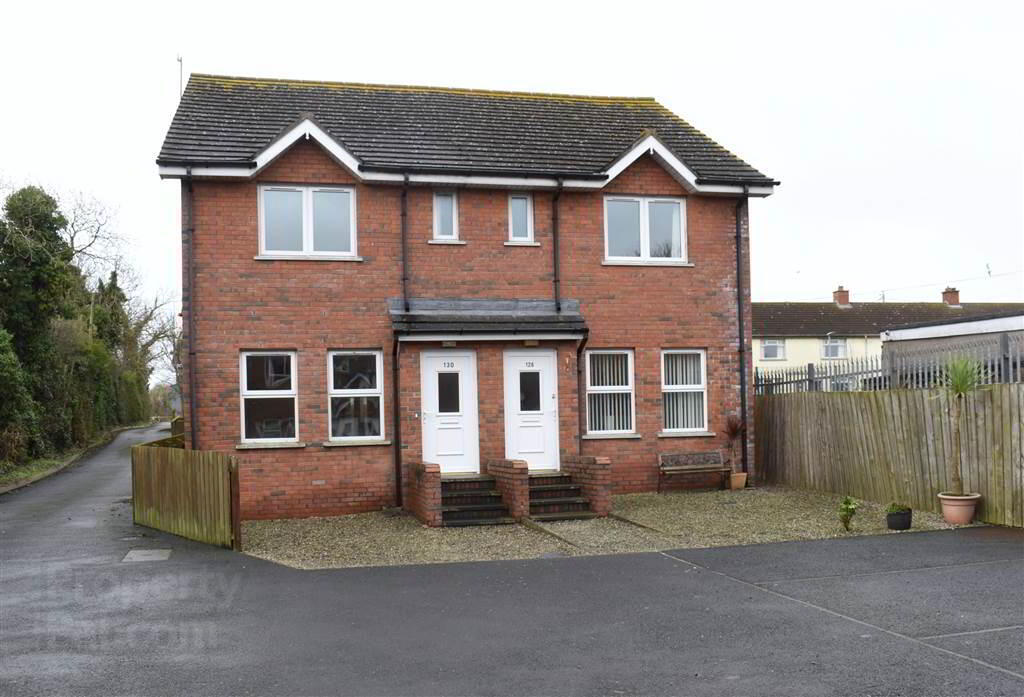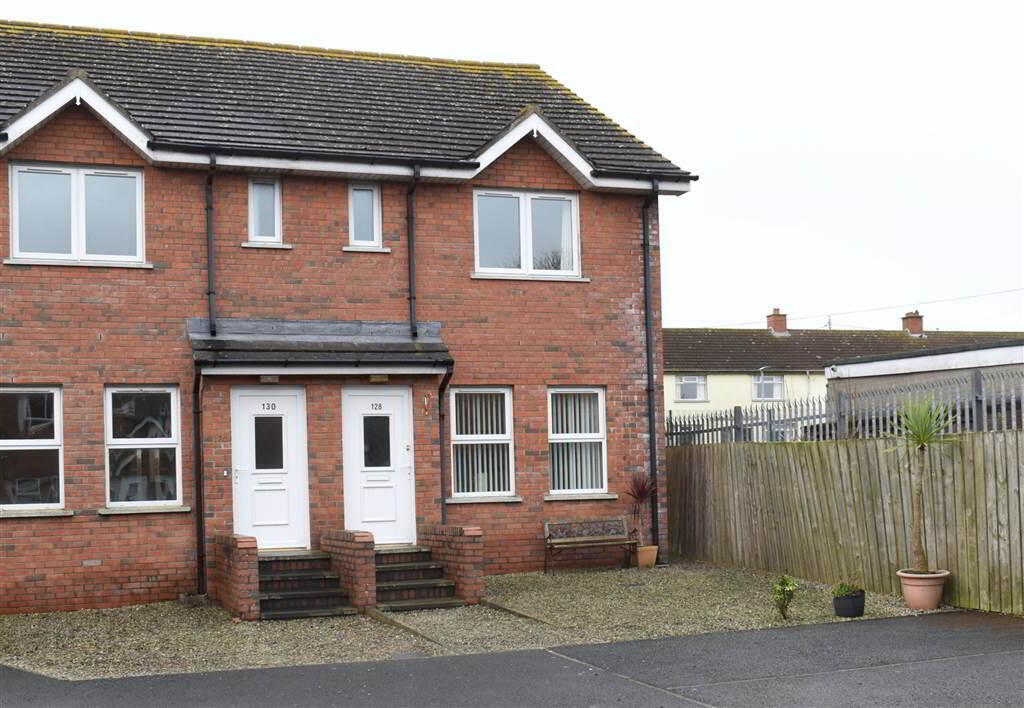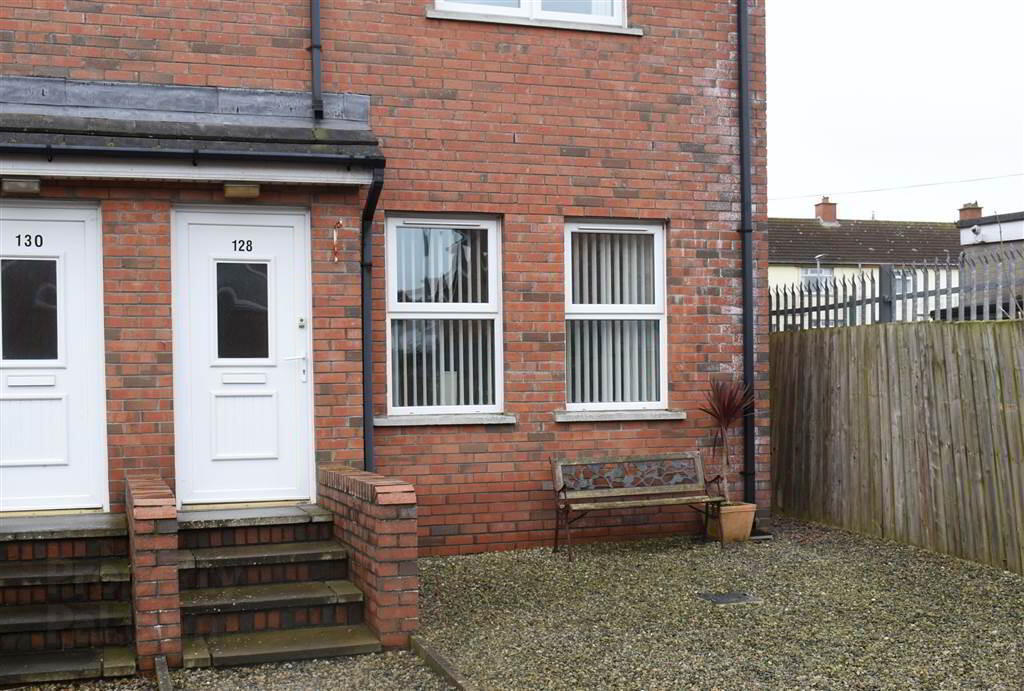


128 Main Street,
Carrowdore, BT22 2HW
3 Bed Semi-detached House
Offers Around £162,500
3 Bedrooms
1 Reception
Property Overview
Status
For Sale
Style
Semi-detached House
Bedrooms
3
Receptions
1
Property Features
Tenure
Not Provided
Energy Rating
Broadband
*³
Property Financials
Price
Offers Around £162,500
Stamp Duty
Rates
£868.02 pa*¹
Typical Mortgage
Property Engagement
Views Last 7 Days
222
Views Last 30 Days
1,044
Views All Time
2,063

Features
- Semi-detached red brick home
- Three bedrooms
- Extra large kitchen/dining room
- Downstairs wc
- Upvc doors and windows with double glazing
- Oil fired central heating
- Wooden decking at the rear with outdoor space beyond currently with stones
- Parking at the front of the property with two bays and stoned area
- Walking distance to Strangford College and other village amenities
- Just off the Main Street in Carrowdore
- Short commuting distance to Bangor, Newtownards and beyond
- Country living with village life
- A short drive to coastal villages on the Peninsula
Ground Floor
- PORCH:
- 1.13m x 1.07m (3' 8" x 3' 6")
Porch leading into living room. - LIVING ROOM:
- 4.45m x 4.4m (14' 7" x 14' 5")
Good sized living room with two windows overlooking the front of the property. There are electric and TV points and currently painted in a neutral colour. A partially glazed door leads through to the kitchen/diner and stairs go to the first floor. - SEPARATE WC:
- 0.98m x 2.2m (3' 3" x 7' 3")
Convenient downstairs wc with wash hand basin. - KITCHEN/DINER:
- 5.37m x 4.4m (17' 7" x 14' 5")
Large kitchen/diner with fitted high and low level units. Plumbed for washing machine and a space for a fridge freezer. The is an integrated single oven and hob and a chrome extractor fan. The walls are partially tiled and there is a stainless steel sink with drainer and mixer tap. The Upvc patio doors lead to the rear of the property.
First Floor
- BEDROOM (1):
- 3.66m x 3.23m (12' 0" x 10' 7")
Bedroom overlooking the front of the property. - HOTPRESS:
- Hotpress with the hot water tank and storage. Located off bedroom number one.
- BEDROOM (2):
- 3.83m x 2.01m (12' 7" x 6' 7")
Bedroom overlooking the rear of the property. - BEDROOM (3):
- 3.53m x 2.17m (11' 7" x 7' 1")
Bedroom over looking the rear of the property. - BATHROOM:
- 2.51m x 2.3m (8' 3" x 7' 7")
Bathroom suite in white with shower over bath. There is a push button wc and the wash hand basin is on a pedestal. This is a good sized bathroom with room for some bathroom furniture or even to be reconfigured to have a separate shower and bath. There are tiles around the bath area and a frosted glass window to the rear. - LANDING:
- 2.79m x 2.41m (9' 2" x 7' 11")
Outside
- Outside there is parking at the front of the property and at the rear there is a pleasant outdoor living space. This includes a raised wooden decking area and the rest of the garden is in stones which equals easy maintenance. There is access to the front of the property via the side.
Directions
Just off the Main Street take a left down a short lane before coming to Strangford Collge. Number 128 is the second set of semi's.




