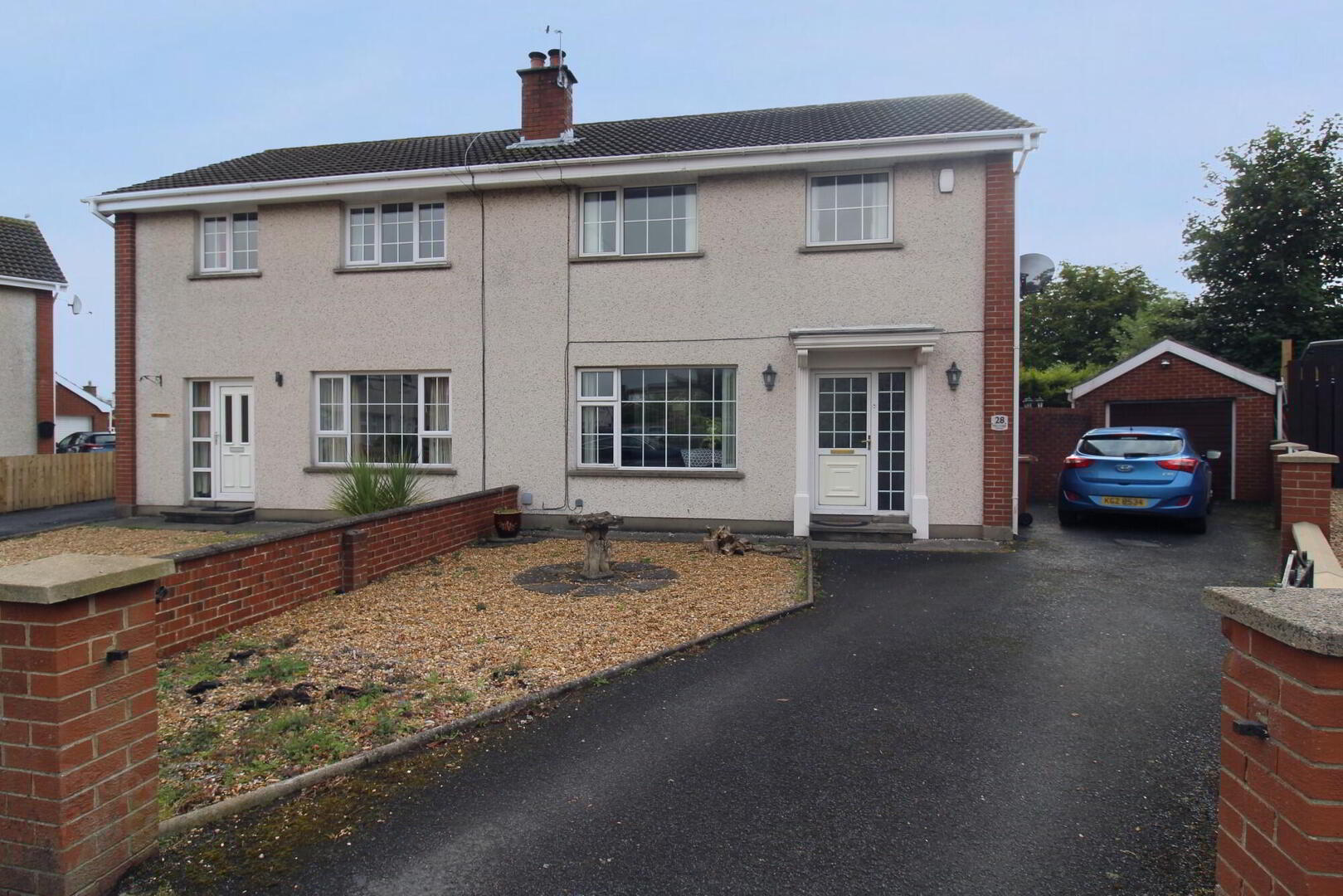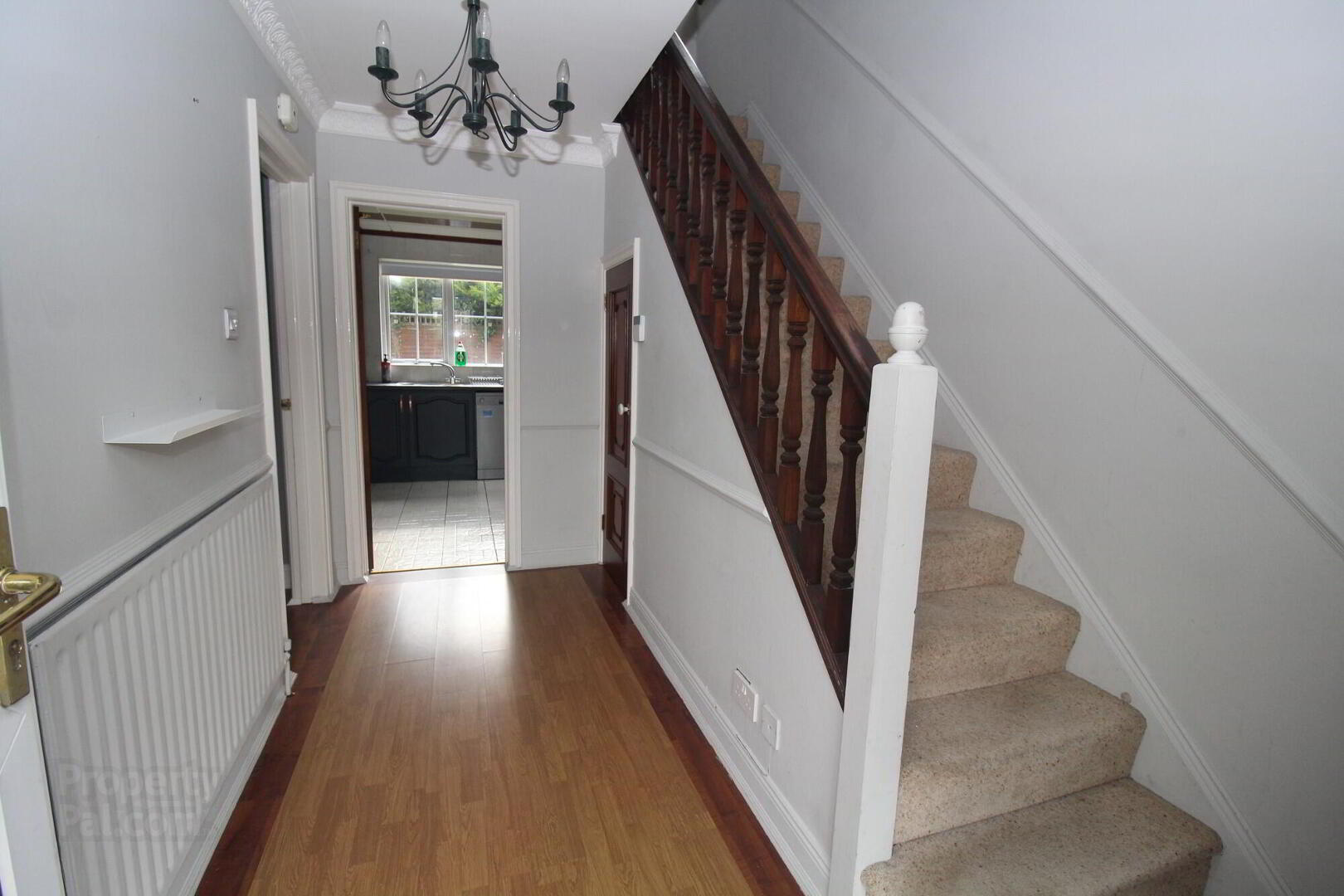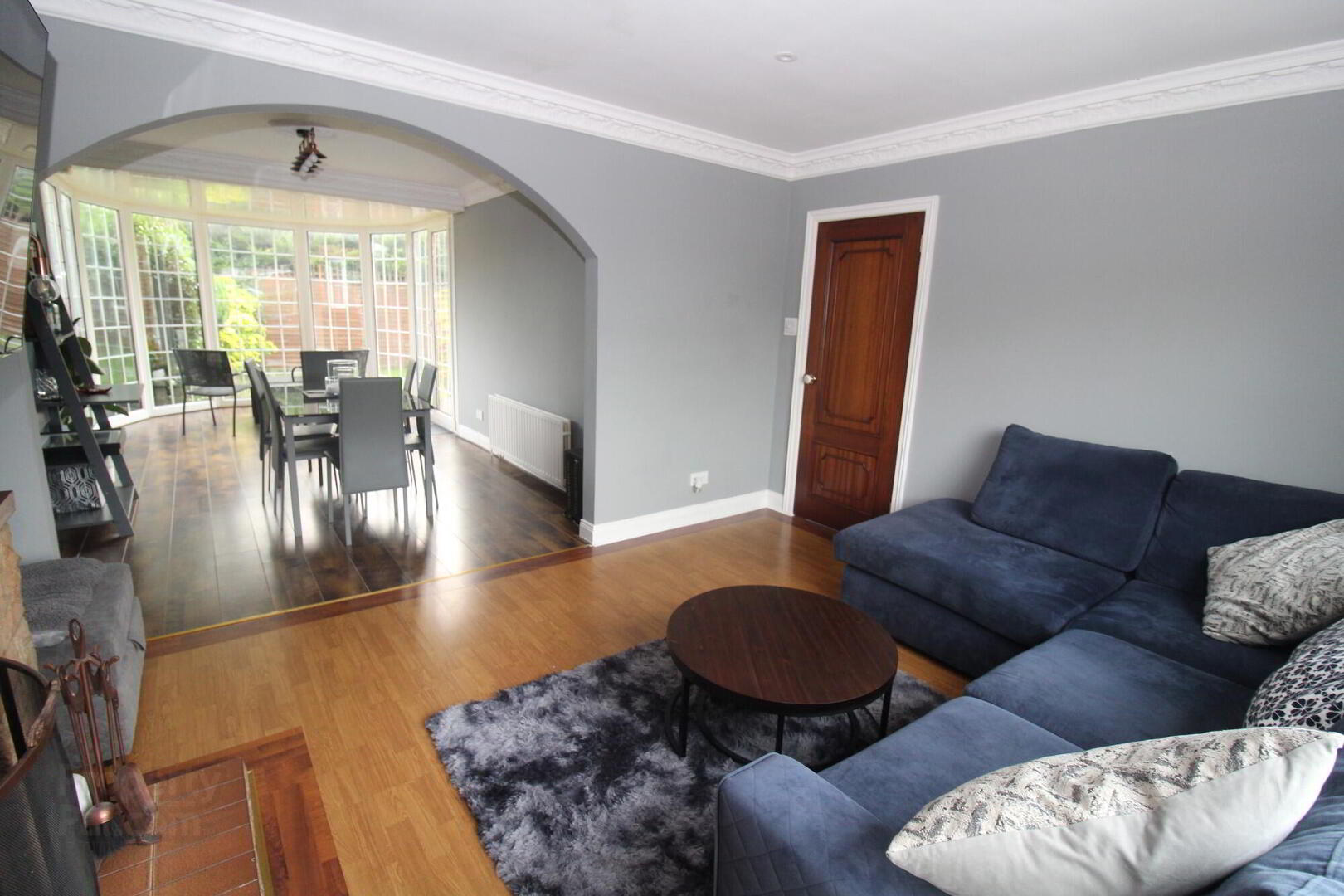


28 Mar-Lodge Drive,
Moneyreagh, BT23 6DB
3 Bed Semi-detached House
Offers Over £182,500
3 Bedrooms
1 Bathroom
1 Reception
Property Overview
Status
For Sale
Style
Semi-detached House
Bedrooms
3
Bathrooms
1
Receptions
1
Property Features
Tenure
Not Provided
Energy Rating
Heating
Oil
Broadband
*³
Property Financials
Price
Offers Over £182,500
Stamp Duty
Rates
£1,174.50 pa*¹
Typical Mortgage
Property Engagement
Views All Time
1,147

Features
- Fantastic family home
- Generously sized reception space
- Fitted kitchen with breakfast bar
- Three double bedrooms
- uPVC double glazing & OCFH
- Detached garage & driveway
- Enclosed front, side and rear gardens
This well presented, spacious home is sure to appeal to many purchasers. The property has been well maintained and updated in recent years.
The accommodation comprises lounge open plan to dining room and sunroom, fitted kitchen, three double bedrooms and family bathroom with separate shower. The property has a driveway with space for up to three cars (or your boat or your caravan), detached garage and private front and rear gardens.
Located in a popular residential area close to Moneyreagh village, all the local amenities are close by. Deciding to purchae this home is an excellent investment in your family’s future.
Ground floor
- Entrance hall
- With laminate floor and understairs storage.
- Lounge
- 4.14m x 3.5m (13' 7" x 11' 6")
With sandstone fireplace for an open fire and laminate floor. Archway to… - Dining room
- 5.1m x 2.99m (16' 9" x 9' 10")
With laminate floor and feature floor to ceiling windows. - Kitchen
- 3.42m x 2.98m (11' 3" x 9' 9")
Fitted kitchen with freestanding cooker, 1.5 bowl stainless steel sink and plumbing for dishwasher. The kitchen is finished with breakfast bar, fully tiled walls and tiled floor.
First floor
- Bedroom 1
- 3.41m x 3.m (11' 2" x 9' 10")
Double bedroom with carpet. - Bedroom 2
- 3.56m x 3.m (11' 8" x 9' 10")
Double bedroom with built in wardrobes and carpet. - Bedroom 3
- 2.59m x 2.45m (8' 6" x 8' 0")
Double bedroom with built in cupboard and carpet. - Bathroom
- With cream suite comprising corner bath, separate shower, pedestal wash hand basin and low flush WC. The kitchen is finished with fully tiled walls and vinyl floor.
Outside
- Enclosed front garden laid in lawn with driveway with parking for up to three cars.
Detached garage with utility area and sink.
Private rear garden laid in lawn.





