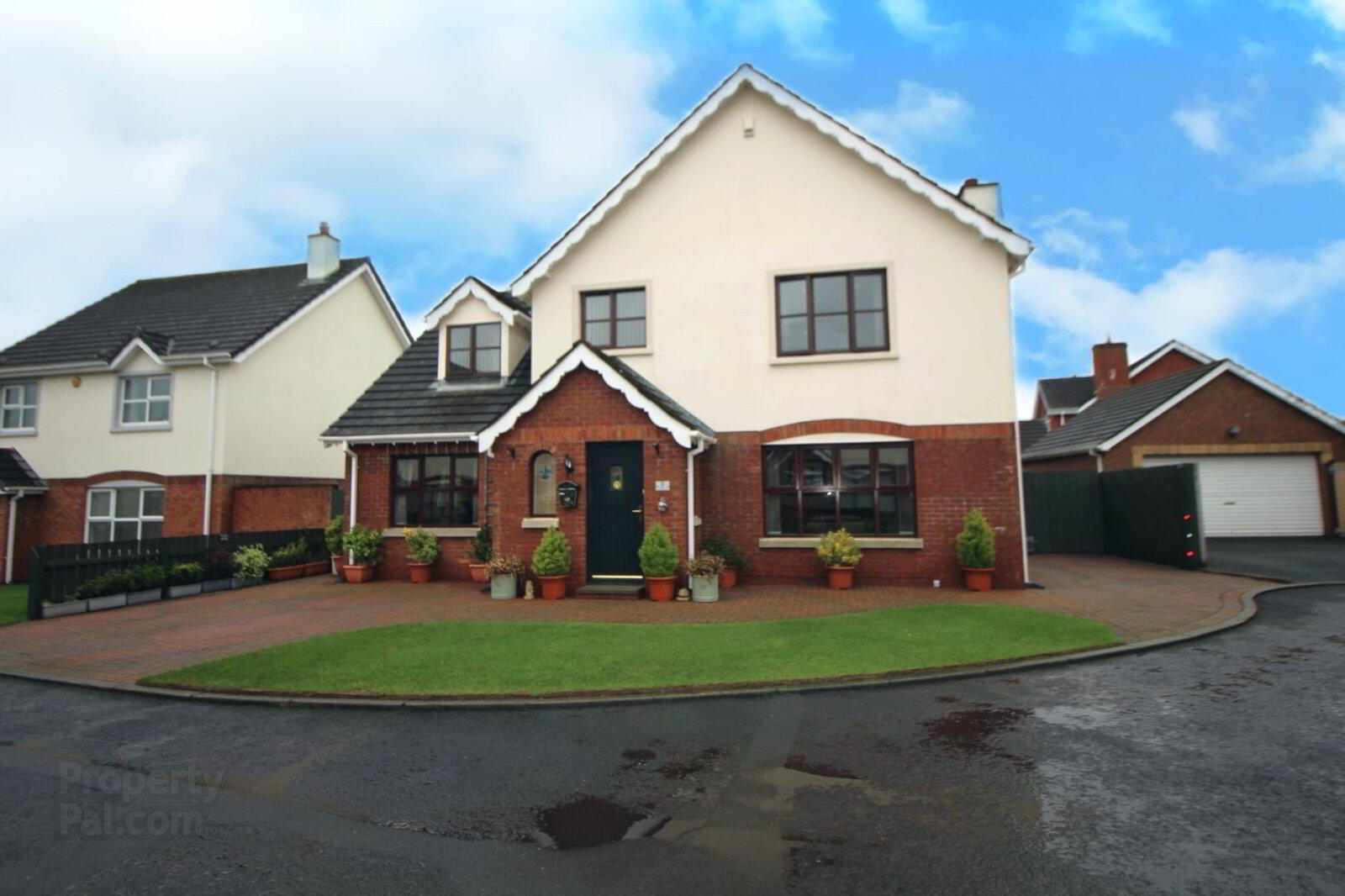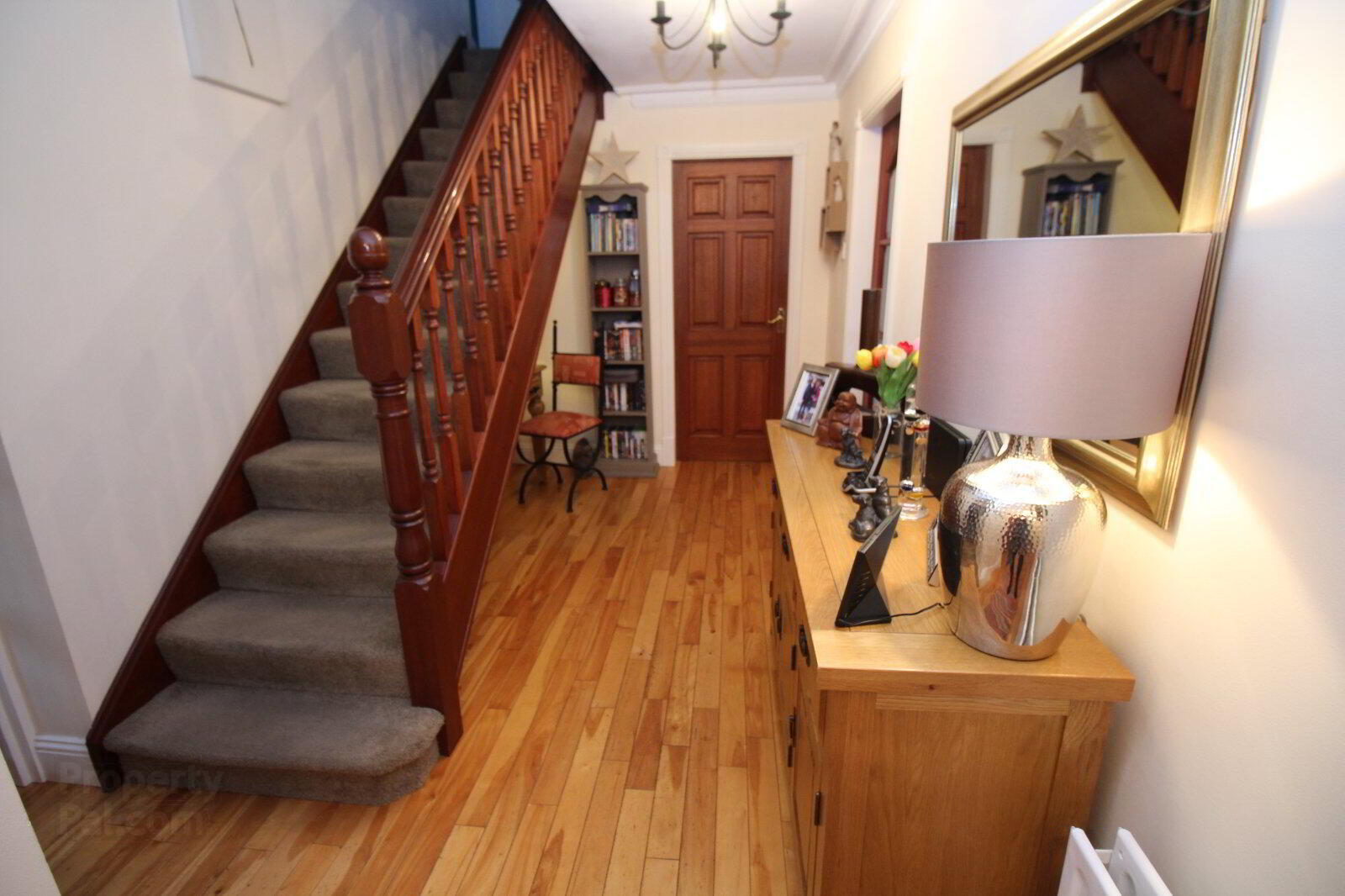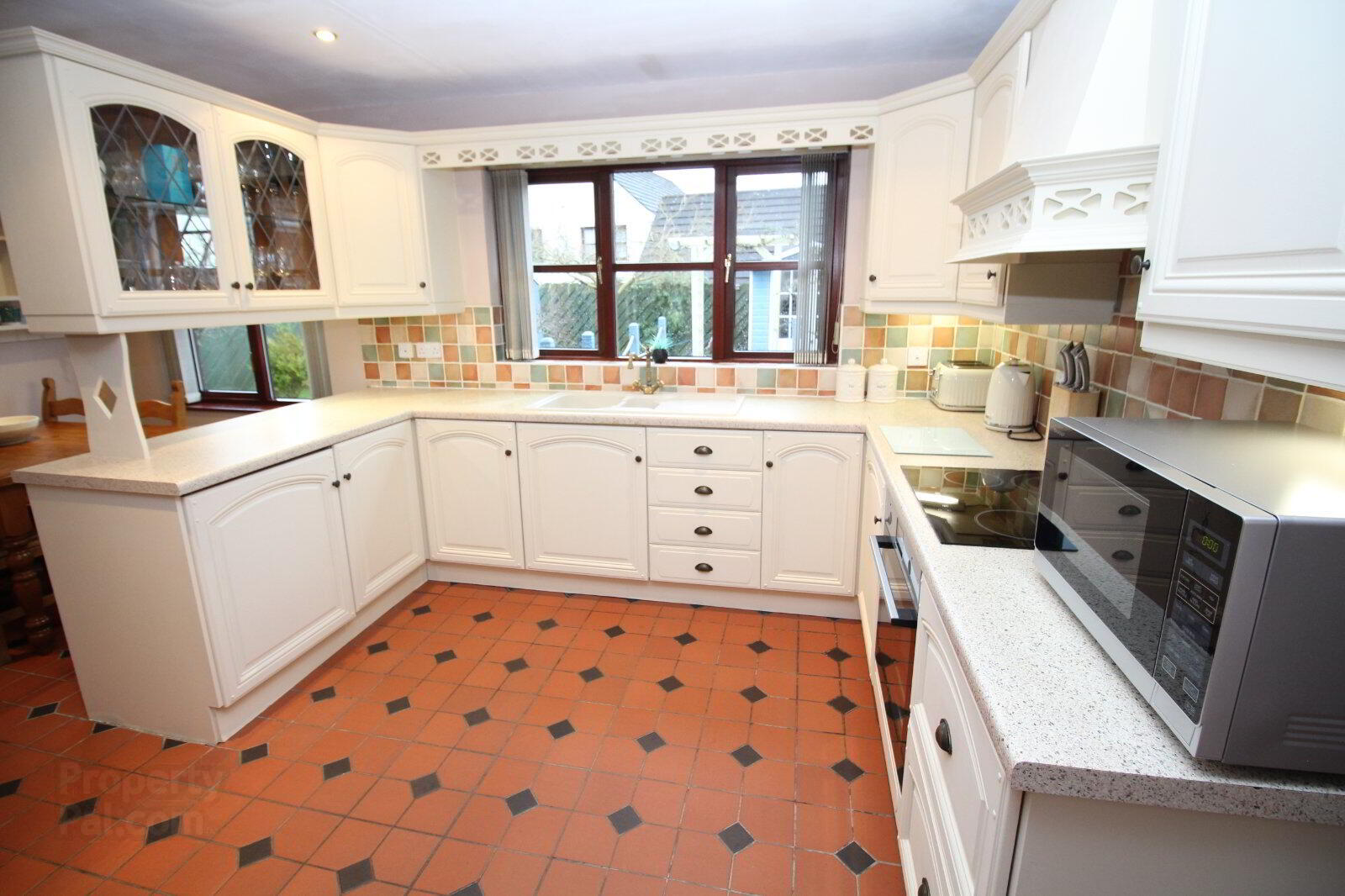


7 Kingsland Park,
Carrickfergus, BT38 9DW
4 Bed Detached House
Offers Around £289,950
4 Bedrooms
2 Bathrooms
3 Receptions
Property Overview
Status
For Sale
Style
Detached House
Bedrooms
4
Bathrooms
2
Receptions
3
Property Features
Tenure
Not Provided
Energy Rating
Broadband
*³
Property Financials
Price
Offers Around £289,950
Stamp Duty
Rates
£1,757.29 pa*¹
Typical Mortgage
Property Engagement
Views All Time
1,525

Features
- Impressive Detached Family Home
- Three Separate Reception Rooms
- Excellent Fitted Kitchen/Dining Area
- Four Well Proportioned Bedrooms
- Master Bedroom With En-Suite
- Deluxe Four Piece Family Bathroom
- Enclosed Rear Garden
- Detached Garage /Driveway Parking
- Dual Panel Alarm System Installed
Impressive detached family home in a sought after and well regarded location. Positioned within a cul-de-sac the generous family accommodation offers three separate reception rooms, well fitted kitchen/dining area, four bedrooms - master bedroom with en-suite and a superb with bathroom suite with Spa bath. Benefiting from an oil fired central heating system, double glazed windows and a Beam Vacuum System. Externally the property has a well enclose rear garden with detached matching garage and excellent parking facilities. An internal viewing comes highly recommended.
- Entrance Hall
- Oak wood strip floor.
- Cloakroom/WC
- WC and wash hand basin. Part wood panelled walls. Tiled floor.
- Lounge
- 4.93m x 4.65m (16'2" x 15'3")
Feature carved wood surround fireplace with tiled inset and hearth incorporating a gas fire. Oak wood strip flooring. - Dining Room
- 4.11m x 3.35m (13'6" x 10'12")
Double doors through to: - Study
- Storage cupboard with beam vaccuum system.
- Kitchen/Dining Area
- 4.98m x 3.4m (16'4" x 11'2")
Excellent range of fitted high and low level units. One and a half bowl sink unit with Antique style mixer tap. Built in hob and oven. Canopy with extractor fan. Part tiled walls and tiled floor. Spotlights. - Utility Room
- Fitted units. Single drainer stainless steel sink unit with mixer tap. Tiled floor. PVC double glazed back door.
- First Floor Landing
- Master Bedroom
- 4.7m x 3.48m (15'5" x 11'5")
Laminate wooden floor. - En-Suite Shower Room
- White suite comprising shower cubicle with wall mounted thermostatically controlled rain head shower and shower attachment. Pedestal was hand basin and low flush wc. Tiled walls and floor. Chrome heated towel rail.
- Bedroom 2
- 5.72m x 3.38m (18'9" x 11'1")
Laminate wooden floor. - Bedroom 3
- 4.75m x 4.7m (15'7" x 15'5")
Laminate wooden floor. - Bedroom 4
- 3.05m x 2.95m (10'0" x 9'8")
Built in robe. - Bathroom
- Luxury four piece white suite comprising Spa bath, separate shower cubicle with Mira wall mounted electric shower, pedestal wash hand basin and low flush wc. Tiled walls and floor. Chrome heated towel rail.
- Front Garden
- Porch light. Laid in lawn.
- Rear Garden
- Enclosed rear garden laid in lawn with decking and a variety of trees. Boiler house.
- Detached Garage
- 5.1m x 2.87m (16'9" x 9'5")
Metal up and over door. Light and power. - Excellent Driveway Parking
- Brick pavior driveways at front to accommodate two vehicles and side to accommodate three vehicles. Lockable wooden gates.






