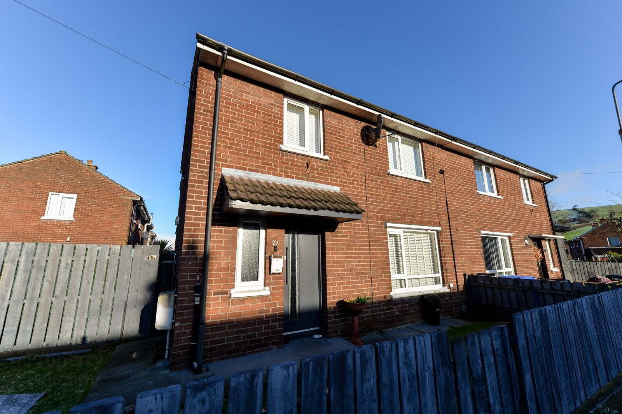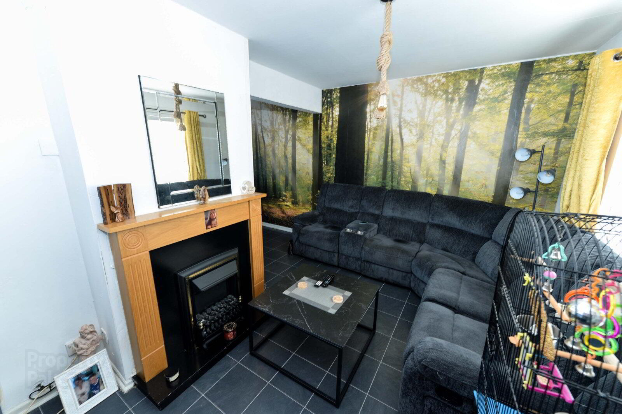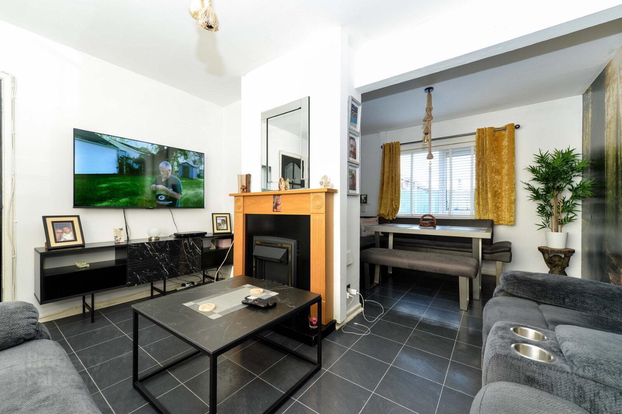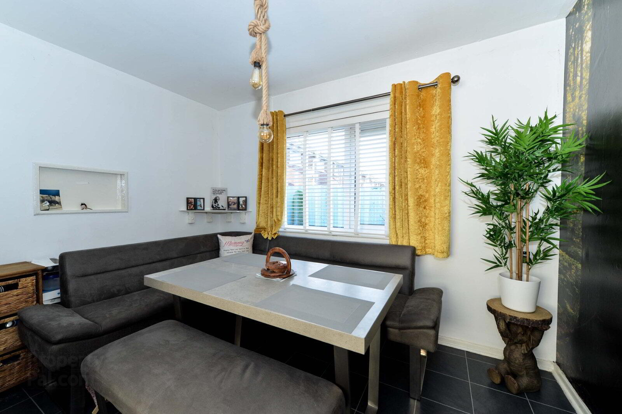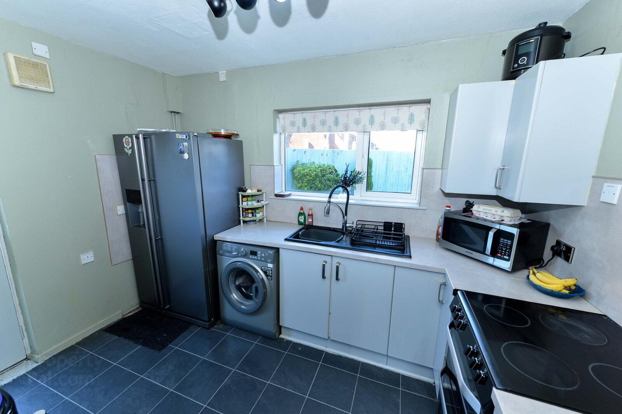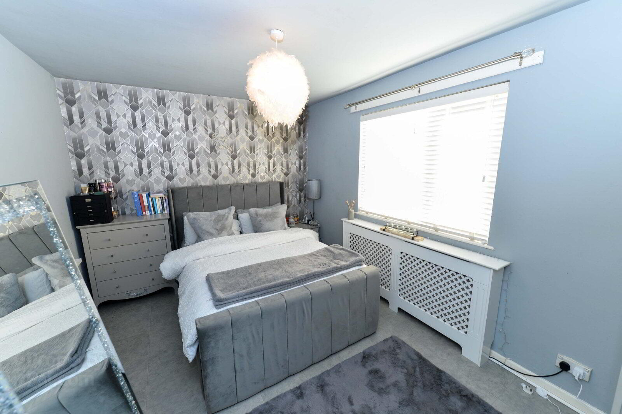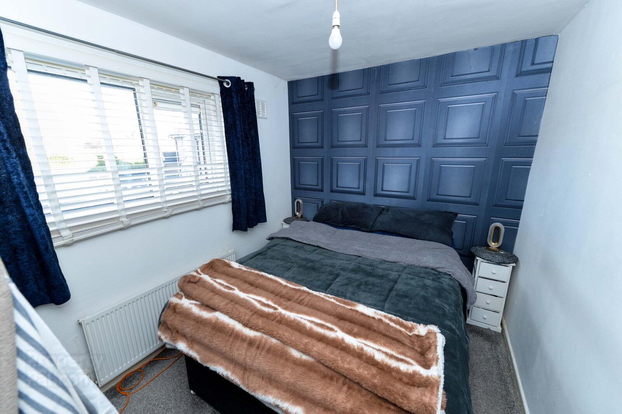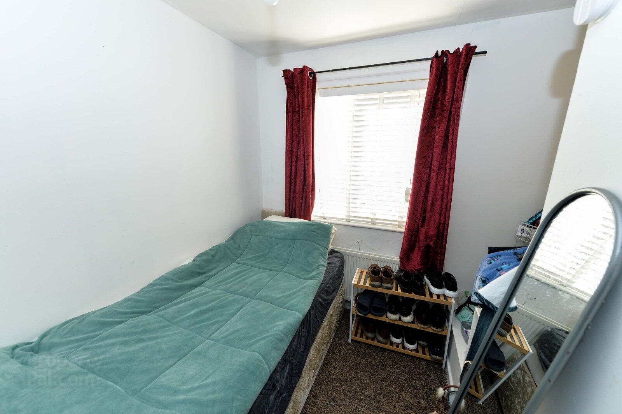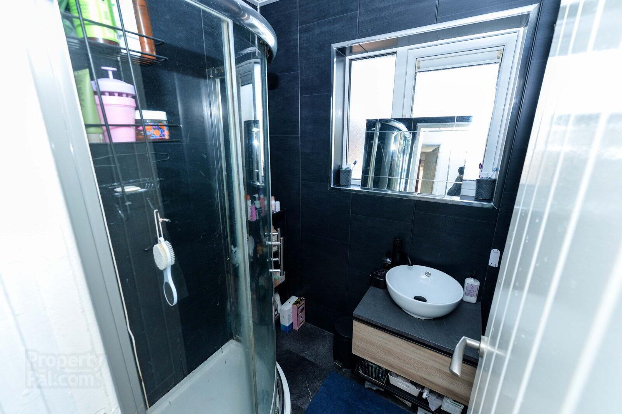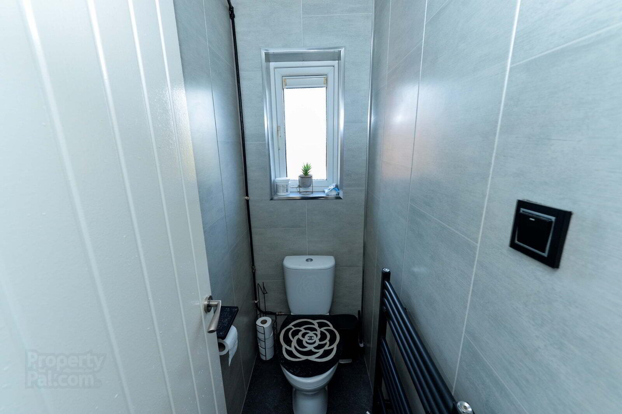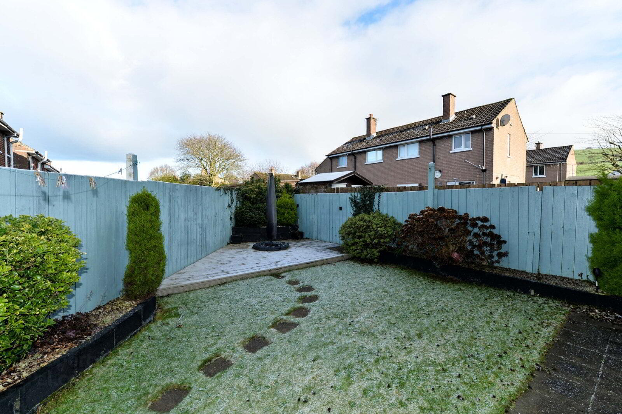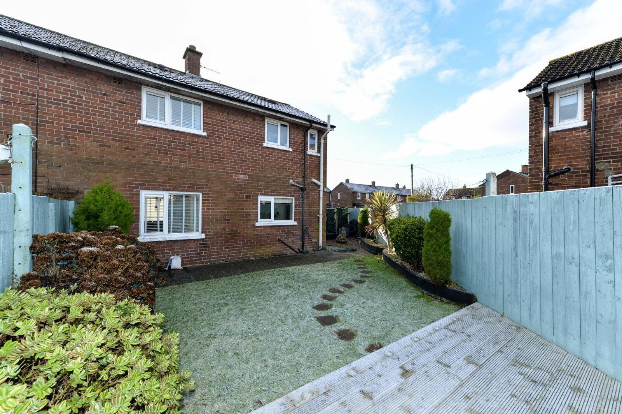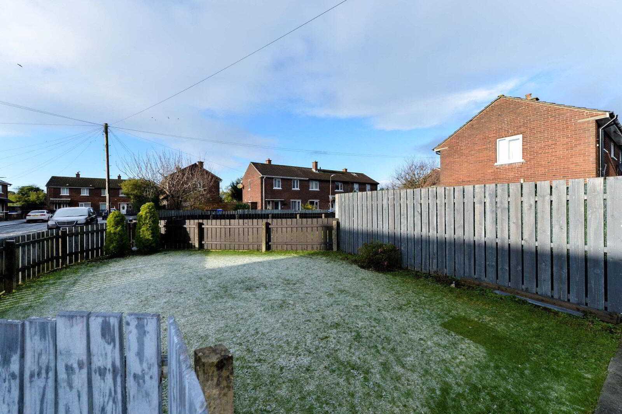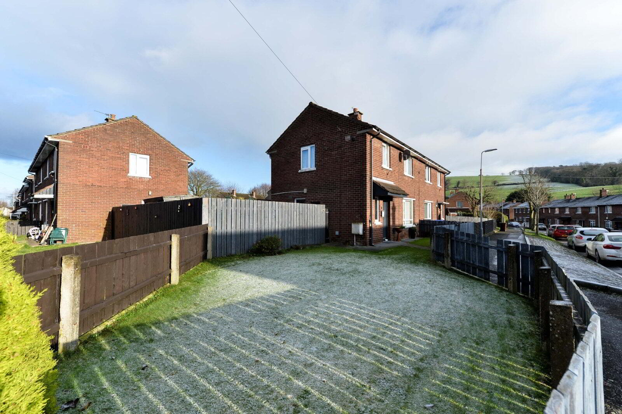29 Knocknagoney Avenue,
Belfast, BT4 2PY
3 Bed Semi-detached House
Sale agreed
3 Bedrooms
1 Bathroom
1 Reception
Property Overview
Status
Sale Agreed
Style
Semi-detached House
Bedrooms
3
Bathrooms
1
Receptions
1
Property Features
Tenure
Not Provided
Energy Rating
Broadband
*³
Property Financials
Price
Last listed at Guide Price £140,000
Rates
£791.42 pa*¹
Property Engagement
Views Last 7 Days
21
Views Last 30 Days
147
Views All Time
8,942
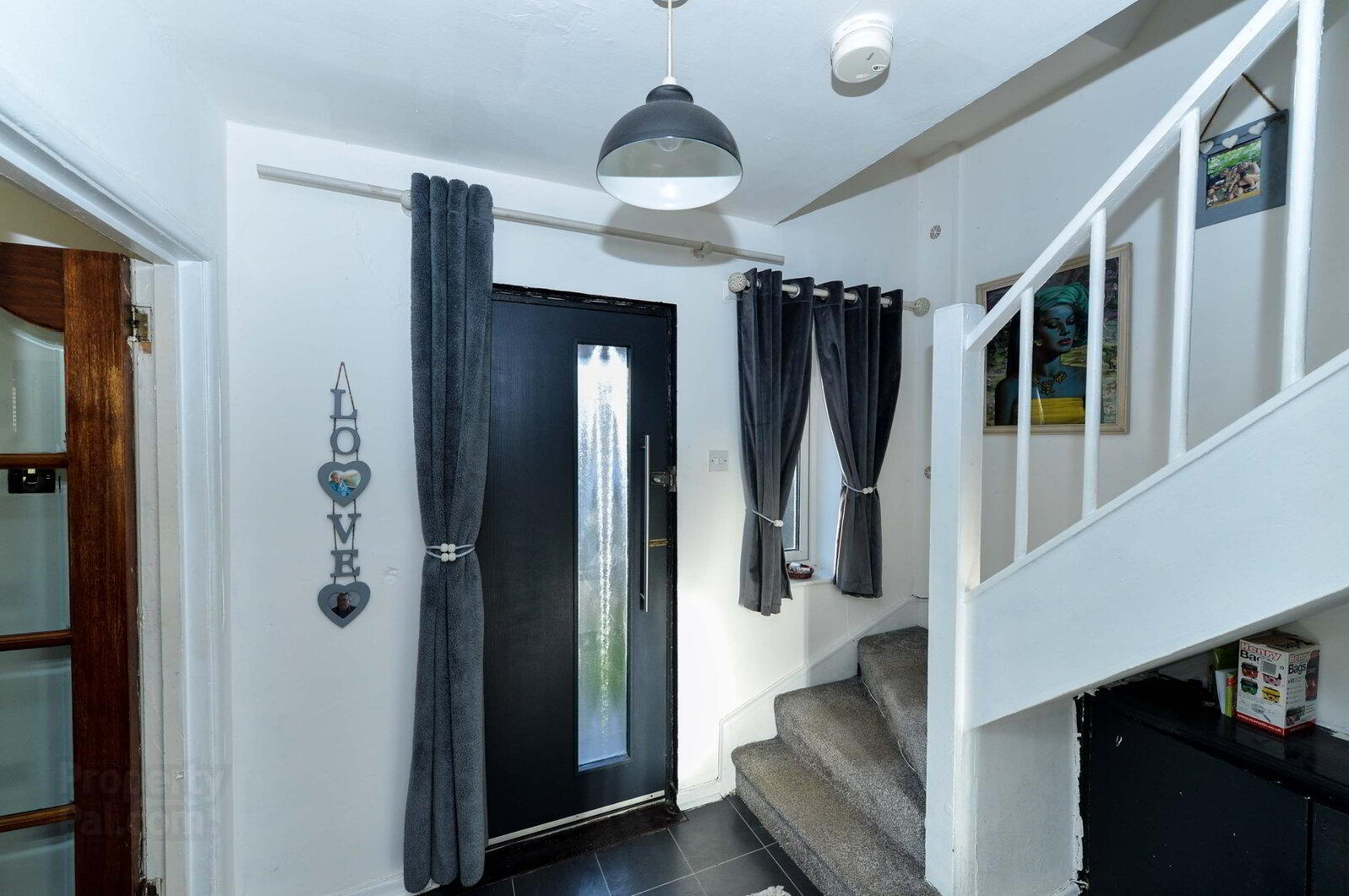
Features
- Attractive Red Brick Semi-Detached Home
- Bright And Very Well-Proportioned Accommodation
- Three Good Bedrooms
- Lounge Open Plan To Dining Area
- Fitted Kitchen
- Luxury Shower Room With Separate W/C
- Large, Private Garden Area To Side And Rear
- Gas Fired Central Heating
- uPVC Double Glazed Windows
- Within Easy Reach To Both Ballyhackamore Village And Holywood Town
- Many Amenities Are Close To Hand
- Ideal Purchase For Young Professional Couple Or Investor Alike
- Early Internal Inspection Is Encouraged
Attractive Semi-Detached Home Within Very Popular Residential Location in East Belfast
Situated within a very popular and convenient residential location is this attractive semi-detached home.
Boasting generous accommodation throughout, on a large corner site this fantastic property represents an excellent opportunity for those seeking their first home.
For those whom commute daily, Belfast City Centre and the surrounding towns are easily accessible via the main arterial routes, outer ring and regular public transport links.
Holywood & Ballyhackamore Villages are also easily accessible boasting a vast array of amenities and attractions.
KEY FEATURES
Attractive Red Brick Semi-Detached Home
Bright And Very Well-Proportioned Accommodation
Three Good Bedrooms
Lounge Open Plan To Dining Area
Fitted Kitchen
Luxury Shower Room With Separate W/C
Large, Private Garden Area To Side And Rear
Gas Fired Central Heating
uPVC Double Glazed Windows
Within Easy Reach To Both Ballyhackamore Village And Holywood Town
Many Amenities Are Close To Hand
Ideal Purchase For Young Professional Couple Or Investor Alike
Early Internal Inspection Is Encouraged
- Covered Entrance Porch
- Composite front door with glazed inset to...
- Entrance Hall
- Ceramic tiled flooring. Under stairs storage.
- L Shape Lounge Open Plan To Dining Area
- 5.38m x 4m (17'8" x 13'1")
Ample dining area. Ceramic tiled flooring. - Fitted Kitchen
- 3.4m x 3.28m (11'2" x 10'9")
One bowl sink unit with chrome dual mixer tap. Excellent range of high and low level units with stainless steel door furniture and formica work surfaces. Space for cooker. Space for American fridge / freezer. Plumbed for washing machine. Ceramic tiled flooring. Built in storage. Wooden door to enclosed rear garden. - First Floor
- Bedroom One
- 4m x 2.87m (13'1" x 9'5")
- Bedroom Two
- 10 x 2.36m (32'10" x 7'9")
- Bedroom Three
- 2.87m x 2.82m (9'5" x 9'3")
At widest points. Built in storage with gas fired boiler. - Shower Room
- Comprising PVC panelled shower cubicle with Mira electric shower unit. Feature wash hand basin with dual mixer tap. Heated towel rail. PVC Panelled walls and ceiling. Recessed spotlighting. Separate dual flush w/c. PVC panelled walls. Heated towel rail.
- Landing
- Access to roof space. Hot press with lagged copper cylinder and storage above.
- Outside
- Well tended garden to front. Side access. Enclosed private garden area to side and rear bordered by fencing in lawn, flower beds and shrubbery. Paved patio area. Feature deck area. Outside storage with gas fired boiler. Outside tap / light. Outside power points.
- CUSTOMER DUE DILIGENCE
- As a business carrying out estate agency work, we are required to verify the identity of both the vendor and the purchaser as outlined in the following: The Money Laundering, Terrorist Financing and Transfer of Funds (Information on the Payer) Regulations 2017 - https://www.legislation.gov.uk/uksi/2017/692/contents To be able to purchase a property in the United Kingdom all agents have a legal requirement to conduct Identity checks on all customers involved in the transaction to fulfil their obligations under Anti Money Laundering regulations. We outsource this check to a third party and a charge will apply of £20 + Vat for each person.


