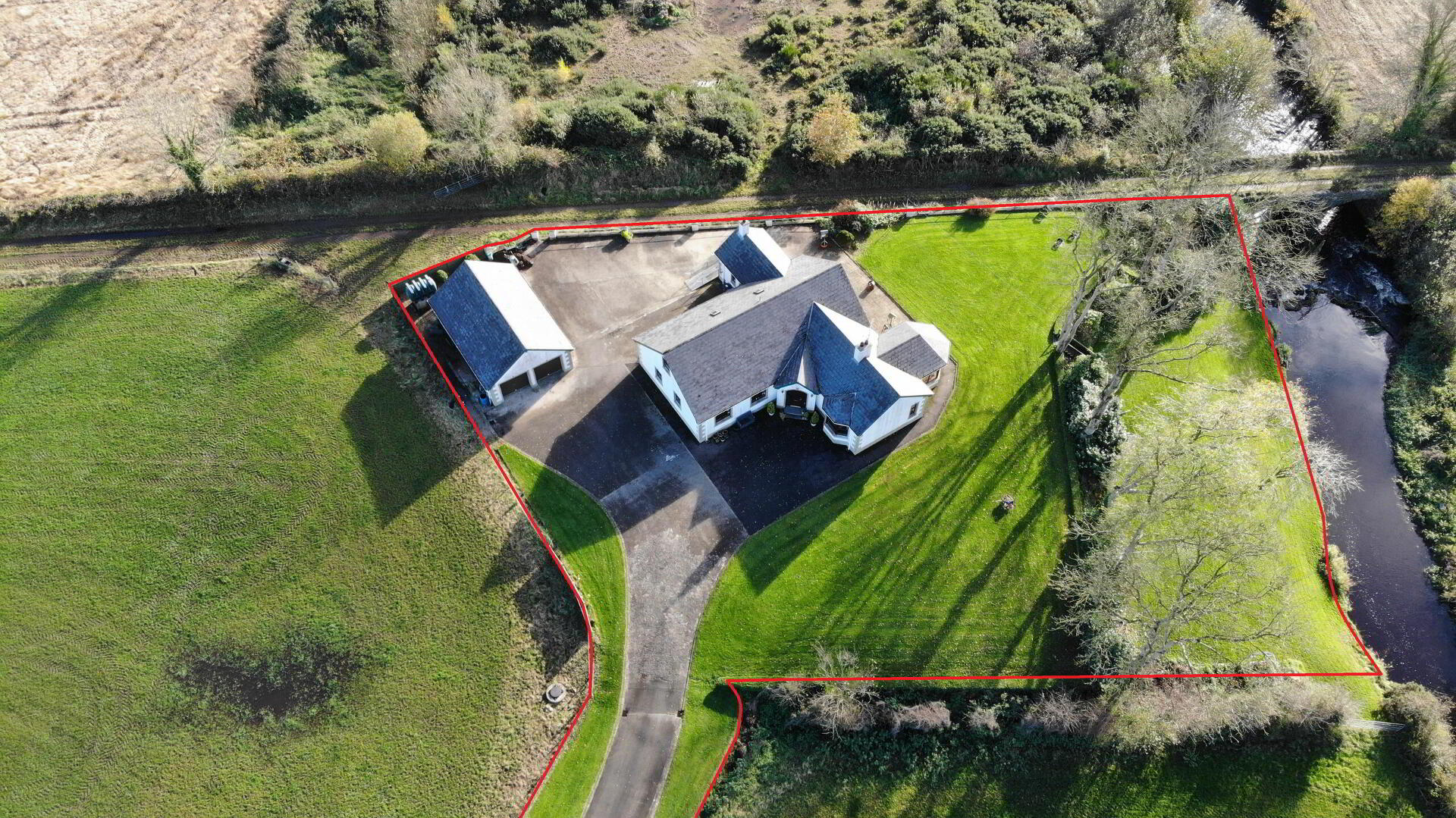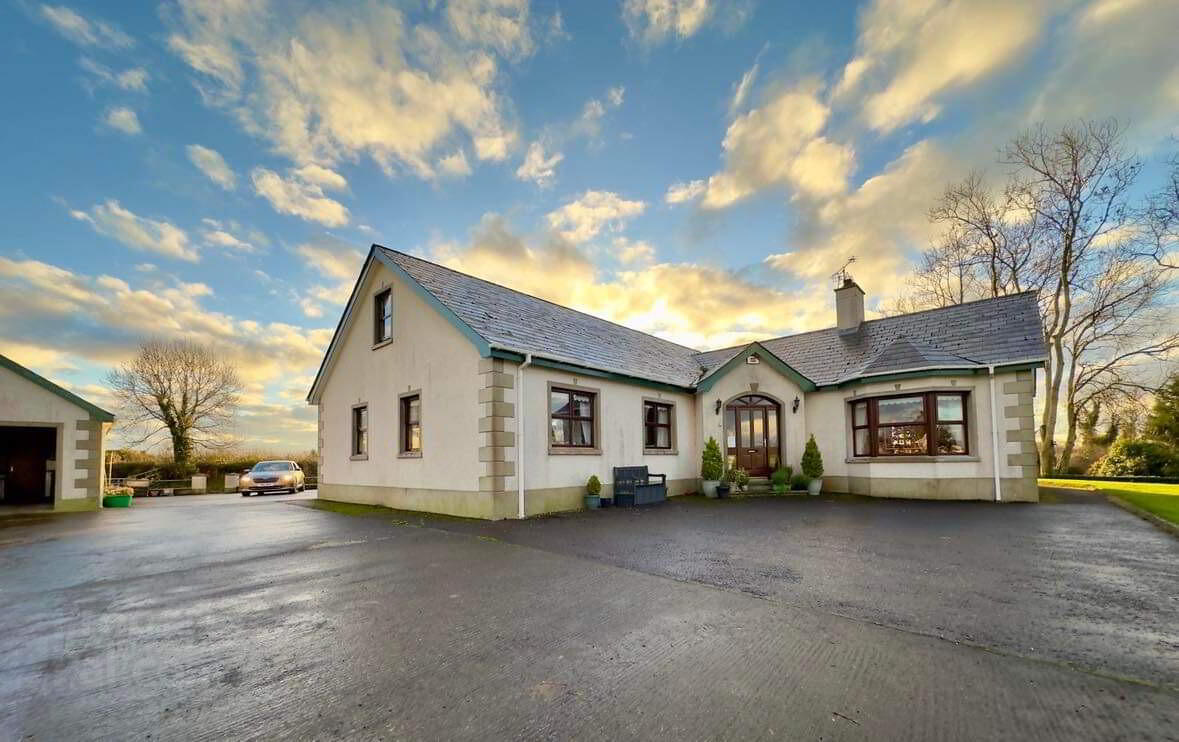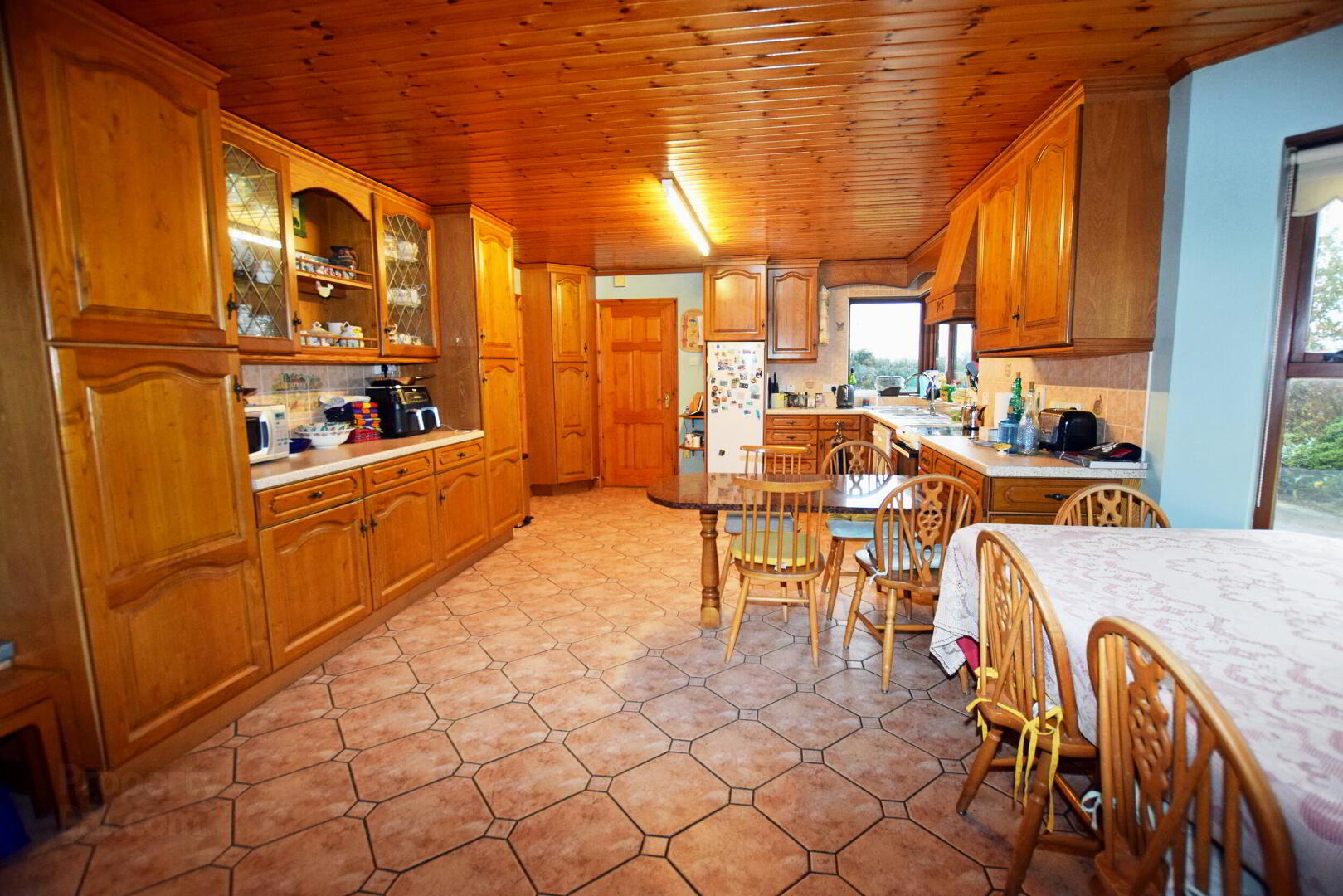


16 Knockaduff Road,
Aghadowey, Coleraine, BT51 4DB
6 Bed Detached House
Offers Around £425,000
6 Bedrooms
3 Bathrooms
3 Receptions
Property Overview
Status
For Sale
Style
Detached House
Bedrooms
6
Bathrooms
3
Receptions
3
Property Features
Tenure
Not Provided
Energy Rating
Broadband
*³
Property Financials
Price
Offers Around £425,000
Stamp Duty
Rates
£2,647.08 pa*¹
Typical Mortgage
Property Engagement
Views Last 7 Days
367
Views Last 30 Days
1,614
Views All Time
8,826

Features
- 6 Bedrooms, 3 Reception Rooms Detached Chalet Bungalow
- Detached Garage With Workshop
- Oil Fired Central Heating
- Double Glazed Windows
- Beam Vacuum System
- Spacious Well Laid Out Family Accommodation
- Close Distance to Coleraine Town Centre, Causeway Hospital, Schools, Ulster University & All Other Amenities
- Easy Commuting Distance To Ballymoney, Garvagh & Limavady & Main Arterial Routes
- Please be aware of the changes to Stamp Duty Land Tax (SDLT) rates from 1st April 2025.
A unique private family home superbly situated on a spacious site in an idyllic countryside setting with mature gardens. Extremely well kept, this substantial property comprising 6 spacious bedrooms and 3 reception rooms oozes charm and character throughout. The property is approached by a driveway leading to ample parking with mature gardens laid in lawn with selection of mature trees, plants and shrubs.
The charming and individual property will have wide appeal on the open market with families wanting to set up home in a rural yet convenient setting. Located within a short drive to Coleraine town centre with primary and secondary schools, Ulster University, Causeway Hospital. Also located within easy commuting distance to Portrush & Portstewart with blue flag beaches and championship golf courses and all other main arterial routes.
- Entrance Porch
- With tiled floor.
- Hall
- With cloaks cupboard, storage cupboard and double hotpress.
- Lounge 6.4m x 3.96m
- With feature surround fireplace and points for wall lights. Measurements into bay.
- Sun Room 3.96m x 3.81m
- With pine sheeted ceiling, wooden floor and door to rear.
- Family Room 4.27m x 3.96m
- With fireplace.
- Kitchen / Dining Area 6.73m x 3.89m
- With fully fitted extensive range of eye and low level units with tiling between and one and a half bowl stainless steel sink unit, glass display cabinet, space for cooker with extractor fan, space for fridge, plumbed for dishwasher and tiled floor.
- Utility Room 3.73m x 2.31m
- With double bowl stainless steel sink unit, low level unit, plumbed for washing machine, space for tumble dryer and tiled floor. Boiler room. Cloakroom comprising wc and wash hand basin with tiled floor.
- Office 4.14m x 1.96m
- With built in storage.
- Bathroom
- Suite comprising fully tiled walk in shower cubicle, bath, wc, wash hand basin, extractor fan and tiled walls.
- Bedroom 1 4.57m x 3.84m
- En-suite comprising walk in shower cubicle, wc, wash hand basin, extractor fan and tiled walls.
- Bedroom 2 3.58m x 3.53m
- With built in wardrobe.
- Bedroom 3 3.96m x 3.05m
- First Floor Landing
- With 2 x storage cupboards and access to roofspace.
- Bedroom 4 4.72m x 3.45m
- With storage into eaves.
- Bedroom 5 3.48m x 2.16m
- With storage into eaves.
- Bedroom 6 4.72m x 3.45m
- With built in wardrobes. Measurements to widest point.
- Shower Room
- With PVC panelled walk in shower cubicle, wc, wash hand basin and extractor fan.
- Detached Garage 6.86m x 5.92m
- With 2 x roller doors, light, power and door to workshop.
- Workshop 5.92m x 1.96m
- With light.
- Exterior Features
- Property approached by concrete driveway leading to ample parking. Mature split level gardens laid in lawn with selection of mature trees, plants and shrubs. Outside tap and light.
- Estimated Domestic Rates Bill £2,647.08.Tenure To Be Confirmed.





