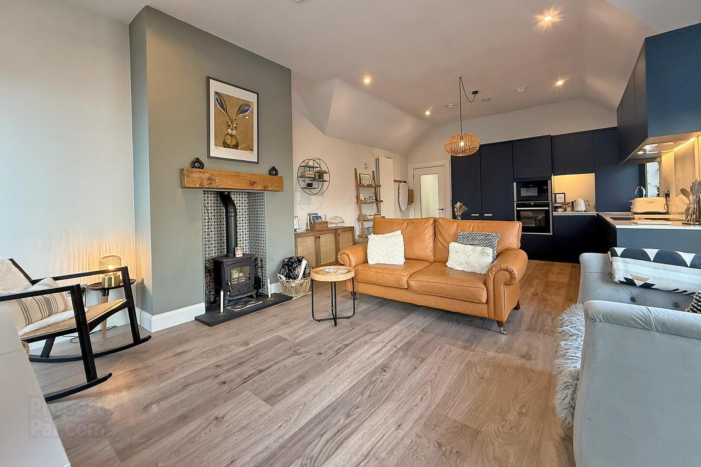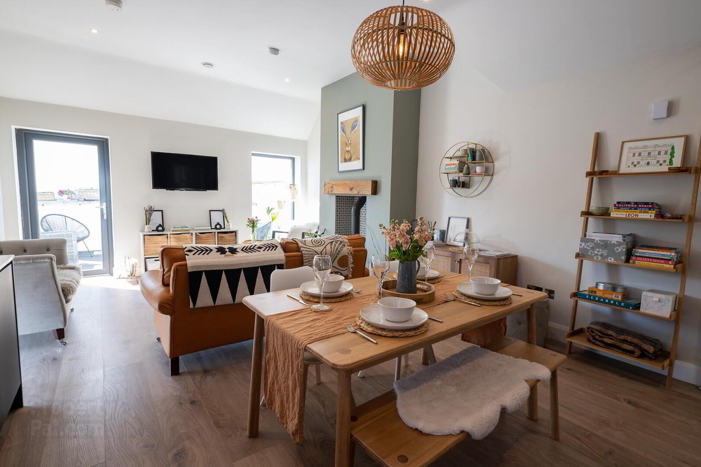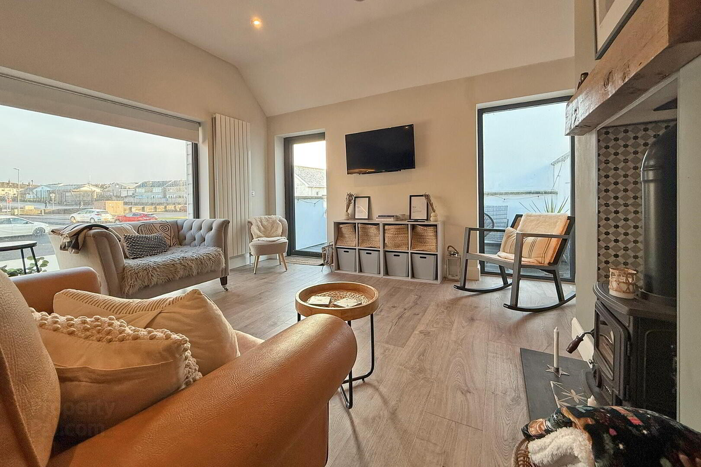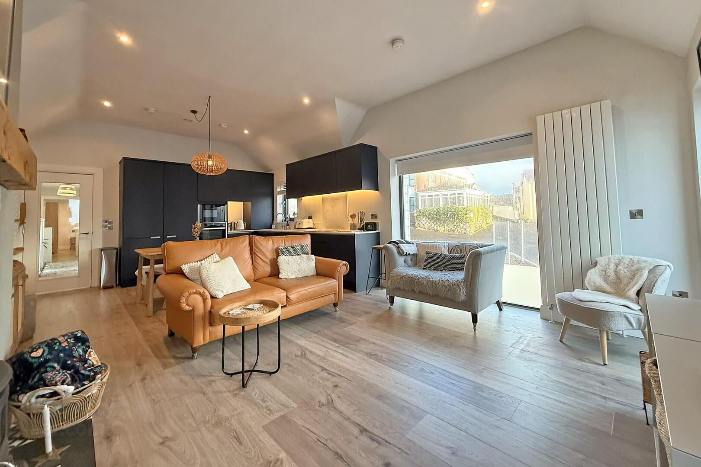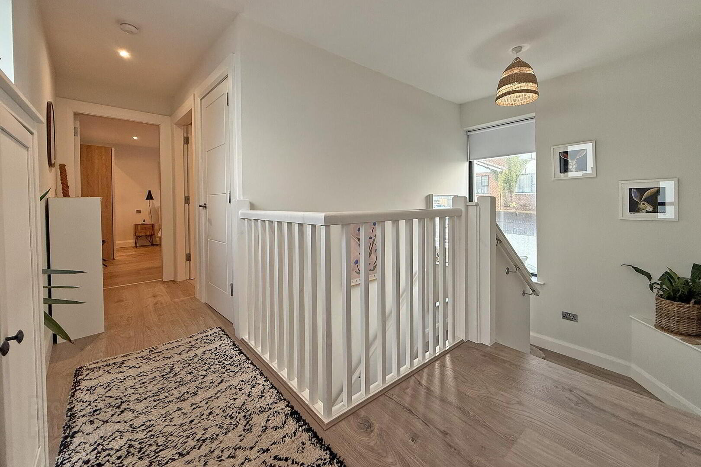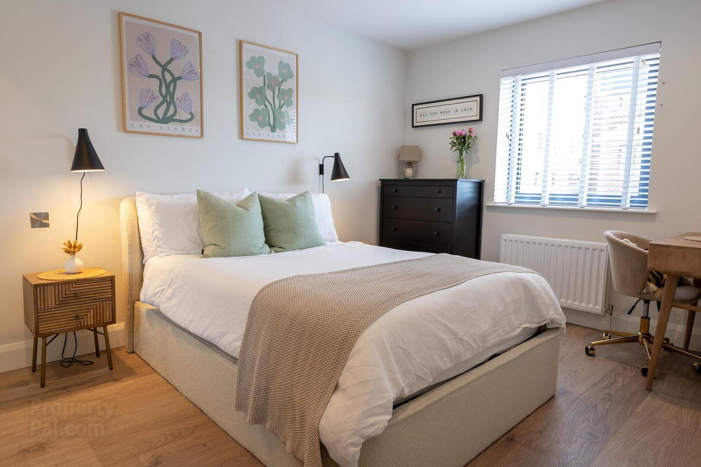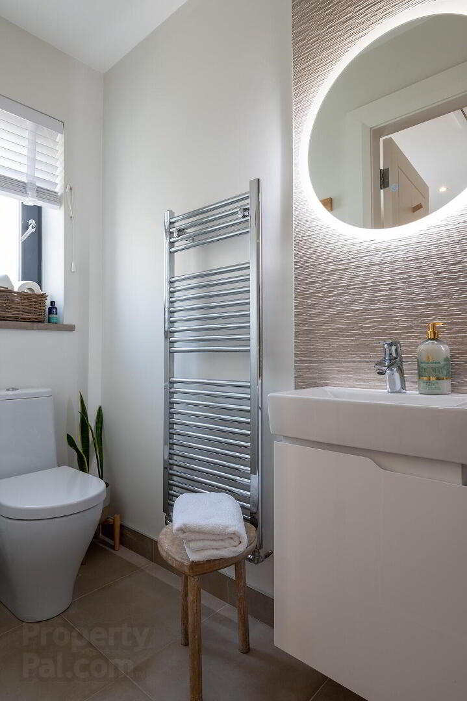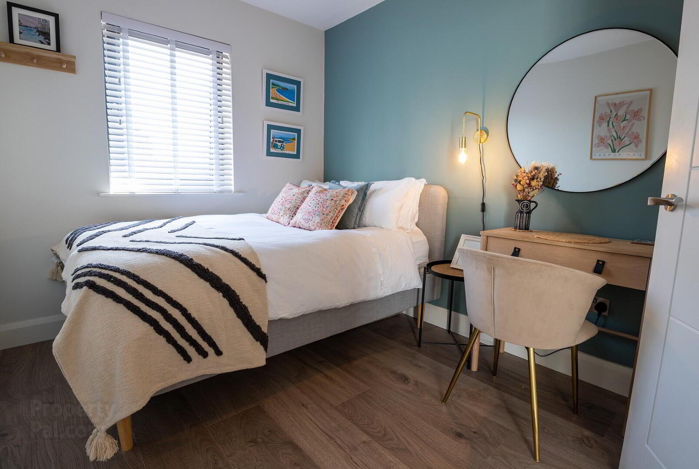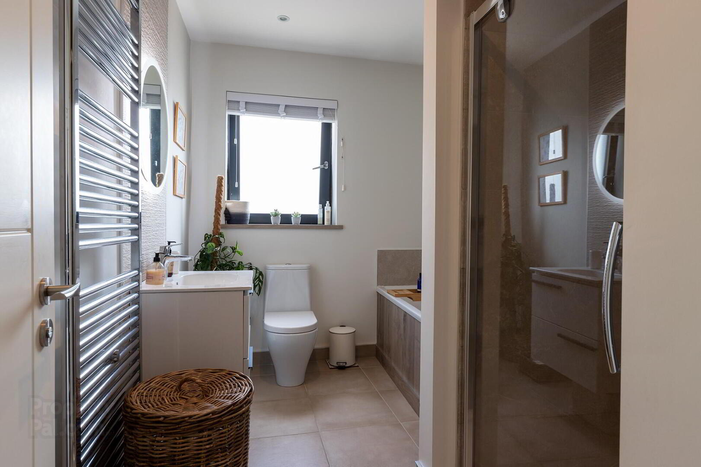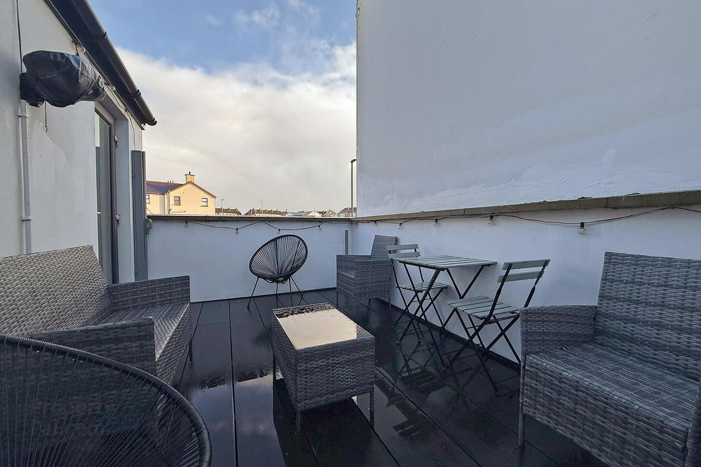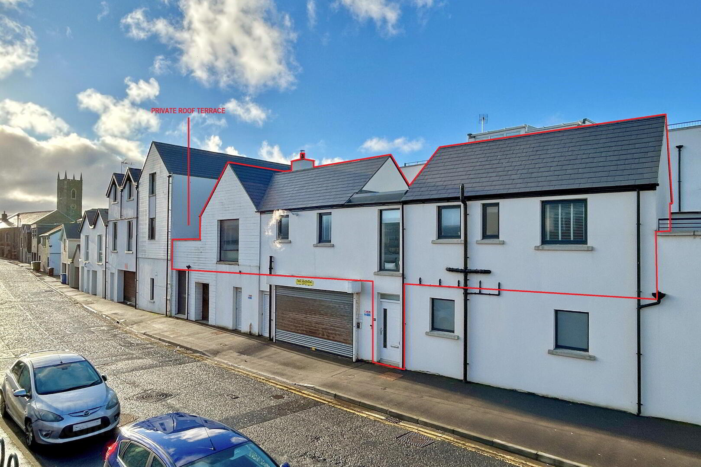30 Church Street,
Portstewart, BT55 7AH
2 Bed Townhouse
Sale agreed
2 Bedrooms
2 Bathrooms
1 Reception
Property Overview
Status
Sale Agreed
Style
Townhouse
Bedrooms
2
Bathrooms
2
Receptions
1
Property Features
Size
92 sq m (990.3 sq ft)
Tenure
Leasehold
Energy Rating
Heating
Gas
Property Financials
Price
Last listed at Offers Over £245,000
Rates
£1,125.30 pa*¹
Property Engagement
Views Last 7 Days
87
Views Last 30 Days
254
Views All Time
13,282
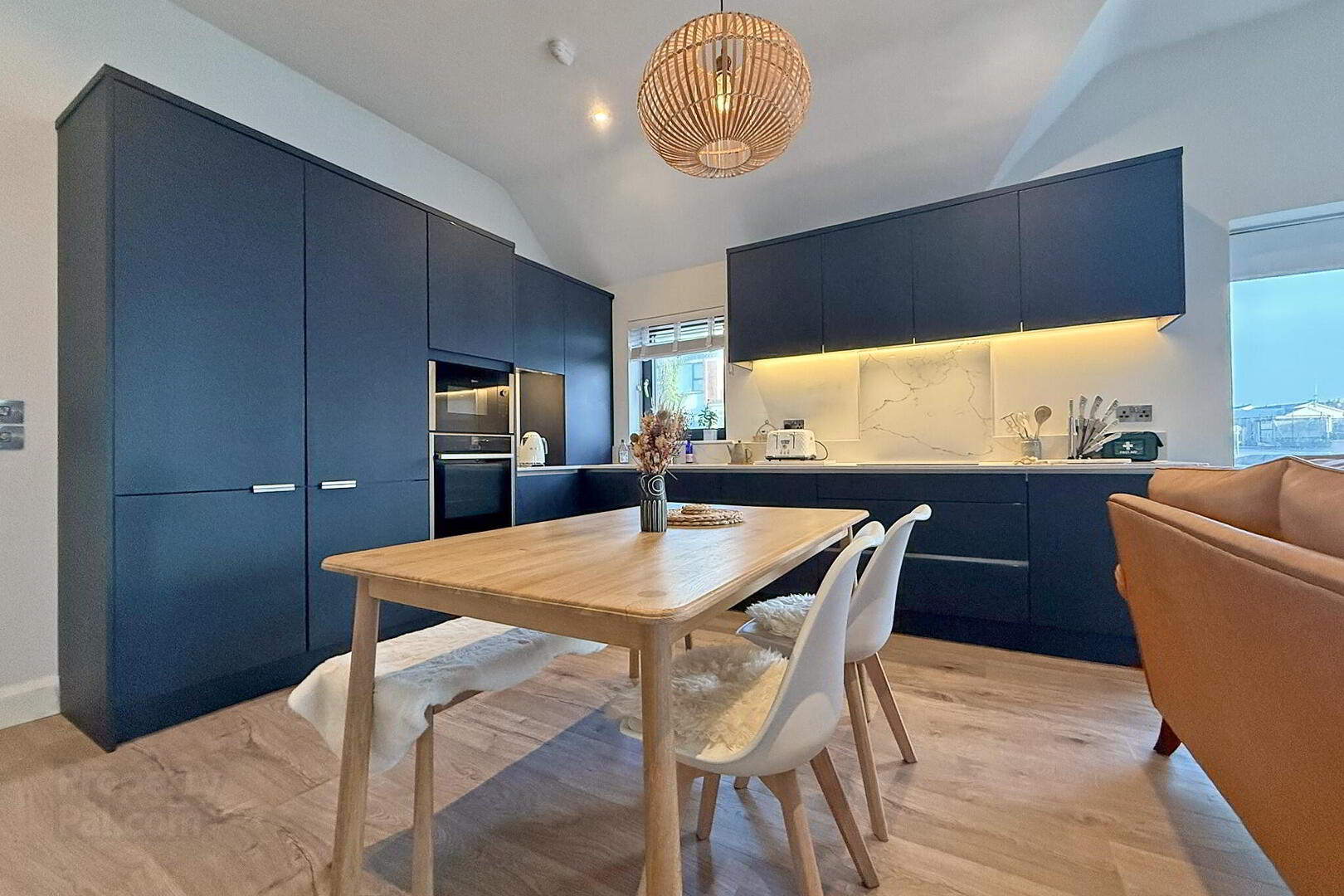
Features
- Mains gas central heating with smart remote controls.
- Double glazed uPVC windows.
- Fibre optic broadband directly to the property.
- CAT 6 wiring to living area and bedrooms.
- Energy efficient MVHR heat circulation and distribution system.
- Low energy lighting throughout.
- 5 amp lamp sockets to the living area and master bedroom.
- Low maintenance private terrace with lighting and power.
Situated in the heart of Portstewart, this beautifully presented 2 bedroom townhouse offers an exceptional standard of living. The spacious, open-plan kitchen, living & dining areas are complemented by a charming multifuel stove, creating a warm and inviting atmosphere. Two luxurious bathrooms enhance the property’s appeal, providing comfort and style. Outside, a private terrace to the side offers the ideal space for outdoor entertaining. Perfectly positioned just moments from the vibrant Promenade, this immaculate home is an ideal choice for those seeking a stylish, low-maintenance home.
- ENTRANCE HALL
- Engineered wood floor; under stairs storage cupboard; wall mounted electric radiator.
- FIRST FLOOR
- LANDING
- Engineered wood floor; spot lighting.
- OPEN PLAN KITCHEN LIVING DINING 4.41m x 7.38m
- Engineered wood floor; spot lighting; vaulted ceilings; wall mounted modern vertical radiators.
- KITCHEN AREA
- Contemporary fitted units; stone work surfaces & splashback; recessed sink & drainer; integrated fridge freezer; fitted Neff appliances to include, oven, microwave, induction hob & integrated dishwasher; extractor unit over hob; coffee station with featured lighting; integrated washing machine; gas boiler cupboard.
- LIVING AREA
- Stanley multi fuel stove set on a tiled hearth & wooden mantle; access to the terrace.
- TERRACE 4.61m x 3.06m
- Composite decking; wall mounted electric heater; retractable wind breaker; external power & light.
- BEDROOM 1 4.38m x 4.02m
- Double bedroom to the rear; spot lighting; slingsby ladder leading to the roof space.
- ENSUITE 2.97m x 0.91m
- Tiled shower cubicle; toilet; wall mounted vanity unit with wash hand basin; back lit mirror; chrome towel radiator; part tiled walls; tiled floor; spot lighting; integrated extractor fan.
- BEDROOM 2 3.18m x 2.46m
- Double bedroom to the front; engineered wood floor; spot lighting; slingsby ladder leading to the roof space.
- BATHROOM 3.18m x 2.22m
- Panel bath; tiled shower cubicle; toilet; wall mounted vanity unit with wash hand basin; back lit mirror; chrome towel radiator; part tiled walls; tiled floor; spot lighting; integrated extractor fan.
- EXTERIOR FEATURES
- - Private paved terrace to the side.
- Communal bin store.


