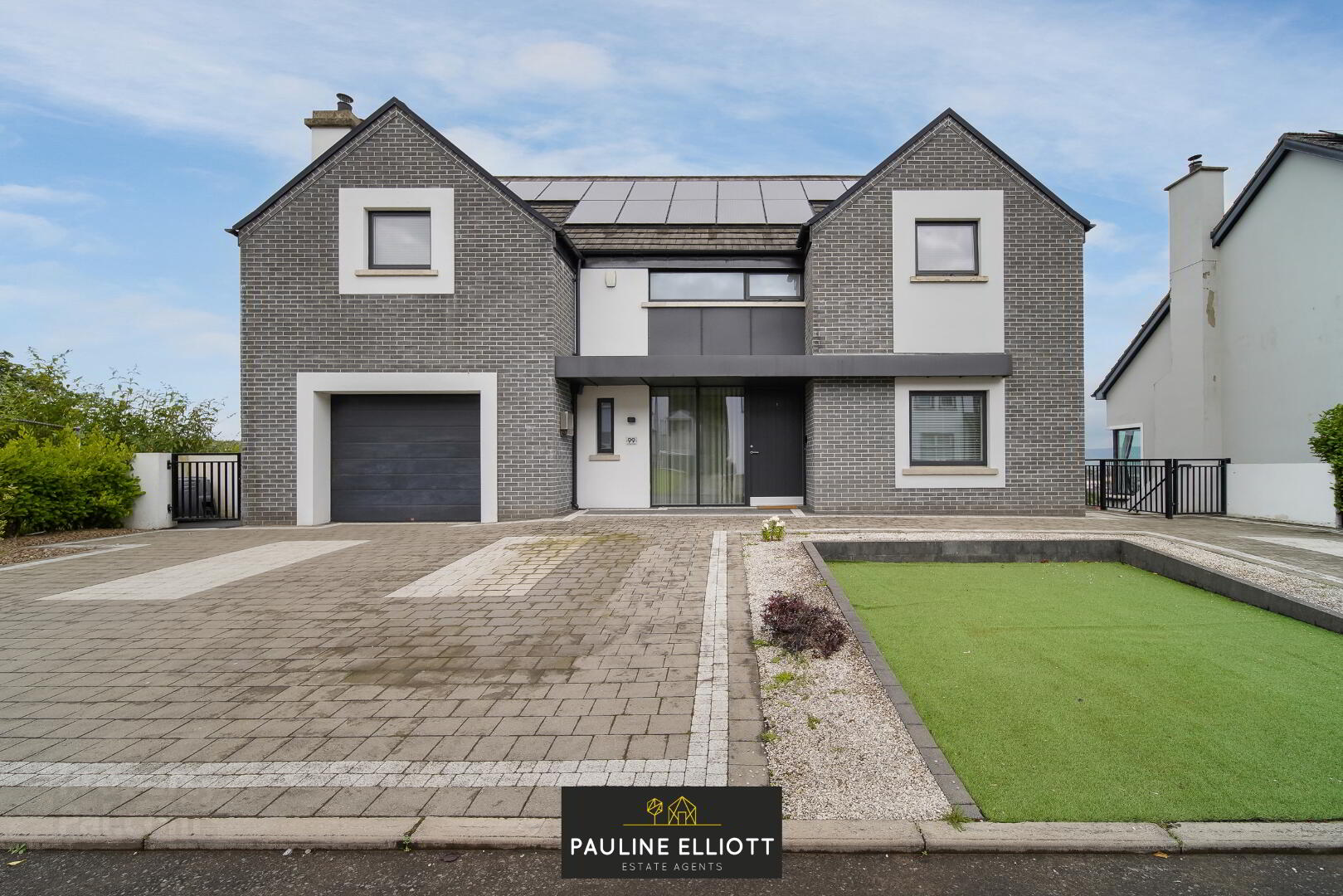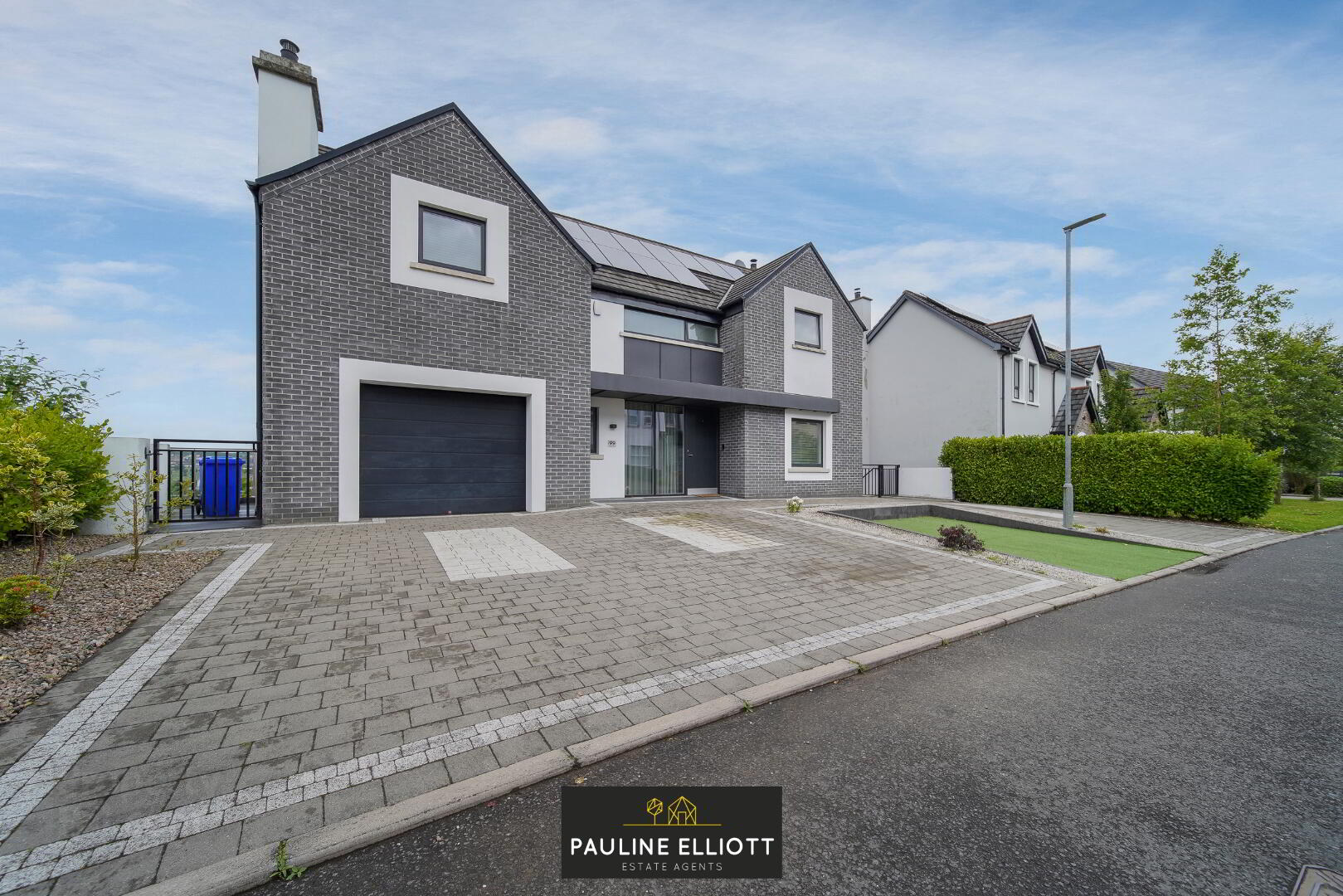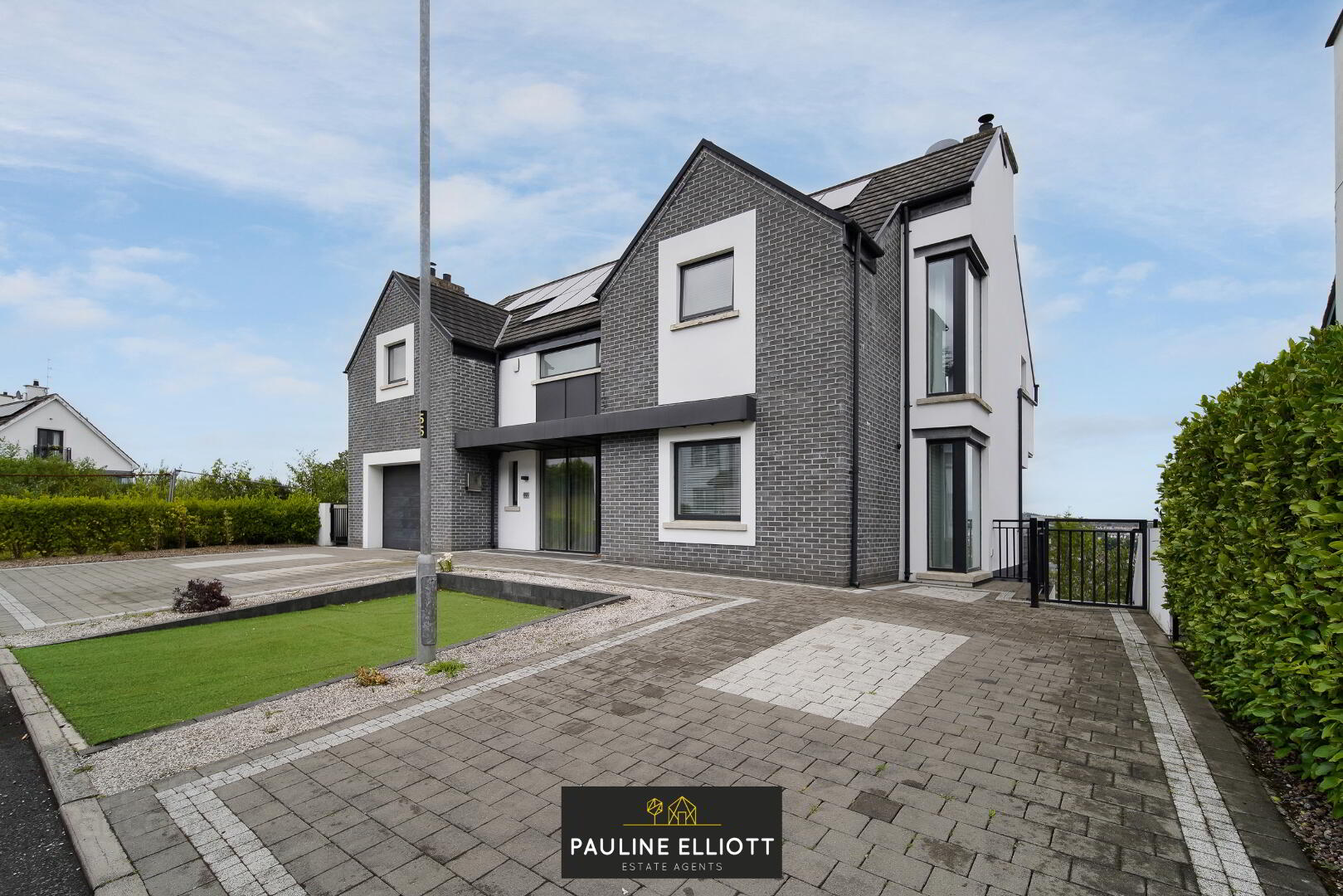


99 Victoria Gate.,
Waterside, Derry, BT47 2TQ
5 Bed Detached House
Sale agreed
5 Bedrooms
4 Bathrooms
5 Receptions
Property Overview
Status
Sale Agreed
Style
Detached House
Bedrooms
5
Bathrooms
4
Receptions
5
Property Features
Tenure
Not Provided
Energy Rating
Heating
Air Source Heat Pump
Broadband
*³
Property Financials
Price
Last listed at Price Not Provided
Rates
£3,055.80 pa*¹
Property Engagement
Views Last 7 Days
57
Views Last 30 Days
363
Views All Time
38,592

- Air Source Heat Pump (ASHP) with Underfloor Heating Throughout
- Mechanical Ventilation and Heat Recovery System (MVHR) Throughout
- Bison Slabs Between Each Floor Level
- Triple Glazed Alu-Clad Windows (except Velux) and Alu-Clad Patio Doors
- Composite Doors
- Solar Panels
- Cat 6 Network Cabling Throughout
- Security Alarm Installed
- Carpets, Curtains and Blinds Included in Sale
- Light Fittings Included In Sale
- Stunning Views over Derry City, River Foyle and Donegal Hills
Entrance Hall with recessed lighting, Pergo laminated wooden floor.
Lounge Triple aspect with corner window, media wall with built in electric fire and display shelve with remote lighting, recessed lighting, Pergo laminated wooden floor.
Kitchen/Dining/Family Area 28'10 x 13'9 (to widest points) Triple aspect, hand crafted bespoke kitchen comprising of low level units, bank of tall units, Blanco sink unit set in quartz work top with Quooker tap, Neff gas hob, extractor fan, Bosch wall oven and built in Bosch microwave, integrated fridge/freezer, integrated dishwasher, larder cupboard, double pantry cupboard with power sockets, breakfast bar cupboard with power sockets and lighting, open display shelves with lighting, concealed bin unit, centre island with overhead lights and storage below, Pergo laminated wooden floor, patio doors leading to balcony, recessed lighting, concealed access to Dry Scullery.
Dry Scullery and Boot Room 13'10 x 7'2 (to widest points) Fitted with low level units, bank of tall units, coat hooks and shoe drawers, open display shelves, recessed lighting.
Study 12'6 x 7'8 Hand crafted bespoke office furniture, recessed lighting, Pergo laminated wooden floor.
Downstairs WC WC and wash hand basin set in vanity unit with bespoke quartz splash back, recessed lighting.
Stairs down to Lower Ground Floor
Hallway with understairs storage and storage cupboard, Pergo laminated wooden floor, recessed lighting.
Family Room/Bedroom 4 17'5 x 16' (to widest points) Patio door, Pergo laminated wooden floor, recessed lighting.
Bedroom 5 13'6 x 9'8 Recessed lighting.
Shower Room 9'8 x 9'2 (to widest points) Walk in shower, wash hand basin and WC, tiled floor, recessed lighting, heated towel rail.
Utility Room 13'10 x 10' Plumbed for washing machine, space for tumble dryer, open shelving, stainless steel sink unit with mixer tap.
Games Room 19'1 x 11' with built in storage, recessed lighting.
Storage Room 18'1 x 8'7.
First Floor
Landing with Pergo laminated wooden floor.
Bedroom 1 20'9 x 15'11 (to widest points) Triple aspect, built in wardrobes, Pergo laminated wooden floor, recessed lighting.
Dressing Room 12'4 x 8'9 (to widest points) Laminated wooden floor, fitted with wardrobes, drawers, open display shelves.
En-suite 9'10 x 8'11 (to widest points) Walk in shower with rain shower attachment, wash hand basin set in vanity unit, WC, walls partially tiled and partially panelled, tiled floor, recessed lighting
Bedroom 2 15'5 x 13'10 Dual aspect, Pergo laminated wooden floor, walk in wardrobe
Bedroom 3 14'3 x 13'7 (to widest points) Dual aspect, Pergo laminated wooden floor, walk in wardrobe
Bathroom 9'9 x 9'8 Free standing bath, wash hand basin and WC, fully tiled walk in shower with both electric and main showers, partly tiled walls, tiled floor, storage cabinet
Utility Area Plumbed for washing machine.
Exterior Features
Storage Room Remote control up and over door, lights and power points, hot and cold, water taps
Garden to front laid in artificial grass with flower bed area
Paved driveways to front
Garden Room 20'4 x 14'4 (to widest points) Fully insulated walls, floor and roof, inflatable hot tub, patio door, lights and power points
Garden to rear laid in lawn enclosed by hedge
Composite decked area with built in trampoline
Paved patio area
Outside lights, outside sockets and tap
Electric car charging station




