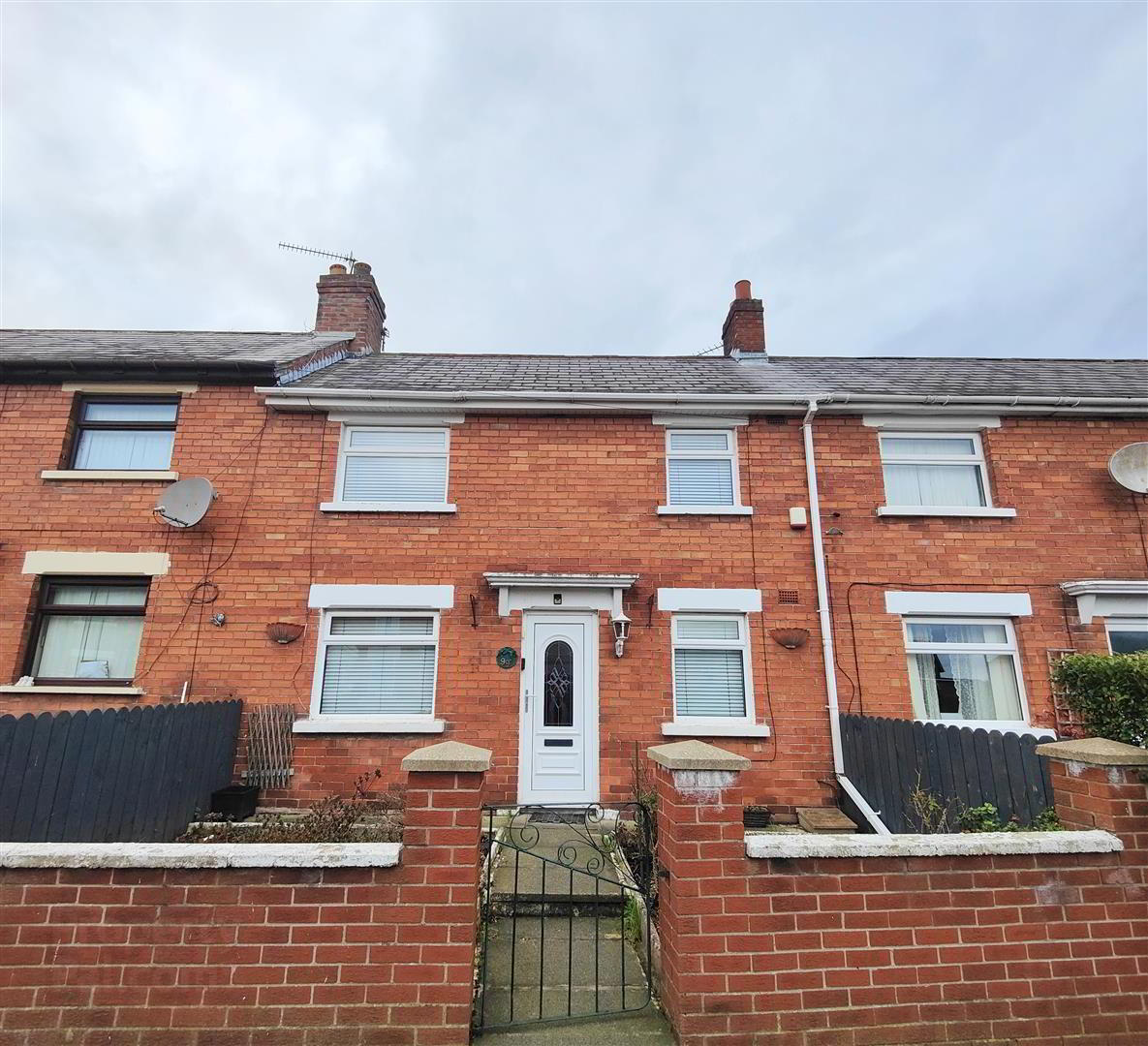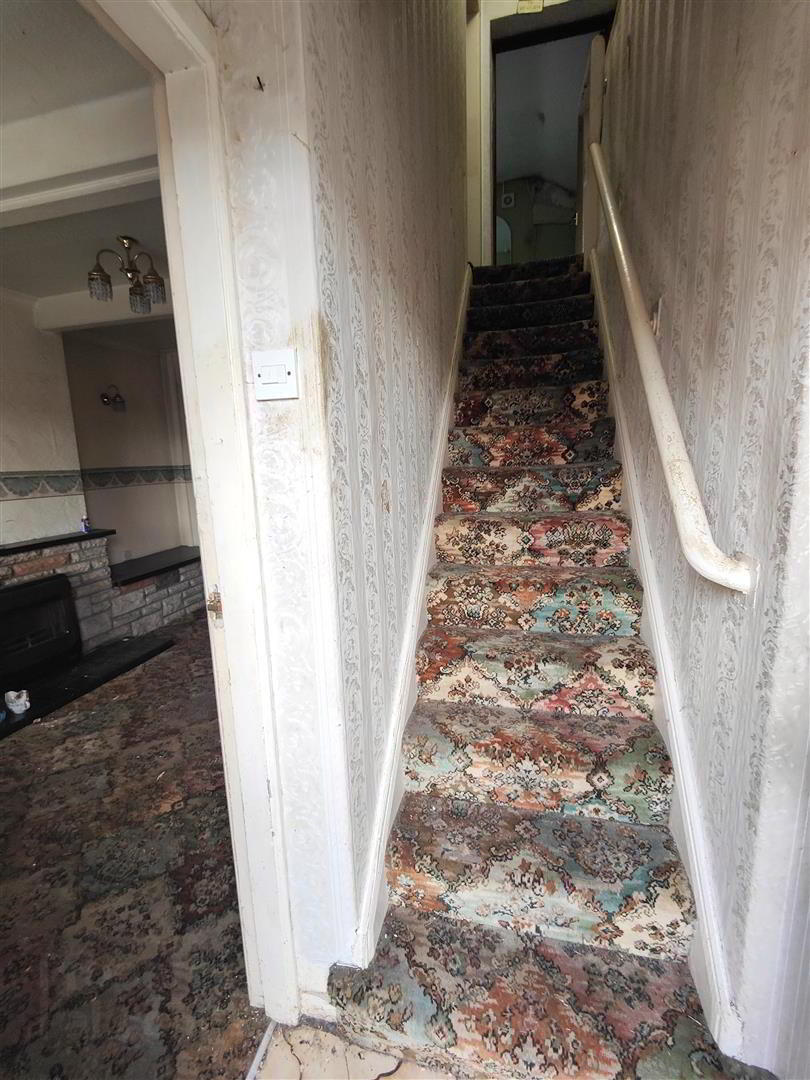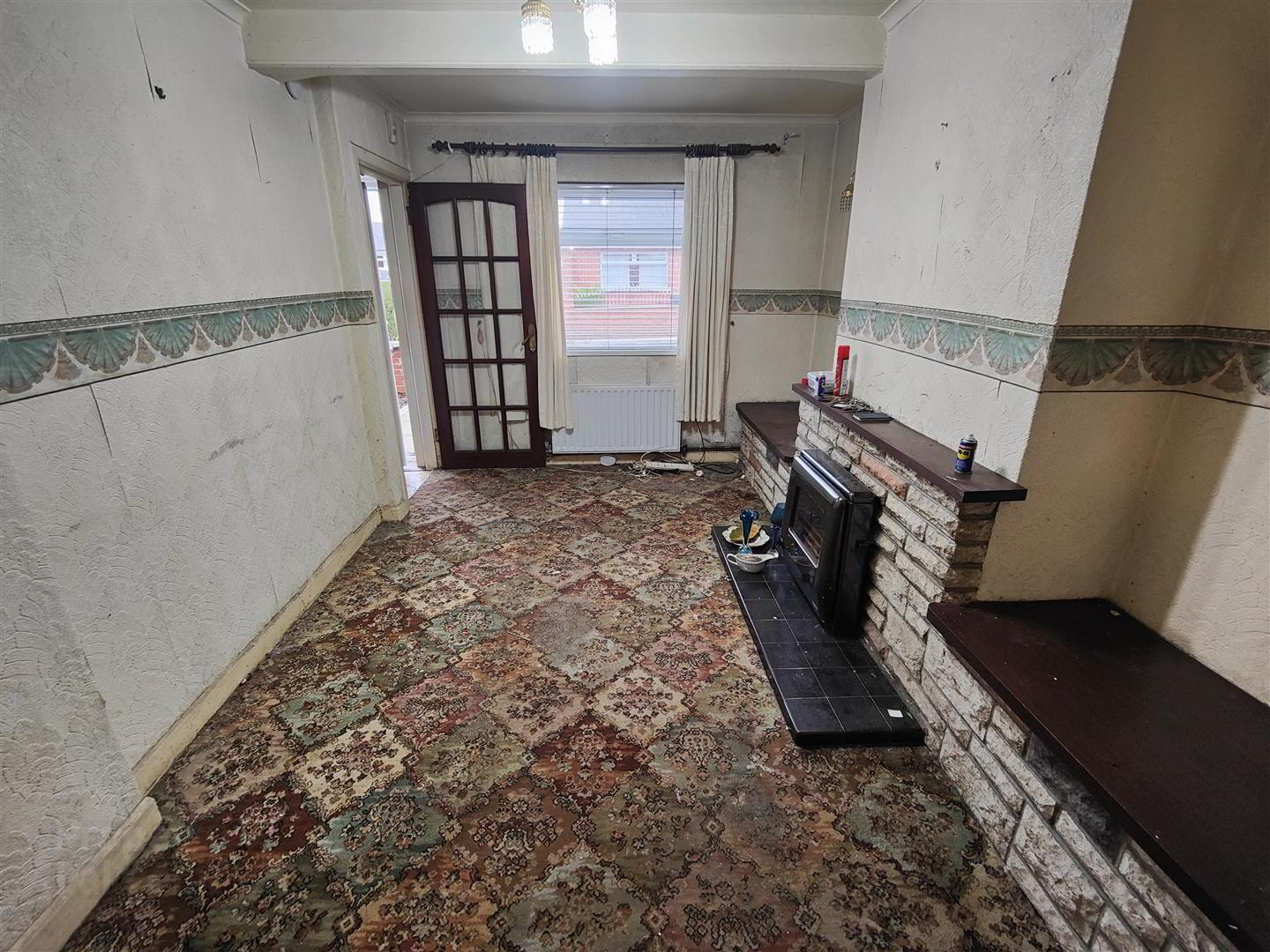


99 Seaview Drive,
Belfast, BT15 3ND
2 Bed Townhouse
Offers Over £79,950
2 Bedrooms
1 Bathroom
1 Reception
Property Overview
Status
For Sale
Style
Townhouse
Bedrooms
2
Bathrooms
1
Receptions
1
Property Features
Tenure
Freehold
Broadband
*³
Property Financials
Price
Offers Over £79,950
Stamp Duty
Rates
£500.39 pa*¹
Typical Mortgage
Property Engagement
Views All Time
1,312

Features
- Superb Refurbishment Opportunity
- Double Extended Red Brick Townhouse
- 2 Bedrooms, Study, Through Lounge
- Fitted Kitchen With Dining
- Classic Bathroom Suite
- Oil Fired Central Heating
- Upvc Double Glazed Windows
- Pvc Fascia, Eaves, New Rainwater Goods
- Private Rear Gardens
- Cash Offers Only
A double extended red brick mid terrace offering a superb refurbishment opportunity the interior comprises 2 bedrooms, study, through lounge, kitchen/dining, and classic white bathroom suite. The dwelling further offers oil fired central heating, uPvc double glazed windows, pvc fascia, eaves and new rainwater goods. Holding a prime position moments from Seaview Primary School combines with private rear gardens to make this the perfect project ideally suited to the Cash builder, investor or DIY enthusiast wishing to embark on a project with excellent potential. With opportunities of this nature getting harder to come by Early viewing is strongly recommended - Cash Offers Only.
- Entrance Hall
- Upvc double glazed entrance door, ceramic tiled floor.
- Through Lounge 7.03 x 4.02 at widest (23'0" x 13'2" at widest)
- Double panelled radiator x 2, glass fronted fire, pvc door to yard.
- Kitchen 4.27 x 3.22 at widest (14'0" x 10'6" at widest)
- Bowl and a half stainless steel sink unit, plumbed for washing machine, built-in oven and hob, fridge/freezer space, partially tiled walls, ceramic tiled floor under stair storage.
Dining area. - First Floor
- Bathroom 3.90 x 2.59 (12'9" x 8'5")
- Classic white suite comprising panelled bath, telephone handset shower, walk-in shower cubicle, electric shower, pedestal wash hand basin, low flush w.c, partially tiled walls, ceramic tiled floor.
- Bedroom 4.09 x 3.07 (13'5" x 10'0")
- Double panelled radiator.
- Bedroom 3.12 x 2.54 (10'2" x 8'3")
- Access to roofspace, panelled radiator.
- Study 1.63 x 1.41 (5'4" x 4'7")
- Outside
- Forecourt , enclosed rear yard, rear in mature lawn.



