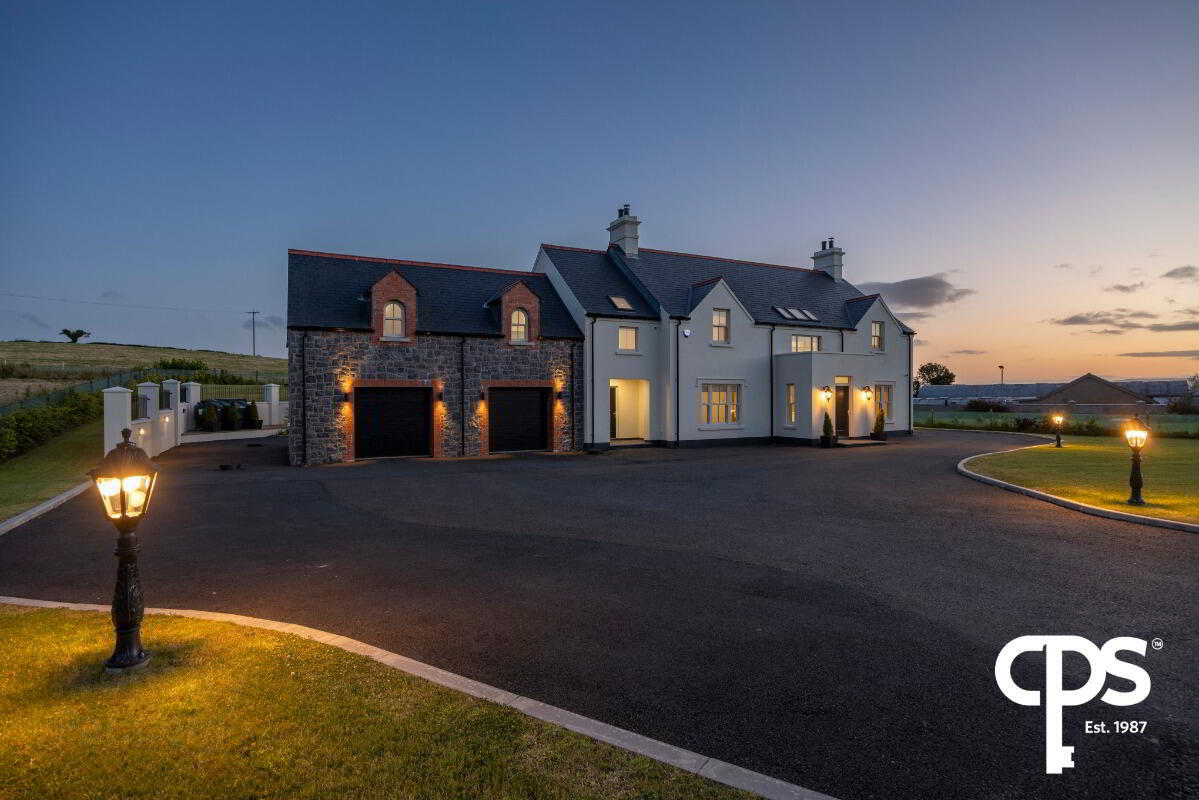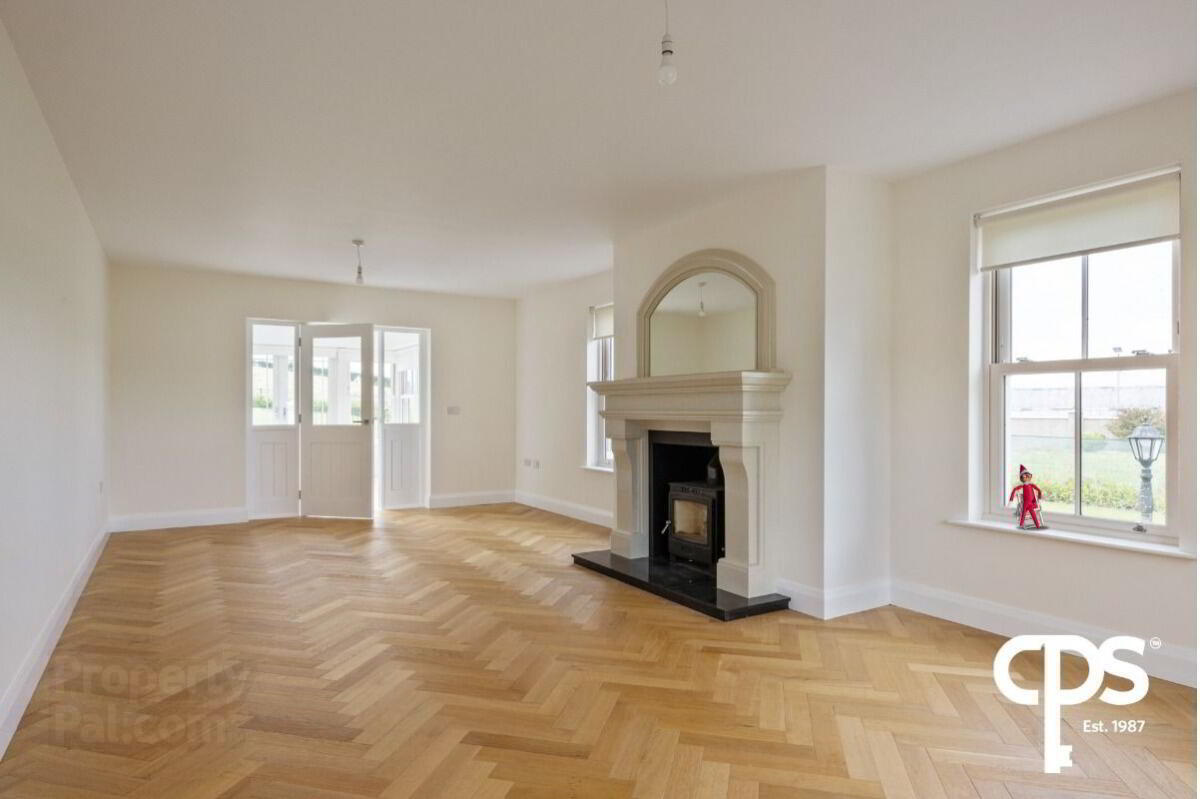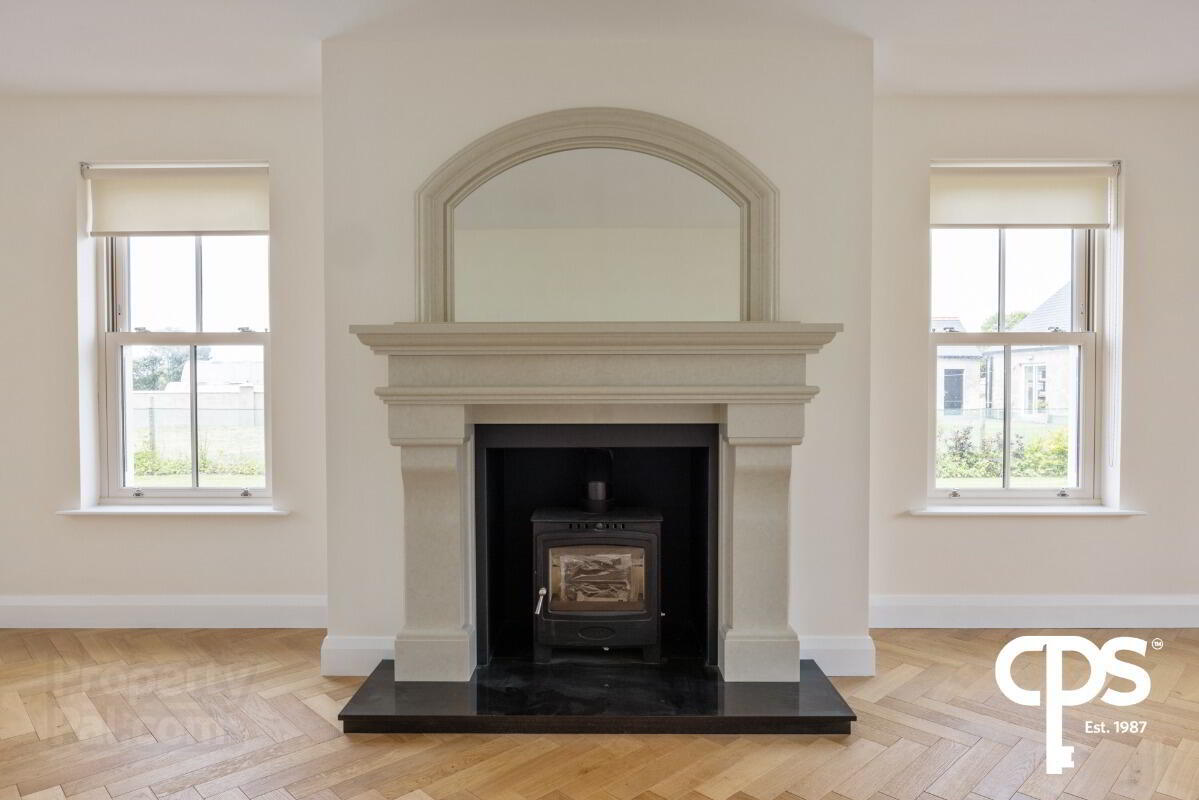


99 Fort Road,
Drumbo, Belfast, BT8 8LX
5 Bed Detached House
Price £995,000
5 Bedrooms
4 Bathrooms
3 Receptions
Property Overview
Status
For Sale
Style
Detached House
Bedrooms
5
Bathrooms
4
Receptions
3
Property Features
Tenure
Not Provided
Energy Rating
Heating
Oil
Property Financials
Price
£995,000
Stamp Duty
Rates
£3,480.00 pa*¹
Typical Mortgage
Property Engagement
Views Last 7 Days
514
Views Last 30 Days
2,190
Views All Time
130,440

CPS Property are delighted to bring on this stunning, turn key, new build detached home to the open market. The property is finished to a high specification, with tasteful décor throughout and ample space for those everyday family needs. You approach the residence with access through electric gates to driveway with ample parking and an integral double garage. The property is surrounded by lawns with fencing with spectacular views of the surrounding countryside. The property would make the perfect family home with its country living yet only a short commute to both Lisburn, Belfast, Belfast International Airport & Belfast City Airports, a range of local hospitals and reputable Primary & Grammar schools.
The home internally boasts 3 reception areas, five double bedrooms, bespoke kitchen and utility area. The home has landscaped gardens & patio area with views of the rolling hills surrounding Belfast.
Features
- Circa 4750 SQ FT on a Site of Circa One Acre
- Finished to a tasty décor throughout
- Entrance Porch and Spacious Entrance Hall
- Five spacious double bedrooms
- Two ensuite bathrooms, one downstairs bathroom and a family bathroom.
- Drawing Room with Parquet Floor and Marble Fireplace with Wood Burning Stove
- Sitting Room with Feature Fireplace and Wood Burning Stove and Feature Alcoves with Lighting
- Modern Fitted Kitchen with Range of Integrated Appliances and Dining Area Open Plan to Sun Room
- Separate Utility Room
- Oil Fired Central Heating
- Double Glazed Windows
- Electric Entrance Gates leading to double garage
- Spacious gardens with fantastic views
- Convenient Location to Lisburn and Belfast and Local Schools in the Area
Accommodation
Living Area - 8.23M X 3.96M
Parquet floor, marble fireplace with wood burning stove and granite hearth, door to sun room.
Lounge - 5.18M X 4.57M
Tiled inset fireplace with wood burning stove and slate hearth, twin alcoves with under lighting.
Kitchen & Dining Area - 7.32M X 4.57M
Range of high- and low-level units, quartz work surfaces, sink and drainer, quartz splash back, two pull out larders, double ovens, electric hob, integrated dishwasher, large island.
Sun Room - 4.27M X 3.35M
Low voltage spotlights, double doors to rear.
Utility Room - 3.96M X 2.74M
Range of units, work surfaces, single drainer stainless steel sink unit, plumbed for washing machine, space for tumble dryer, underfloor heating controls, low voltage spotlights, extractor fan.
First Floor
Principal Suite - 4.27M X 3.35M
Spacious double room with wooden flooring and neutral décor. The bedroom also boasts an ensuite bathroom and a dressing room. The ensuite is a white suite comprising low flush WC, vanity unit with wash hand basin, fully tiled shower cubicle, free standing bath, part tiled walls, tiled floor, low voltage spotlights, extractor fan, heated towel rail.
Bedroom 2 - 3.96M X 3.96M
Double room with neutral décor.
Bedroom 3 - 3.96M X 3.96M
Double room with neutral décor.
Bedroom 4- 4.57M X 3.96M
Spacious double room with en-suite comprising of a low flush WC, fully tiled shower cubicle, heated towel rail, part tiled walls, ceramic tiled floor, low voltage spotlights, extractor fan, Velux window
Bedroom 5- 5.79M X 4.88M
Spacious double room with versatility of usage as a games room and office.
Modern Family Bathroom:
White suite comprising low flush WC, vanity unit with wash hand basin and tiled splash back, fully tiled shower cubicle, free standing bath, part tiled walls, ceramic tiled floor, heated towel rail, low voltage spotlights, extractor fan.
Home Office - 3.66M X 2.44M
Integral Double Garage - 8.84M X 5.79M
Twin roller shutter door. Beautiful surrounding gardens laid in lawn with paved terrace, excellent driveway parking for several cars.

Click here to view the video



