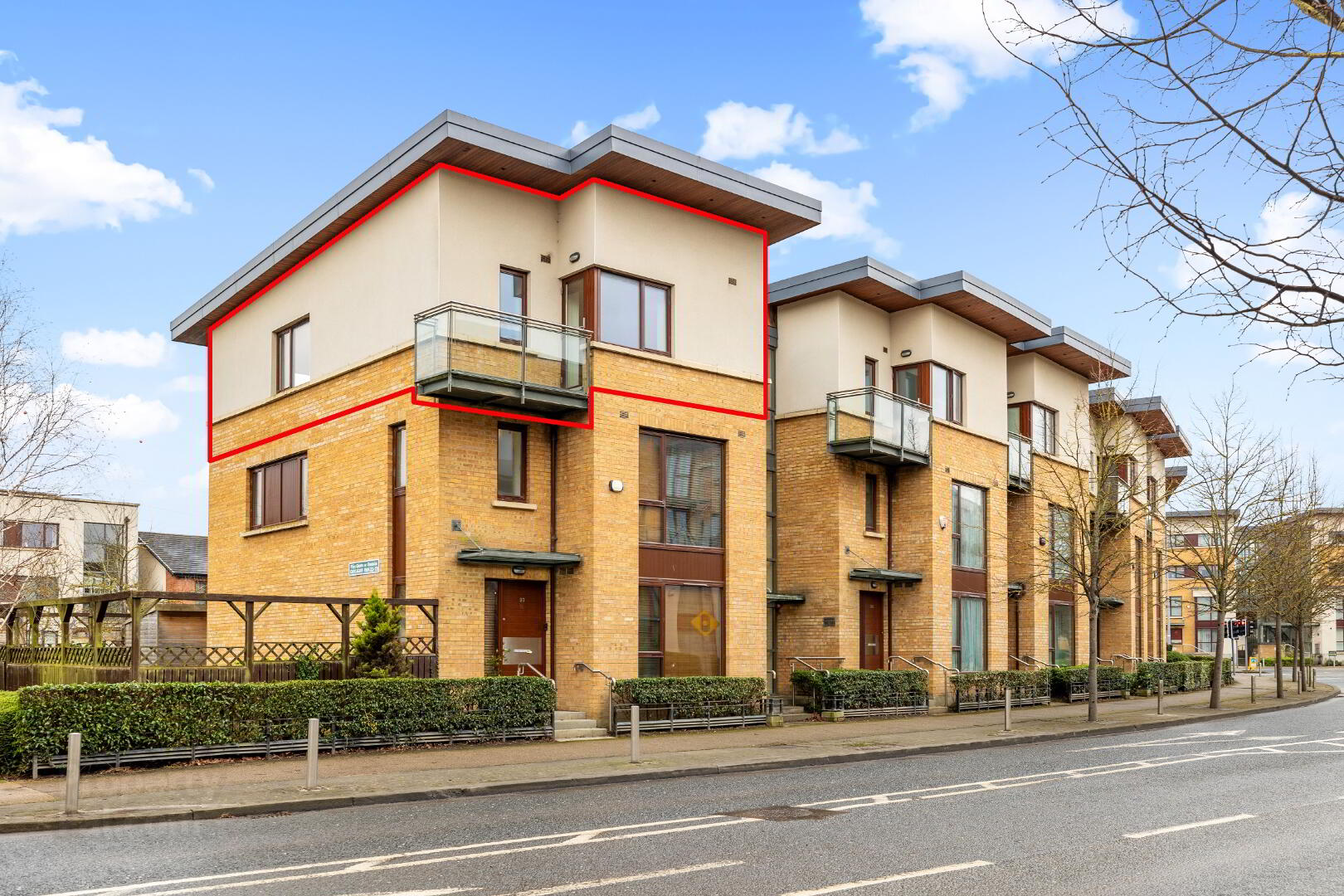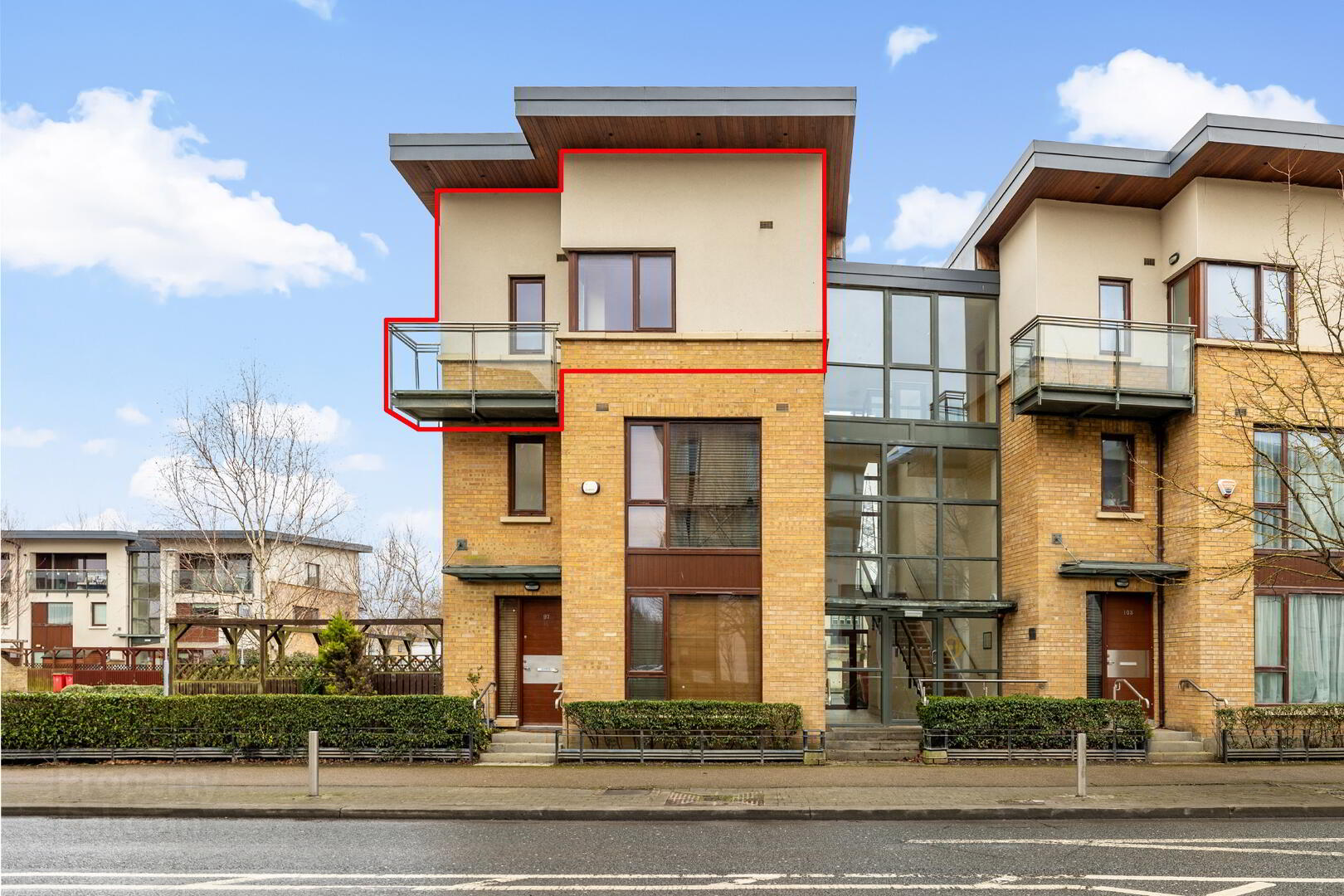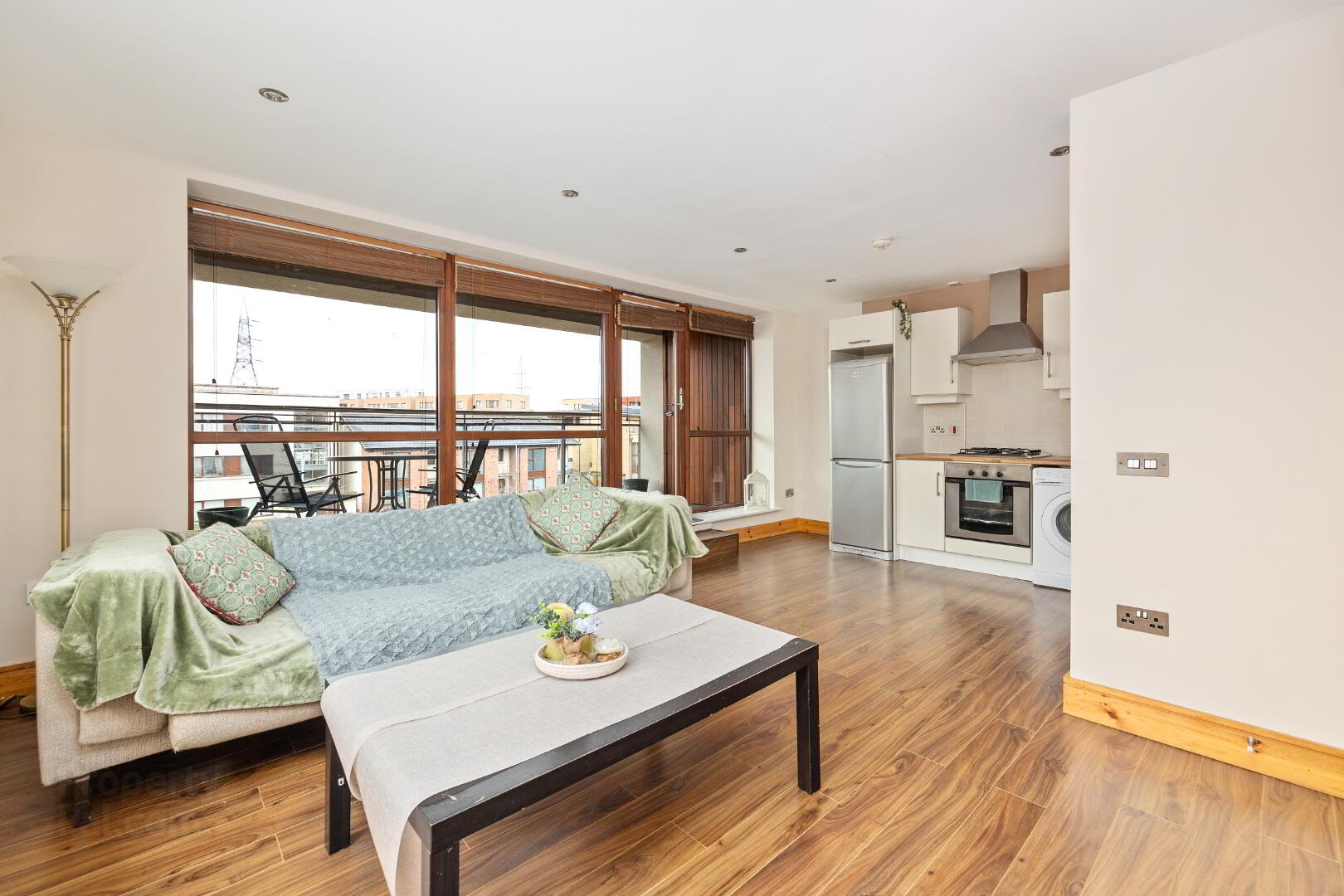


99 Castlegate Way, Adamstown,
Lucan, K78Y368
1 Bed Apartment
Sale agreed
1 Bedroom
1 Bathroom
1 Reception
Property Overview
Status
Sale Agreed
Style
Apartment
Bedrooms
1
Bathrooms
1
Receptions
1
Property Features
Tenure
Not Provided
Energy Rating

Heating
Gas
Property Financials
Price
Last listed at Guide Price €230,000
Property Engagement
Views All Time
46

McDonald Property, with a history spanning over 50 years in property sales in the Lucan area, are pleased to present No. 99 Castlegate Way to the market.
This top floor, one bedroom apartment extends to approximately 563 sq.ft and includes entrance hall, open plan kitchen / living area with access to a large sheltered, South facing balcony, bathroom and bedroom with access to a smaller balcony.
99 Castlegate Way is situated in a highly accessible location, providing residents with a convenient lifestyle. The immediate area is service by the C1, L53, and P29 bus routes and major road networks, including the N4, N7, and M50, are easily accessible, offering excellent regional connections.
Additionally, Adamstown Railway Station is within a short walking distance, facilitating seamless travel to Dublin City Centre and surrounding areas. Residents can enjoy the close proximity of The Crossings, featuring stores like Aldi and Tesco, for their everyday shopping needs. Lucan Village, Supervalu, Liffey Valley Shopping Centre, and various other shops are also within easy reach.
There is an abundance of schools in the vicinity, including Adamstown Community College, Lucan Community College, St. John The Evangelist National School, and Adamstown Castle Educate Together. For leisure and outdoor activities, Airlie Park and Tandy's Park & Playground are just a short distance away, providing ample green space to relax and enjoy the fresh air.
Accommodation
Entrance Hall: with laminate wood floor and hot-press.
Bathroom: with tiled floor, part tiled walls, bath tub, WC and WHB.
Kitchen / Reception Room: with wood floor, fitted kitchen units and access to balcony.
Large Balcony: with timber deck and lock up
Bedroom: with wood floor, fitted wardrobe and access to balcony.
Balcony: with timber deck.
Features:
Gas fired central heating.
Double glazed Nordan windows and patio doors.
Communal parking.
Two balconies.
The larger of the two balconies is South facing and covered.
Top floor apartment.
Measurements provided are approximate and intended for guidance. Descriptions, photographs and floor plans are provided for illustrative and guidance purposes. Errors, omissions, inaccuracies, or mis-descriptions in these materials do not entitle any party to claims, actions, or compensation against McDonald Property or the vendor. Prospective buyers or interested parties are responsible for conducting their own due diligence, inspections, or other inquiries to verify the accuracy of the information provided. McDonald Property have not tested any appliances, apparatus, fixtures, fittings, or services. Prospective buyers or interested parties must undertake their own investigation into the working order of these items.
BER Details
BER Rating: C1
BER No.: 118187640
Energy Performance Indicator: Not provided

Click here to view the video


