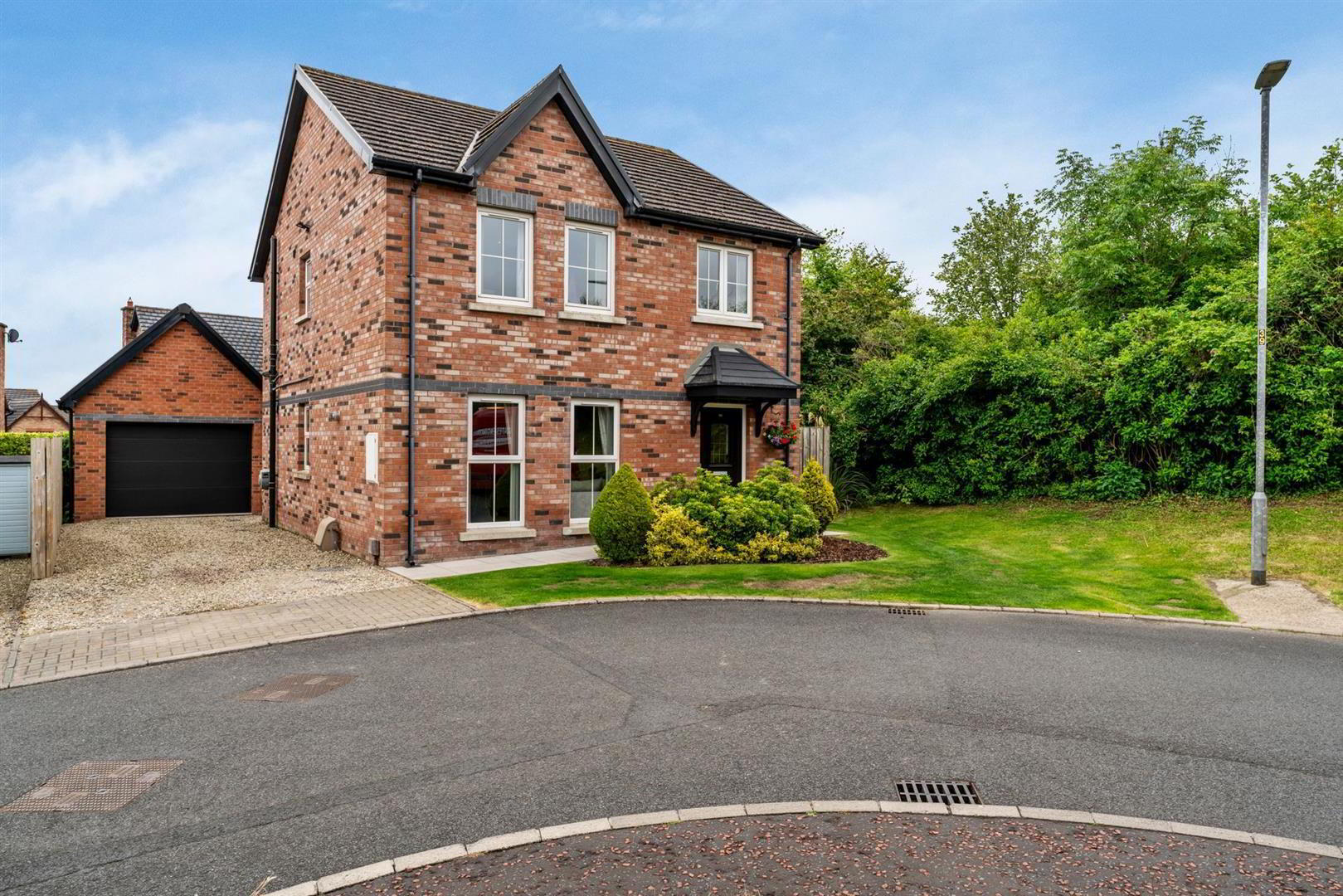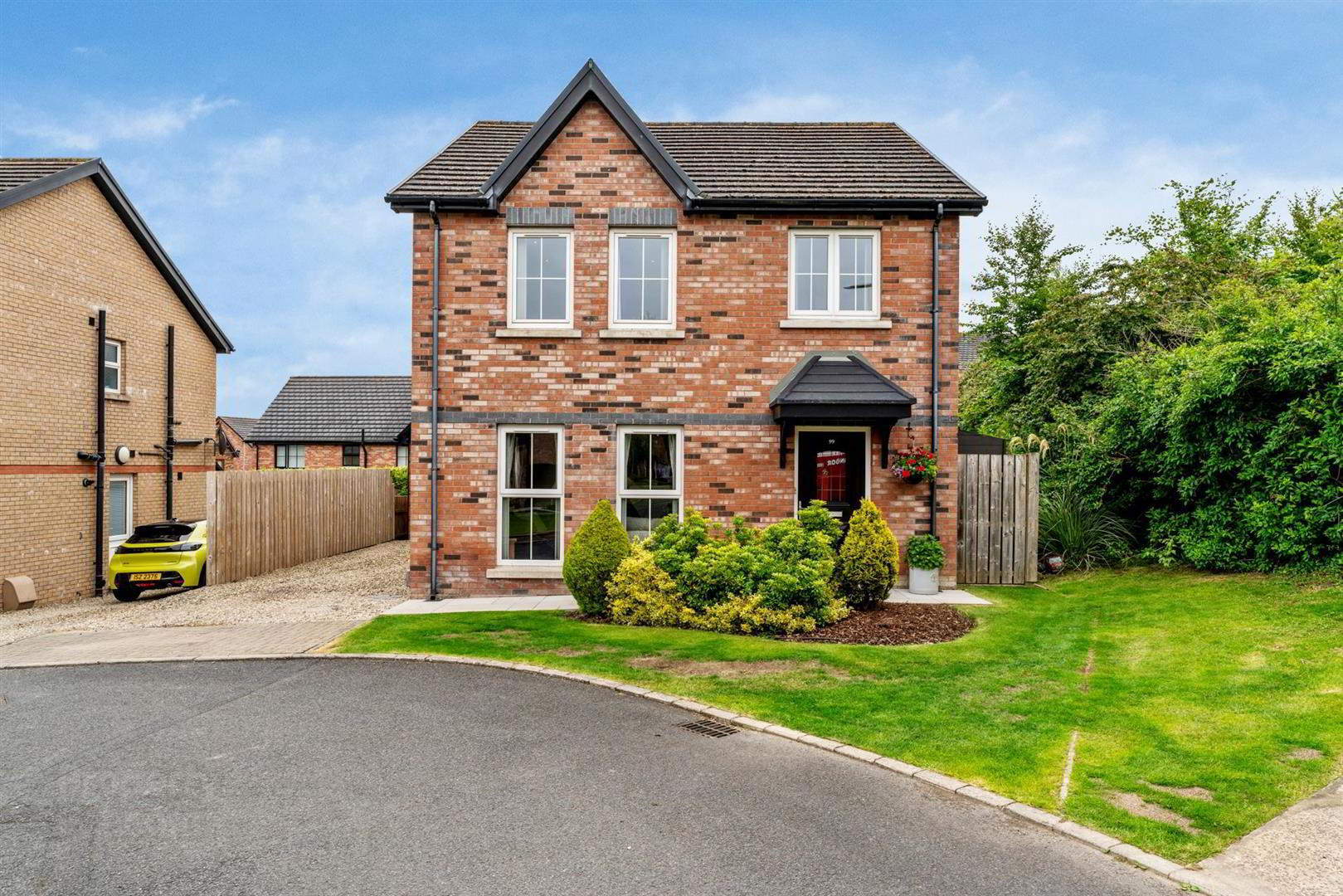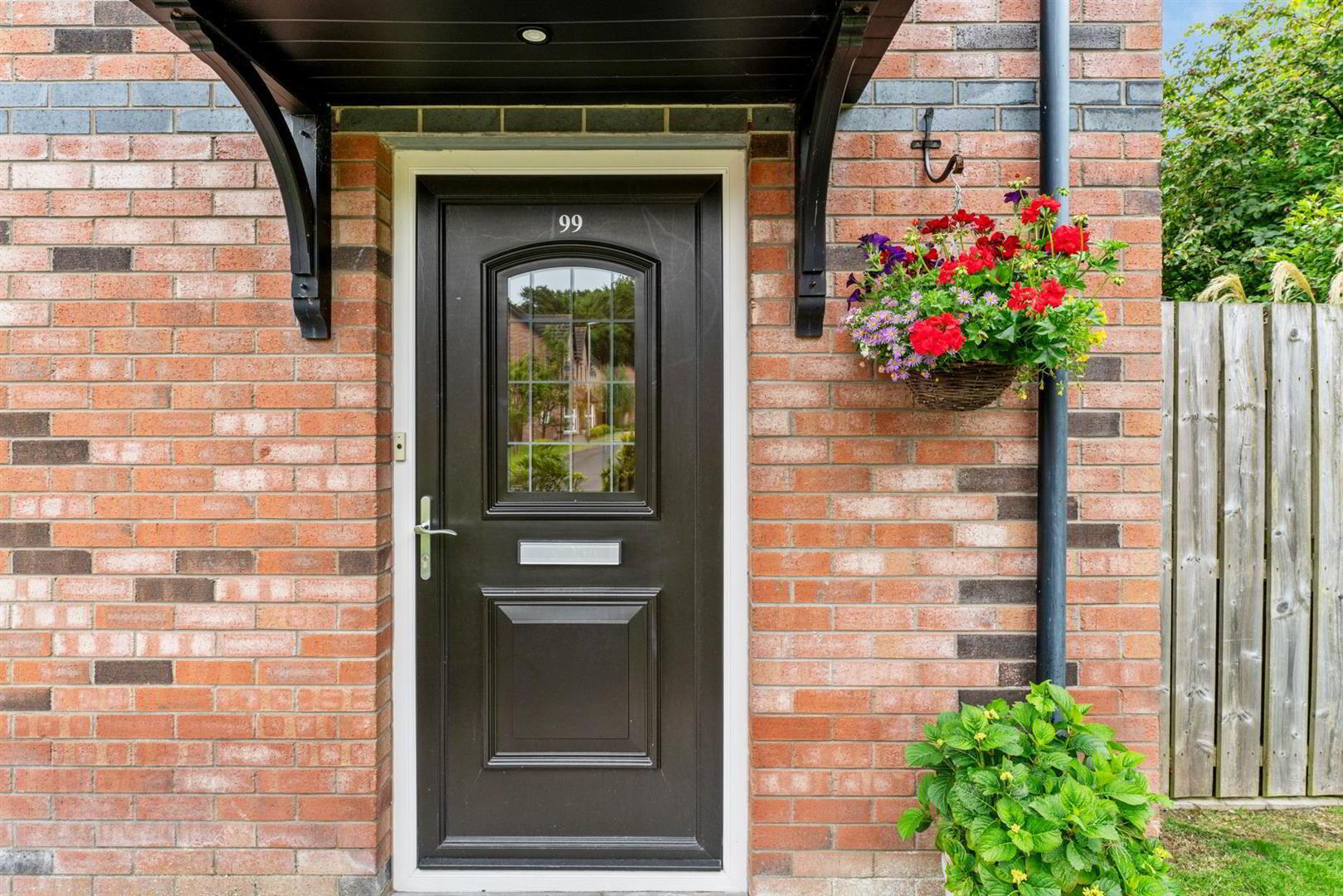


99 Beechfield Avenue,
Bangor, BT19 7ZX
3 Bed House
Offers around £290,000
3 Bedrooms
2 Bathrooms
2 Receptions
EPC Rating
Key Information
Status | For sale |
Price | Offers around £290,000 |
Style | House |
Typical Mortgage | No results, try changing your mortgage criteria below |
Bedrooms | 3 |
Bathrooms | 2 |
Receptions | 2 |
Tenure | Freehold |
EPC | |
Broadband | Highest download speed: 900 Mbps Highest upload speed: 110 Mbps *³ |
Stamp Duty | |
Rates | £1,736.03 pa*¹ |

Features
- Detached Family Residence in a Cul-De-Sac Location
- Generous Lounge
- Pleasing Kitchen/Dining Area
- Phoenix Gas Heating System & Double Glazing
- 3 Bedrooms (Master Ensuite)
- White Ground Floor Wash Room & White First Floor Bathroom
- Magnificent Detached Garage
- Well Maintained Gardens
Upon inspection viewers will immediately appreciate the welcoming entrance hall with its very practical adjacent understairs cloak/wash room and the wealth of reception space afforded by the comfortable lounge with its feature gas burning stove. Also worthy of special mention is the pleasing open plan kitchen/dining area which benefits from an attractive range of high and low level units and a pleasant outlook to the well tended rear garden which can be accessed via uPVC double glazed double doors. At first floor level this fine home boasts a 3 generously proportioned bedroom layout and a master bedroom white ensuite shower room. Moreover viewers will be further enticed by the spacious 4 piece white bathroom suite.
Perhaps the most striking feature of this well appointed home however is the site upon which it is positioned. Enjoying an enviable cul-de-sac location the home has a lawned front garden with plants and shrubs and there is a driveway laid in stones which provides ample off street parking and access to the magnificent more recently constructed sizeable detached garage with its electronically operated door, light and power and very useful adjacent utility room.
The rear garden is also laid in lawn and enjoys a paved path, a lawned garden, garden lighting and a raised decked area.
- ACCOMMODATION
- Double glazed front door.
- ENTRANCE HALL
- White uPVC double glazed window. Single panel radiator. Wooden flooring. Understairs cupboard.
- WASH/CLOAK ROOM
- White suite comprising: Low flush W.C. Pedestal wash hand basin with tiled splashback. Wall mounted heated towel rail. White uPVC double glazed windows.
- "L" SHAPED LOUNGE 5.59m max x 4.39m max (18'4" max x 14'5" max)
- White uPVC double glazed windows. Double panel radiator. Attractive fireplace with inset gas stove.
- KITCHEN/DINING AREA 6.55m max x 2.92m max (21'6" max x 9'7" max)
- Attractive range of high and low level units with roll edge work surfaces. Concealed lighting. 11/4 bowl stainless steel sink unit with mixer taps. Part tiled walls in kitchen area. Plumbed for dishwasher. Extractor fan. Integrated 4 ring gas hob and electric oven. Double panel radiator. Ceiling Downlights. White uPVC double glazed windows and rear double doors.
- STAIRS TO FIRST FLOOR LANDING
- Access to roofspace. White uPVC double glazed window. Ceiling downlighters. Single panel radiator. Built-in shelved cupboard with single panel radiator.
- BEDROOM 1 3.99m x 3.63m (13'1" x 11'11")
- White uPVC double glazed window. Ceiling downlighters. Single panel radiator.
- ENSUITE SHOWER ROOM
- White suite comprising: Tiled shower cubicle with shower. Low flush W.C. Wash hand basin with tiled splashback. Extractor fan. Wall mounted heated towel rail. Tiled floor. Ceiling downlighters. White uPVC double glazed windows.
- BEDROOM 2 3.38m x 2.95m (11'1" x 9'8")
- White uPVC double glazed windows. Single panel radiator. Ceiling downlighters.
- "L" SHAPED BEDROOM 3 2.97m x 2.79m max (9'9" x 9'2" max)
- White uPVC double glazed windows Single panel radiator. Ceiling downlighters.
- SPACIOUS BATHROOM
- White suite comprising: Panelled bath with mixer taps and telephone hand shower. Part tiled walls around bath. Tiled floor. Ceiling downlighters. Extractor fan. Wall mounted heated towel rail. White uPVC double glazed windows
- OUTSIDE
- DETACHED GARAGE 8.59m max x 3.40m max (28'2" max x 11'2" max)
- Electronically operated door. Double glazed side service door. Light and power. White uPVC double glazed windows. 3 double glazed roof windows.
- UTILITY ROOM
- Double glazed door. High and low level cupboards with roll edge work surfaces. Stainless steel sink unit with mixer taps. Plumbed for washing machine. Ceiling downlighters. Electric wall heater. White uPVC double glazed window.
- FRONT
- Garden laid in lawn, plants and shrubs. Paved path. Open porch with downlighter.
- SIDE GABLE
- Driveway laid in stones. Outside tap.
Opposite gable: Lean to garden shed. - REAR
- Garden laid in lawn. Paved path. Garden lighting. Outside taps. Outside power points. Raised garden decking with lighting.




