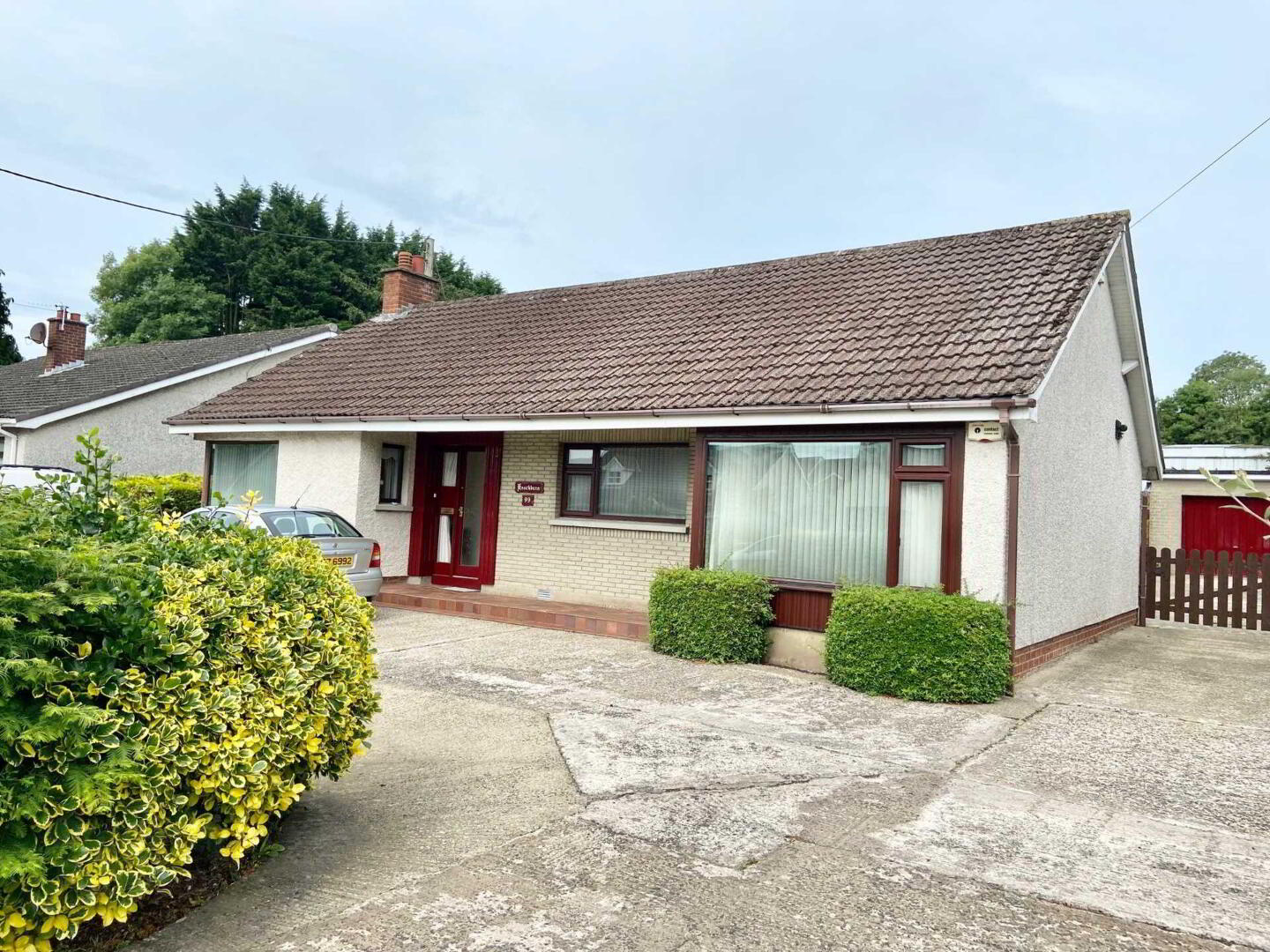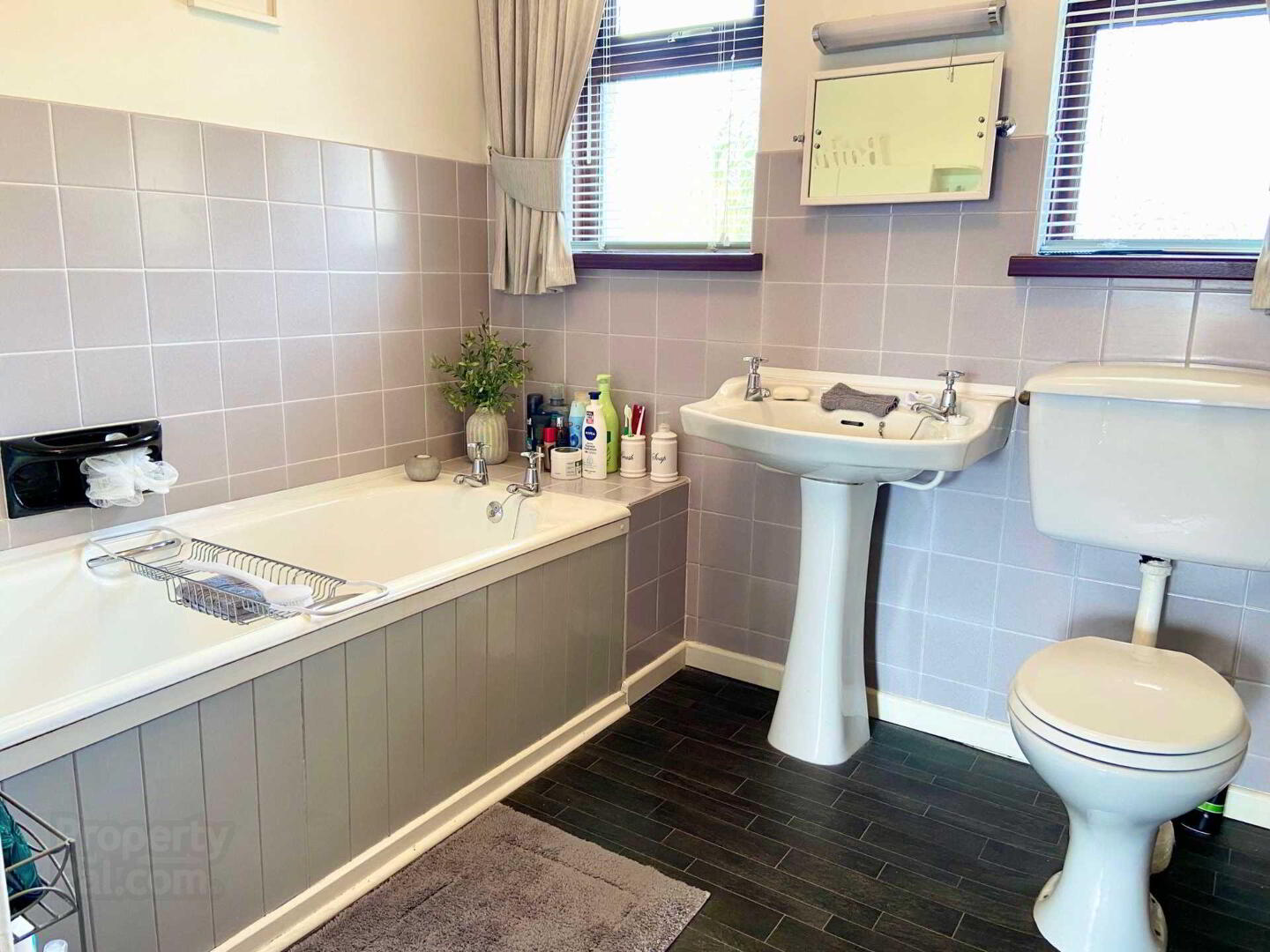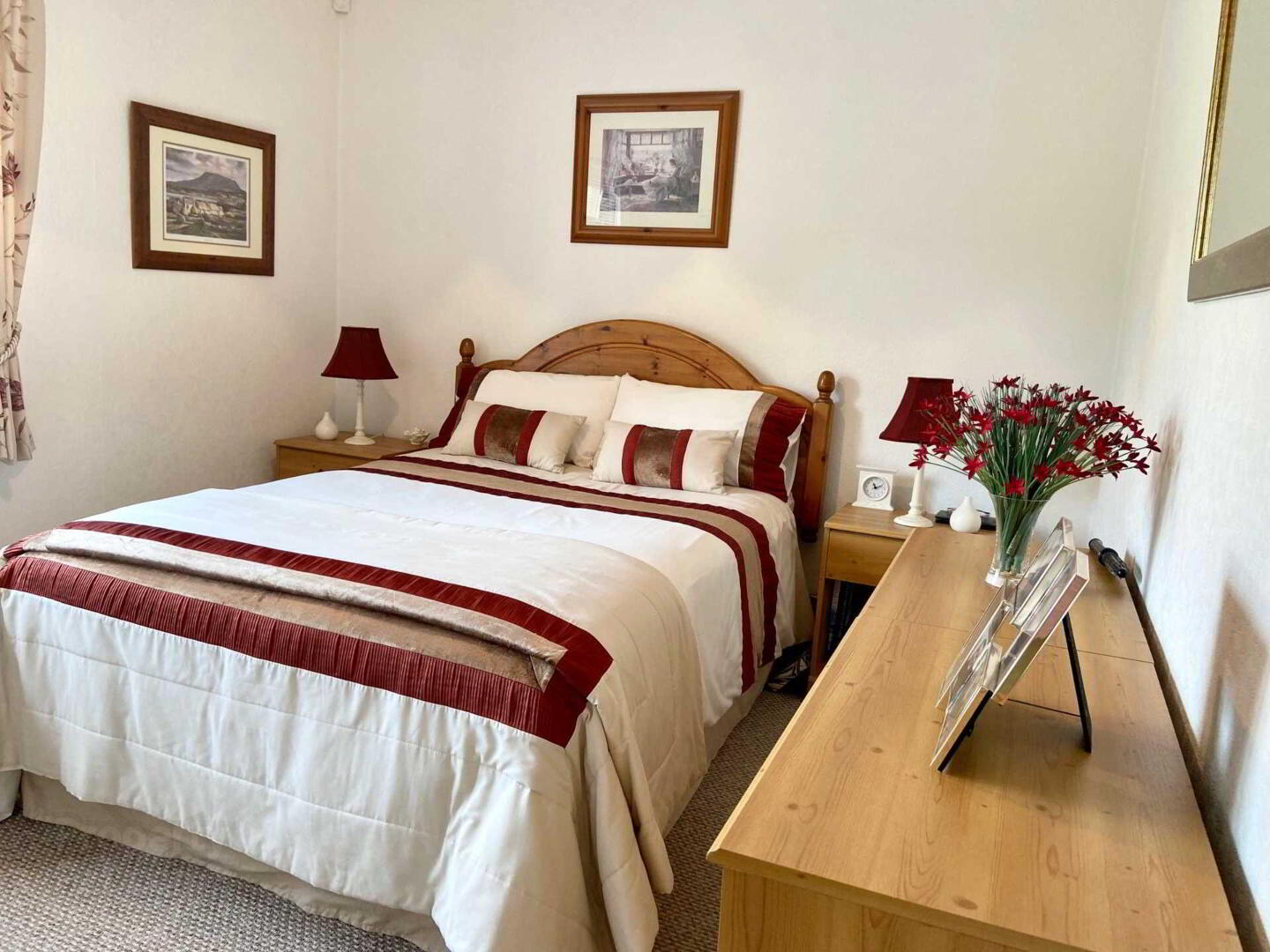


99 Ballycorr Road,
Ballyclare, BT39 9DE
4 Bed Detached Bungalow
£900 per month
4 Bedrooms
1 Bathroom
1 Reception
Property Overview
Status
To Let
Style
Detached Bungalow
Bedrooms
4
Bathrooms
1
Receptions
1
Available From
Now
Property Features
Energy Rating
Heating
Oil
Property Financials
Deposit
£900
Property Engagement
Views All Time
915

Features
- Detached Bungalow on Spacious Site on Outskirts of Ballyclare Town
- Oil Fired Central Heating/Double Glazed Windows
- Good Size Lounge
- Kitchen with Casual Dining Area
- Four Well Appointed Bedrooms - Two with Built in Vanitory Units and One with Built in Shower Enclosure
- Bathroom with Three Piece Suite
- Detached Matching Garage
- Garden to Front and Extensive Garden to Rear
- Available at a rate of £900 per month
GARDENS:
Front garden laid in lawn with abundance of shrubs and plants. Concrete driveway to front and side affording ample car parking facilities. Extensive garden to rear laid in lawn with large concrete courtyard. 2 x small outbuildings. Oil storage tank. Outside water tap and outside light.
DETACHED GARAGE:
Upe and over door.
BEDROOM (4): - 9'10" (3m) x 7'0" (2.13m)
Built in wardrobe.
BEDROOM (3): - 12'6" (3.81m) x 9'10" (3m)
Currently used as formal dining room.
BEDROOM (2): - 10'6" (3.2m) x 9'0" (2.74m)
Built in vanitory unit. Built in shower enclosure. Built in double wardrobe.
BEDROOM (1): - 12'4" (3.76m) x 9'10" (3m)
Built in vanitory unit. Built in double wardrobe.
BATHROOM:
White three piece suite comprising panelled bath, pedestal wash hand basin and low flush wc. Complimentary wall tiling.
KITCHEN WITH BREAKFAST AREA : - 10'8" (3.25m) x 10'0" (3.05m)
Built in cupboards with tiled work surface. Cooker point. Double drainer stainless steel sink unit with twin taps. Part tiled walls. Space for fridge. Plumbed for washing machine.
LOUNGE: - 16'1" (4.9m) x 13'0" (3.96m)
Stone surround fireplace with tiled hearth and open fire, built in bookcase storage surround, cornice ceiling.
RECEPTION HALL:
Built in storage cupboard, shelved hotpress, access to roofspace.
ENTRANCE PORCH:
Glazed door to:-
Ground Floor
Hardwood front door with glazed inset and side panel to:
Directions
Off Ballycorr Road, Ballyclare
Notice
All photographs are provided for guidance only.




