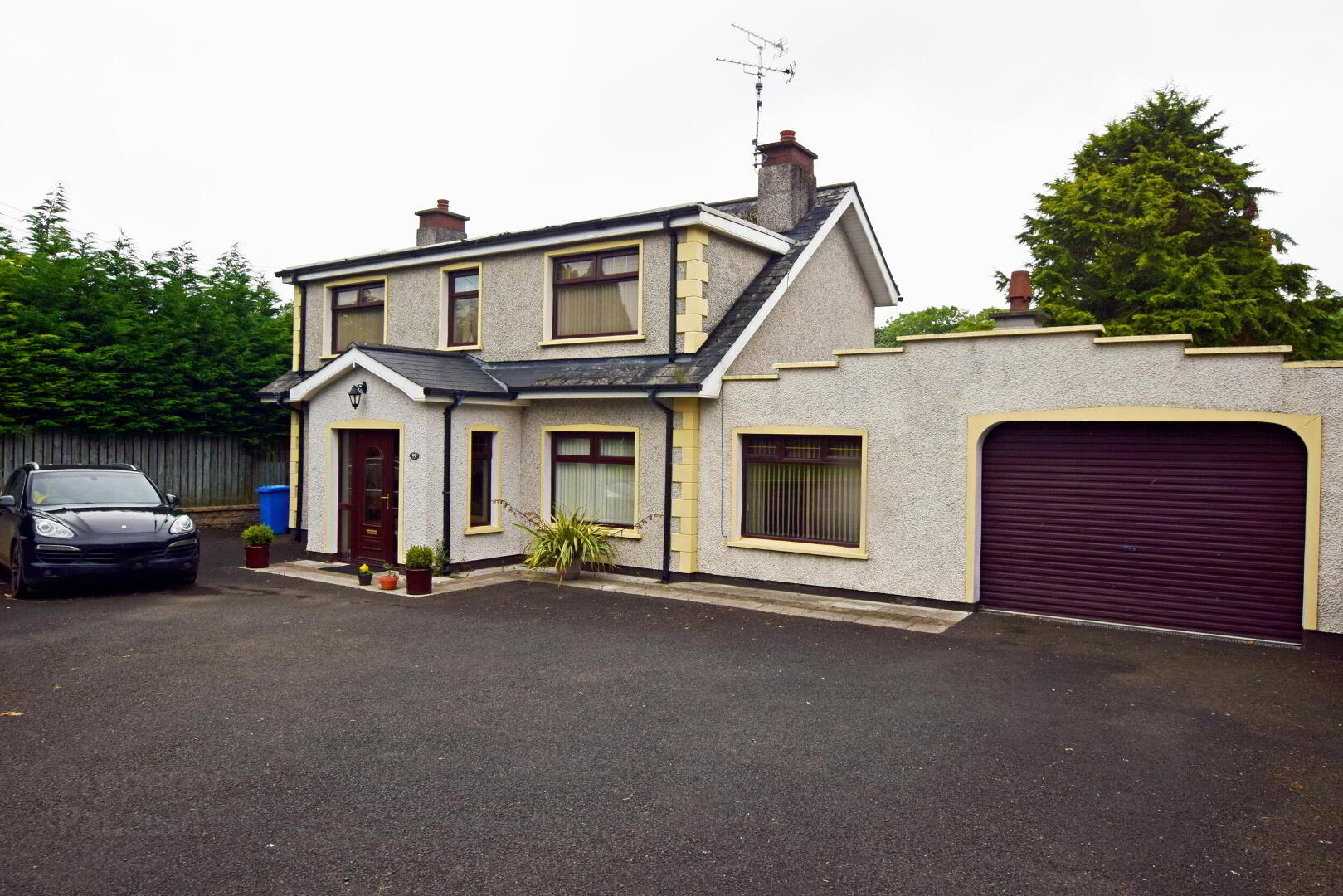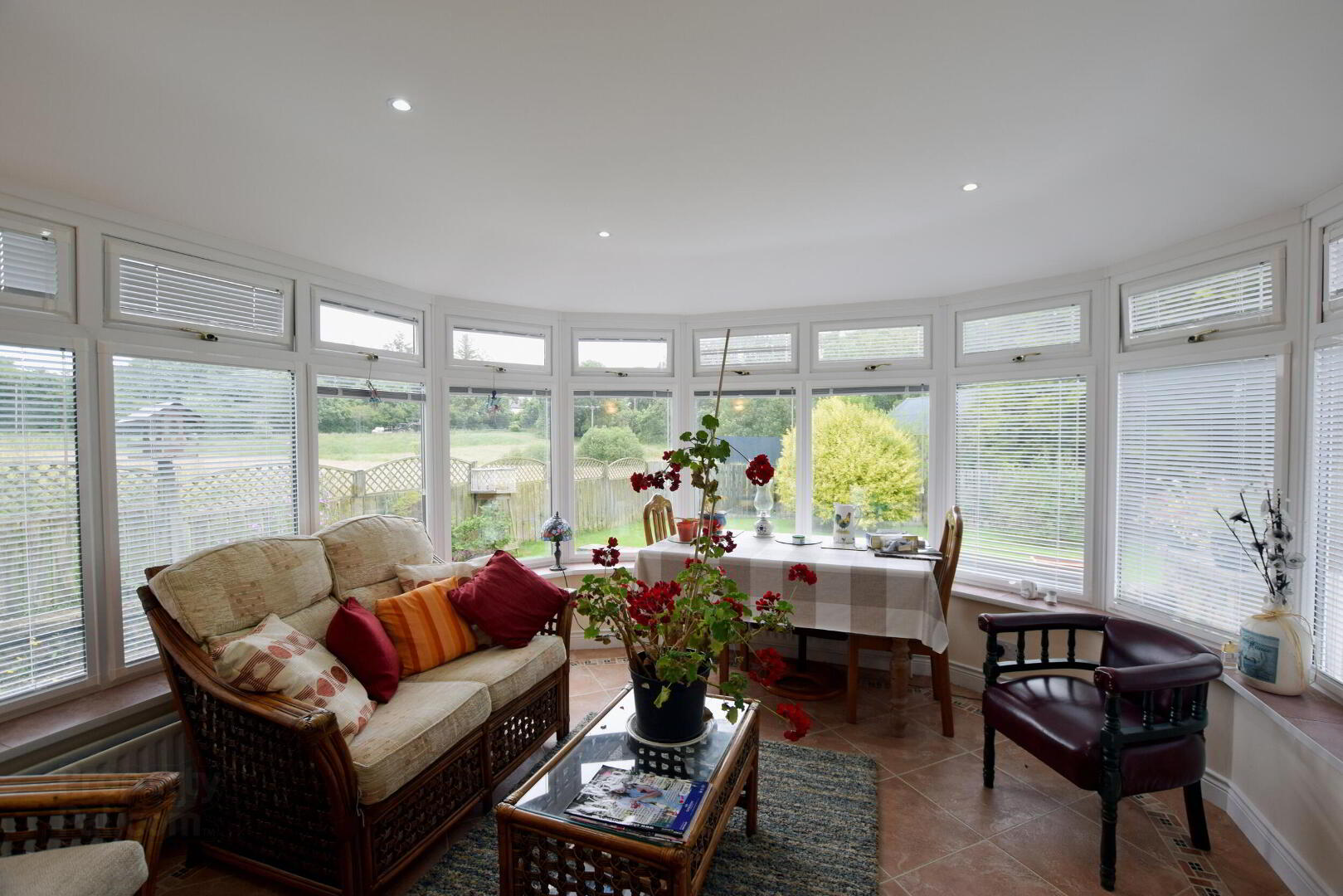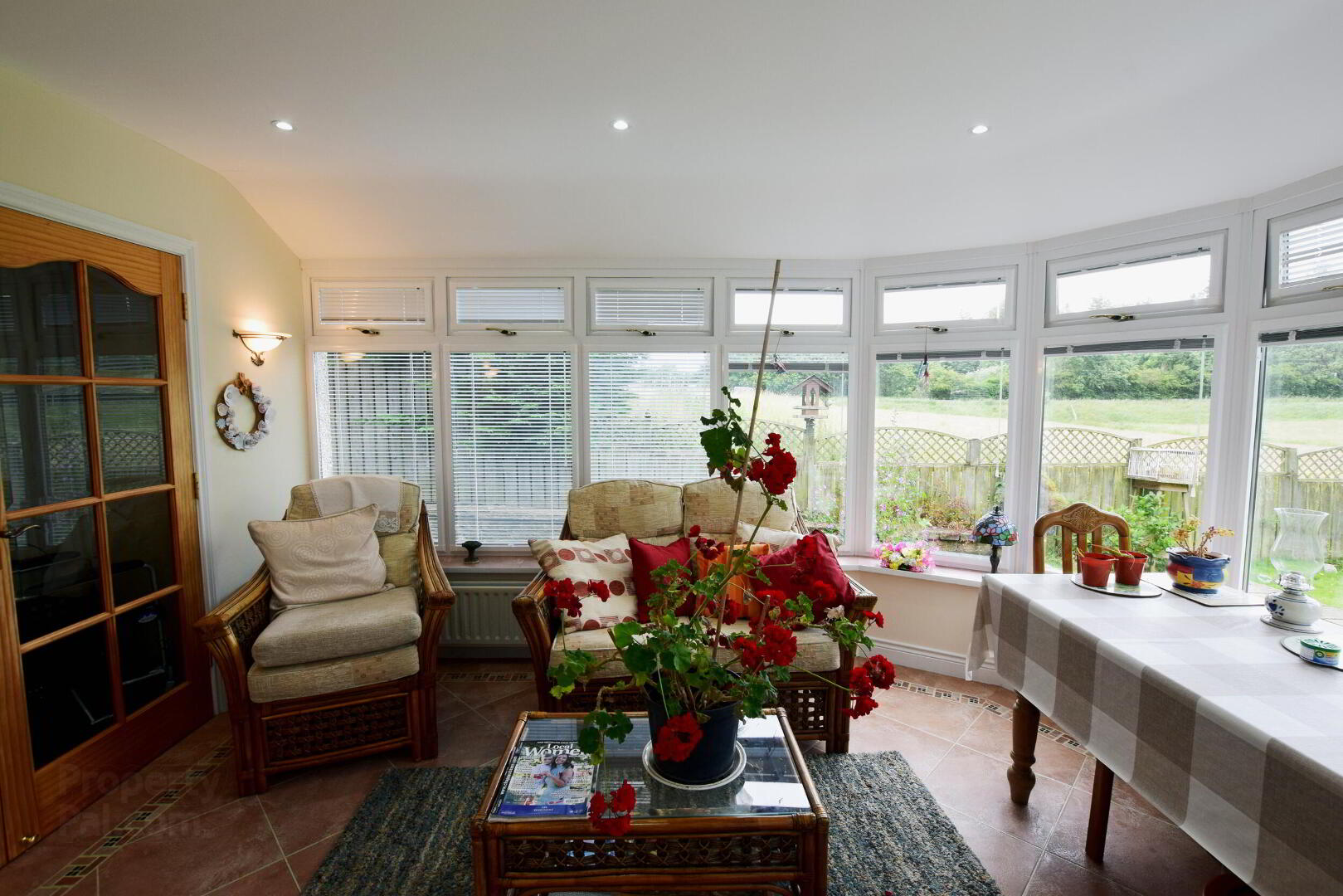


99 Ballybogey Road,
Ballymoney, BT53 6NX
3 Bed Detached House
Price £275,000
3 Bedrooms
1 Bathroom
3 Receptions
Property Overview
Status
For Sale
Style
Detached House
Bedrooms
3
Bathrooms
1
Receptions
3
Property Features
Tenure
Not Provided
Broadband
*³
Property Financials
Price
£275,000
Stamp Duty
Rates
£1,225.50 pa*¹
Typical Mortgage
Property Engagement
Views Last 7 Days
141
Views Last 30 Days
593
Views All Time
6,917

Features
- 3 Bed 2 Reception Detached House
- Upvc Double Glazed Windows
- Oil Fired Central Heating
- Requires Modernisation
- Immediate Occupation
- Convenient location within close proximity to Ballymoney, Coleraine & Portrush
- Property Maybe Suitable for Commercial Premises Subject To Planning
This deceptively spacious 3 bedroom 2 reception detached house offers spacious and well laid out family accommodation. Situated on a prime site fronting the main Ballybogey road and being within a short drive to both towns of Ballymoney and Coleraine with primary and secondary school, health centres, bus/train stations, shops, restaurants and all other town amenities. Also conveniently located within short commuting distance to Portrush & Portstewart with beaches and golf courses and all other major North Coast attractions. Early internal inspection comes highly recommended.
- Entrance Porch
- With tiled floor, leading to Hall.
- Lounge 5.64m x 3.53m
- With karndean flooring, mahogany fireplace with marble inset and doors leading to conservatory/sunroom.
- Conservatory/Sunroom
- With tiled floor, recessed lighting, fully double glazed windows which overlook the garden to rear and door leading to garden.
- Kitchen/Dining Area 5.64m x 3.45m
- Fully fitted oak kitchen with range of eye & low level units, stainless steel sink unit with mixer tap, karndean flooring ,tiling between worktops, space for cooker with overhead extractor fan, space and plumbing for washing machine and tumble dryer. Rear Porch with cloaks.
- Family Room
- With karndean flooring, Hotpress, WC comprising of toilet and wash hand basin
- First Floor Landing
- Bedroom 1 3.86m x 3.05m
- Bedroom 2 3.84m x 2.67m
- Bedroom 3 2.82m x 3.0m
- Bathroom
- With Vinyl flooring, WC, wash hand basin, bidet, bath with dual taps and clad walk-in shower cubicle. Seperate wc.
- Exterior
- Property is approached by tarmac driveway with garden to front. To the rear is a fully enclosed garden with paved patio area, boiler house, dog pen and additional storage space. Carport and Garage
- Additional Information: Tenure: Freehold Estimated Domestic Rates Bill: £1,225.50





