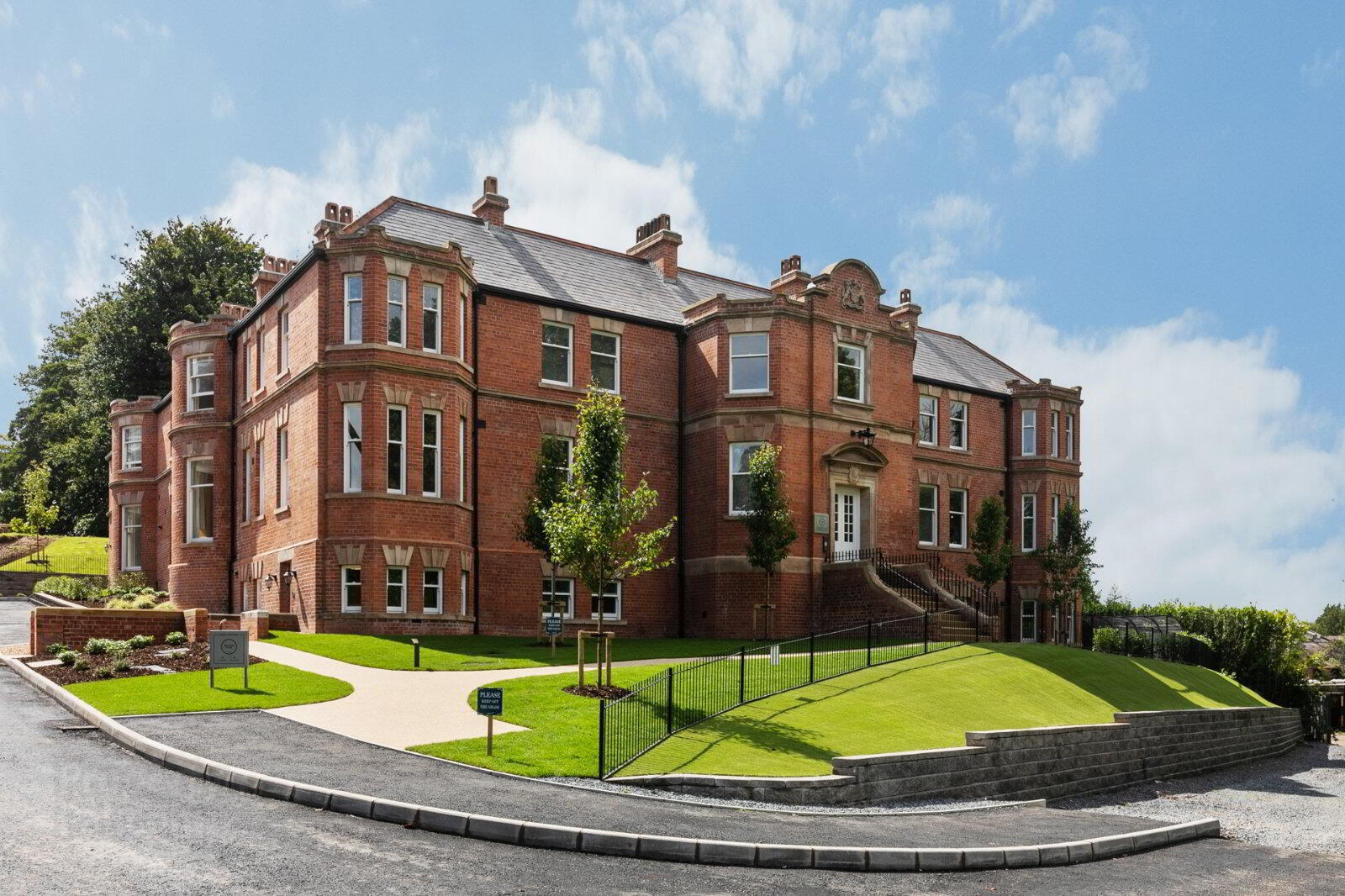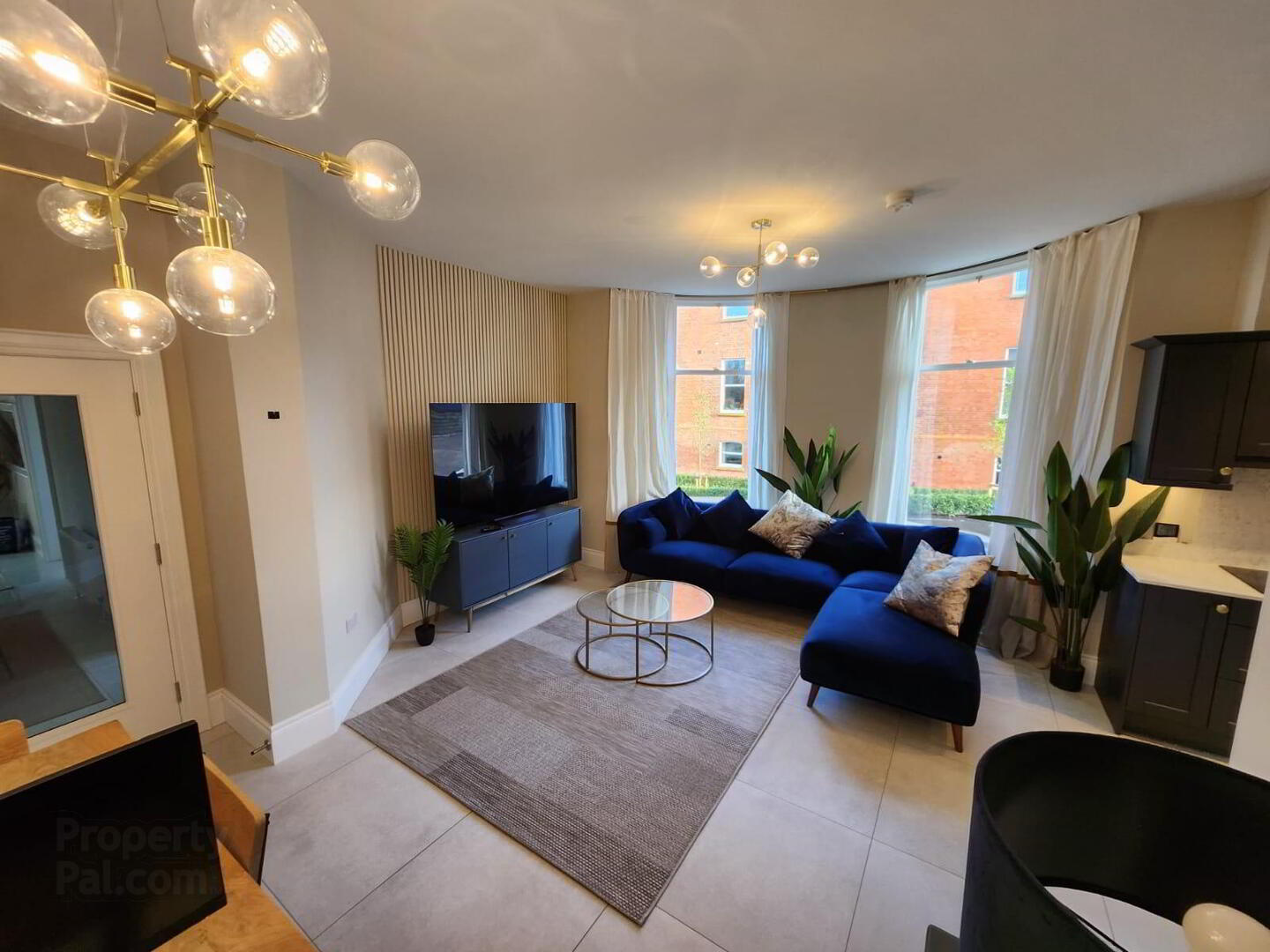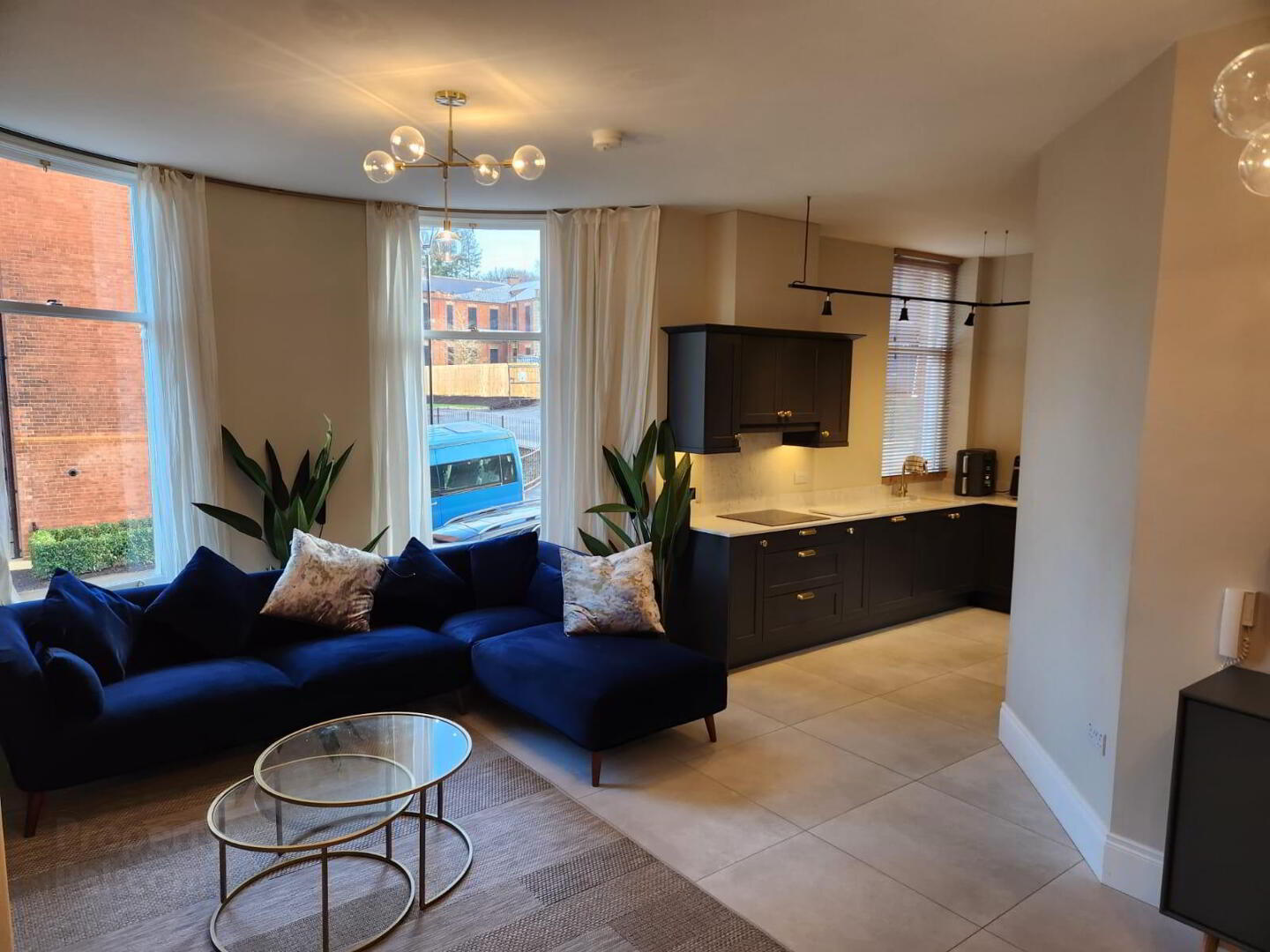


Apartment 3 The West House 24 Ishbel Mews,
Belfast, BT8 8FZ
2 Bed Apartment / Flat
Asking Price £299,950
2 Bedrooms
Property Overview
Status
For Sale
Style
Apartment / Flat
Bedrooms
2
Property Features
Tenure
Not Provided
Energy Rating
Heating
Gas
Property Financials
Price
Asking Price £299,950
Stamp Duty
Rates
Not Provided*¹
Typical Mortgage
Property Engagement
Views Last 7 Days
275
Views Last 30 Days
1,546
Views All Time
7,401

Features
- Well Appointed & Exceptionally Well-Presented Apartment set within beautifully converted West House
- Superb Standard Of Finish / Specification Throughout
- Two Double Bedrooms
- Spacious open plan Living/Dining
- Luxury Fully Fitted Kitchen With Range Of Quality Appliances And Quartz Worktops
- Separate Utility Room
- Magnificent Bathroom with Separate Shower Enclosure
- Gas Fired Central Heating
- Double Glazing
- High Ceilings Throughout
- Generous Resident & Visitor Parking
- Balance Of Global Building Warranty
- Popular & Convenient Semi-Rural Location Close To Belfast City Centre, Forestside Shopping Centre, & A Host Of Local Amenities & Schooling
- Viewings By Private Appointment
- Entrance Hall
- Hardwood door to communal entrance hall
- Kitchen/Living/Dining
- 7.92m x 6.05m widest (25'12" x 19'10")
Kitchen – High and Low Level units, inset sink, 4 ring hob, electric oven, microwave, integrated fridge freezer, dishwasher, quartz worktops - Utility Room
- 1.9m x 1.35m (6'3" x 4'5")
Washing machine and tumble dryer - Bedroom 1
- 5m x 3.25m (16'5" x 10'8")
- Bedroom 2
- 4.47m x 2.95m (14'8" x 9'8")
- Bathroom
- White suite, panelled bath, mixer taps, separate shower enclosure, overhead shower, telephone hand shower, low flush WC, wash hand basin vanity unit





