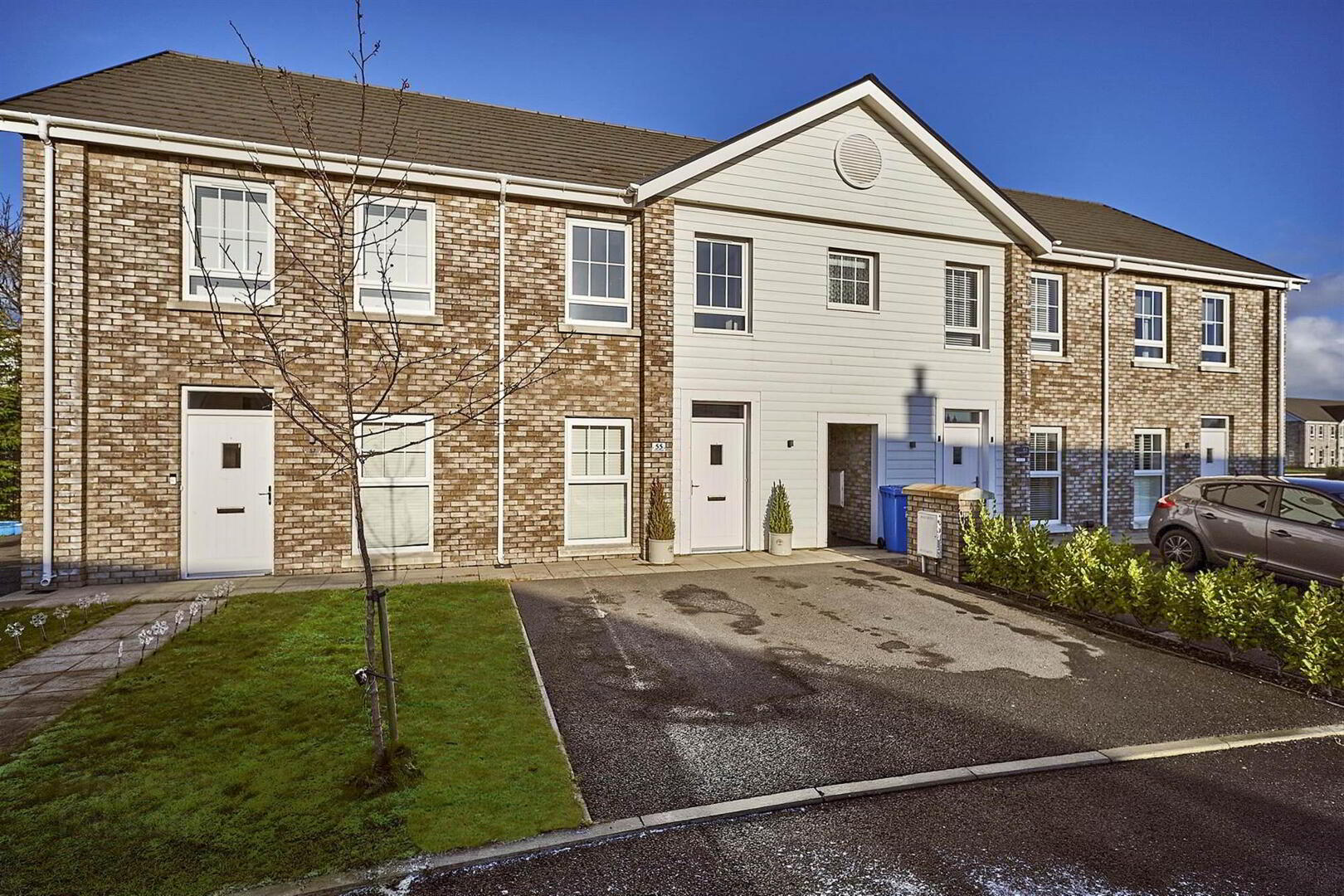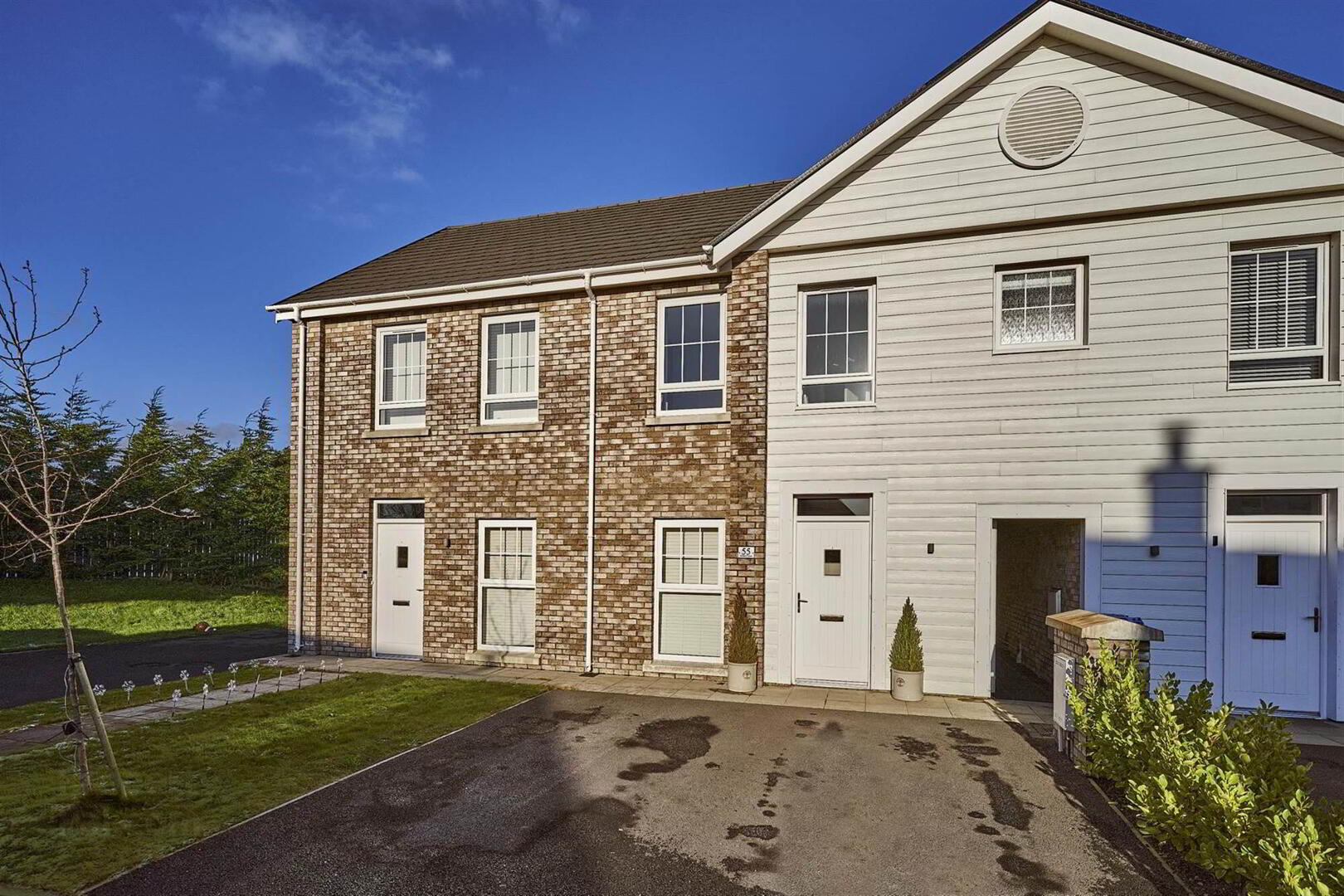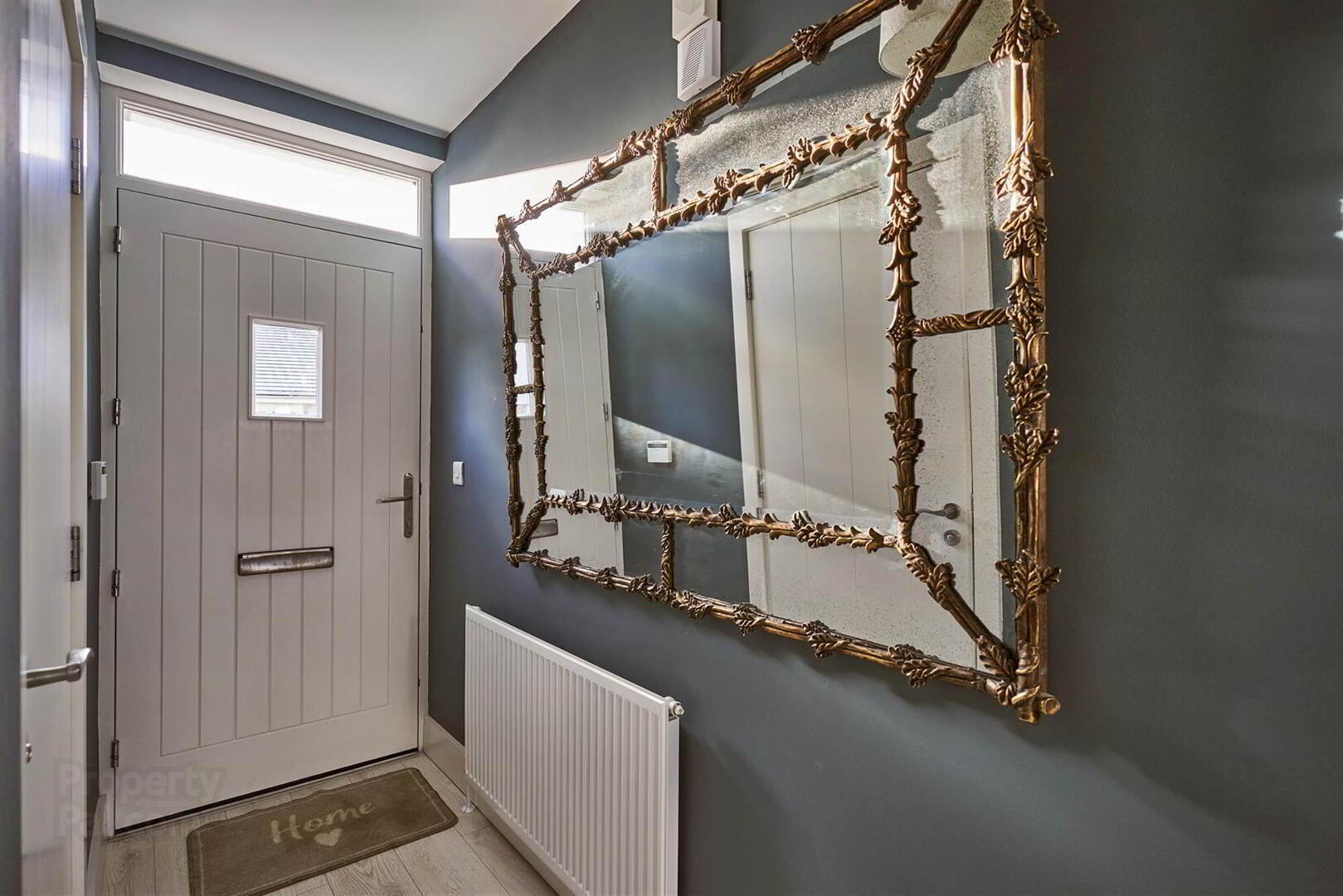


55 Second Avenue,
Rivenwood, Newtownards, BT23 8AE
2 Bed Townhouse
Offers Around £185,000
2 Bedrooms
1 Reception
Property Overview
Status
For Sale
Style
Townhouse
Bedrooms
2
Receptions
1
Property Features
Tenure
Not Provided
Energy Rating
Heating
Gas
Broadband
*³
Property Financials
Price
Offers Around £185,000
Stamp Duty
Rates
£776.65 pa*¹
Typical Mortgage
Property Engagement
Views Last 7 Days
425
Views Last 30 Days
2,192
Views All Time
5,984

Features
- Superb Mid Townhouse in "New England" Style
- Excellent Standard of Decor Throughout
- Ground Floor Cloaks with Low Flush Suite
- Spacious Living / Dining Room with Wood Burning Stove and Access to the Patio/Garden
- Kitchen with Range of Integrated Appliances / Utility Room
- Two Well Proportioned Bedrooms - Both with Ensuite Facilities
- Double Glazed Windows / Gas Heating
- Driveway Parking to Front with Two Parking Spaces
- Enclosed Rear Garden
- Superb Development on the Periphery of Newtownards.
Positioned within a quiet street, this ‘New England’ style home affords a bright, spacious, and well-appointed accommodation arranged over 2 floors. Exuding a warmth and character not usually associated with modern homes, property is immaculately presented and has been tastefully decorated in neutral tones throughout. Briefly comprising; good sized hallway, cloakroom WC, large under stair store, separate lounge with feature wood burning stove leading to an impressive open plan kitchen – dining – living room with direct access to the rear garden. Upstairs, there are two well-proportioned bedrooms; Master with ensuite plus bedroom two with ensuite bathroom. Occupying a good-sized plot, the property offers ample off-street parking plus a private rear garden – A perfect space for both relaxing and entertaining.
Convenient to Newtownards bustling town centre with its’ variety of local amenities including primary & secondary schools, nurseries, shops, restaurants, churches and sports facilities. We anticipate a high level of interest from a range of prospective purchaser from first time buyers to downsizers alike.
Ground Floor
- Hardwood front door to . . .
- ENTRANCE HALL:
- Laminate wood effect floor.
- CLOAKROOM:
- Low flush wc, wash hand basin, part panelled walls, ceramic tiled floor, extractor fan.
- LIVING/DINING ROOM:
- 6.05m x 4.57m (19' 10" x 15' 0")
Hole in wall fireplace with cast iron stove, laminate wood effect floor, door to outside. - UTILITY/LAUNDRY CUPBOARD:
- Plumbed for washing machine, gas fired boiler. Open plan to . . .
- LUXURY KITCHEN:
- 3.35m x 2.44m (11' 0" x 8' 0")
Excellent range of high and low level units, laminate work surfaces, four ring gas hob, extractor fan, Candy microwave oven and fan oven, 1.5 bowl ceramic sink unit with mixer tap, integrated dishwasher and fridge freezer, glazed display cabinet, laminate wood floor.
First Floor
- LANDING:
- Study area, access to roofspace via Slingsby type ladder.
- PRINCIPAL BEDROOM:
- 3.96m x 3.02m (13' 0" x 9' 11")
Mirror fronted built-in wardrobes. - ENSUITE SHOWER ROOM:
- Fully tiled shower cubicle with thermostatic shower unit and rain shower head, vanity unit, low flush wc, ceramic tiled floor, extractor fan, LED lighting.
- BEDROOM (2):
- 3.66m x 2.74m (12' 0" x 9' 0")
- ENSUITE BATHROOM:
- Panelled bath with thermostatic shower unit with rain shower head, stainless steel vanity unit, low flush wc, heated towel rail, ceramic tiled floor, extractor fan.
Outside
- Parking to front for two cars. Enclosed rear garden laid in lawn, patio area.
Directions
Travelling up Movilla Road, at the second set of traffic lights, turn left onto Riverwood Boulevard. Second Avenue is second on the left. Number 55 is positioned on the right hand side.




