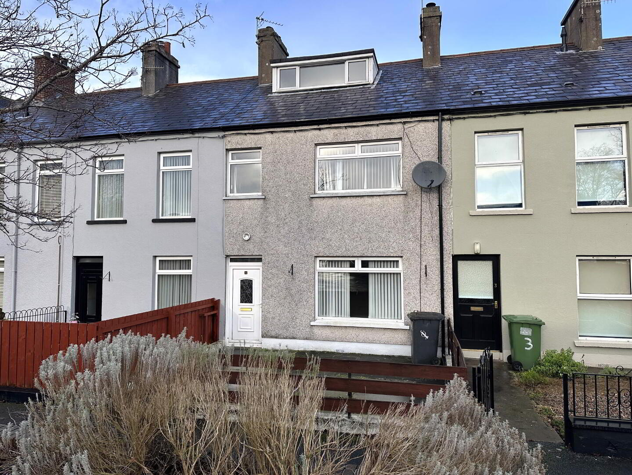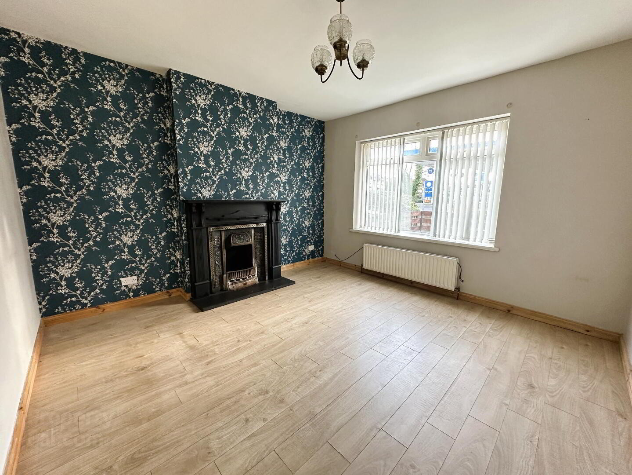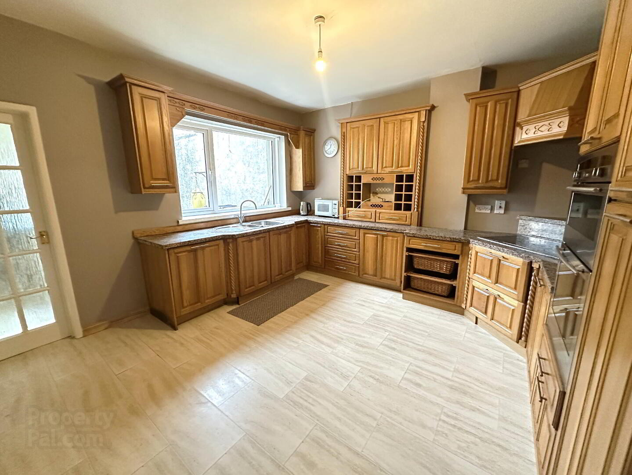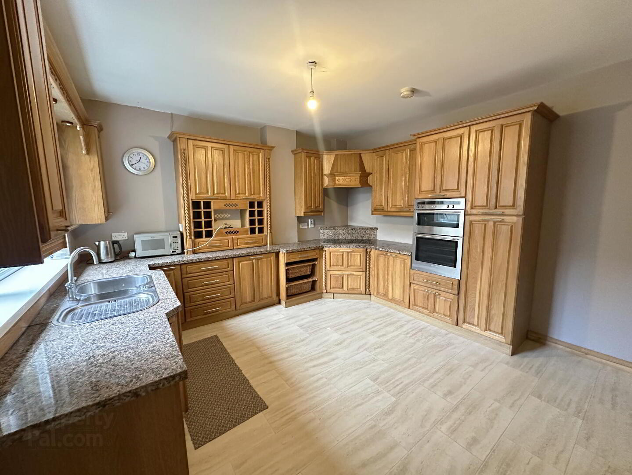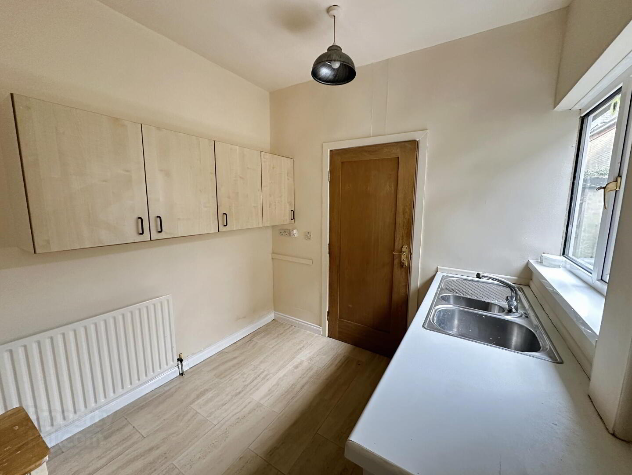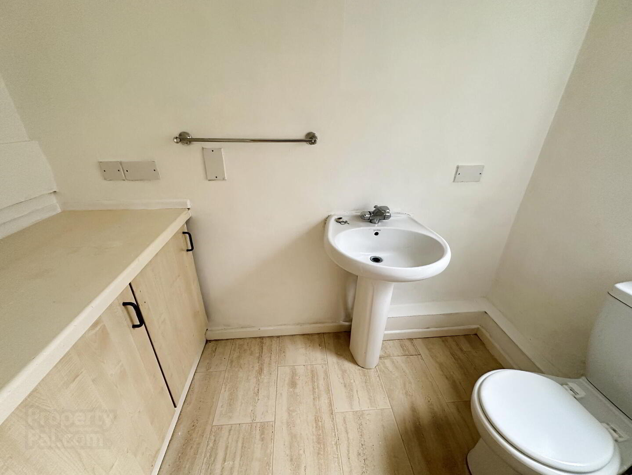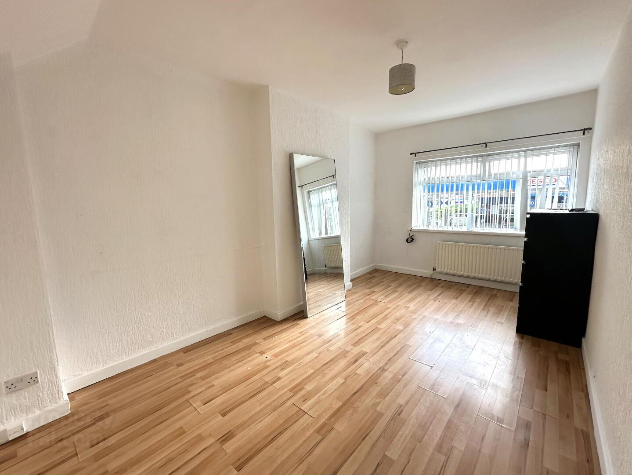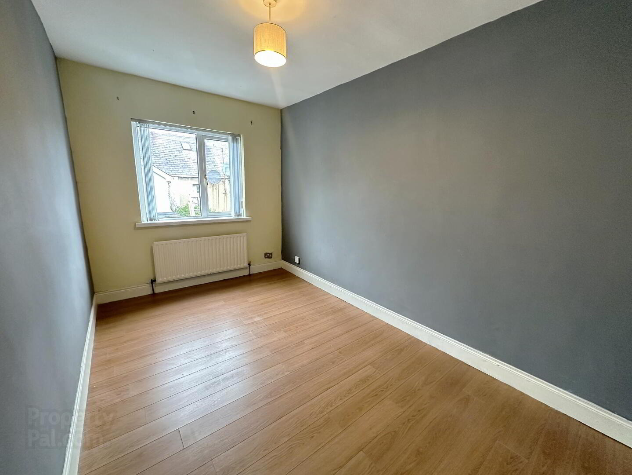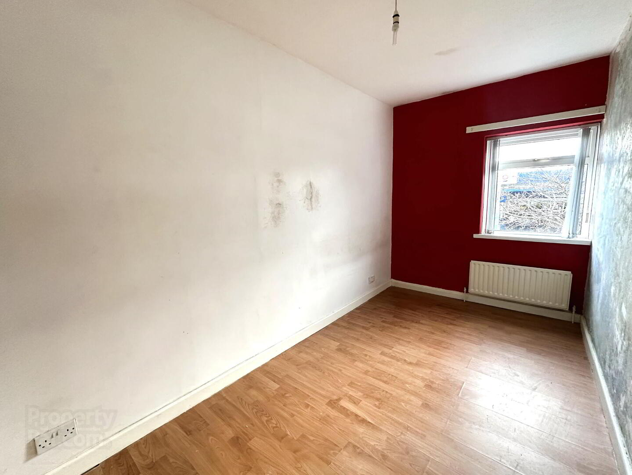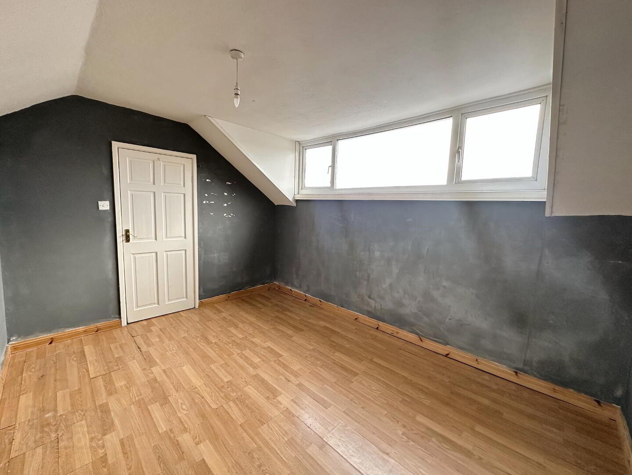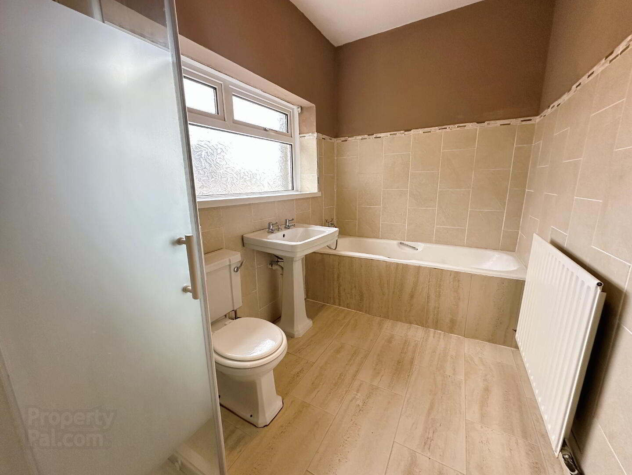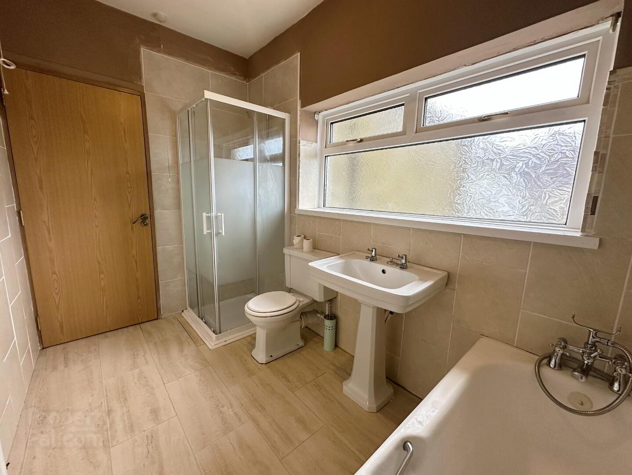4 Prospect Terrace,
Banbridge, BT32 4BL
4 Bed Terrace House
Sale agreed
4 Bedrooms
1 Bathroom
1 Reception
Property Overview
Status
Sale Agreed
Style
Terrace House
Bedrooms
4
Bathrooms
1
Receptions
1
Property Features
Tenure
Not Provided
Energy Rating
Broadband
*³
Property Financials
Price
Last listed at £117,500
Rates
£844.72 pa*¹
Property Engagement
Views Last 7 Days
17
Views Last 30 Days
90
Views All Time
7,444
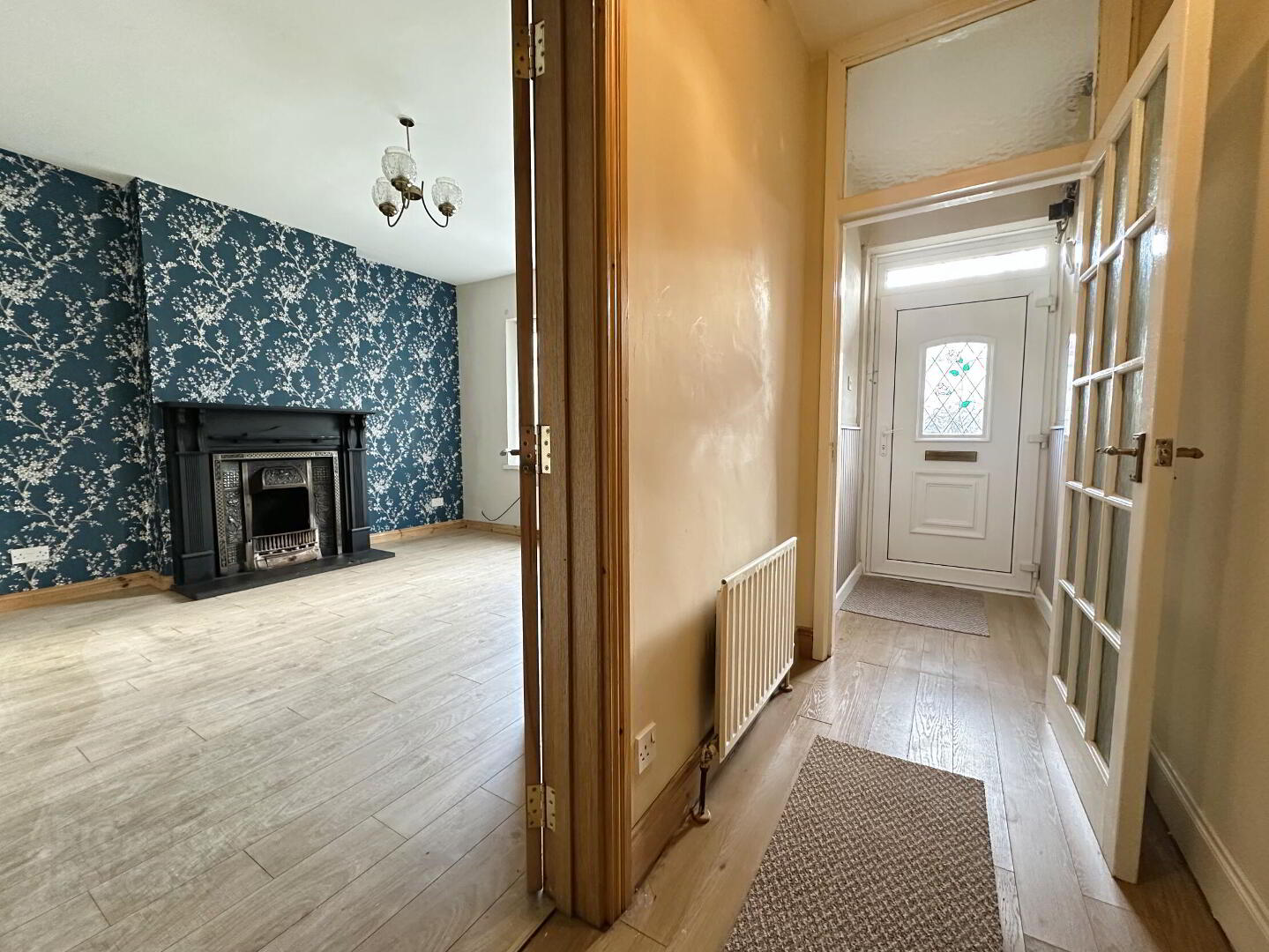
Features
- Oil Fired Central Heating
- PVC Double Glazing
- Large 2 Storey Extension
- Substantial & Spacious Accommodation
- Convenient Location To Tesco & Solitude Park
- Viewing Recommended
Spacious 4 Bedroom Terrace Property
Adjoining Tesco's & Solitude Park this property is conveniently located with easy walking distance of the town centre, local shops, schools and many other amenities. A substantial dwelling with a large 2 storey extension to the rear the property would be ideally suited to a growing family or property investor, and an appointment to view is highly recommended.
- Entrance Porch
- PVC double glazed front door, 1/2 panelled walls laminate wooden floor.
- Entrance Hall
- Glazed inner door, laminate wooden floor, 1 radiator.
- Lounge 12' 11'' x 12' 10'' (3.94m x 3.91m)
- Attractive cast iron fireplace with slate tiled hearth and feature surround, double radiator.
- Kitchen/Dining 13' 8'' x 12' 11'' (4.16m x 3.93m)(max)
- Full range of high and low level fitted units incorporating 1 1/2 bowl stainless steel sink unit with mixer tap and granite worktops. Built-in eye level double oven and ceramic hob with extractor hood, spaces for integrated dishwasher and fridge, laminate wooden floor, understairs storage cupboard, double radiator.
- Utility room 13' 0'' x 8' 0'' (3.96m x 2.44m)
- Fitted high and low level units with 1 1/2 bowl stainless steel sink unit and mixer tap, plumbed for automatic washing machine, PVC double glazed back door, laminate wooden floor, double radiator.
- WC 8' 0'' x 3' 9'' (2.44m x 1.14m)
- With low flush WC and pedestal wash hand basin, storage unit, laminate wooden floor.
- 1st Floor
- Landing, 1 radiator.
- Bedroom 1 17' 0'' x 9' 7'' (5.18m x 2.92m)(max)
- Built-in robe, 1 radiator.
- Bedroom 2 13' 10'' x 7' 1'' (4.22m x 2.16m)
- Laminate wooden floor, built-in cupboard, 1 radiator.
- Bedroom 3 13' 0'' x 8' 0'' (3.96m x 2.44m)
- Laminate wooden floor, 1 radiator.
- Bathroom 10' 4'' x 5' 11'' (3.15m x 1.8m)
- White suite comprising low flush WC, wash hand basin, bath with mixer tap shower attachment and corner shower cubicle with Triton electric shower unit, part tiled walls, 1 radiator.
- 2nd Floor
- Bedroom 4 12' 11'' x 9' 6'' (3.94m x 2.9m)
- Laminate wooden floor, built-in storage cupboard, 1 radiator.
- Outside
- Front garden. Small enclosed rear concrete yard, boiler house plumbed for automatic washing machine 7' 10'' x 6' 4'' (2.39m x 1.93m). Outside light and water tap.


