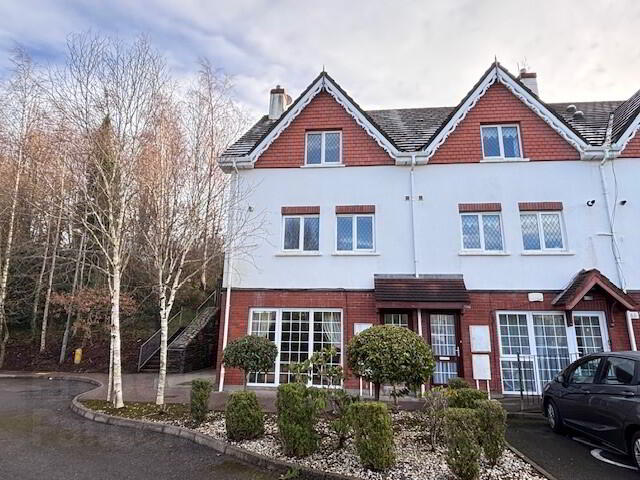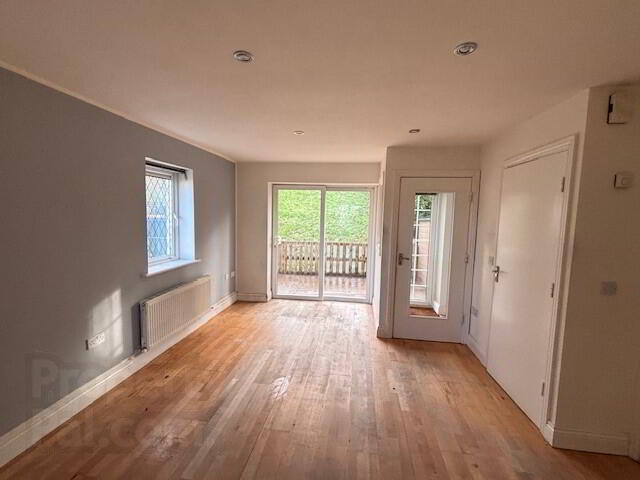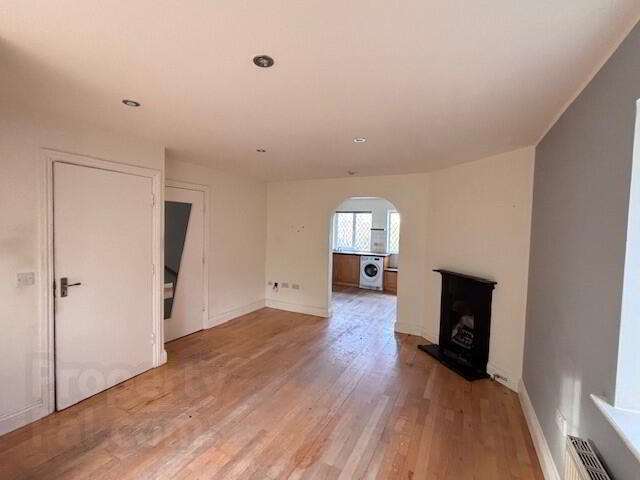


2 Maryborough Green,
Maryborough Hill, Douglas, T12WC84
2 Bed Duplex Apartment
Sale agreed
2 Bedrooms
3 Bathrooms
2 Receptions
Property Overview
Status
Sale Agreed
Style
Duplex Apartment
Bedrooms
2
Bathrooms
3
Receptions
2
Property Features
Size
85.3 sq m (918.4 sq ft)
Tenure
Freehold
Energy Rating

Heating
Gas
Property Financials
Price
Last listed at Guide Price €315,000
Property Engagement
Views Last 7 Days
7
Views Last 30 Days
49
Views All Time
287

We delighted to bring to the market this most attractive two bedroom duplex apartment situated in this much sought after private development. The apartment is both bright and spacious and whilst in need of some redecoration it is ideal for first time buyers, those trading down or investment in the market. The property is within a short drive of the city centre and walking distance of Douglas Village and the wide variety of amenities in the area to include various shopping centres, bars & restaurants, local shops, cafes, schools and various sports facilities.
ACCOMMODATION
HALLWAY
Concrete Stairs, Power Points, Telephone Point.
LIVING ROOM 16.5 x 13.0
Semi Solid Wood Floor, Fireplace with Gas Fire Insert, Radiator, Double Door to Rear Garden,
Telephone Point, Power Points.
KITCHEN/DINING ROOM 15.50 x10.20
Semi Solid Wood Floor, Wall & Floor Units to include Integrated Oven, Hob, Extractor Fan & Dishwasher, Plumbed for Washing Machine/Dryer, Radiator, Power Points.
DOWNSTAIRS W.C. 4.75 x 4.0
Semi Solid Wood Floor, W.C., W.H.B.
STAIRS & LANDING
Wood Floor.
BEDROOM 1 12.0 x 11.5
Laminate Wood Floor, Fitted Wardrobes, Radiator, Power Points, Telephone Point.
Ensuite - Fully Tiled, W.C., W.H.B., Shower Unit, Radiator. 8.80 x 4.90
BEDROOM 2 11.25 x 9.40
Laminate Wood Floor, Fitted Wardrobes, Radiator, Power Points, Telephone Point.
BATHROOM 8.5 x 7.0
Ceramic Tile Floor, Radiator, W.C., W.H.B., Bath with Shower, Fully Tiled.
SERVICES
Mains Water/Drainage, E.S.B., Telephone.
HEATING
Gas Fired Central Heating System
WINDOWS/ DOORS
P.V.C. Double Glazed.
OUTSIDE/OTHER
Total Floor Area: 85.32 Sq Mtrs / 918.40Sq Ft.
Mature South Facing Rear Garden.
Patio and Garden Shed.
Side Entrance and Car Parking.
Annual Service Charge 2024 €1953.23
Eircode: T12 WC84
Ber: C1 Ber No: 111347837
BER Details
BER Rating: C1
BER No.: 111347837
Energy Performance Indicator: Not provided



