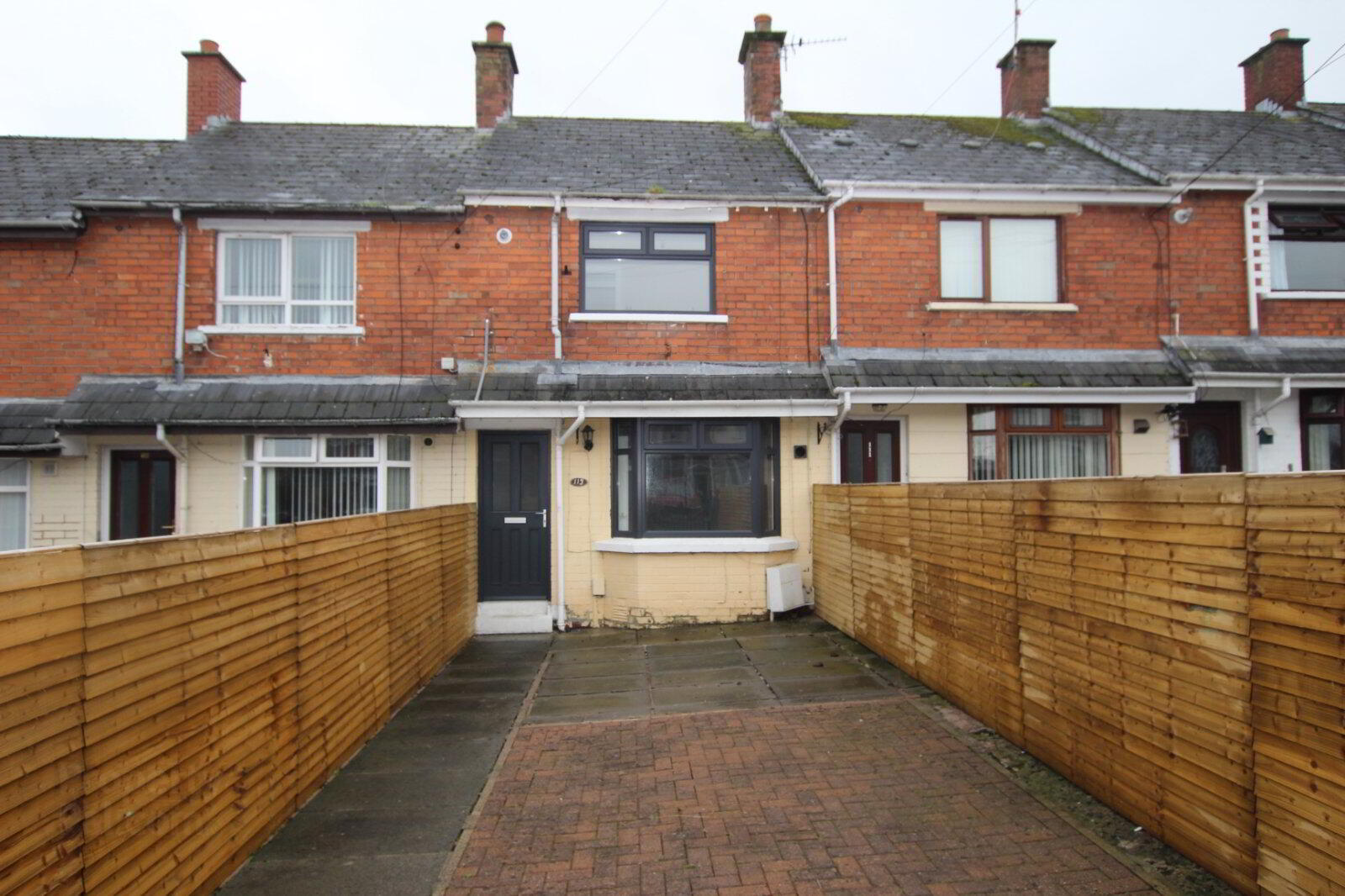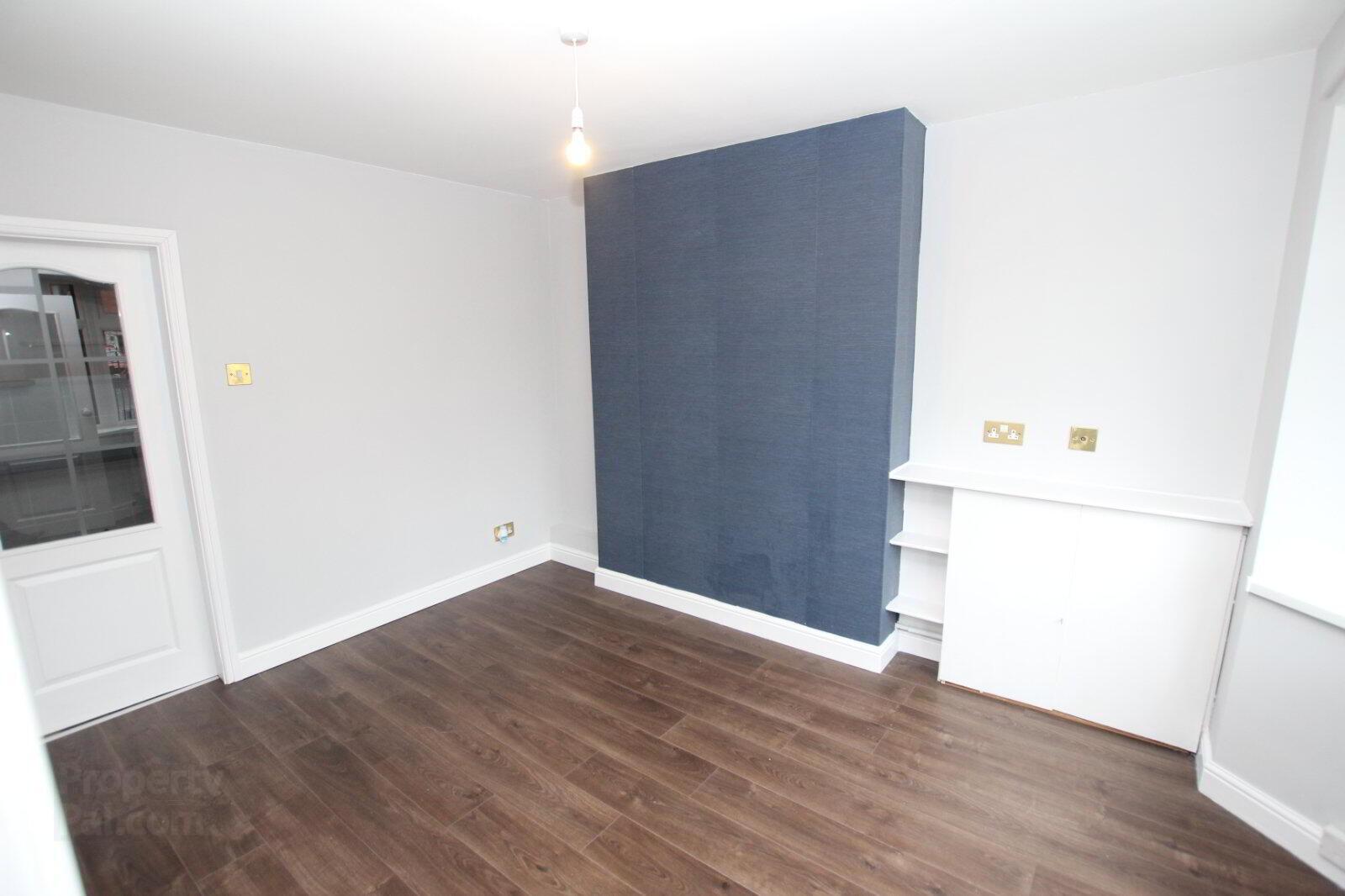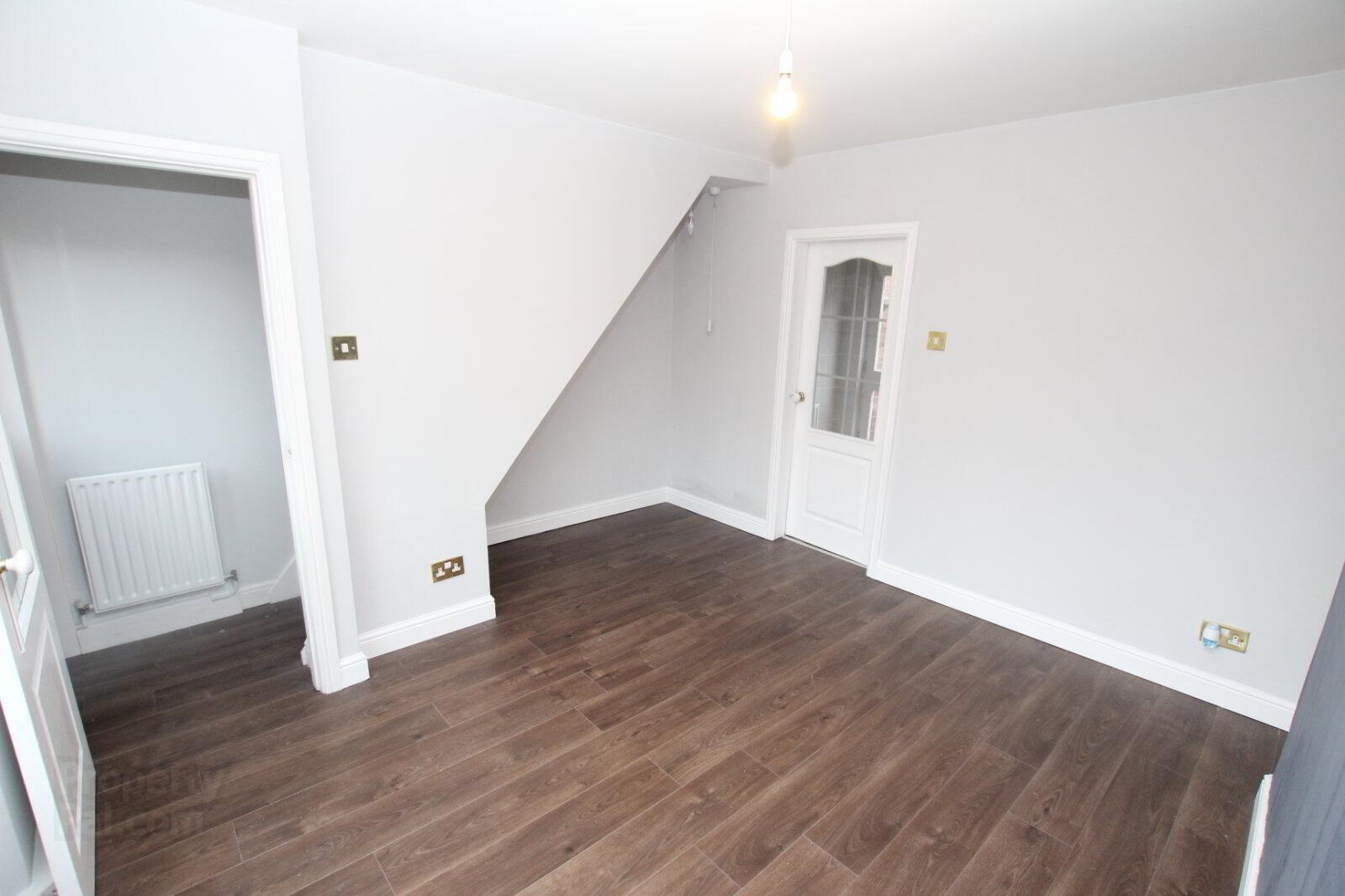


113 Farringdon Gardens,
Belfast, BT14 7LS
2 Bed House
Asking Price £94,950
2 Bedrooms
1 Bathroom
1 Reception
Property Overview
Status
For Sale
Style
House
Bedrooms
2
Bathrooms
1
Receptions
1
Property Features
Tenure
Not Provided
Energy Rating
Broadband
*³
Property Financials
Price
Asking Price £94,950
Stamp Duty
Rates
£536.78 pa*¹
Typical Mortgage
Property Engagement
Views All Time
877

Features
- Ideal First Time Buyer Home
- Two Bedroom Mid Terraced Property
- Gas Central Heating and Double Glazed
- Enclosed Rear Garden and Off Street Parking
- Rental Yield of Approx £8500 pa
- CHAIN FREE SALE
Viewing Strictly By Appointment!
- Description
- Reeds Rains are delighted to present for sale this recently refurbished mid townhouse that is sure to appeal to those taking their first steps onto the property ladder. The property itself comprises lounge, kitchen, two bedrooms, modern bathroom and converted roofspace. Further features include gas heating and recently installed upvc windows. Homes in the area are in huge demand and early viewing is recommended to avoid disappointment!
- Entrance Hall
- Complete with laminate flooring.
- Lounge
- 4.11m x 3.7m (13'6" x 12'2")
Spacious and bright lounge with bay window aspect to the front. Complete with newly installed laminate flooring. - Kitchen
- 3.96m x 2.16m (12'12" x 7'1")
Range of high and low level units with matching worktop surfaces. Stainless steel drainer unit and sink with chrome mixer tap. Plumbed for kitchen appliances and space for cooker. Fully tiled walls. Access to rear yard. - Stairs To First Floor Landing
- Bedroom One
- 3.23m x 2.87m (10'7" x 9'5")
Spacious double bedroom. Twin built in storage cupboards. Newly installed carpet. - Bedroom Two
- 3.07m x 2.18m (10'1" x 7'2")
Newly installed carpet. - Bathroom
- Stylish bathroom suite comprising panel bath, dual flush WC and wash hand basin with vanity unit beneath. Fully tiled walls and tiled splashback areas. Extractor fan. Upvc ceiling.
- Converted Roofspace
- Slingsby ladder access to converted roofspace. Partially floored. Electrical points. Velux window.
- Externally
- Off Street Parking
- Ample off street parking to the front with paved and paviour driveway.
- Enclosed Rear Garden
- Enclosed rear yard with brick storage unit.





