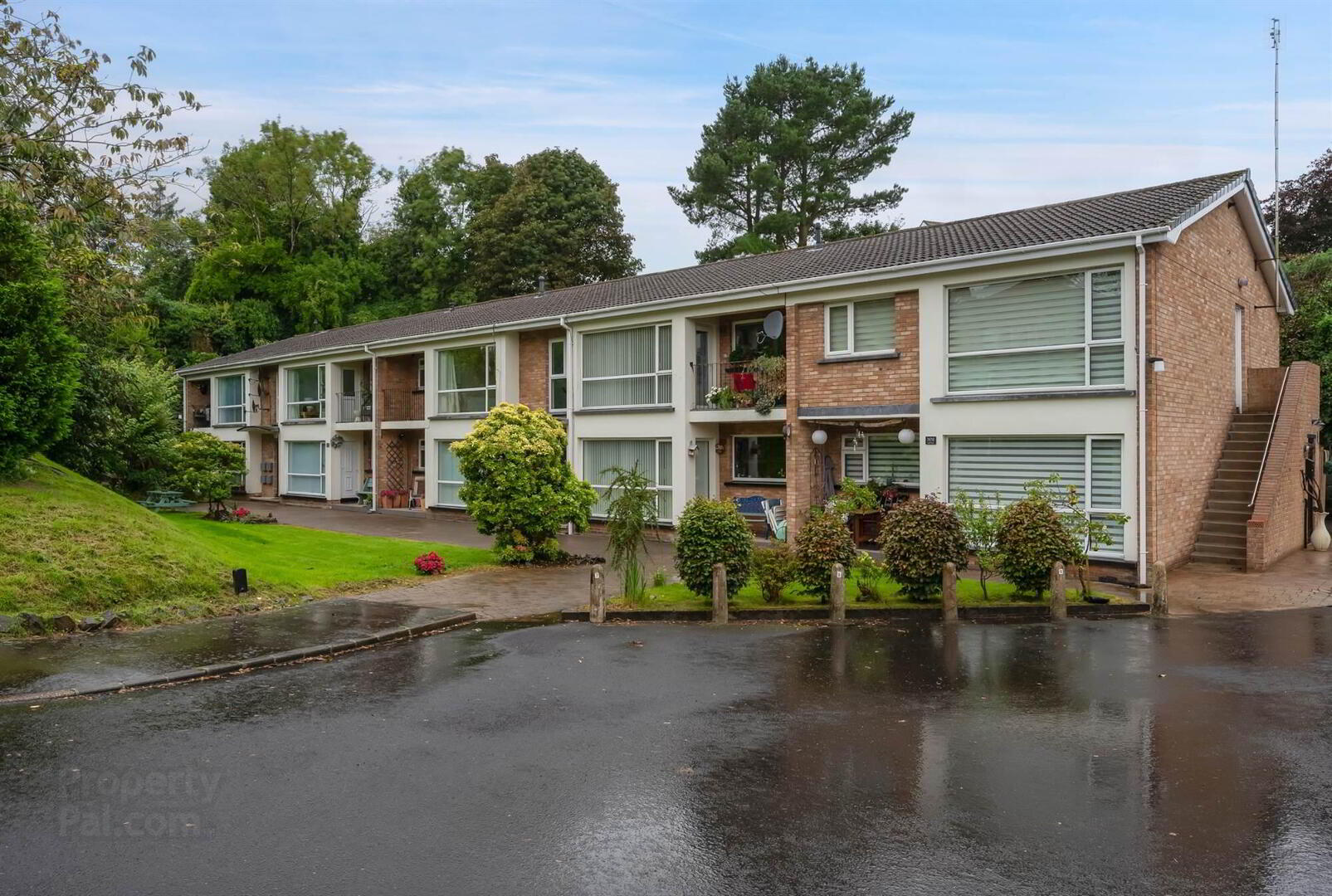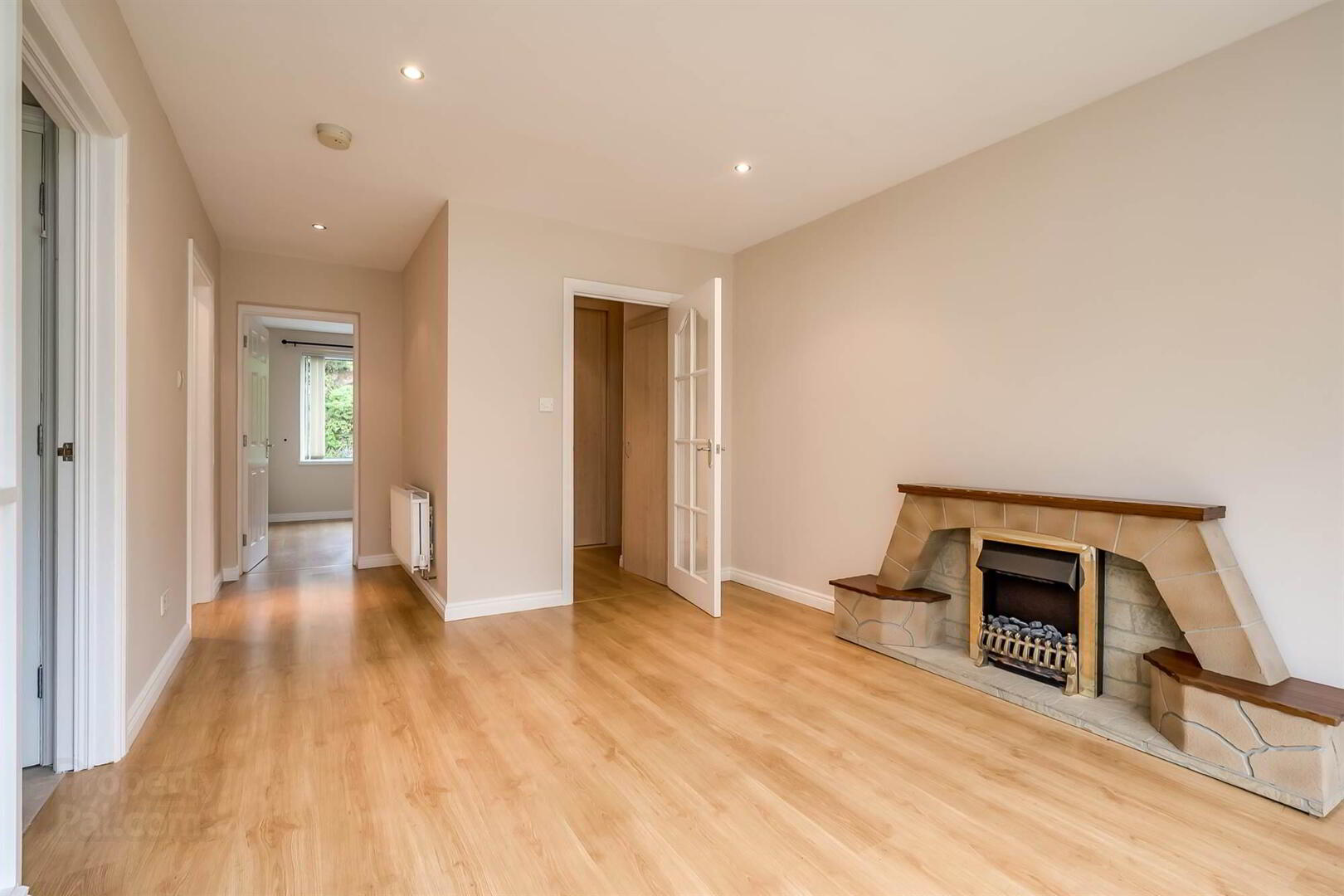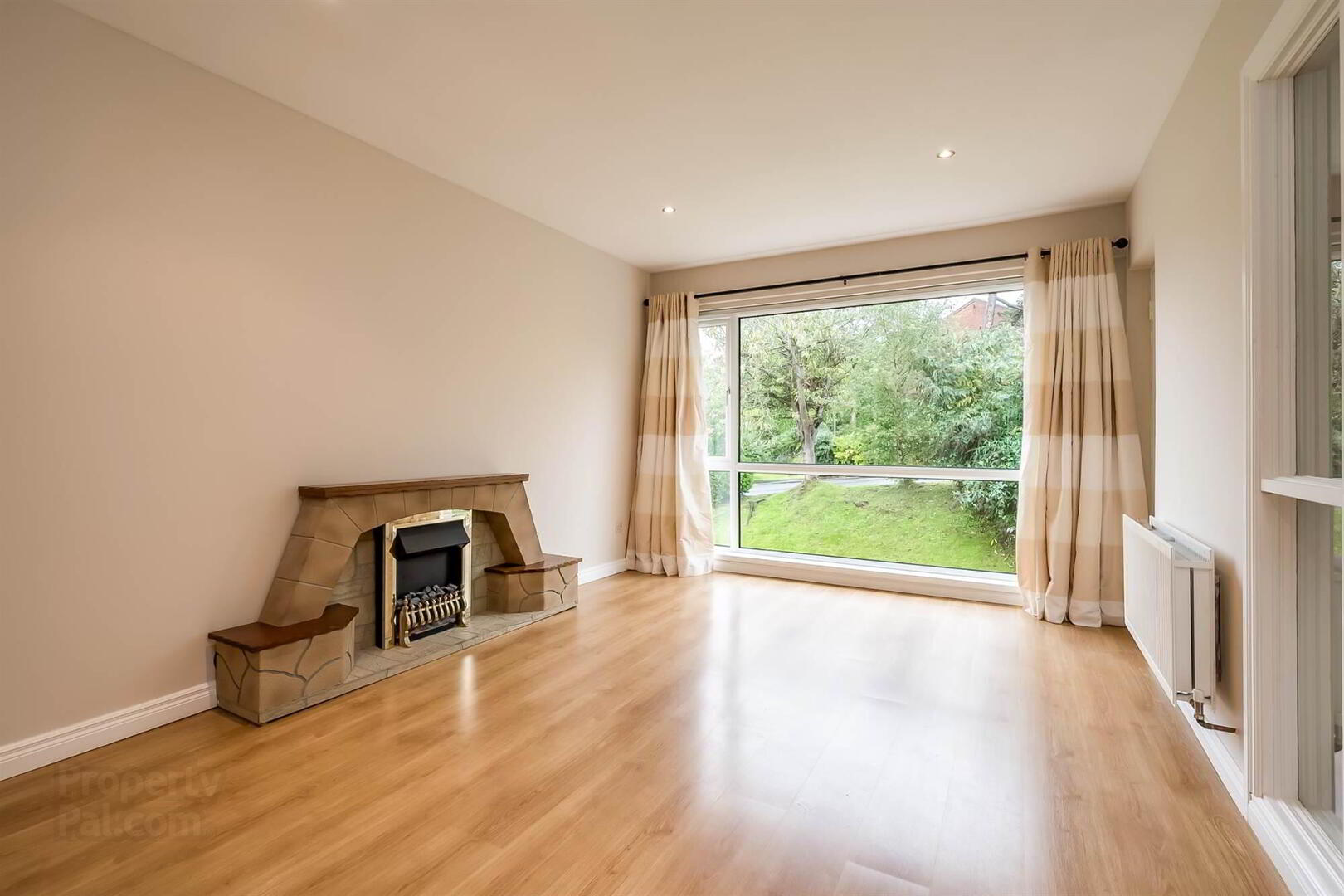


6 Quarry Court,
Helens Bay, Bangor, BT19 1TY
2 Bed Apartment
£800 per month
2 Bedrooms
1 Reception
Property Overview
Status
To Let
Style
Apartment
Bedrooms
2
Receptions
1
Available From
Now
Property Features
Furnishing
Unfurnished
Energy Rating
Heating
Gas
Broadband
*³
Property Financials
Property Engagement
Views Last 7 Days
580
Views Last 30 Days
3,169
Views All Time
5,477

Features
- Attractive First Floor Apartment
- Well Presented Throughout
- Living / Dining Room with Access to Balcony
- Shaker Style Kitchen
- Two Well Proportioned Bedrooms
- White Bathroom Suite
- Upvc Double Glazed Windows / Gas Heating
- Parking for Resident & Visitors
- Popular & Sought After Location
- No Pets
Only upon entering this first floor apartment one will be impressed by the private position of the property, as the apartment benefits from views over the communal gardens which are laid out in lawns, shrubs and flowerbeds with an array of colour.
The property itself has been extremely well cared for by its present owners. Of particular note is the modern kitchen and lounge which has access to the balcony which overlooks the garden. With so much on offer, we anticipate strong demand as apartments in this locality rarely present themselves to the open market.
Ground Floor
- Composite front door to:
- COMMUNAL ENTRANCE HALL:
- Stairs to:
First Floor
- Composite door to:
- ENTRANCE HALL:
- Sliding cloaks cupboard. Glazed door to:
- LIVING ROOM:
- 4.57m x 3.2m (15' 0" x 10' 6")
LED lighting. Low voltage spotlights. Door to balcony. - KITCHEN:
- 2.84m x 2.9m (9' 4" x 9' 6")
Shaker style range of high and low level units, laminate work surfaces. One and a half bowl ceramic sink unit, plumbed for washing machine, Creda four ring hob. Belling oven, extractor fan and canopy. Space for fridge, ceramic tiled floor, part tiled walls. Built-in larder cupboard. - REAR HALLWAY:
- Built-in cupboard with Vaillant gas fired boiler. Access to roofspace.
- BEDROOM (1):
- 3.66m x 3.12m (12' 0" x 10' 3")
Laminate wood flooring. Built-in robe with cupboard above. - BEDROOM (2):
- 3.35m x 2.92m (11' 0" x 9' 7")
Built-in robe with sliding mirrored doors. Laminate wood flooring. - BATHROOM:
- White bathroom suite, panelled bath, Gainsborough electric shower. Low flush wc, pedestal wash hand basin, ceramic tiled floor, fully tiled walls. Extractor fan. LED spotlights, tongue and groove ceiling.
Outside
- Parking for residents and visitors. Communal garden laid in lawn.
Directions
Coming from Station Square, turn left into Bridge Road and them 2nd left into Woodland Avenue. Take next right and continue to car park and No 6 is on the left hand side.




