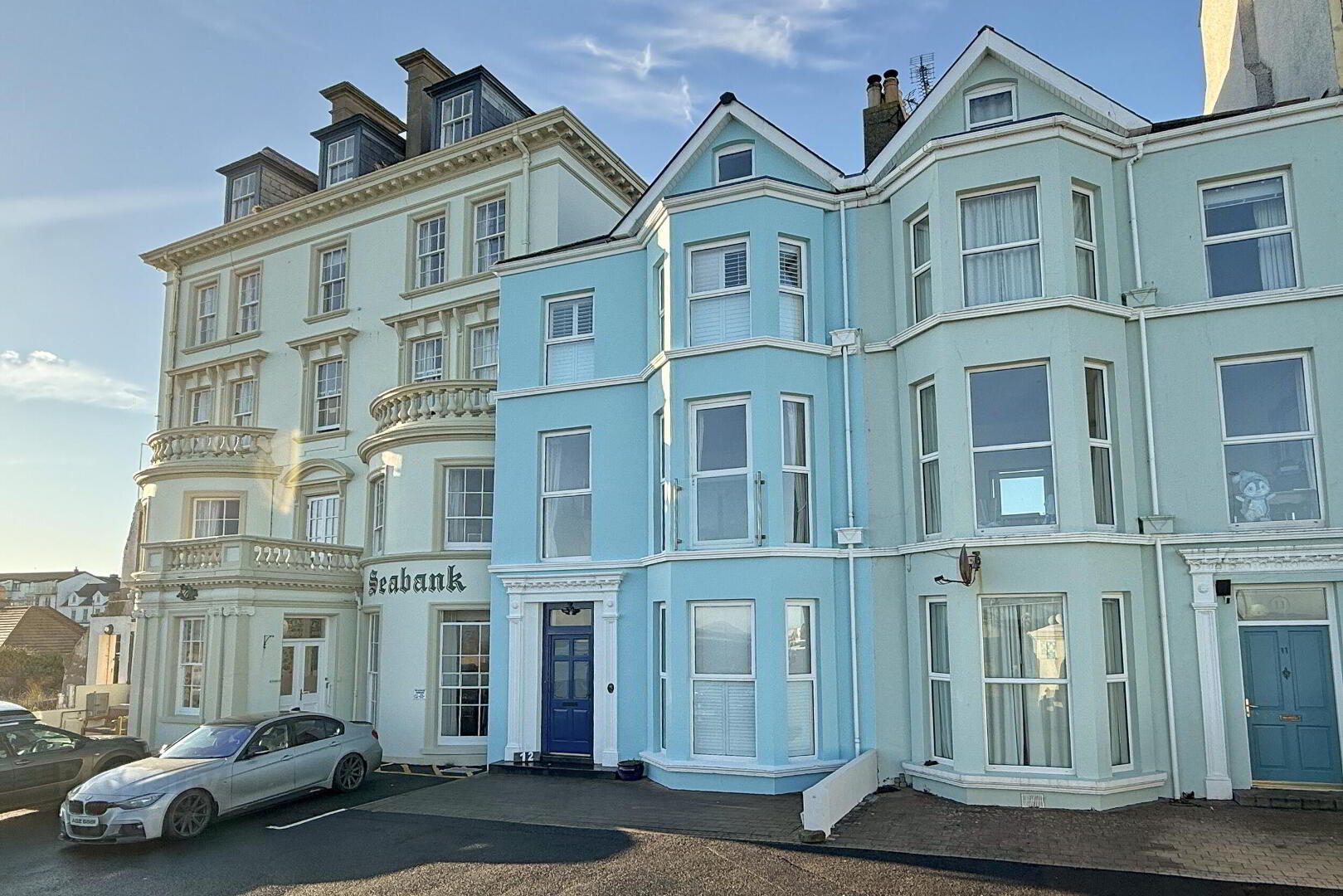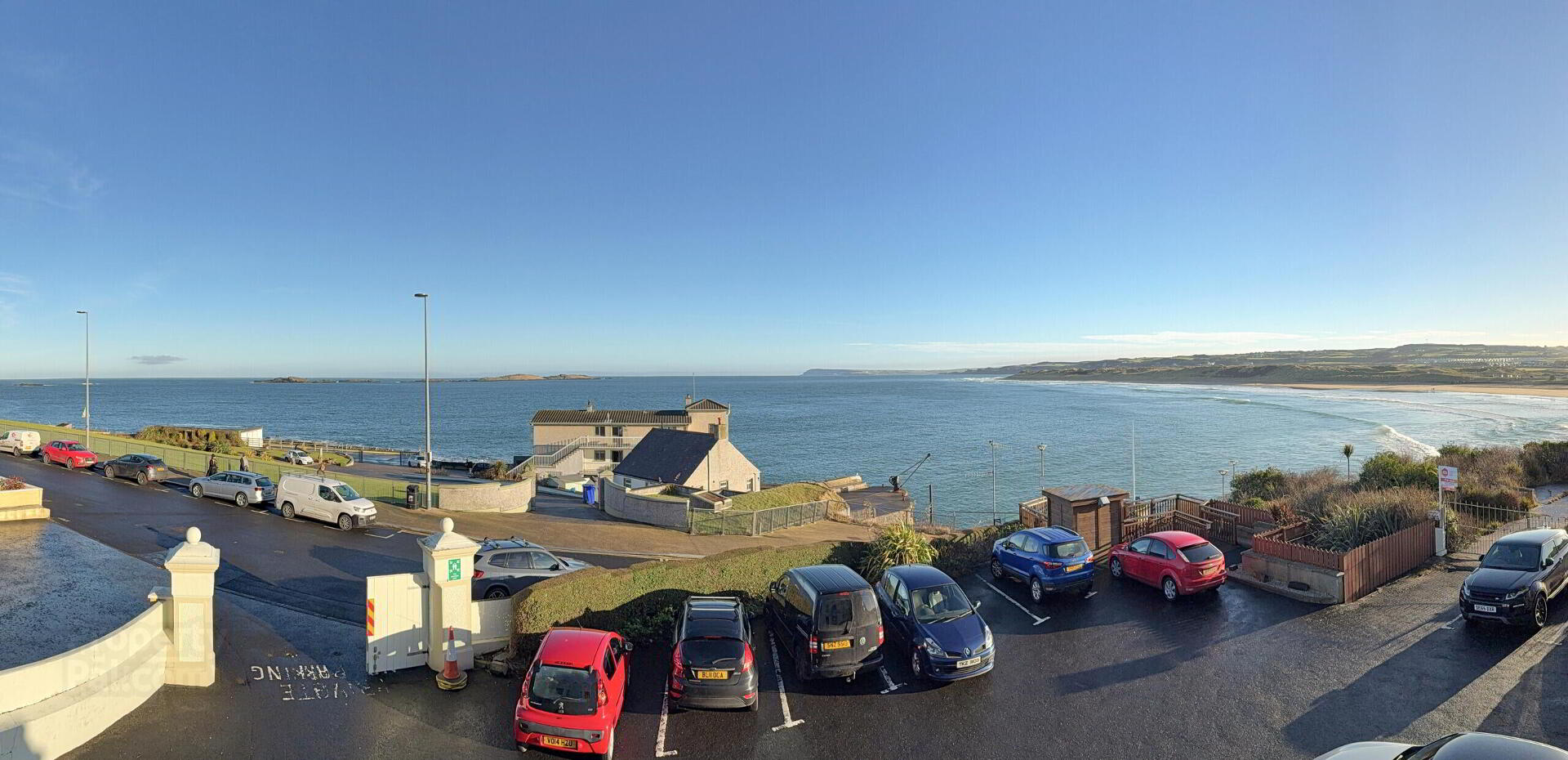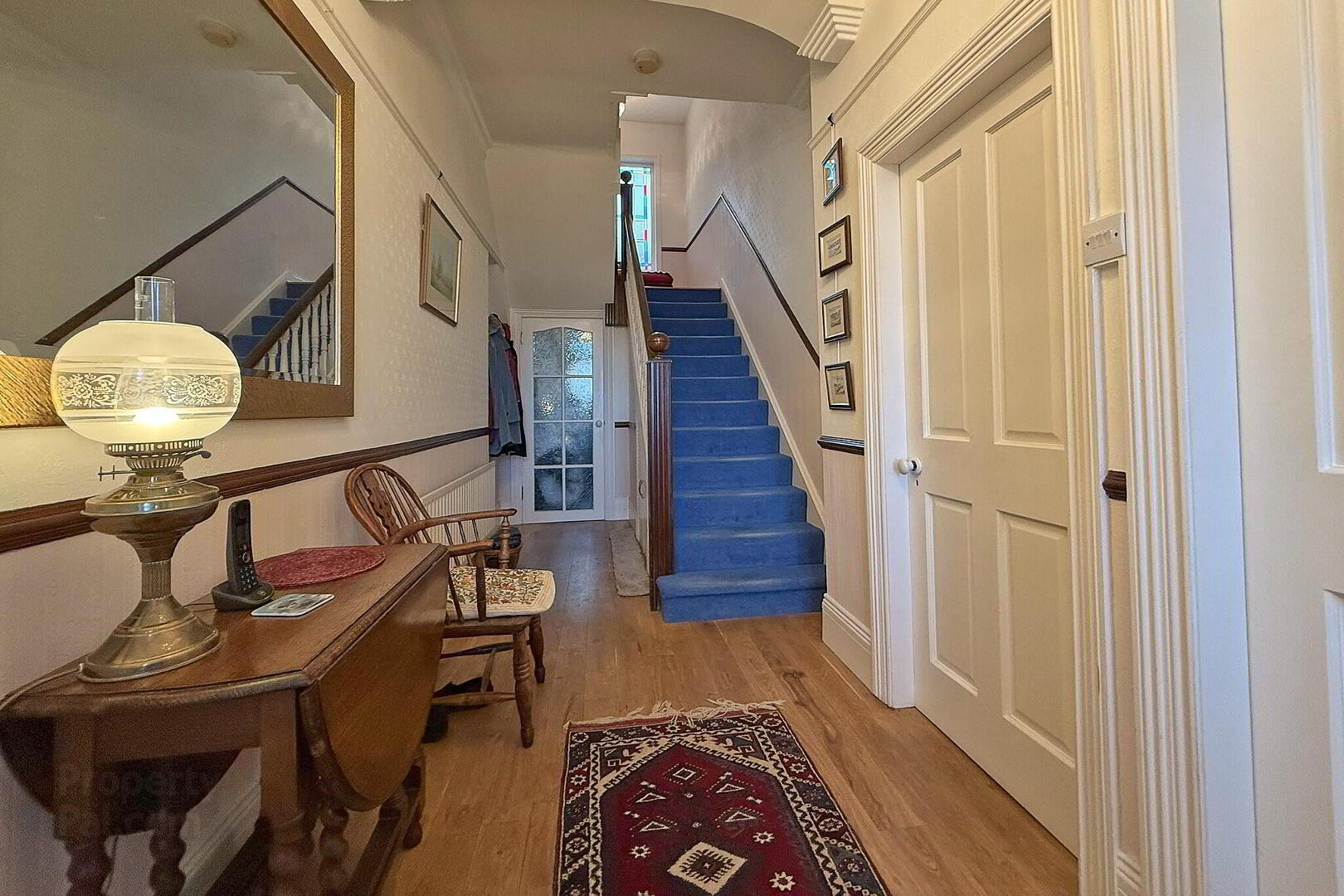


12 Bath Terrace,
Portrush, BT56 8AN
4 Bed Townhouse
Offers Over £595,000
4 Bedrooms
3 Bathrooms
1 Reception
Property Overview
Status
For Sale
Style
Townhouse
Bedrooms
4
Bathrooms
3
Receptions
1
Property Features
Tenure
Freehold
Energy Rating
Heating
Oil
Broadband
*³
Property Financials
Price
Offers Over £595,000
Stamp Duty
Rates
£1,666.68 pa*¹
Typical Mortgage
Property Engagement
Views All Time
4,024

Features
- Oil fired central heating.
- Double glazing in uPVC frames.
- Panoramic views overlooking the East Strand and beyond.
- Flexible accommodation with up to 4 bedrooms.
- Enclosed low maintenance patio garden to the rear.
- Car parking to the front.
This beautiful Victorian townhouse occupies a commanding seafront position, offering breathtaking panoramic views over the Salmon Fisheries, Arcadia, East Strand, the Skerrie Islands and beyond. The property provides flexible accommodation with 3-4 bedrooms, a stylish first floor kitchen with adjoining living and dining areas. To the rear, a small enclosed patio garden and store add further convenience. Nestled in the heart of Portrush, Bath Terrace enjoys a central yet peaceful location, offering privacy away from the main thoroughfare.
- ENTRANCE PORCH 1.46m x 1.82m
- Wood floor; glass panel door leading to the entrance hall.
- ENTRANCE HALL
- Solid oak floor; under stairs storage.
- LOUNGE/BEDROOM 4 4.81m x 4.38m
- Bay window with sea views to the front; built in shelving; door to the bathroom.
- BATHROOM 1 3.16m x 3.69m
- Free standing roll top bath; large wet room style shower with chrome towel radiator; toilet; wash hand basin; back lit mirror; part wood panelled & tiled walls; tiled floor; linen cupboard.
- UTILITY ROOM 1.71m x 2.22m
- Plumbed for washing machine; cloaks cupboard; vinyl floor; door to the rear.
- FIRST FLOOR
- LANDING
- Stained glass window.
- LIVING & DINING AREA 5.08m x 5.95m at widest points.
- Bay window to the front with spectacular sea views; glass panel door to Juliet balcony; marble fireplace with multi fuel stove set on a granite hearth; part wood panelled walls; wooden floor; spot lighting; open arch to the kitchen.
- KITCHEN 2.87m x 3.41m
- Range of painted units; laminate work surfaces; ceramic sink & drainer; integrated fridge freezer; electric oven & hob with extractor unit over; larder cupboard; tiled floor; part tiled walls; spot lighting.
- SECOND FLOOR
- BEDROOM 1 4.0m x 6.17m at widest points.
- Large double bedroom to the front; bay window with spectacular sea views; built in wardrobe.
- ENSUITE 0.89m x 1.79m
- Panelled shower cubicle with electric shower; toilet; wash hand basin; wall mounted vanity unit; vinyl floor.
- BEDROOM 2 2.98m x 3.59m
- Double bedroom to the rear; built in wardrobe & shelving.
- ENSUITE 0.91m x 1.92m
- Panelled shower cubicle with electric shower; toilet; wash hand basin; wall mounted vanity unit; vinyl floor.
- THIRD FLOOR
- LANDING
- Stained glass window.
- BEDROOM 3 3.52m x 3.3m at widest points.
- Single bedroom to the front with spectacular sea views; access to large storage room.
- WC 2.12m x 2.44m
- Toilet; wash hand basin; access to eaves storage; vinyl floor; spot lighting.
- EXTERIOR
- OUTSIDE FEATURES
- - Fully enclosed patio garden to the rear.
- Parking area to the front.
- Timber storage shed.
- Raised planters.
- Boiler house.
- Pedestrian access to the back lane.





