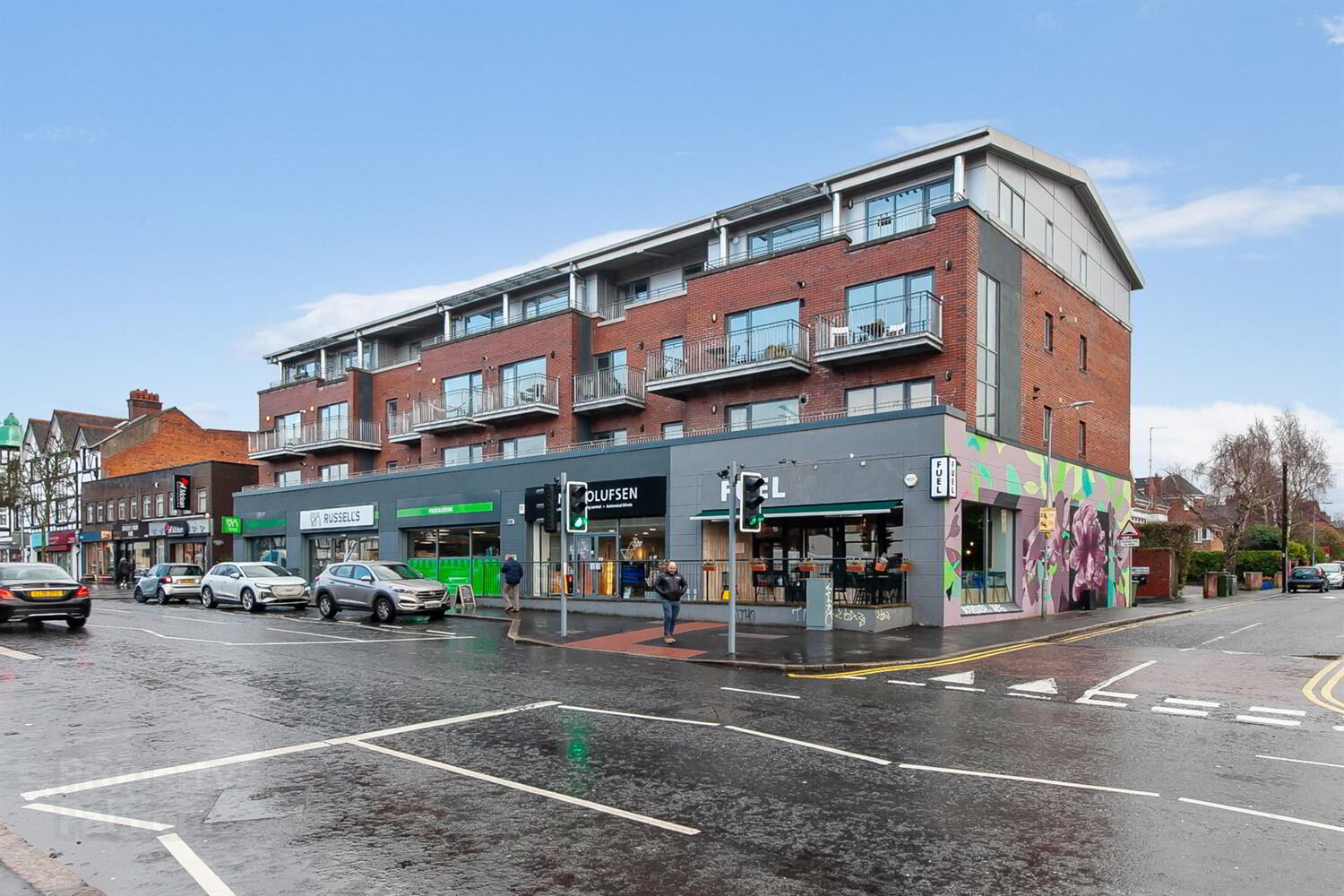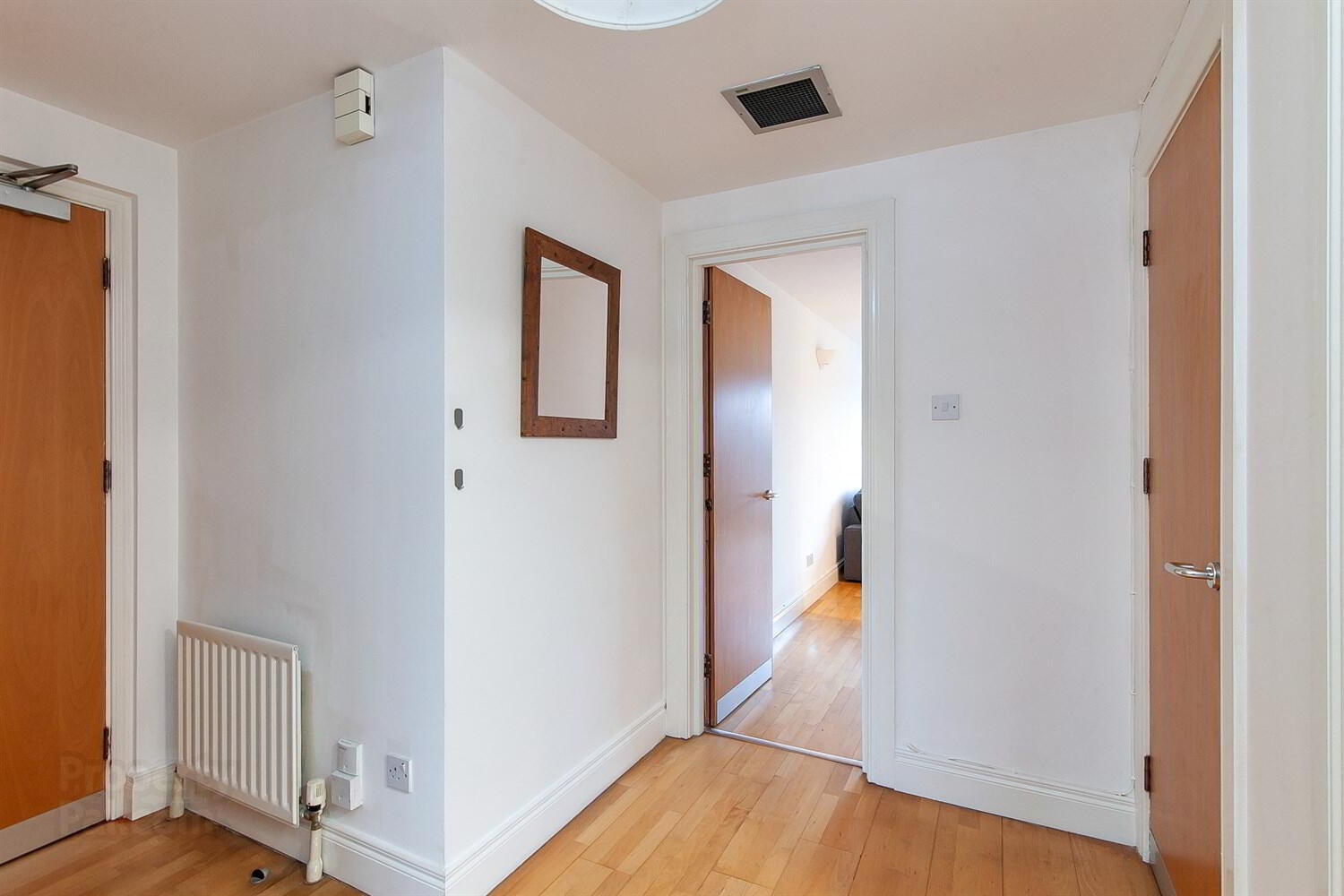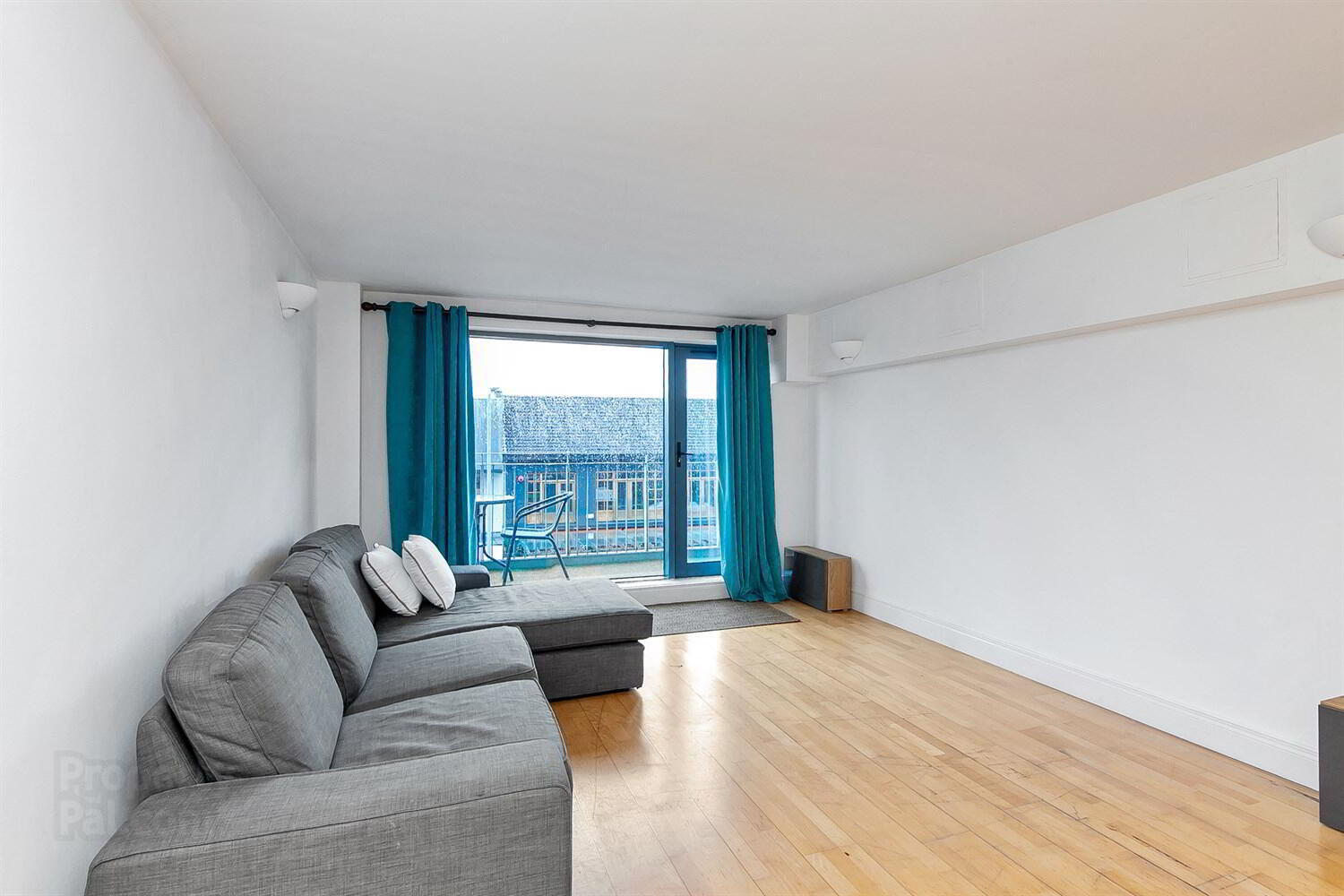


Apt 10, Lesley Plaza,
Lisburn Road, Belfast, BT9 6JN
2 Bed Apartment
Sale agreed
2 Bedrooms
1 Bathroom
1 Reception
Property Overview
Status
Sale Agreed
Style
Apartment
Bedrooms
2
Bathrooms
1
Receptions
1
Property Features
Tenure
Not Provided
Energy Rating
Broadband
*³
Property Financials
Price
Last listed at Offers Around £179,950
Rates
£1,182.74 pa*¹
Property Engagement
Views Last 7 Days
128
Views Last 30 Days
2,472
Views All Time
9,498

Features
- Well Presented 2nd Floor Two Bedroom Apartment with Balcony
- Excellent Location On The Thriving Lisburn Road
- Bright & Spacious Accommodation
- Open Plan Living, Dining and Kitchen Area
- Two Spacious Double Bedrooms
- Balcony With Excellent Views
- Modern Bathroom
- Private & Secure Underground Parking With Visitor Spaces Included
- Doubled Glazed Windows Throughout
- Gas Fired Central Heating
This modern two bedroom apartment is located within this highly regarded and convenient development on the Lisburn Road. The property is within a stones throw of the many coffee shops, restaurants, pubs and boutiques on the Lisburn Road.
The apartment itself offers generous, bright and balanced accommodation that centres around the excellent sized living and dining area open plan to fitted kitchen and balcony that has excellent views up and down the Lisburn Road. The remaining accommodation includes two generous double bedrooms, modern bathroom and secure underground parking. Other benefits with the apartment include gas fired central heating and double double glazing.
We expect this well presented apartment to appeal to a wide range of purchasers including first time buyers, investors and those seeking to down size.
Communal Entrance Door
Communal stairs and lift to Second floor.
Entrance Hall
Wood strip floor, good sized storage cupboard.
Open Plan Living Dining Kitchen 6.4m (21'0) x 3.68m (12'1)
Range of high and low units, single drainer stainless steel sink unit, Beko stainless steel four ring gas hob, Indesit stainless steel oven with extractor hood, gas fired boiler., tiled floor.
Wood strip floor to dining and living area and door to South West facing balcony.
Bedroom One 4.11m (13'6) x 2.46m (8'1)
Bedroom Two 3.33m (10'11) x 2.87m (9'5)
Bathroom
Panel bath with shower screen and shower over, panelled walls, low flush W.C, pedestal wash hand basin, chrome heated towel rail.
Outside
Underground car parking space.
Management
McKibben Commercial
Service Charge: Approx. £1500.00 p/annum





