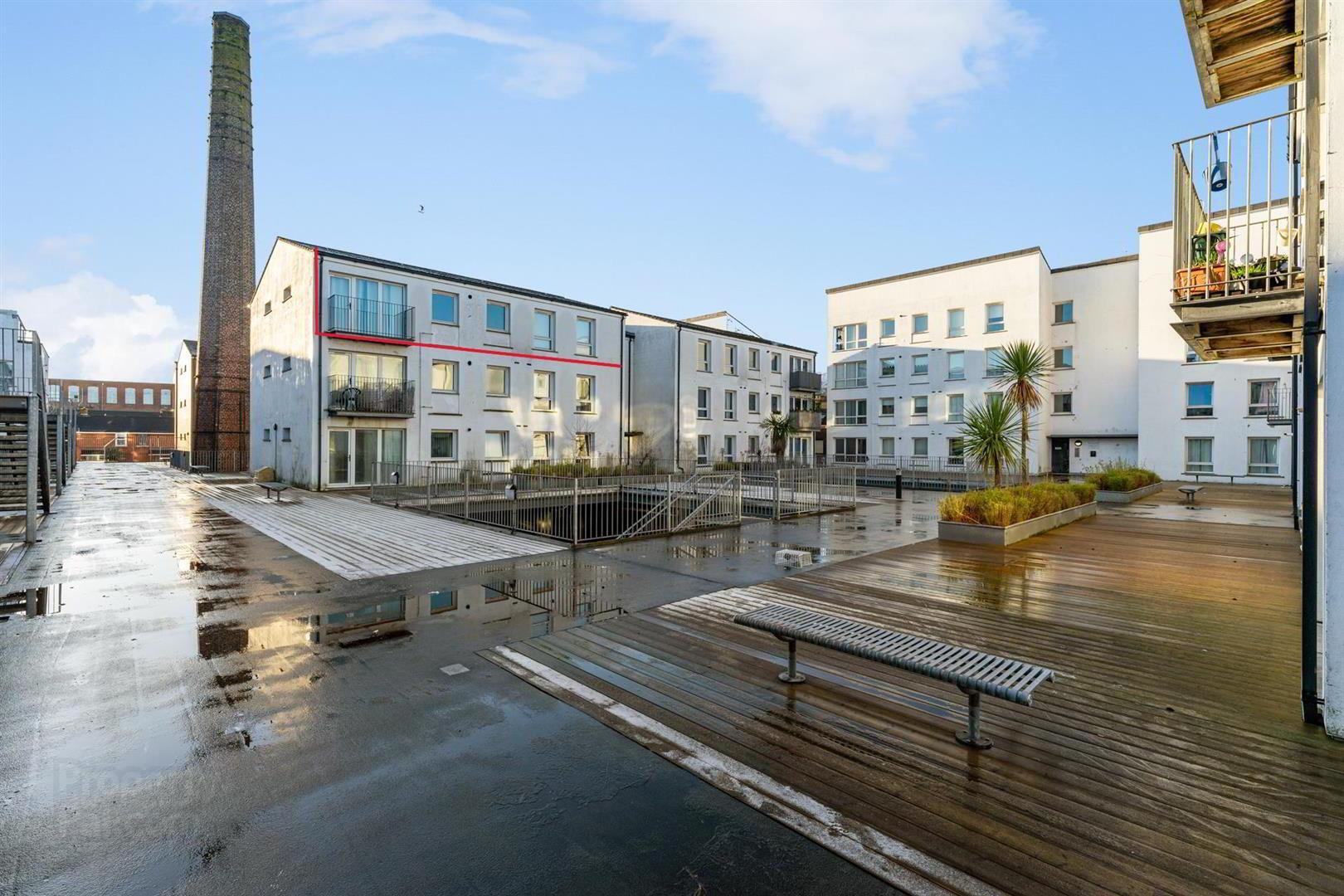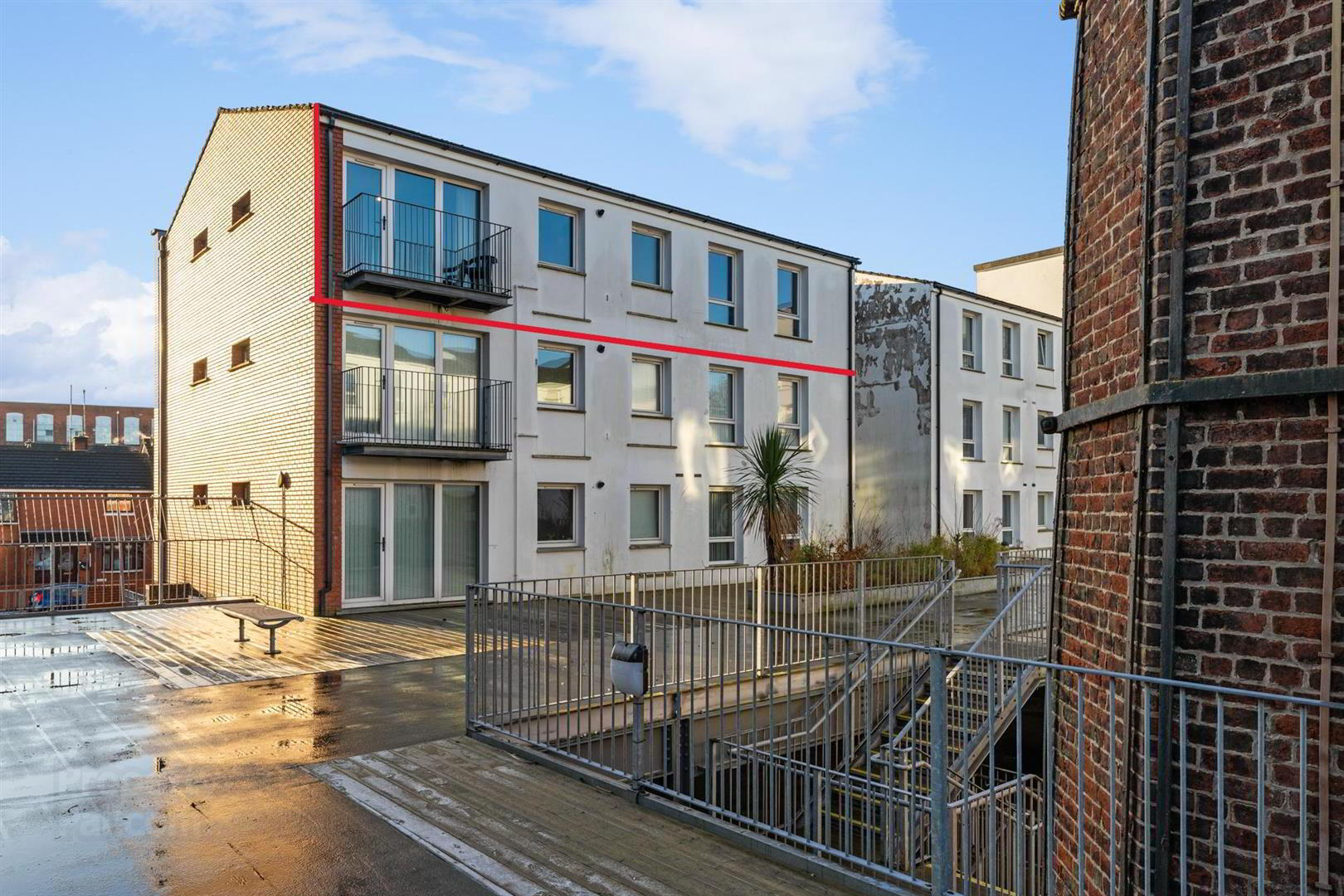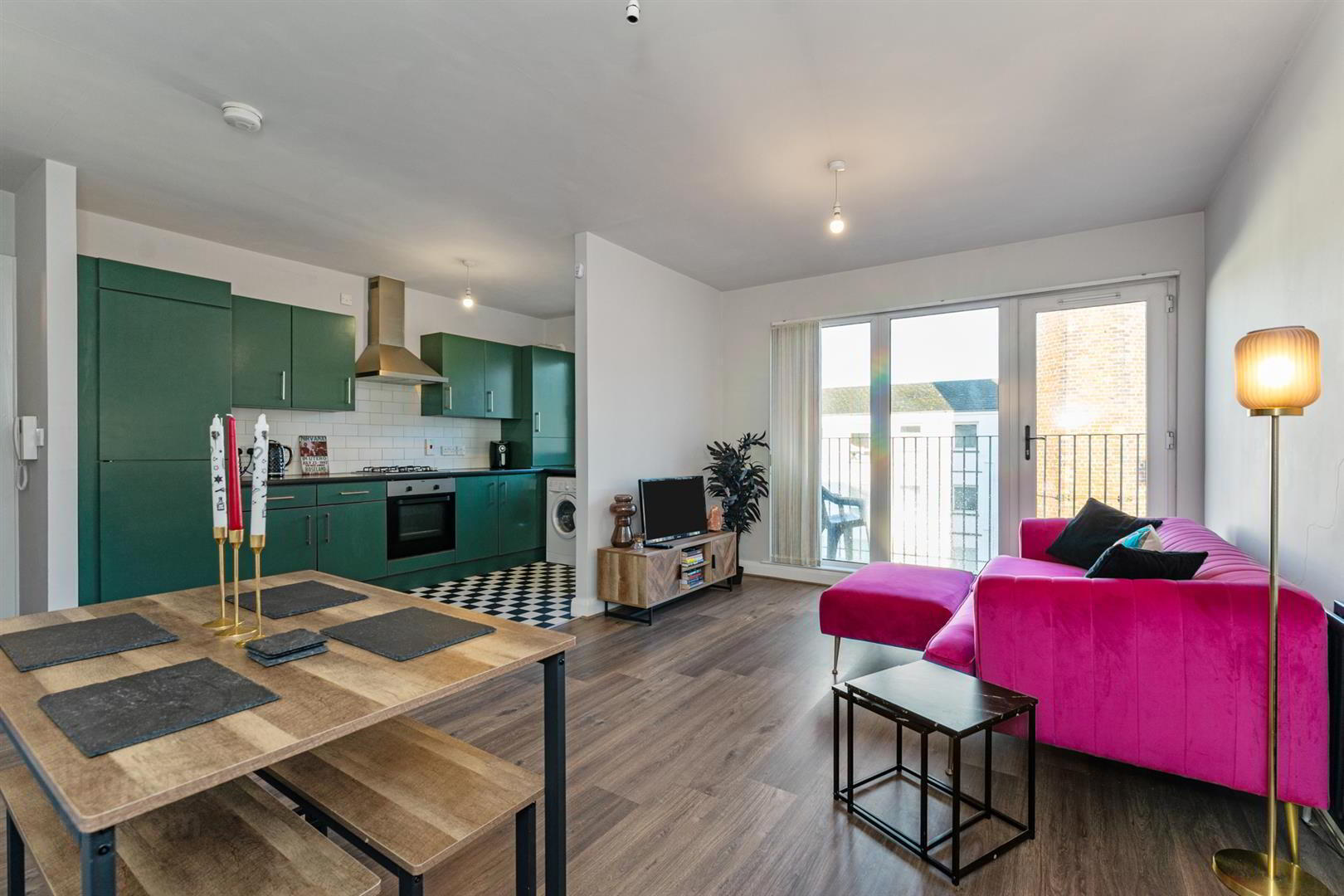


Apt 14 The Hazelton Building, 11 Clonard Street,
Belfast, BT13 2QW
2 Bed Apartment / Flat
Offers Around £114,950
2 Bedrooms
1 Bathroom
1 Reception
Property Overview
Status
For Sale
Style
Apartment / Flat
Bedrooms
2
Bathrooms
1
Receptions
1
Property Features
Tenure
Leasehold
Energy Rating
Property Financials
Price
Offers Around £114,950
Stamp Duty
Rates
Not Provided*¹
Typical Mortgage
Property Engagement
Views All Time
1,257

Features
- An extraordinary top-floor apartment that has been beautifully presented and upgraded and benefits from a private balcony within this sought-after development.
- Walking distance to the Royal Victoria Hospital, St. Mary's University College, the city centre, and an abundance of amenities on the Falls Road!
- Two bright bedrooms, both with built-in robes.
- Contemporary open-plan living arrangement with access to a private balcony and open plan to an eye-catching kitchen/entertaining area.
- Modern shower room.
- Gas-fired central heating / UPVC double glazing / Higher-than-average energy rating (EPC C-79)
- Access to on-street and gated car parking as well as an upgraded communal courtyard area.
- Secure and manageable living space within this established location that enjoys tremendous doorstep convenience.
- Close to the new multi-million-pound Belfast Grand Central Station, as well as schools, arterial links to include the wider motorway network, and so much more.
- Viewing is strongly recommended for this striking apartment that must be seen to be fully appreciated.
The area is serviced by excellent transport links, including bus, taxi, and the Glider service, and this beautiful apartment benefits further from a higher-than-average energy rating and a most appealing elevated position with views of the Mill chimney and recently upgraded Courtyard.
The well-appointed accommodation is spacious throughout and is briefly outlined below.
Approached via a door entry intercom system, the apartment has a spacious and welcoming entrance hall with handy storage cupboards and an eye-catching contemporary living room that has its own private balcony and is open plan to a beautiful, fitted kitchen/dining area.
There are two good-sized, bright bedrooms, both of which have built-in robes, and there is a modern shower room.
Other qualities include gas-fired central heating and UPVC double glazing, as well as access to on-street and gated car parking.
Belfast Metropolitan College is close by, as are an abundance of amenities on the nearby Falls Road, including St. Peter’s Cathedral, lots of schools, cafés, and much more!
An extraordinary apartment offering secure and fashionable living within this extremely popular location, we have no hesitation in recommending an early viewing!
- GROUND FLOOR
- Door entry intercom system, communal stairs to;
- THIRD FLOOR / TOP FLOOR
- APARTMENT ENTRANCE
- To;
- SPACIOUS AND WELCOMING ENTRANCE HALL
- Spacious and welcoming entrance hall, wooden effect strip floor, storage cupboards x 2.
- LIVING ROOM 5.46m x 4.95m (17'11 x 16'3)
- Private balcony, beautiful views over chimney / court yard. Open plan to;
- LUXURY KITCHEN / DINING AREA
- Range of high and low level units, single drainer stainless steel sink unit, built-in hob and underoven, stainless steel extractor fan, plumbed for washing machine, integrated fridge and freezer, beautiful partially tiled walls.
- BEDROOM 1 3.76m x 2.72m (12'4 x 8'11)
- Built-in mirrored slide robes.
- BEDROOM 2 3.91m x 2.41m (12'10 x 7'11)
- Wooden effect strip floor, built-in robes.
- SHOWER ROOM
- Thermostatically controlled shower unit, low flush w.c, pedestal wash hand basin, chrome effect sanitary ware, extractor fan.
- OUTSIDE
- Communal on-street and gated car-parking, up-graded courtyard.
- MANAGEMENT INFO
- A service charge of approximately £1,900.00 per annum is payable at present. We recommend that the purchaser and their solicitor confirm the service charge amount and inclusions. The management company is CSM. (02890245999).




