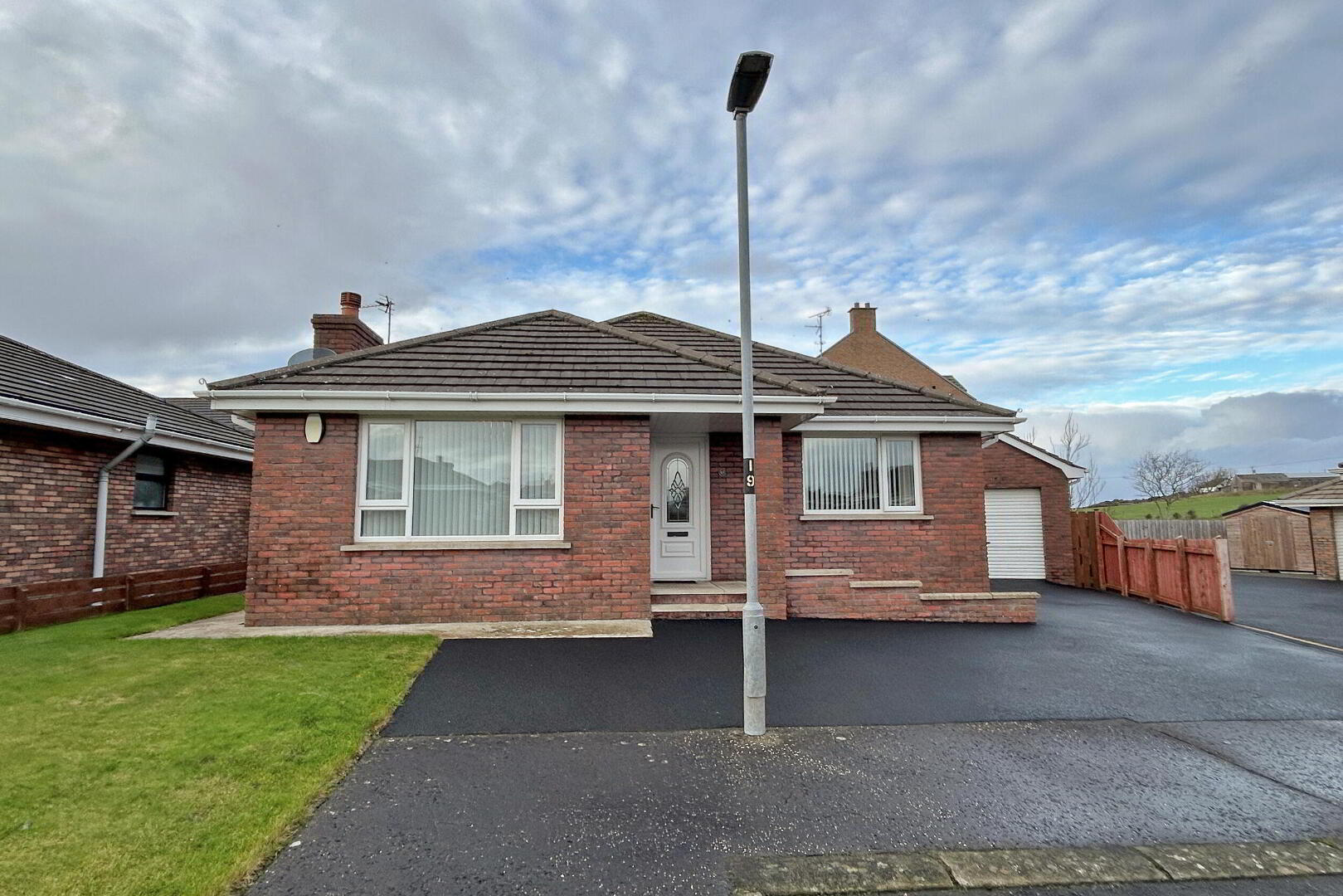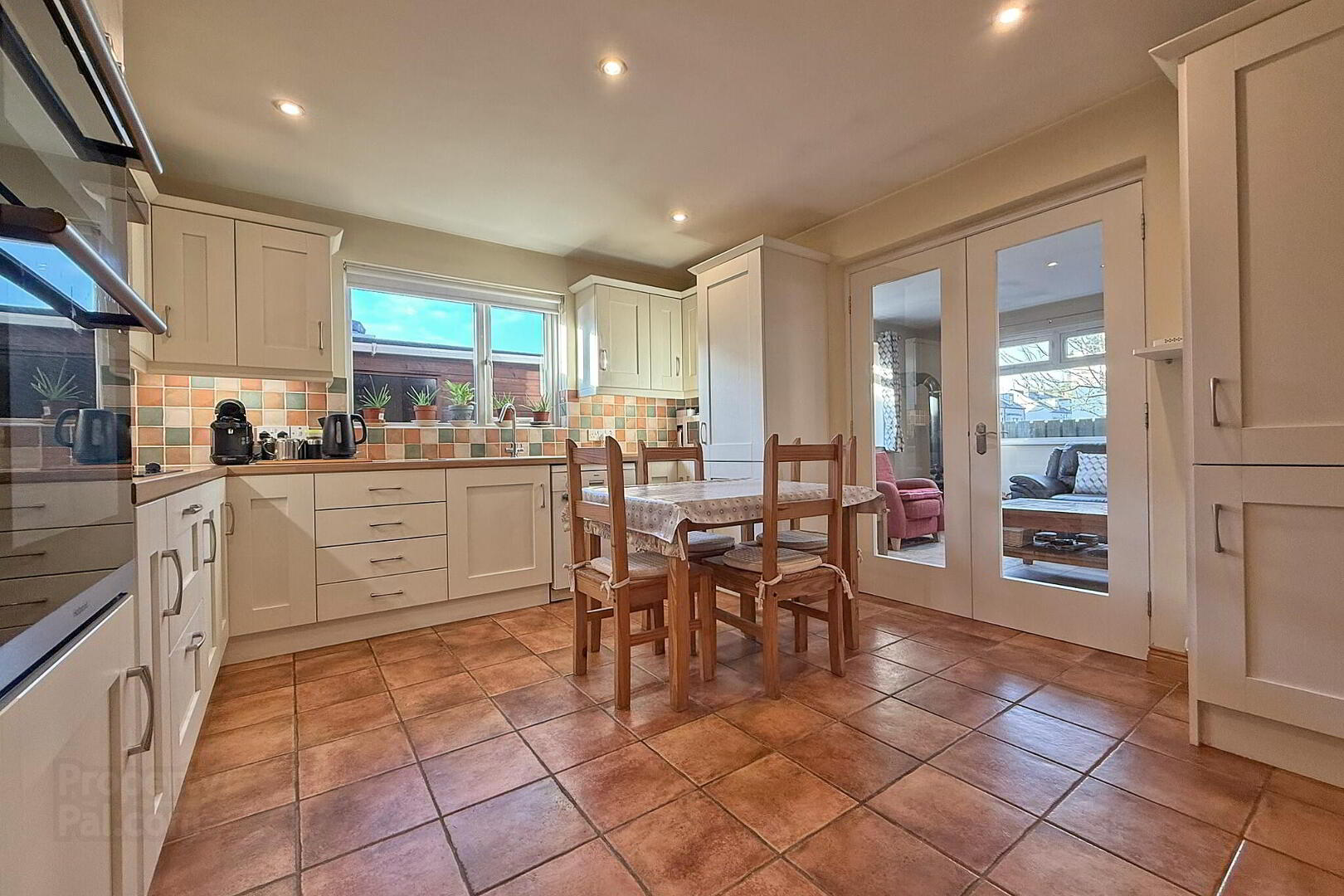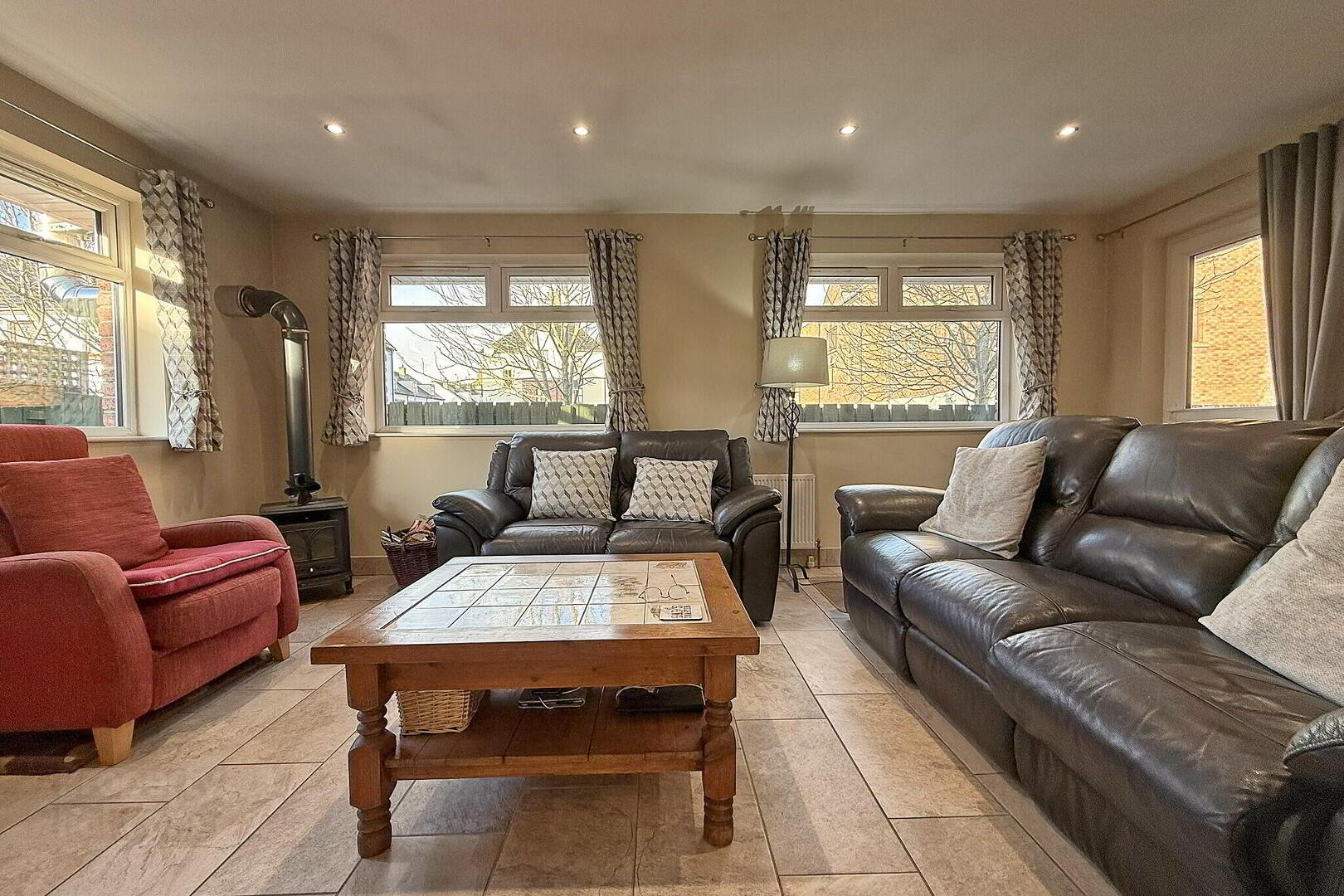


35 Meadow Park,
Portstewart, BT55 7ST
3 Bed Detached Bungalow
Offers Over £294,950
3 Bedrooms
2 Bathrooms
2 Receptions
Property Overview
Status
For Sale
Style
Detached Bungalow
Bedrooms
3
Bathrooms
2
Receptions
2
Property Features
Tenure
Freehold
Energy Rating
Heating
Gas
Broadband
*³
Property Financials
Price
Offers Over £294,950
Stamp Duty
Rates
£1,715.70 pa*¹
Typical Mortgage

Features
- Mains gas central heating system.
- Double glazing in uPVC frames.
- Fully floored roof space.
- Low maintenance garden to the rear.
- Tarmac driveway to the side.
- Detached garage.
This charming 3 bedroom detached bungalow offers spacious living accommodation with a well equipped dining kitchen, lounge plus a recently added sun room to the rear with a multi fuel stove. Externally the property offers a low maintenance garden area to the front & rear plus a large detached garage. Situated in a quiet, sought after development just off the Station Road, the property is conveniently close to local amenities, shops and the town.
- ENTRANCE HALL
- Tiled floor; shelved hot press; slingsby ladder leading to the roof space.
- KITCHEN 3.67m x 2.89m
- Range of fitted units; laminate work surfaces; stainless steel sink; integrated fridge freezer; fitted double oven; electric hob with extractor unit over; plumbed for dishwasher; glass panel doors leading to the sun room; door leading to the utility room; tiled floor; part tiled walls; spot lighting.
- UTILITY ROOM 2.17m x 1.76m
- Range of fitted units; laminate work surfaces; stainless steel sink; plumbed for washing machine; tiled floor; door to the sun room.
- SUN ROOM 3.28m x 5.57m
- Free standing 3.5 KW multi fuel stove; tiled floor; spot lighting; door to the rear.
- LOUNGE 5.07m x 3.89m
- Cast iron fireplace set on a tiled hearth with wooden mantle; wood flooring.
- BEDROOM 1 3.63m x 2.98m
- Double bedroom to the rear.
- ENSUITE 1.32m x 2.03m
- Tiled shower cubicle with electric shower; toilet; wash hand basin; tiled floor; part tiled walls.
- BEDROOM 2 3.45m x 2.97m
- Double bedroom to the front.
- BEDROOM 3 2.95m x 3.46m
- Double bedroom to the side.
- BATHROOM 1.98m x 2.52m
- Panel bath; tiled shower cubicle with electric shower; toilet; wash hand basin; tiled floor; part tiled walls.
- ATTIC ROOM
- Fully floored; power & light; eaves storage; velux window.
- EXTERIOR
- GARAGE 6.55m x 4.18m
- Electric roller door; boiler; side door; power & light.
- OUTSIDE FEATURES
- - Tarmac driveway to the side.
- Low maintenance garden to the rear.
- Detached garage.
- Garden in lawn to the front.
- External light & tap.





