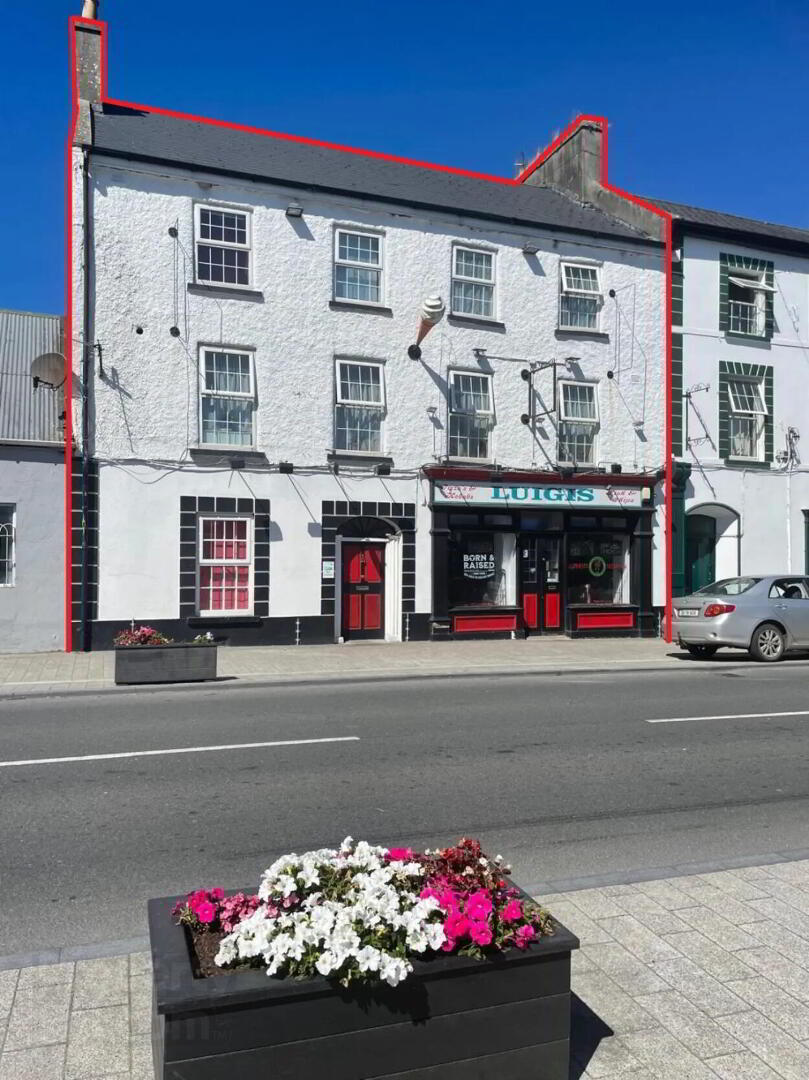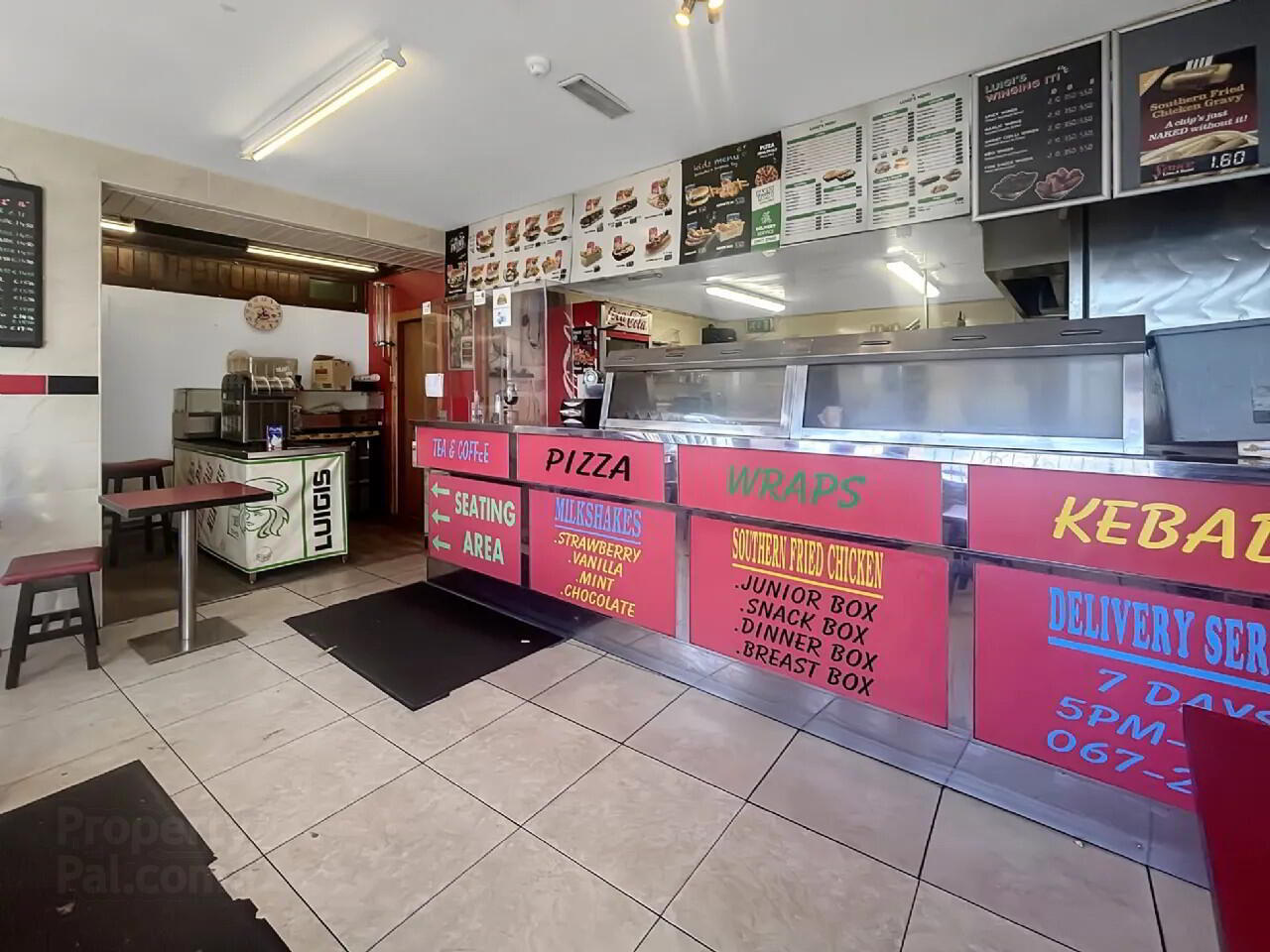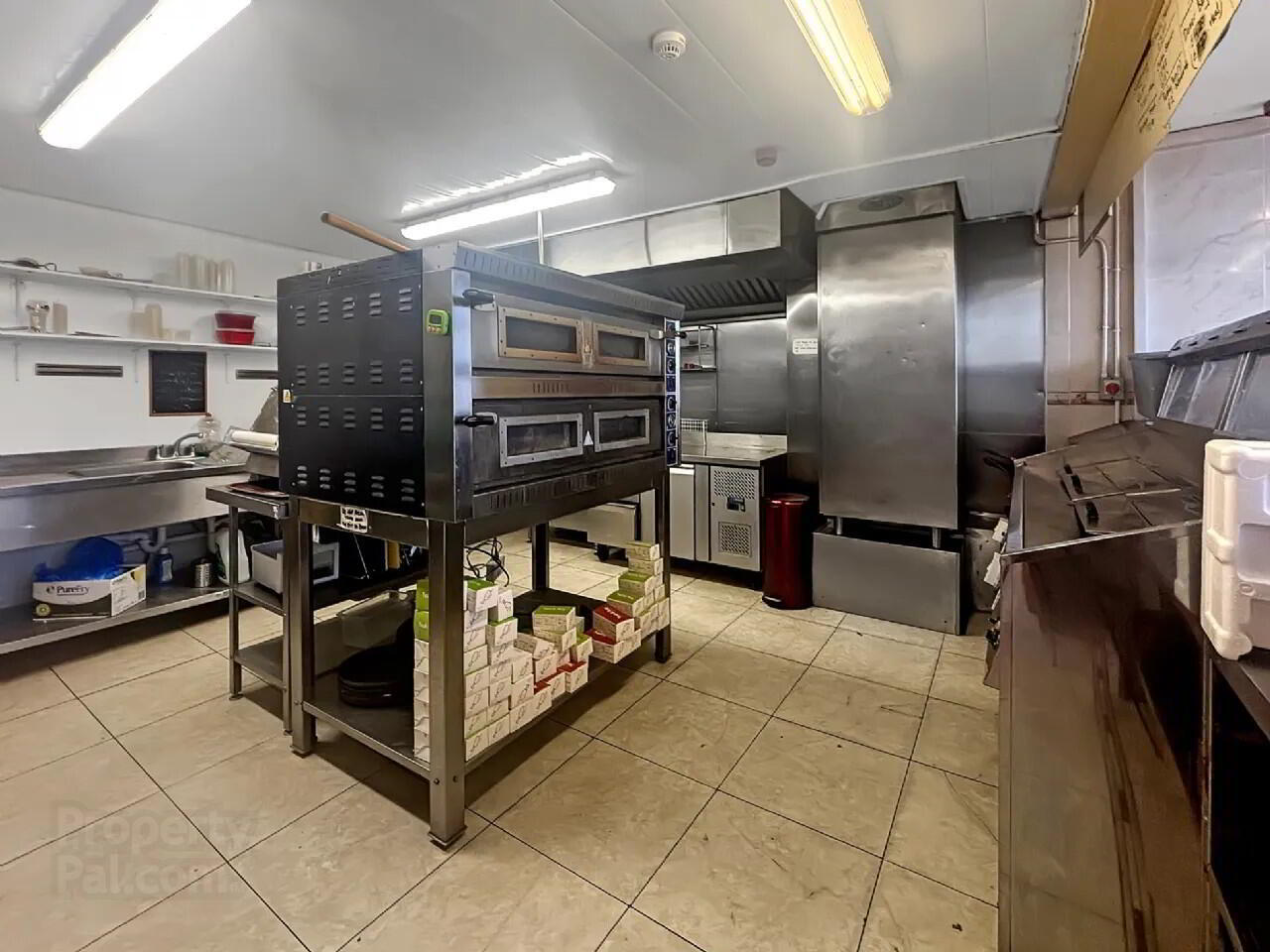



Features
- Mains water sewerage
- Oil Fired Central Heating Gas
This property features a fully equipped takeaway restaurant with a seating area and ample storage, along with extensive residential accommodation spread across the two upper floors.
A key highlight is the two separate main entrances, offering the potential to convert part of the commercial space into additional residential accommodation (subject to planning permission), providing flexible usage options.
To the rear, a sizable yard with vehicular access (via right of way) enhances the property’s appeal, complemented by a stone-built coach house (in need of renovation) that presents further development potential.
This property offers significant scope for expansion or redevelopment (subject to planning permission) and is well-positioned to capitalize on both residential and commercial demand in the area. Commercial
Ground Floor
Retail Unit 8.53m x 4.97m with tiled floor, features a fully operational kitchen with high-specification equipment, including pizza ovens, cookers, and food preparation facilities
Prep Area 6.84m x 1.3m with tiled floor and door leading to rear yard
W.C. 2.25m x 0.77m with wc, handbasin and tiled floor
Wash up area 2.2m x 1.52m with tiled floor, sink and handbasin
Retail Unit 2 4.13m x 2.36m with vinyl flooring, suitable for an ice cream and slushie preparation area, frozen treats, and cold beverages, offering potential for expanding the menu with milkshakes, smoothies, or specialty drinks
Seated Area 4.56m x 3.65m with vinyl flooring, bay window and fireplace with stone surround
Customer W.C. 1.85m x 1.33m with wc and handbasin
Storage Area 3m x 2.12m with vinyl flooring and shelving
Residential
Hallway 4.06m x 1.29m with stairs to overhead accommodation
Utility Kitchen 2.78m x 2.06m with tiled floor, fitted kitchen units and door to rear yard
First Floor
Bathroom 2.64m x 2.02m with bath, wc, handbasin and tiled floor
Bedroom 1 3.6m x 3.07m with laminate flooring and open fireplace
Living Room 5.3m x 5.2m with open fireplace, window shutters and coving
Sitting Room 5.3m x 5.2m with open fireplace, window shutters and coving
Office 3.45m x 3.37m with open fireplace
Kitchen 5.72m x 3.43m with tiled floor, fully fitted kitchen units, electric oven and hob, velux window
Second Floor
Bedroom 2 3.68m x 3.08m with vinyl flooring
Bedroom 3 5.3m x 5.2m with window shutters
Bedroom 4 5.3m x 5.2m with window shutters
Bedroom 5 3.72m x 3.33m with vinyl flooring
Outside
Stone Outbuilding 1 40 sq.m
Stone Outbuilding 2 25 sq.m
BER: D1
BER Number: 801038209
Energy Performance Indicator: 751.28 kWh/m²/yr
Borrisokane (Irish: Buiríos Uí Chéin, meaning "the Burgage of the Cianacht") is a town in County Tipperary, situated on the N52/N65 National secondary road between Nenagh and Portumna and the N52 between Nenagh and Birr. The Ballyfinboy River flows through the town on its way to Lough Derg which is only 12 km to the west. It is a civil parish in the historical barony of Ormond Lower and an Ecclesiastical parish in the Roman Catholic Diocese of Killaloe.
Borrisokane is in the Tipperary North Dáil constituency. The proposed new Dáil constituency of Offaly will incorporate 24 electoral divisions from Tipperary North including Borrisokane. Situated as it is in the Great Plain of Lower Ormond, much of the land around Borrisokane is well suited to farm production. As such, the area has a strong agricultural history which continues to this day.
BER Details
BER Rating: D1
BER No.: 801038209
Energy Performance Indicator: 751.28 kWh/m²/yr


