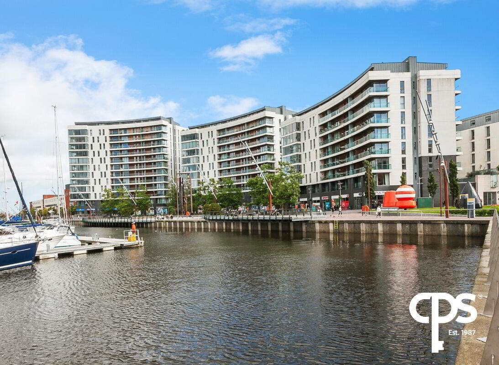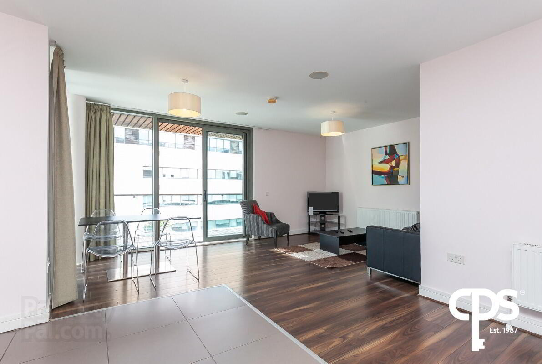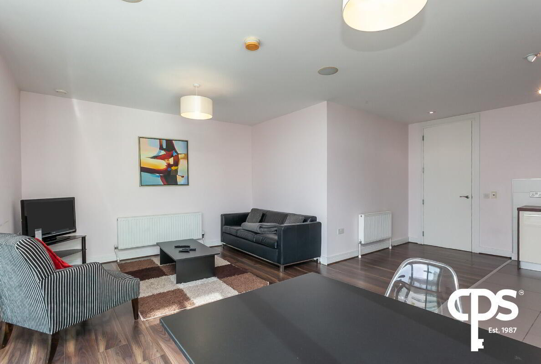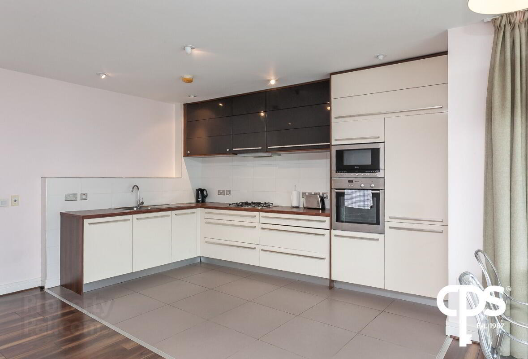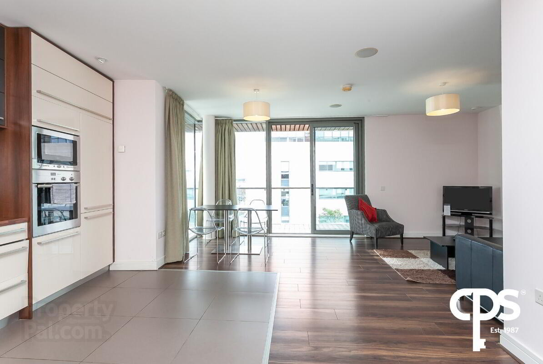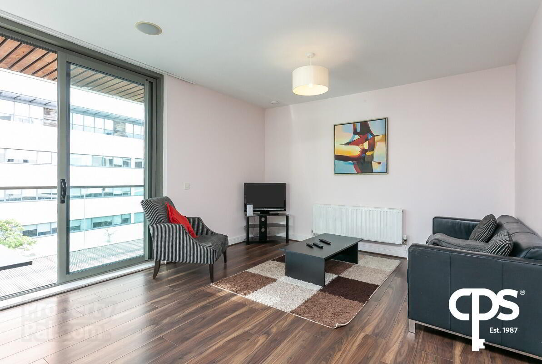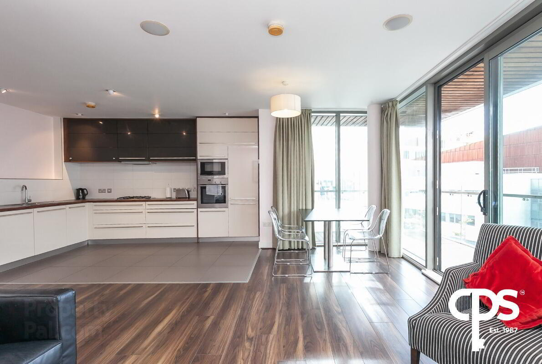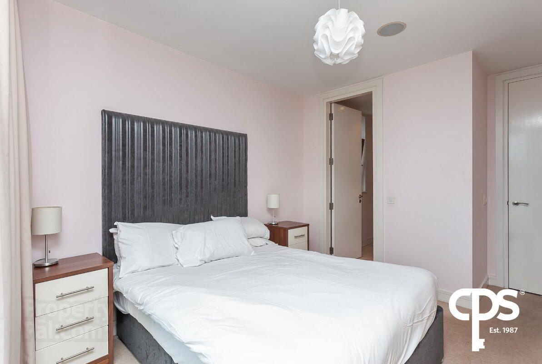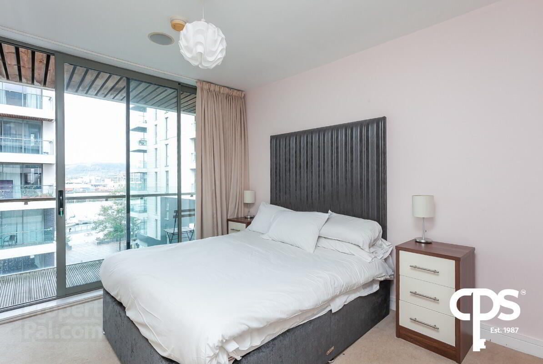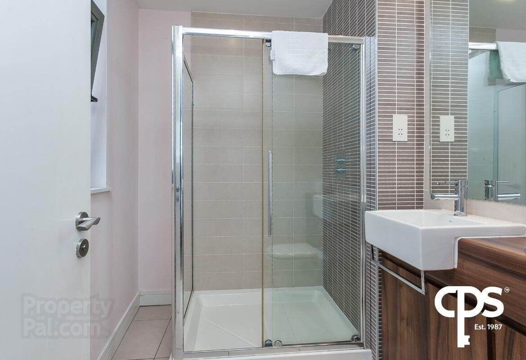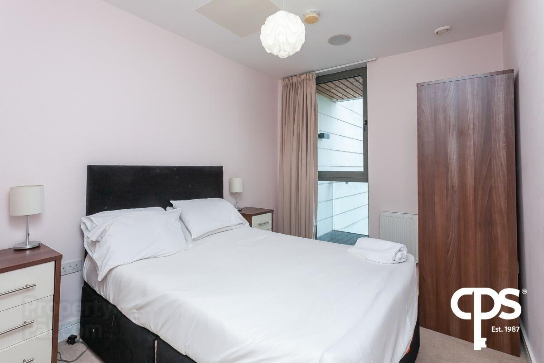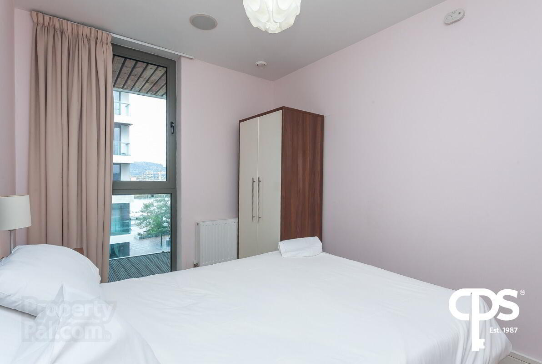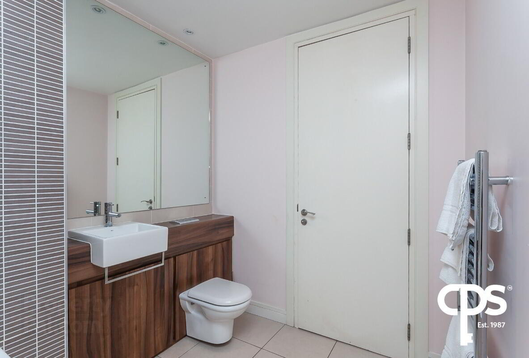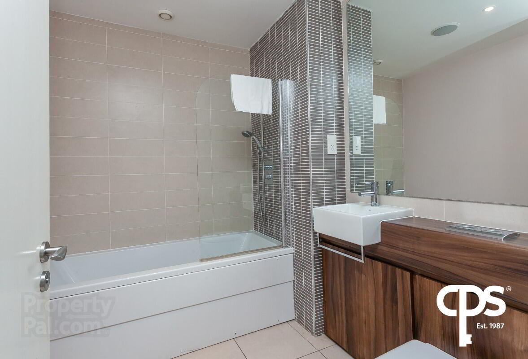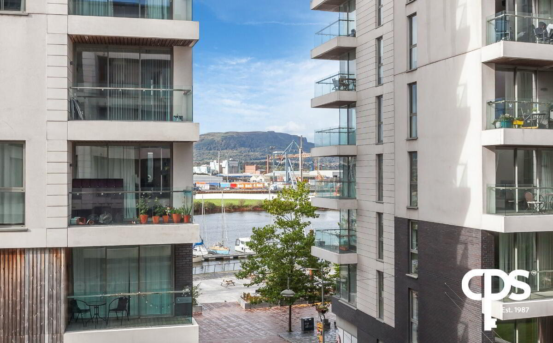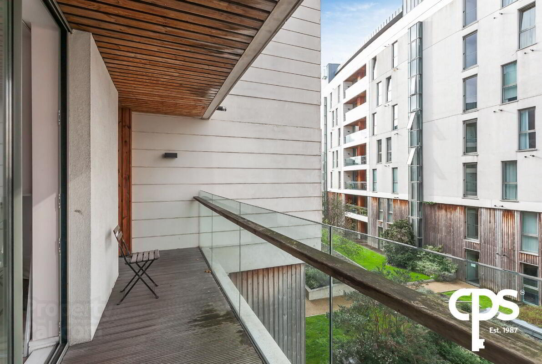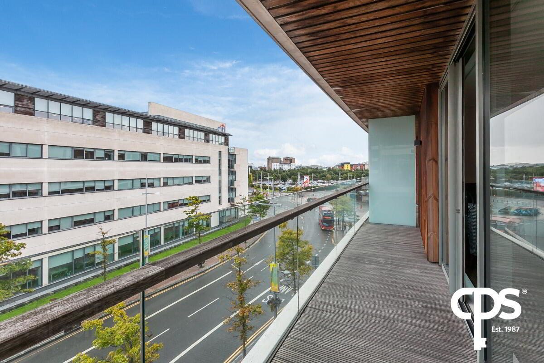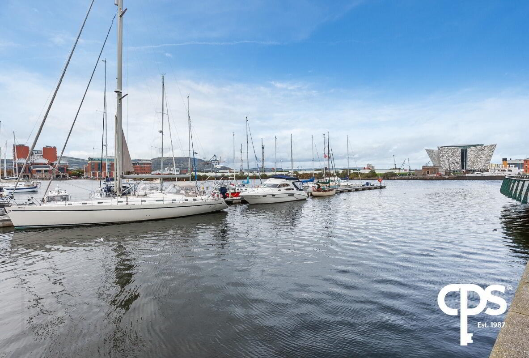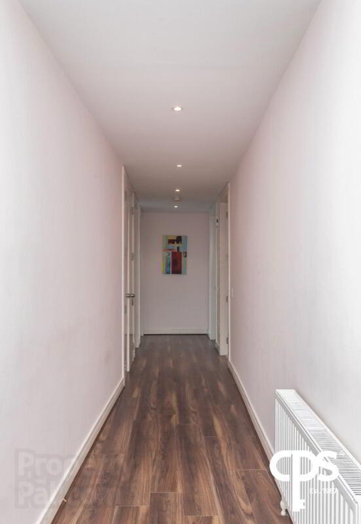3.19 The Arc Apartments,
Belfast, BT3 9FD
2 Bed Apartment
Price £255,000
2 Bedrooms
1 Reception
Property Overview
Status
For Sale
Style
Apartment
Bedrooms
2
Receptions
1
Property Features
Tenure
Not Provided
Heating
Gas
Property Financials
Price
£255,000
Stamp Duty
Rates
Not Provided*¹
Typical Mortgage
Legal Calculator
Property Engagement
Views Last 7 Days
452
Views Last 30 Days
2,323
Views All Time
12,467
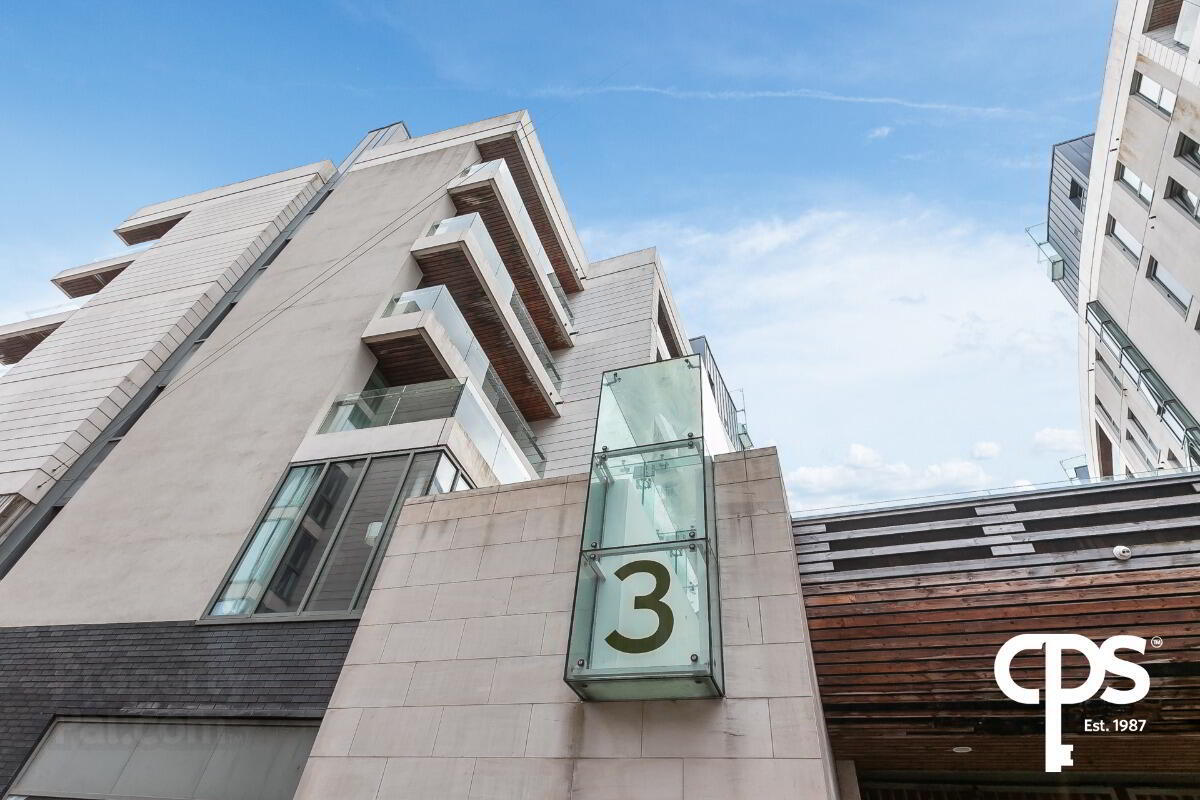
CPS are delighted to welcome this luxurious 2-bedroom apartment in the heart of the famous Titanic Quarter to the open market. Apartment 3.19 The Arc is a 2-bedroom apartment located on the fourth floor with views of the H&W cranes and the lough also. The home itself consists of a spacious open plan living / dining with balcony, two spacious double bedrooms (master with en-suite and balcony with waterside views), main bathroom and built in storage.
The highly sought location is convenient to the City Centre, only a short distance from Titanic Quarter train station and only a 5-minute drive from Belfast City Airport. This residence is sure to appeal to homebuyers and investors alike and a private viewing is highly recommended by contacting our Belfast office on 02890958888.
Key Features:
- Two Bedroom Apartment
- Fourth Floor
- Two Balconies
- Secure Underground Parking
- Intercom Access
- Ideal Location
- Picturesque Views
Accommodation
Living Area / Kitchen – 5.77m x 6.54m
Open plan kitchen / living with laminate flooring meeting the tile floored kitchen. The room has neutral décor and provides outdoor space in the form of a wrap round balcony looking over the famous Titanic shipyard. The kitchen itself is fully fitted with units high and low, built in fridge freezer, dishwasher, oven and 4 ring gas hob.
Main bedroom – 4.41m x 3.33m
Spacious double room with carpet flooring and the added feature of a balcony with views onto the lough. The room also benefits from an en-suite bathroom.
En-Suite – 2.28m x 1.83m
Three-piece suite with tiled surround.
Main bathroom – 2.5m x 2.13m
Three-piece suite with tiled surround and flooring including a bath with overhead shower, WC and wash hand basin.
Bedroom 2 – 4.19m x 2.6m
Double bedroom with neutral décor, carpet flooring and views onto the lough.


