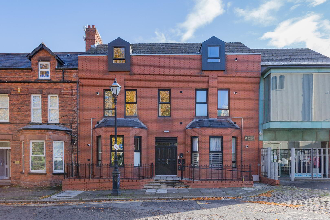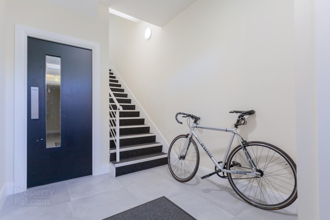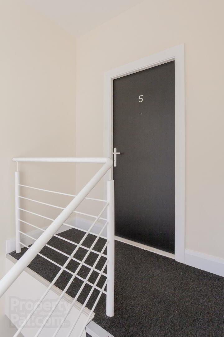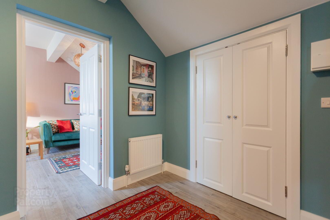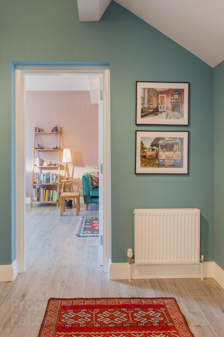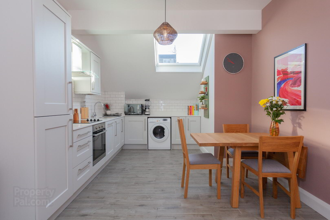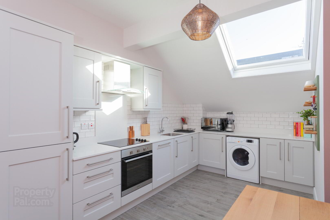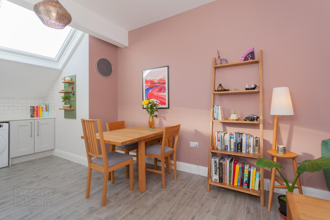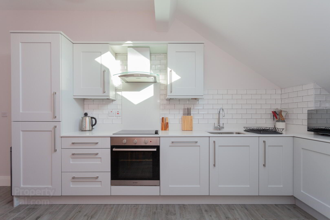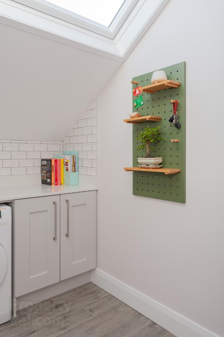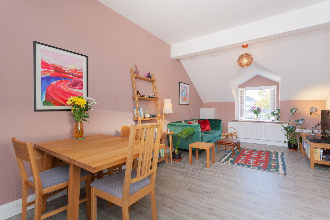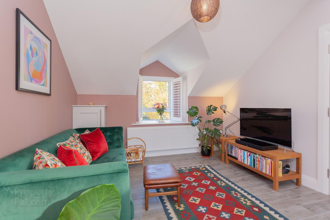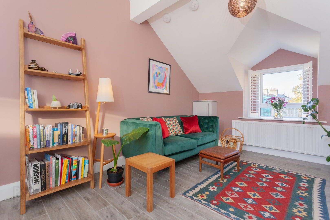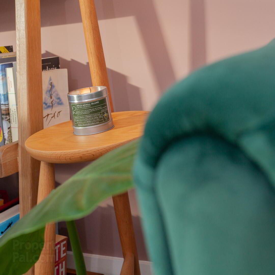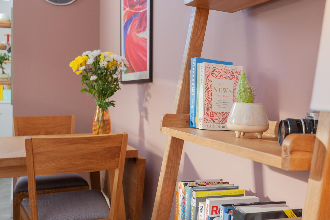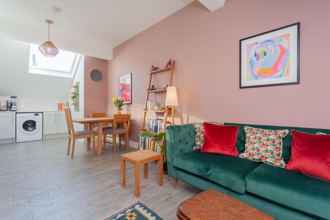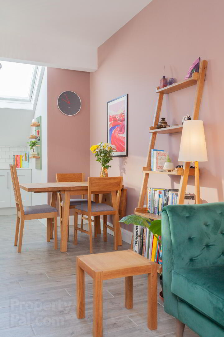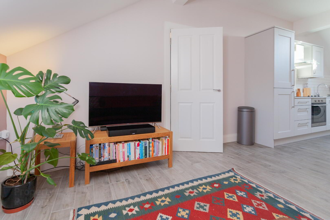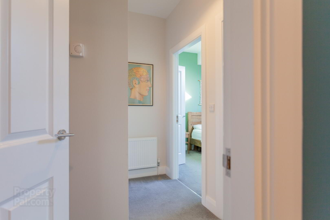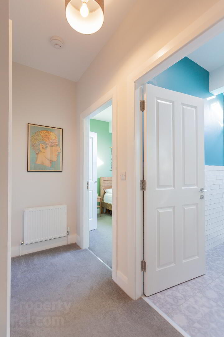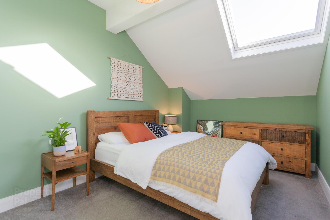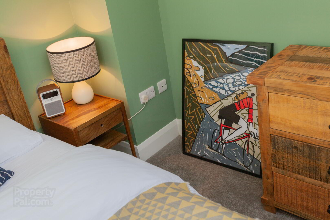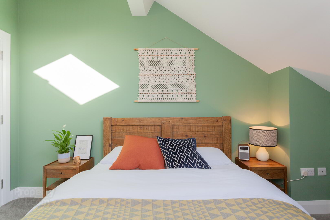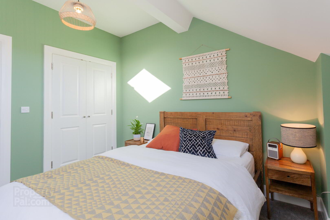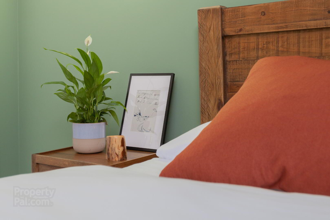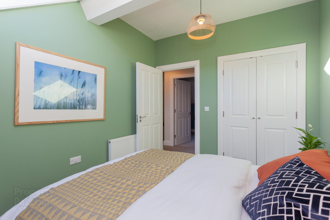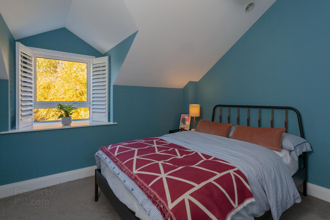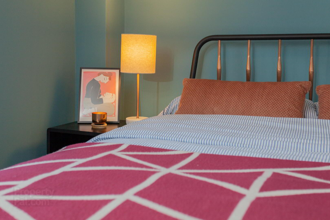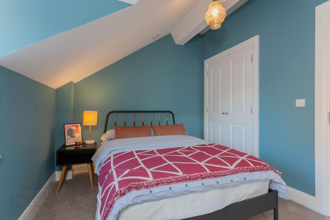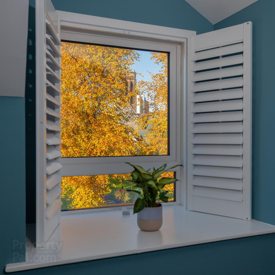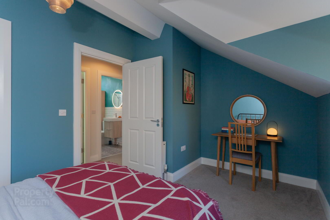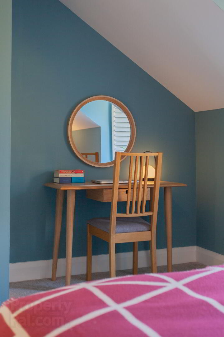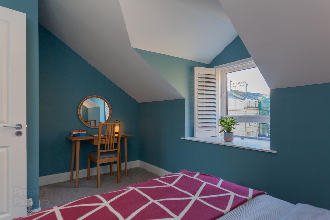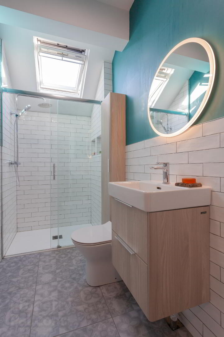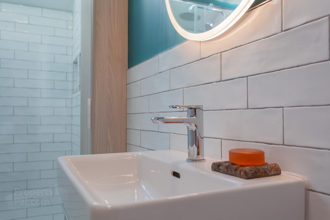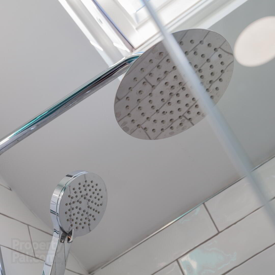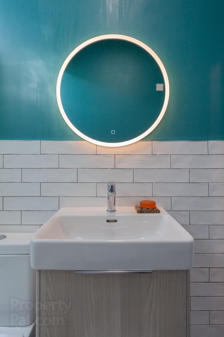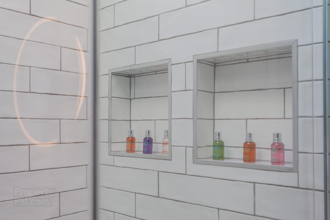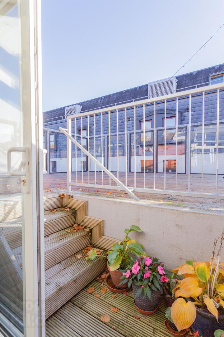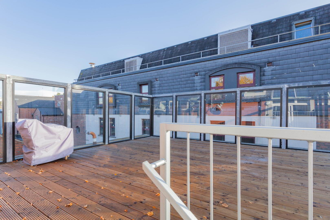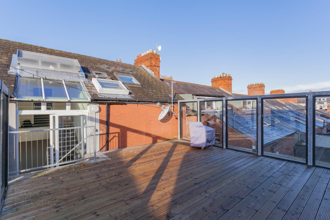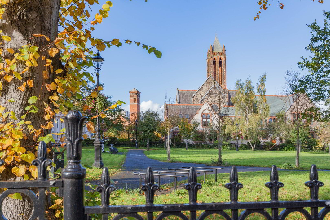Apt 5, 6 Crescent Gardens,
Belfast, BT7 1NS
2 Bed Penthouse Apartment
Sale agreed
2 Bedrooms
1 Bathroom
1 Reception
Property Overview
Status
Sale Agreed
Style
Penthouse Apartment
Bedrooms
2
Bathrooms
1
Receptions
1
Property Features
Tenure
Leasehold
Energy Rating
Heating
Gas
Property Financials
Price
Last listed at Price Not Provided
Rates
Not Provided*¹
Property Engagement
Views Last 7 Days
56
Views Last 30 Days
263
Views All Time
10,792
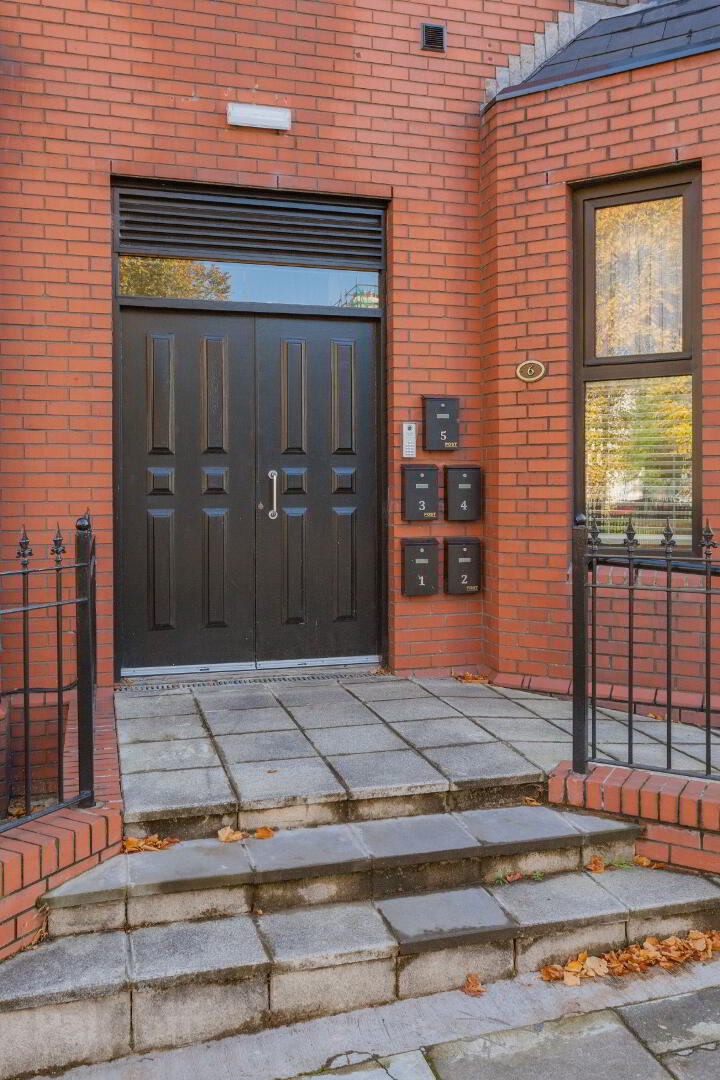
- Modern penthouse-style apartment in a small block of five apartments
- Occupying a prime location overlooking the Crescent Gardens in Botanic
- Large apartment entrance hallway with useful double storage cupboard
- Bright open-plan living, dining and kitchen area
- Living room with views across Crescent Gardens and beyond
- Modern shaker-style kitchen with a range of integrated appliances
- Two double bedrooms
- Attractive shower room in white suite
- Gas-fired central heating and double-glazed windows
- Spacious tiled communal entrance hallway with bike and bin storage areas
- Residents’ rooftop decking area
- Within walking distance of many amenities in nearby Botanic and Queen’s Quarter
- Easy access to Belfast city centre
- Offered for sale with no onward chain
Situated in a quiet, unique and historic location in south Belfast, we bring to the market this beautifully appointed penthouse apartment in a small, private block of just five apartments. The apartment offers a stylish finish with a spacious living space that would suit a wide array of buyers, whether it be a first-time buyer, an owner-occupier or an investor.
The apartment accommodation comprises a spacious entrance hallway with double storage cupboard, a large open-plan living space with open-aspect kitchen and dining area, two double bedrooms and an attractive shower room finished in a modern white suite. Both the living room and one of the bedrooms enjoy views across Crescent Gardens. The apartment boasts gas-fired central heating and double-glazed windows.
On the ground floor of the building there is a bike and bin storage area, while accessed between the first and second floors is a residents’ rooftop decking area.
Located a one-minute walk from nearby Botanic Avenue, there is an abundance of restaurants and cafes and entertainment venues offering something to suit all tastes. Belfast city centre is also a short walk away, while the apartment is within a brief walking distance of Queen’s University, Belfast City Hospital and the Royal Victoria Hospital, with easy access to the Westlink and motorways for onward travel.
The Crescent area in which this apartment is situated has undergone a stunning transformation in recent years, with its Georgian buildings having been restored to their former glory. Boosted by the opening of the exclusive five-star Regency House a few doors up, this is once again a tranquil setting right in the heart of Belfast.
If you are in the market for a modern and easy-to-maintain property with an enviable location to match, this could be the apartment you’ve been waiting to see.
ACCOMMODATION
COMMUNAL ENTRANCE DOOR AND HALLWAY
Tiled floor
BIN AND BIKE STORAGE AREA
STAIRS TO SECOND FLOOR
APARTMENT ENTRANCE DOOR
ENTRANCE HALLWAY
Wood-effect tiled flooring
OPEN-PLAN LIVING ROOM WITH DINING AREA AND KITCHEN
25’05” x 10’08”
Wood-effect tiled flooring
KITCHEN
Modern kitchen fitted with an excellent range of high and low shaker style units; integrated fridge freezer; integrated oven, ceramic hob and stainless steel extractor fan with glass canopy; integrated dishwasher; plumbed for washing machine; tiled splashback; single under-mounted stainless steel sink unit; white granite work surfaces; Velux window
BEDROOM 1
12’06” x 9’04
Velux window; built-in wardrobe
BEDROOM 2
13’09” x 9’05”
Built-in wardrobe
SHOWER ROOM
Modern white suite comprising of tiled shower cubicle with mains-powered shower with drench-style fitting and separate shower attachment; low-flush WC; wash hand basin with vanity unit; illuminated mirror; wall-hung vanity storage unit; tiled floor; partially-tiled walls
EXTERNAL
Residents’ outdoor rooftop decking area accessed by sliding PVC patio doors
OTHER FEATURES
Gas-fired central heating
Double-glazed windows
Manangement fees £1114.37 per annum and payable to CSM Property Management Limited

