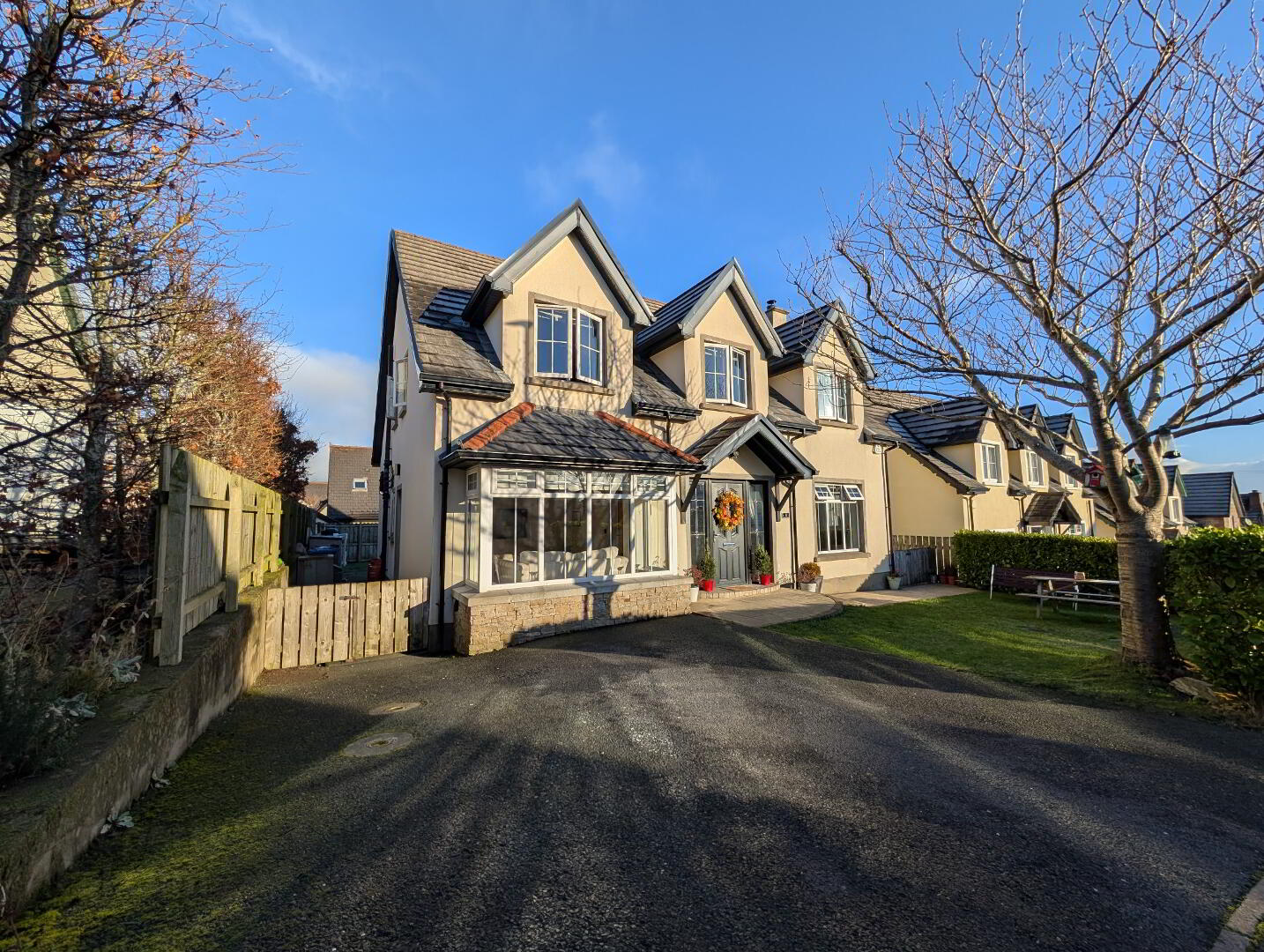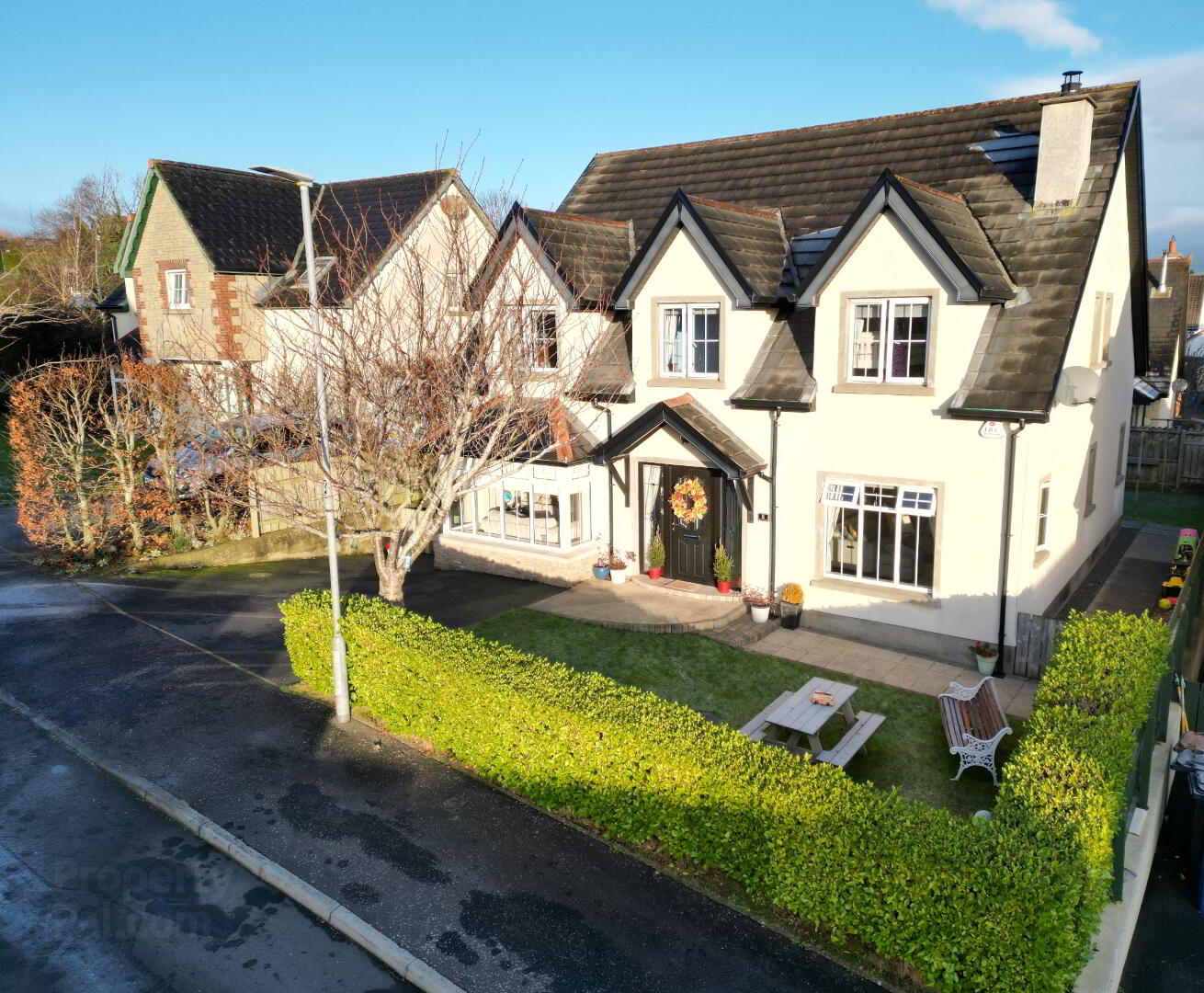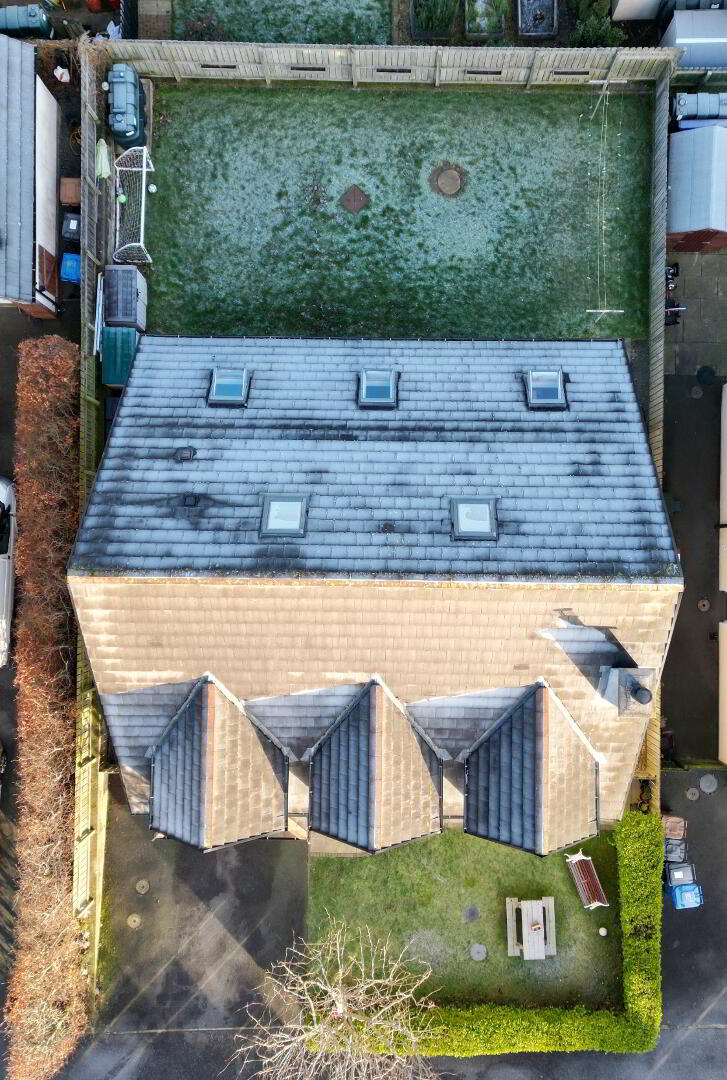


8 Tollymore Brae,
Newcastle, BT33 0GT
5 Bed Detached House
Offers Over £399,950
5 Bedrooms
3 Bathrooms
2 Receptions
Property Overview
Status
For Sale
Style
Detached House
Bedrooms
5
Bathrooms
3
Receptions
2
Property Features
Tenure
Freehold
Energy Rating
Heating
Oil
Broadband
*³
Property Financials
Price
Offers Over £399,950
Stamp Duty
Rates
£1,627.77 pa*¹
Typical Mortgage

Features
- 5 Bedrooms
- 2 Receptions
- Stunning bespoke kitchen
- Luxurious bathroom suite
- Enclosed gardens
- Spectacular Mourne mountain views
- Highly sought after development
Superbly situated in a serene and tranquil setting, Tollymore Brae offers an idyllic quality of life combined with the perfect blend of convenience and environment, making it one of the most highly sought after developments within Newcastle.
8 Tollymore Brae is one of the few properties within the development to benefit from 5 bedrooms and 2 receptions. Lovingly enhanced by its current owners to include recently installed bespoke handcrafted kitchen and luxurious bathroom suite.
Accommodation comprises lounge, living room, open plan kitchen dining, cloak room with WC. First floor offers 5 bedrooms with master to include ensuite shower room and family bathroom. Private gardens which provide spectacular views of the Mourne Mountains.
ACCOMMODATION
(All measurements are approximate)
Entrance
Composite door with sidelight opening into grand hallway with highly polished porcelain marble effect floor tile, bespoke feature wall panelling, recessed LED spot lighting, alarm panel
Lounge
19’ 1” x 11’ 8” (5.81m x 3.51m at widest) Classic oak plank effect porcelain floor tile, solid fuel burning stove with highly polished black granite hearth and stone clad inset, rustic railway sleeper mantle, recessed LED spot lighting, 2 x picture window
Family / Living Room
10’ 3” x 10’ 8” (3.12m x 3.20m at widest) Carpet, wall mounted tv fitting, recessed LED spot lighting, feature bay window
W.C
Highly polished porcelain marble effect floor tile continued through from hall, white suite comprising button flush W.C, pedestal WHB, fully tilled walls
Kitchen / Dining
32’ 6” x 11’ 7” (9.91m x 3.53m at widest) Highly polished porcelain marble effect floor tile continued through from hall, bespoke range of midnight blue and dove grey kitchen units with natural polished chrome handles (some glazed and to include downlighters), hand cut white quartz work surface with upstand, feature island with solid oak ‘butchers block’ work surfaces and to include integrated wine cooler and additional cupboard space, integrated Indesit dishwasher, inset Belfast sink with extendable swing faucet, navy contemporary wall mounted horizontal radiator, recessed LED spot lighting,
Dining
Highly polished porcelain marble effect floor tile continued through from hall, deep heritage skirting and architraves, hand moulded cornicing, recessed LED spot lighting, navy contemporary wall mounted horizontal radiator, uPVC French doors opening to side gardens
Utility
10’ 5 x 6’ 11” (3.18 x 2.12m at widest) Grey floor tile, range of high-level units, laminated work surfaces, white quartz work surface, plumbed for appliances, uPVC door with glazed panel opening to side
First Floor
Hand crafted staircase and balustrade with contrasting brilliant white spindles and solid oak handrail, bespoke, large landing space leading off to…
Bedroom 1 (Master)
14’ 1” x 11’ 1” (4.30m x 3.39m at widest) Carpet, range of bespoke fitted bedroom furniture to include wardrobe, selection of drawers, dresser, 2 x bedside cabinet and double bed frame, recessed LED spot lighting, front facing
En-suite shower room
White suite to include low flush W.C, pedestal WHB, quadrant shower enclosure with thermostatic power shower, grey mosaic tile effect floor, fully tiled walls
Bedroom 2
13’ 8 x 11’ 7” (4.16 mx 3.52m at widest) Carpet, Velux window, rear facing
Bedroom 3
15’ 0” x 9’ 5” (4.57m x 2.87m at widest) Carpet, range of bespoke fitted bedroom furniture to include wardrobe, selection of drawers, dresser, Velux window, gable end with views to rear and side
Bedroom 4
15’ 7” x 9’ 5” (4.74m x 2.87m at widest) Carpet, range of bespoke fitted bedroom furniture to include wardrobe, selection of drawers, dresser, gable end with views to front and side
Bedroom 5
12’ 0” x 10’ 2” (3.66m x 3.10m at widest) Carpet, recessed LED spot lighting, front facing
Bathroom
11’ 6” x 7’ 8” (3.50m x 2.33m at widest) Light grey stone effect anti-slip matte porcelain tile to floor and walls, wall mounted sage green vanity unit housing ‘his & her’ inset sinks with mono tap, luxurious free-standing double ended bath with mono tap and handheld shower fitting, shower enclosure with traditional and rain head shower fittings and slimline tray, wall mounted anthracite heated towel rail, recessed LED spot lighting, Velux window
Attic
Pull down ladder, floored, light & power, TV point
External
Front - Tarmacadam double drive, feature sandstone paved walkway to front door, lawn enclosed with mature hedgerows
Rear - Enclosed lawn, paved pathway to surround property
PLEASE NOTE: All measurements quoted are approximate and are for general guidance only. Any fixtures, fittings, services, heating systems, appliances or installations referred to in these particulars have not been tested and therefore no guarantee can be given that they are in working order. Photographs and description have been produced, in good faith, for general information but it cannot be inferred that any item shown is included with the property.
The Vendor does not make or give and neither Welet Wesell nor any person in their employment has any authority to make or give any representation or warranty whatever in relation to this property.

Click here to view the 360 tour


