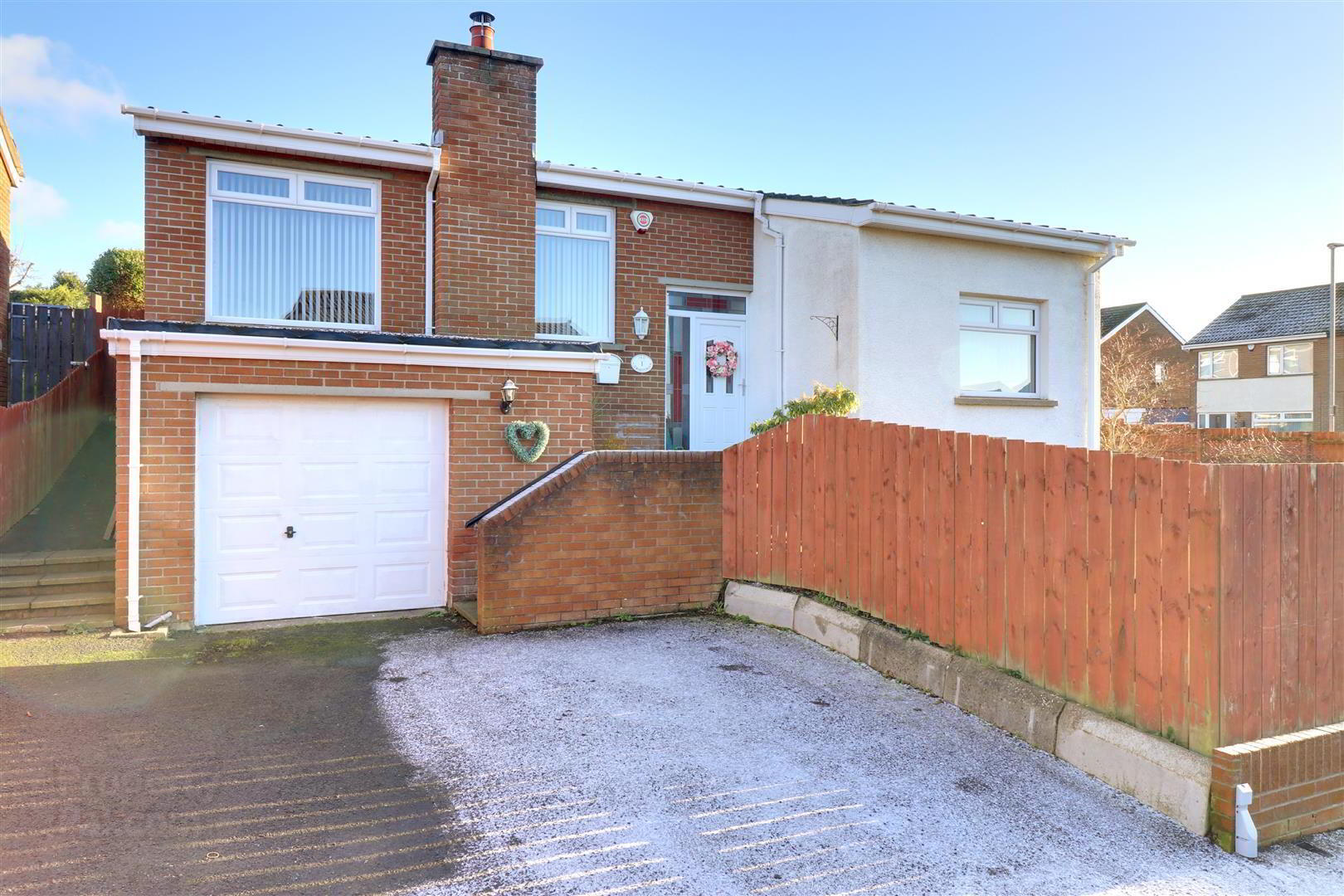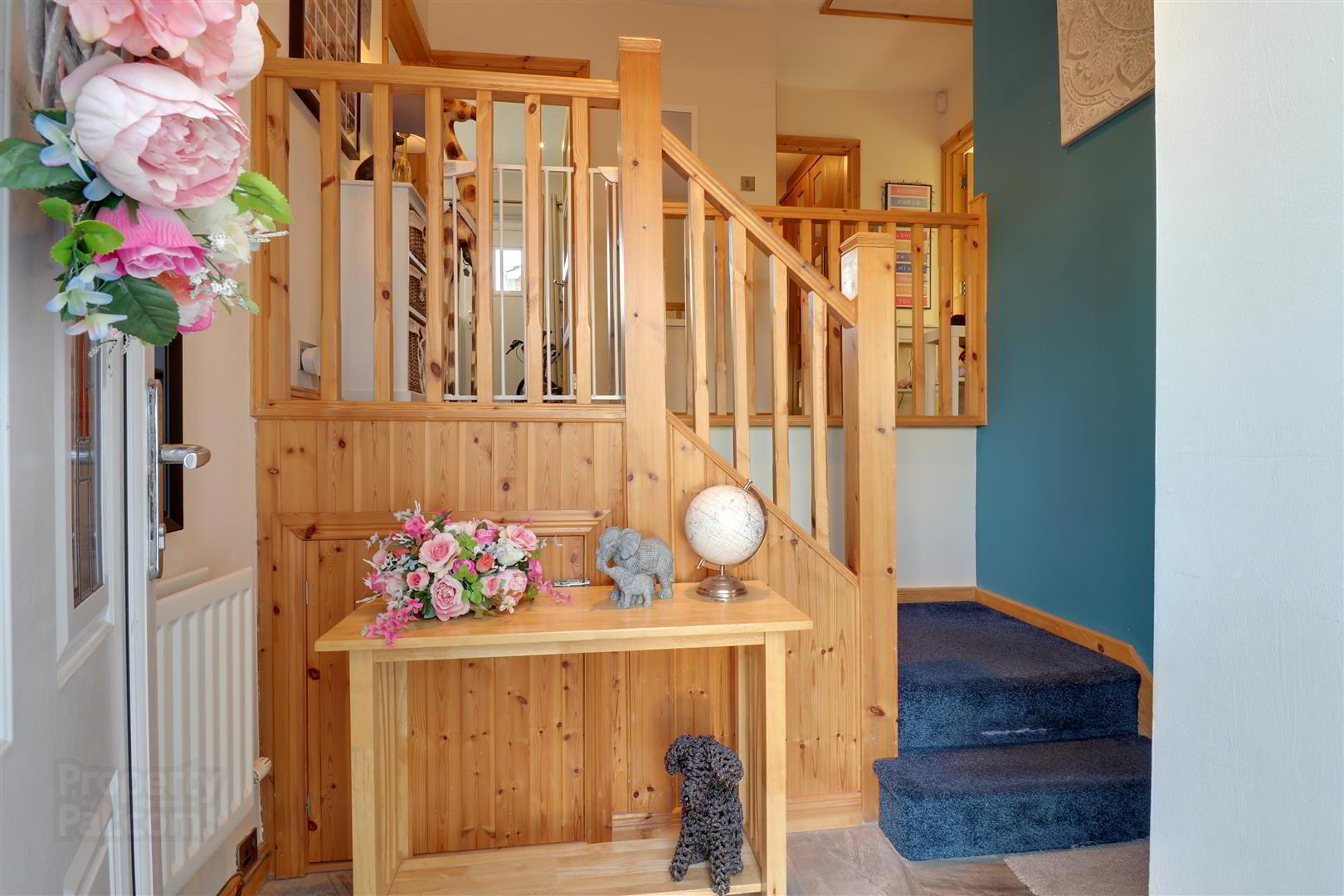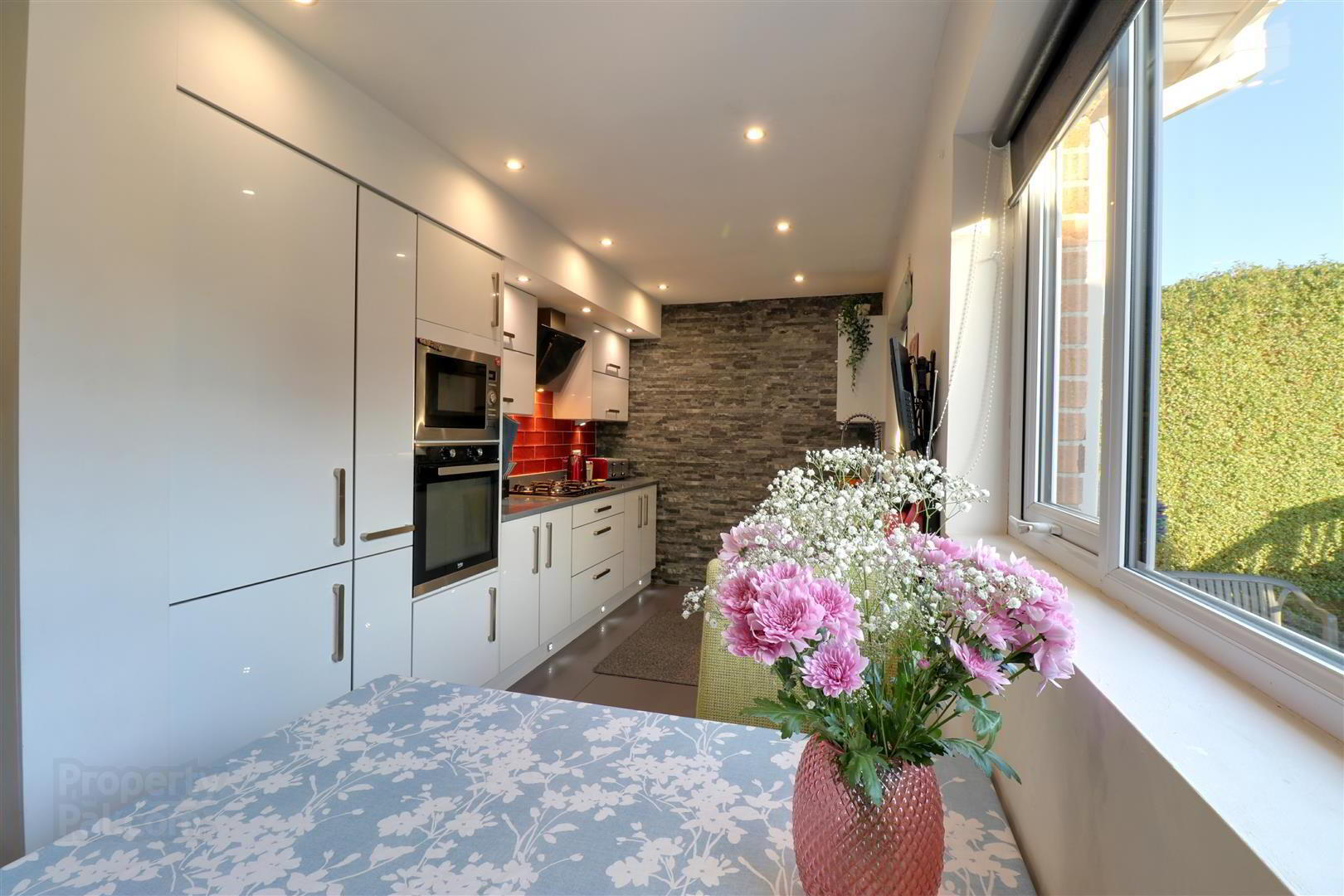


1 Abbeydale Drive,
Newtownards, BT23 8RU
3 Bed Detached Bungalow
Offers Around £215,000
3 Bedrooms
1 Bathroom
2 Receptions
Property Overview
Status
For Sale
Style
Detached Bungalow
Bedrooms
3
Bathrooms
1
Receptions
2
Property Features
Tenure
Leasehold
Energy Rating
Broadband
*³
Property Financials
Price
Offers Around £215,000
Stamp Duty
Rates
£1,279.18 pa*¹
Typical Mortgage
Property Engagement
Views All Time
1,514

Features
- Split level extended detached bungalow
- 3 bedrooms including master with walk thru dressing room
- Spacious lounge with multi fuel stove
- Modern kitchen with dining area
- Luxury bathroom with bath & separate shower
- uPVC double glazing & fascia
- Phoenix gas central heating
- Basement garage with parking area
- Generous corner site with gardens front, side & rear
- Mature residential area close to local schools and amenties
There is just one bedroom at front door level with all other rooms on a single floor just a half landing higher, making this home potentially still suitable for someone with slightly restricted mobility. The original lounge/diner is now a spacious lounge, with multi fuel stove, whilst the original kitchen benefits from the additional space to create a modern, well equipped kitchen with casual dining area. The original bathroom is now a walk through dressing room to a large master bedroom, located in the rear extension, with a new luxury bathroom created in one of the original bedrooms, boasting a freestanding roll top bath & separate shower. A 3rd bedroom on this level completes the specification.
The property benefits from uPVC double glazing & fascia and Phoenix gas central heating whilst, externally, there is a basement garage and gardens to front, side & rear in lawns with enclosed paved patio and generous timber deck to the rear.
All in all there is much to like about this carefully reconfigured and well presented home so internal viewing is highly recommended to fully appreciate what's on offer.
- Entrance
- UPVC front door with side panel to entrance hall.
- Entrance Hall (Lower level) 2.59m x 1.75m (8'6 x 5'9 )
- At widest point, Tiled flooring. Half stairs to main upper level of property. Spindle banister. Access to bedroom 3.
- Kitchen/diner 6.68m x 2.39m (21'11 x 7'10)
- Range of high and low level units in white gloss with integrated appliances including microwave, single oven and dishwasher. 1 1/2 bowl stainless steel sink with mixer tap. 5 ring gas hob. Spotlights with Part tiled walls and a Feature wall. Tiled flooring and uPVC double glazed door to rear garden.
- Living room 5.46m x 3.63m (17'11 x 11'11 )
- Feature fireplace with Log Burner stove. Wooden flooring.
- Bathroom 3.33m x 2.64m (10'11 x 8'8)
- Freestanding roll edge bath, White WC & wash hand basin with vanity unit and waterfall tap. Shower cubicle with thermostatic "Rain shower." Part tiled walls and tiled floors. Recessed spotlights. Extractor fan. Feature chorme heated towel rail.
- Bedroom 1 5.18m'0.30m x 3.61m (17''1 x 11'10)
- Wooden flooring. Built in wardrobes.
- Dressing room/Walk thru wardrobe 2.11mx1.68m (6'11x5'6)
- Range of built in storage.
- Bedroom 2 13'9 x 8'9 (42'7"'29'6" x 26'2"'29'6")
- Wood effect laminate flooring.
- Bedroom 3 (Lower level) 3.23m x 3.00m (10'7 x 9'10)
- At widest point.
- Garage 8.53mx3.38m (28x11'1)
- (at widest point. Reducing to 8'11"). Up and over door, power and light.
- Outside
- Gardens to front, side & rear in lawn with wooden fencing, timber deck and paved patio areas.
- Tenure
- Leasehold - 9,000 years WEF 1/11/1975.
Ground rent - TBC (Estimate £31 per year). - Property Misdescriptions
- Every effort has been made to ensure the accuracy of the details and descriptions provided within the brochure and other adverts (in compliance with the Consumer Protection from Unfair Trading Regulations 2008) however, please note that, John Grant Limited have not tested any appliances, central heating systems (or any other systems). Any prospective purchasers should ensure that they are satisfied as to the state of such systems or arrange to conduct their own investigations.




