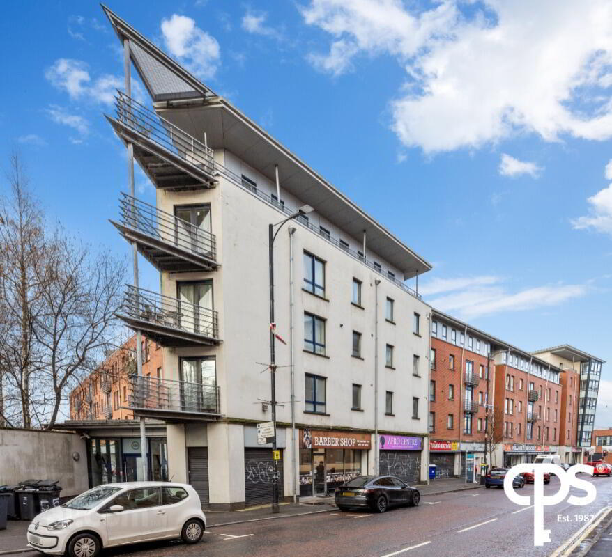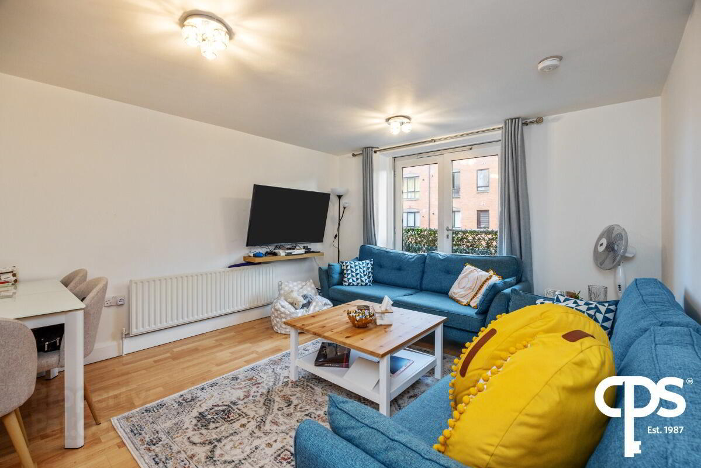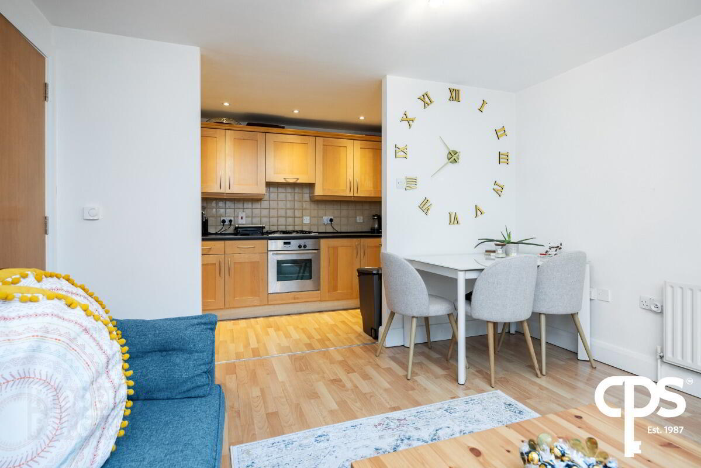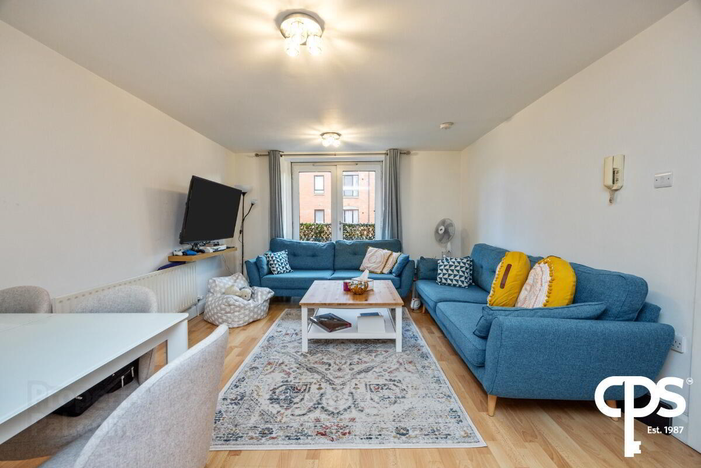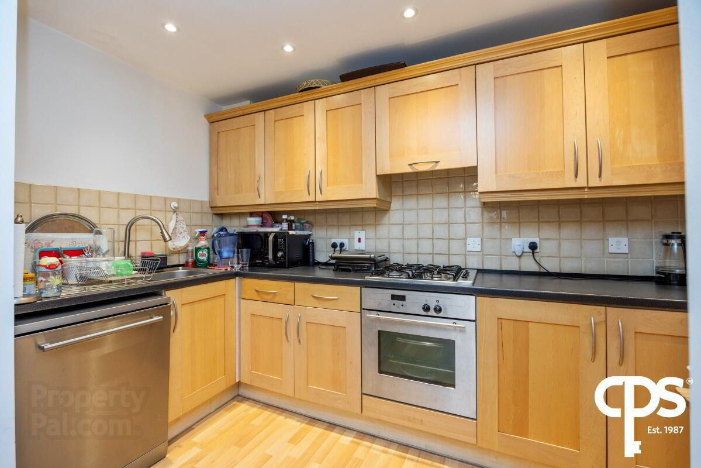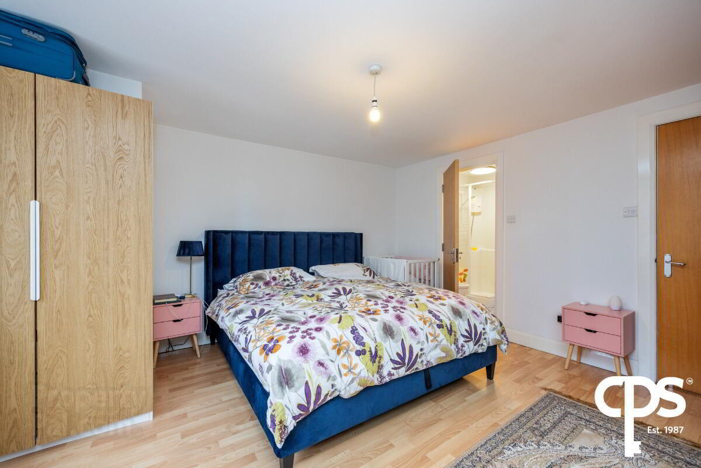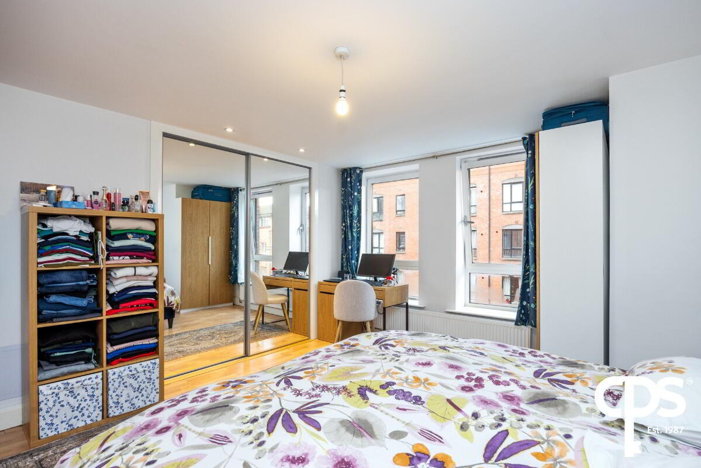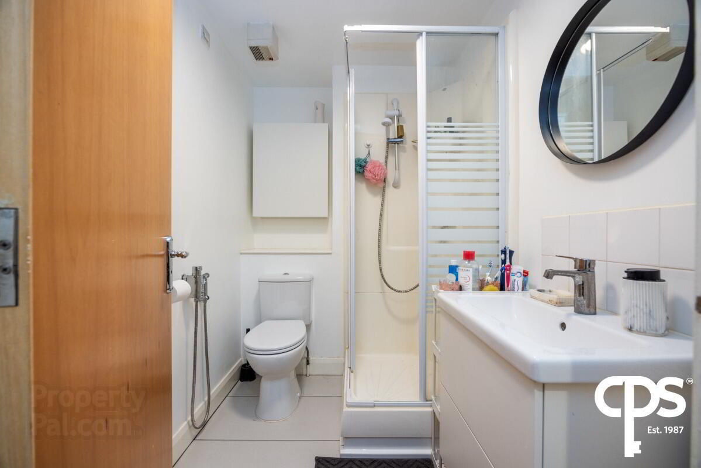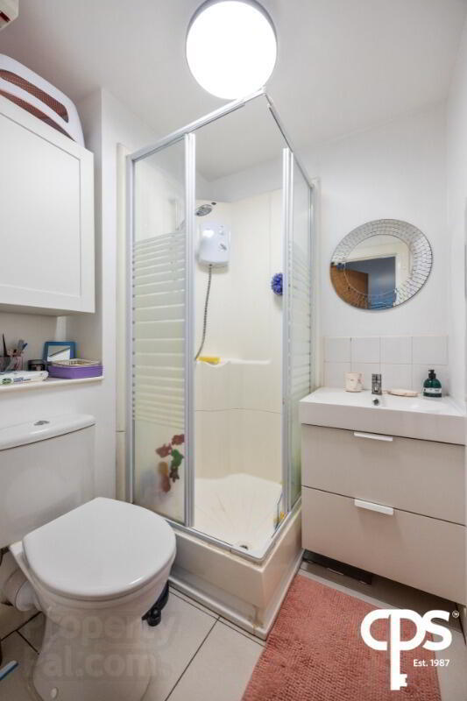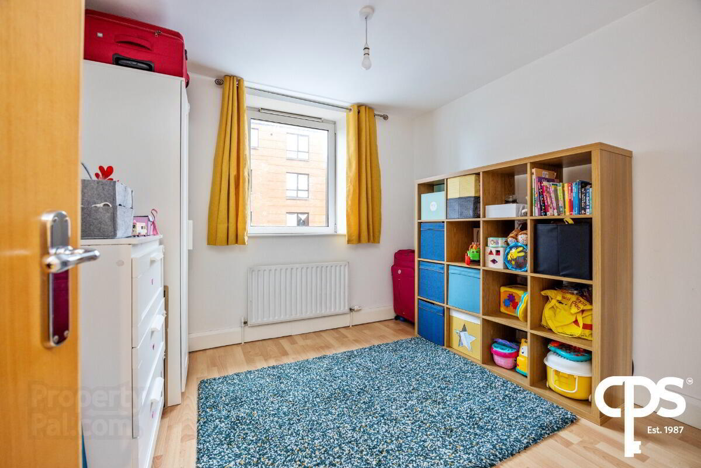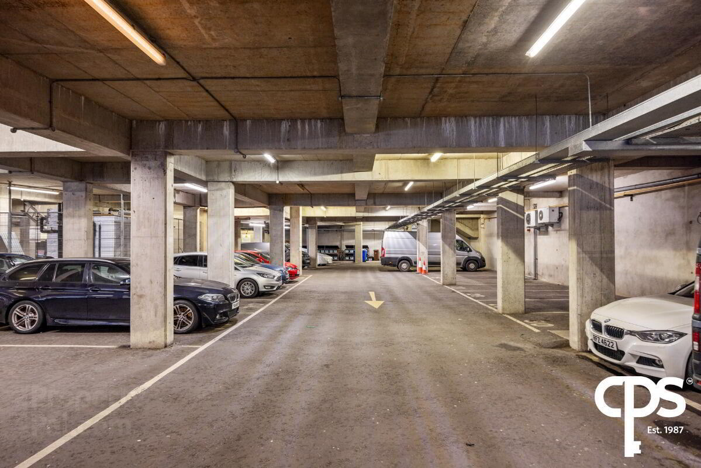Apartment C, 3.5 Whitehall Square,
Belfast, BT12 5EG
2 Bed Apartment
Price £170,000
2 Bedrooms
1 Reception
Property Overview
Status
For Sale
Style
Apartment
Bedrooms
2
Receptions
1
Property Features
Tenure
Not Provided
Energy Rating
Heating
Gas
Property Financials
Price
£170,000
Stamp Duty
Rates
Not Provided*¹
Typical Mortgage
Legal Calculator
In partnership with Millar McCall Wylie
Property Engagement
Views Last 7 Days
257
Views Last 30 Days
1,307
Views All Time
7,879
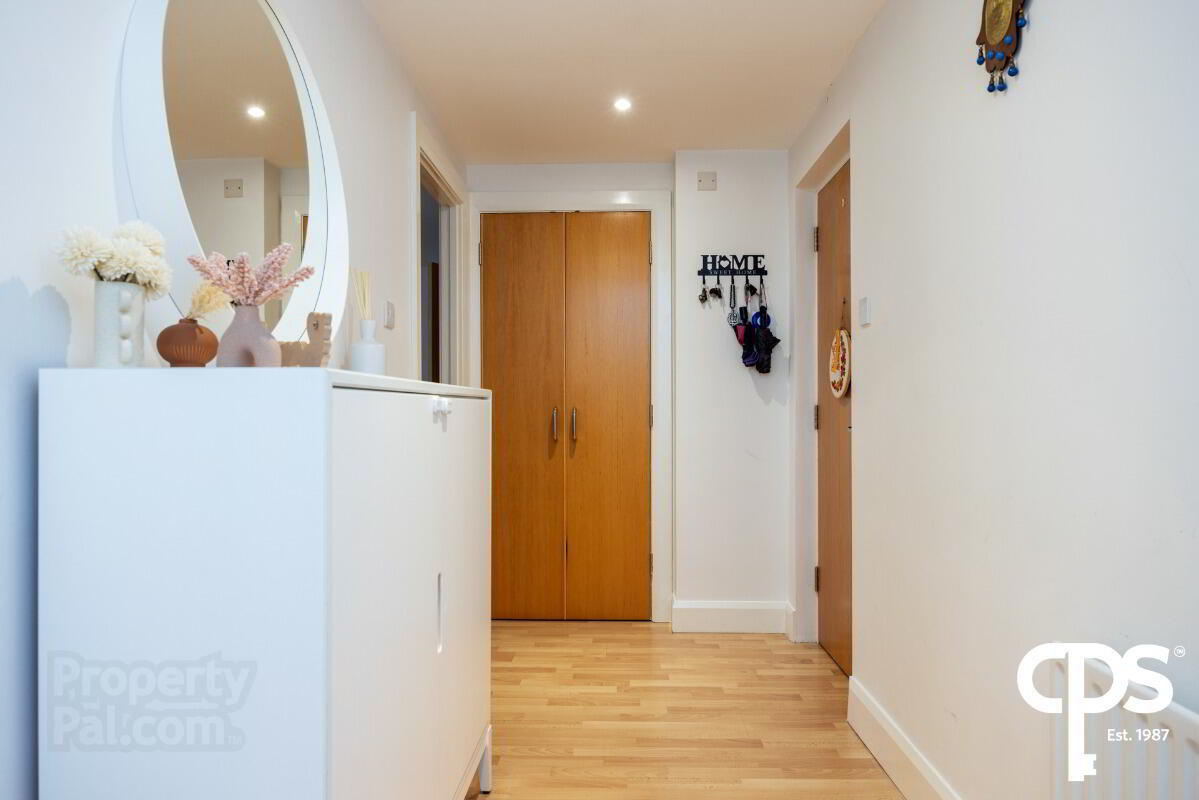
CPS are delighted to welcome Apartment C 3.5 Whitehall Square, Belfast to the open market. This spacious 2-bedroom home is located in South Belfast on the outskirts of the City Centre and just off the ever-popular Shaftesbury Square & Lisburn Road. The apartment is located on the 3rd floor.
The home itself is in fine condition and boasts two double bedrooms (main with en-suite), a family bathroom, built in hall storage and an open plan living / kitchen area. The property also benefits from a private parking space. This home is sure to appeal to a wide range of buyers due to its fantastic location and with all amenities on its doorstep. It is also only a short distance from the City Hospital (8-minute walk), City Hall (15-minute walk), Queens University (10-minute walk) and the new transport hub (11-minute walk).
For further information or to arrange a private viewing, do not hesitate to contact our Lisburn Road office on 02838393400 and speak with a member of our sales department.
Features:
- Apartment
- Third Floor
- 2 Bedrooms
- En-Suite Bathroom
- Open Plan Living / Dining
- Gas
- Private Car Park
- Convenient Location
Accommodation
Living Area / Kitchen - 3.79m x 6.05m
The open plan style with laminated wooden flooring, includes a four-ring gas job, oven, fridge & freezer, units high and low and plumbed for dishwasher. Property also includes a Juliet balcony.
The open plan style with laminated wooden flooring, includes a four-ring gas job, oven, fridge & freezer, units high and low and plumbed for dishwasher. Property also includes a Juliet balcony.
Bedroom 1- 4.39m x 3.92m
The double bedroom comprises of laminate wooden flooring with mirrored slide robes. Double room with neutral decor.
En-suite
1.63m x 1.78m
Comprises of tiled flooring with 3-piece suite including corner shower, wc and sink
Bathroom - 1.96m x 1.59m
Three-piece suite includes a corner shower, wc and sinks and finished to a simple décor.
Bedroom 2 - 2.7m x 2.9m
Includes laminate wooden flooring with neutral decor
Hall Storage- 1.58m x 0.81m
Plumbed for washer dryer


