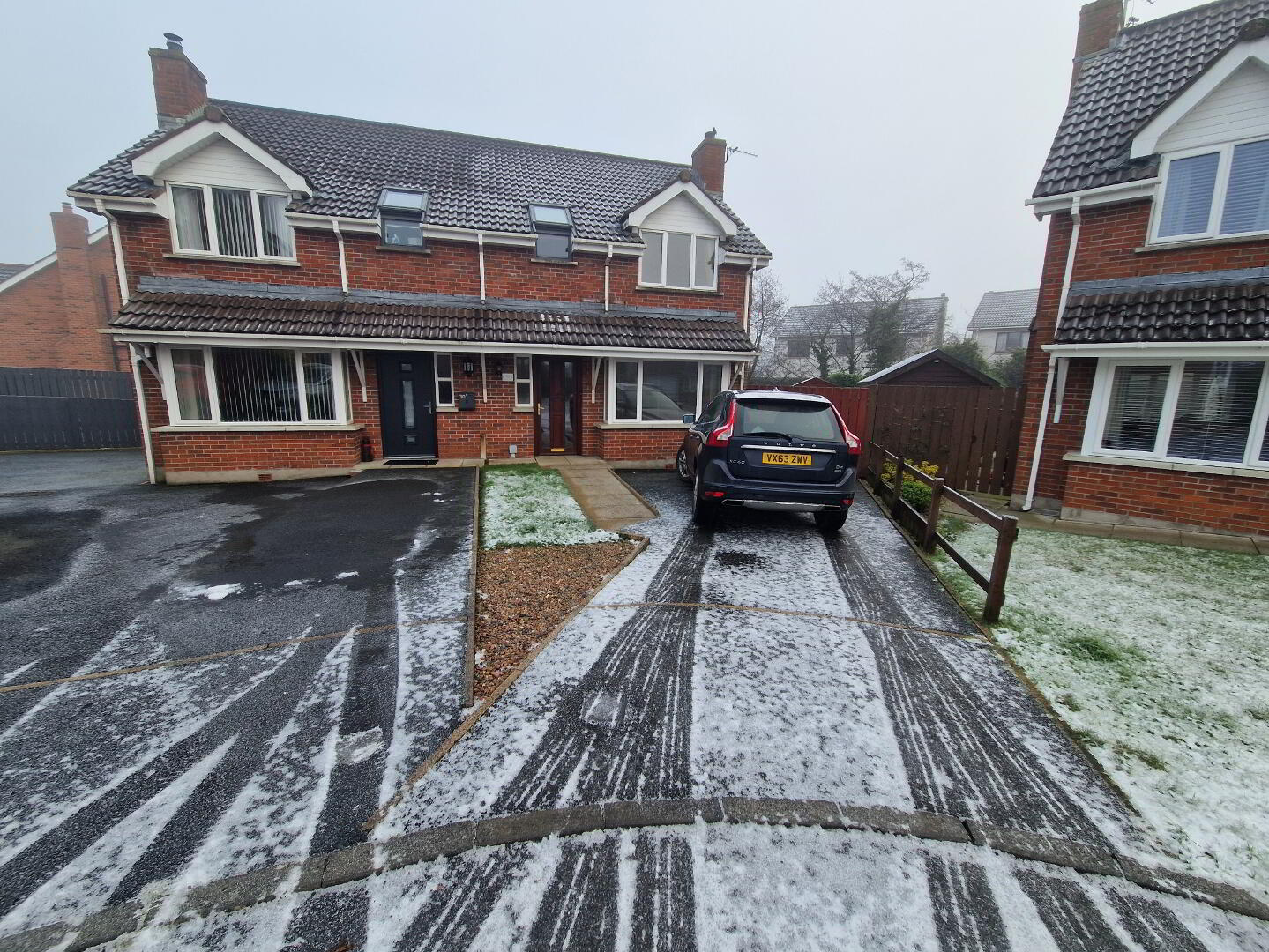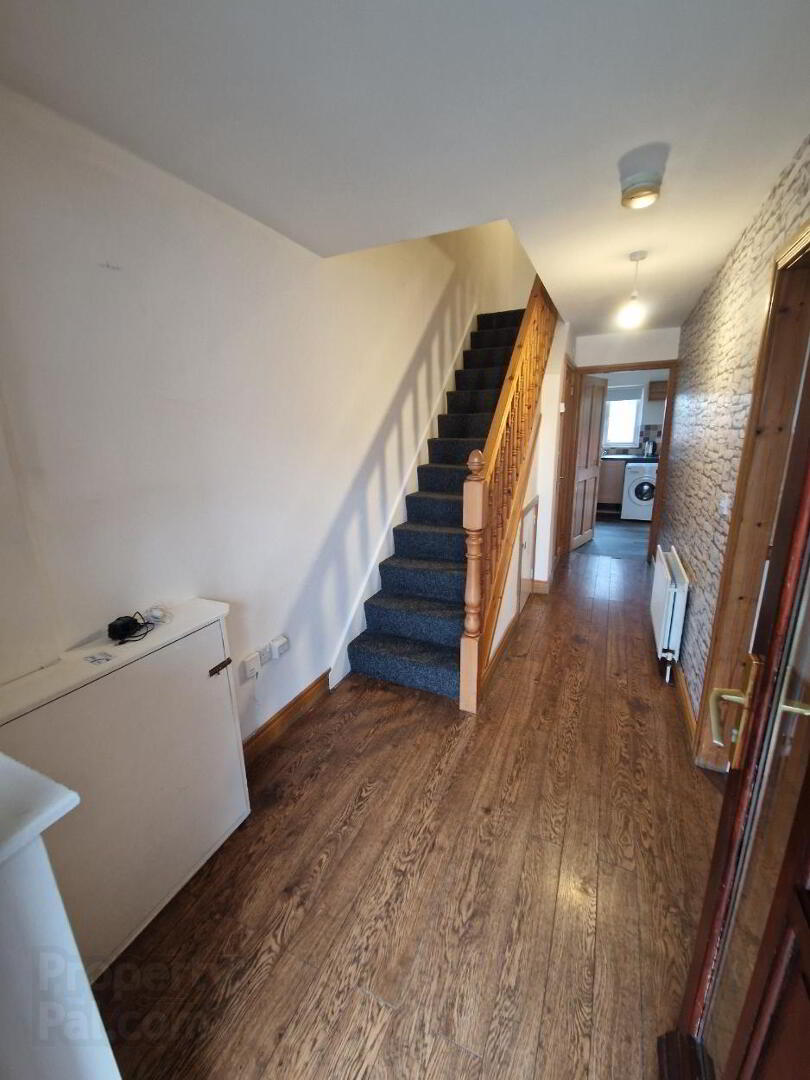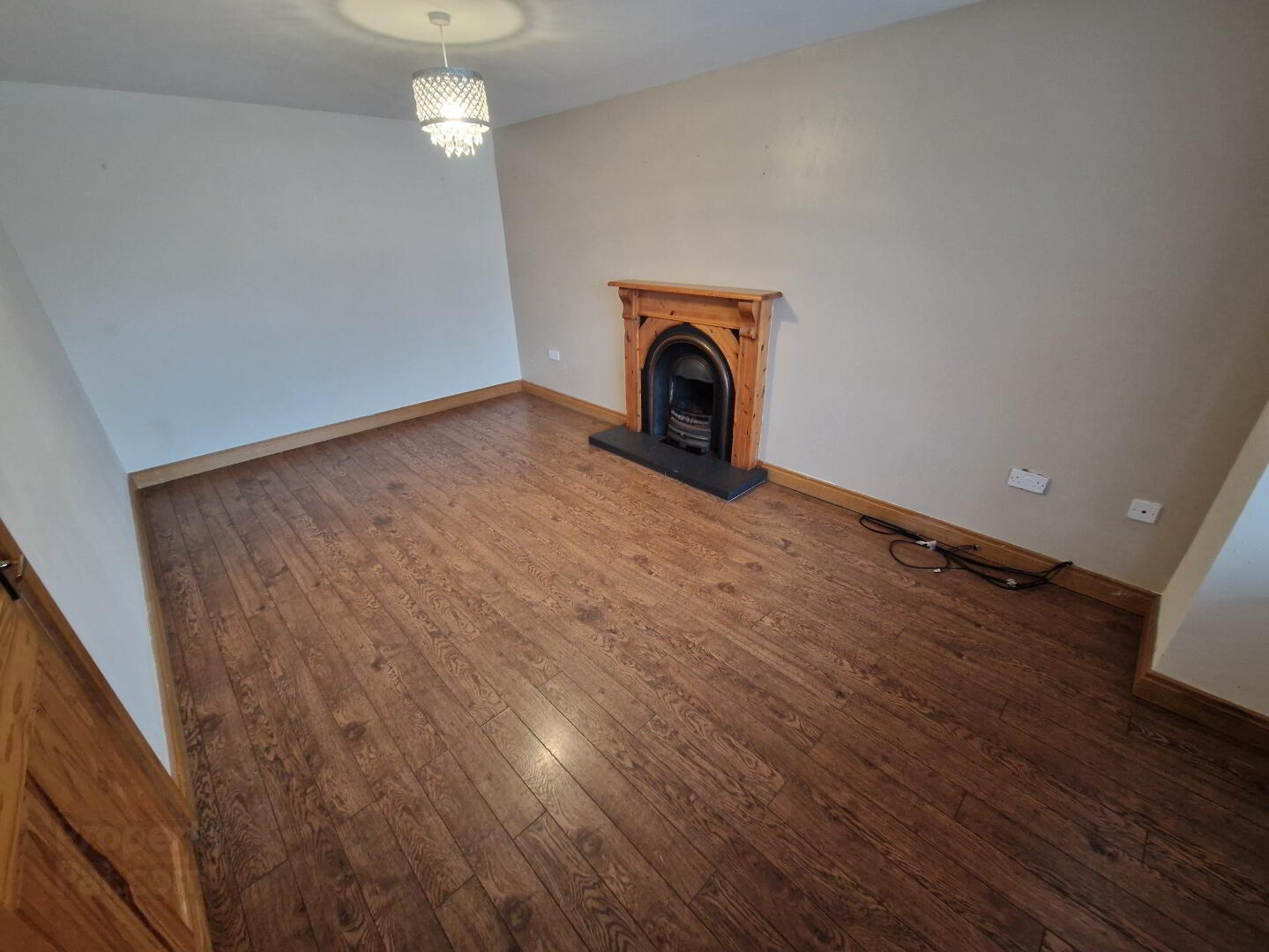


28 Castle Avenue,
Randalstown, BT41 2EE
3 Bed Semi-detached House
Offers Over £170,000
3 Bedrooms
2 Bathrooms
1 Reception
Property Overview
Status
For Sale
Style
Semi-detached House
Bedrooms
3
Bathrooms
2
Receptions
1
Property Features
Tenure
Not Provided
Heating
Oil
Broadband
*³
Property Financials
Price
Offers Over £170,000
Stamp Duty
Rates
£822.24 pa*¹
Typical Mortgage
Property Engagement
Views All Time
868

FEATURES:
- 3 BEDROOM
- SEMI-DETACHED
- LARGE CORNER SITE WITH GENEROUS DRIVEWAY
- OIL FIRED CENTRAL HEATING
- UPVC DG WINDOWS
- FAMILY BATHROOM, ENSUITE SHOWER ROOM + DOWNSTAIRS W/C
DESCRIPTION:
This well presented 3 bedroom semi-detached home is situated on a large corner site, easy walking distance to the village centre with all amenities close at hand. It has the additional benefit of being very convenient for access to the motorway and bus routes. You can book your appointment to view by calling our office on 028 94479090.
ACCOMMODATION:
Entrance hall: wood click flooring. Under stairs storage.
Living Room: 5.5m x 3.1m into bay window. Open fire with cast iron inset, tiled hearth and wooden surround. Wood click flooring.
Downstairs: W/C & WHB.
Kitchen/Dining: 5.1m x 3.3m Excellent range of high and low level units with complementary tiling and contrasting worktops. Single drainer stainless steel sink with mixer taps. Plumbed for washing machine. Electric hob cooker with pyramid style extractor over. Patio doors to rear garden.
Bedroom 1: 4.2m x 2.9m. Wood click flooring. Ensuite shower room: 2.6m x 1.1m Laminate flooring. Electric shower in enclosure. LFWC & WHB
Bedroom 2: 3.1m x 2.9m Wood click flooring.
Bedroom 3: 3.1m x 2.1m at widest. Laminate floor. Built in wardrobe.
Bathroom: 2.1m x 2.1m Laminate flooring. Panelled bath. LFWC & WHB
Outside: Fully enclosed garden to rear and side laid in lawn with paved patio area. Outside light and tap. Tarmacked front drive.




