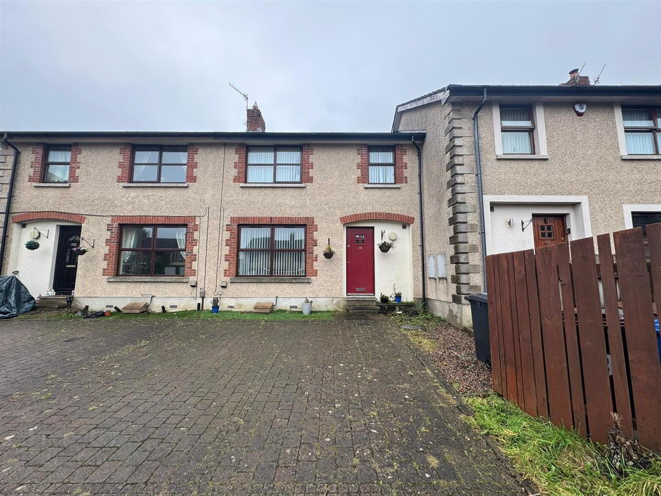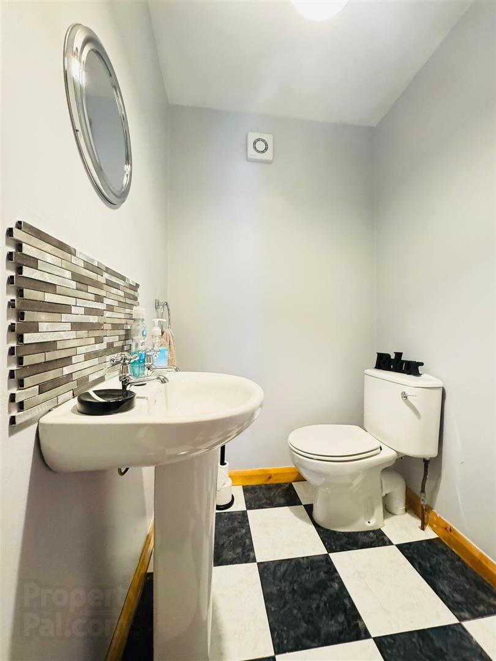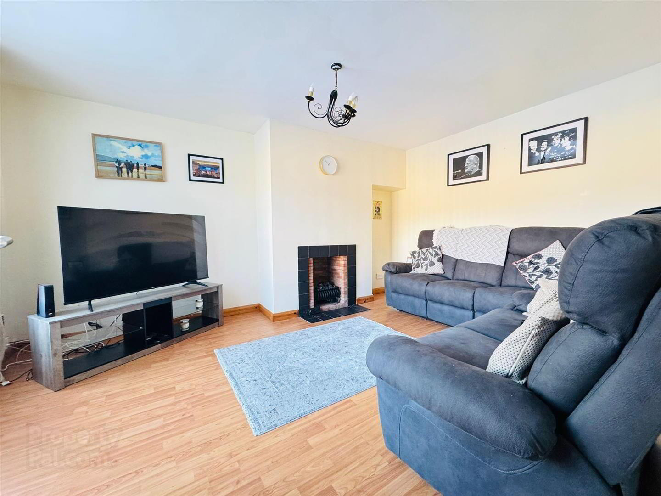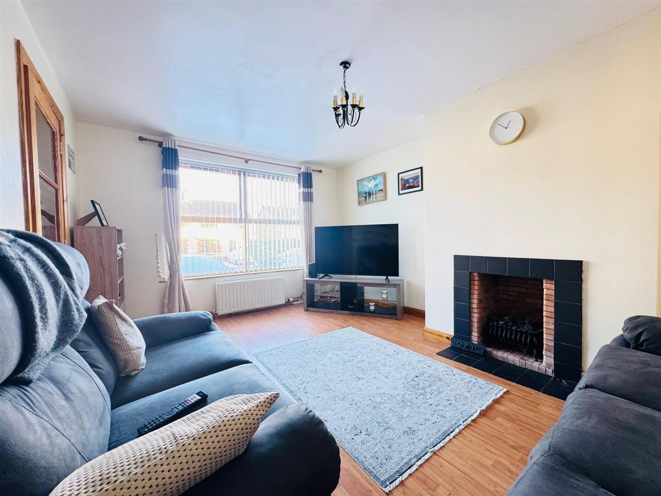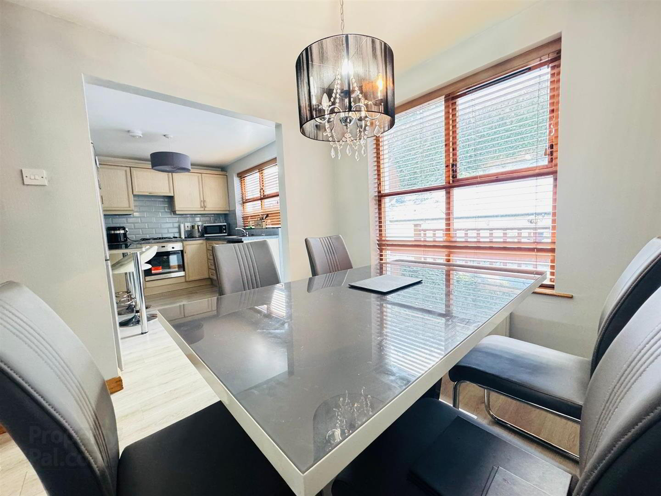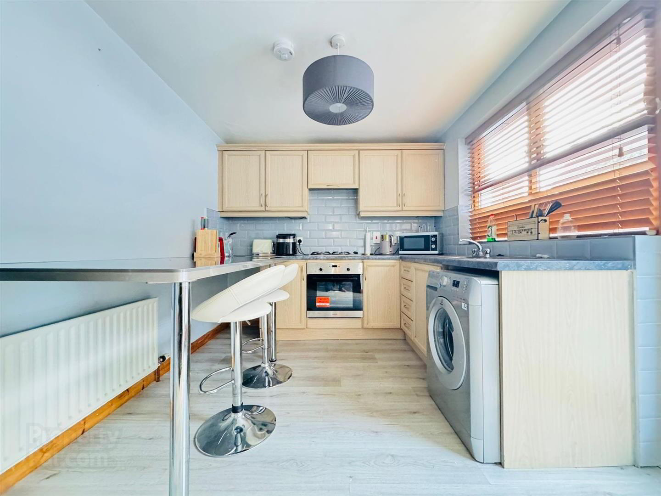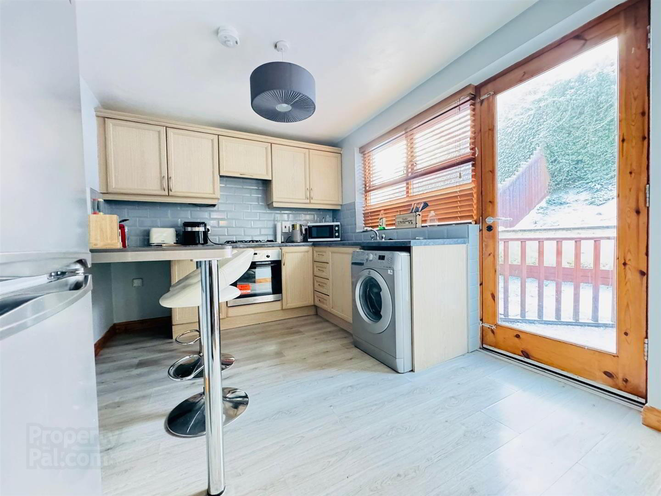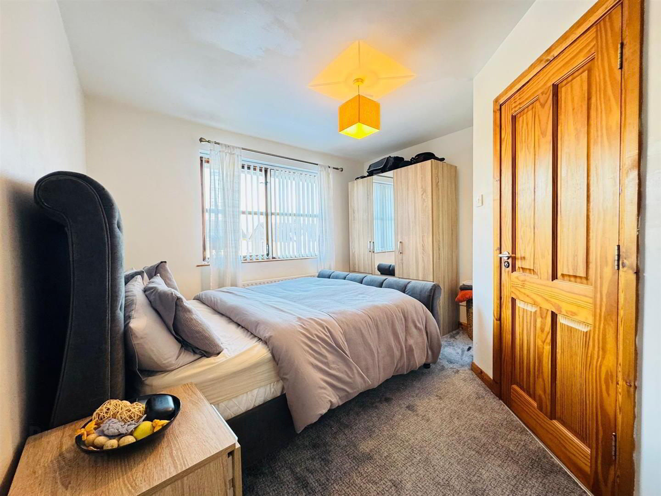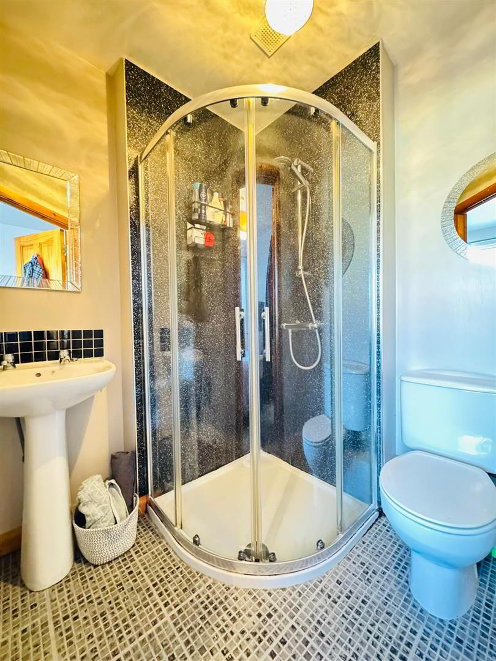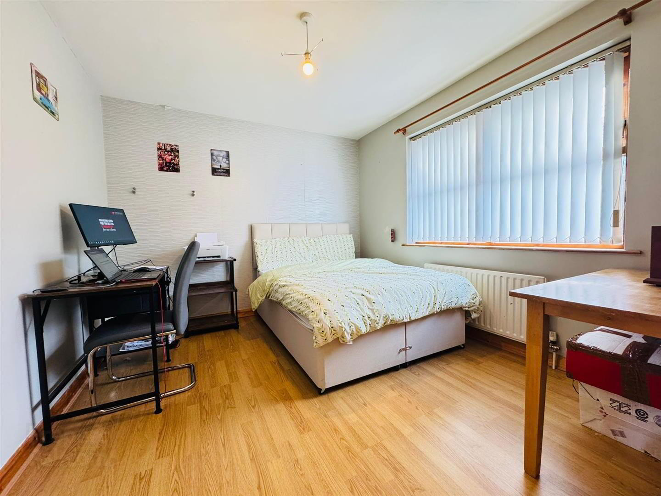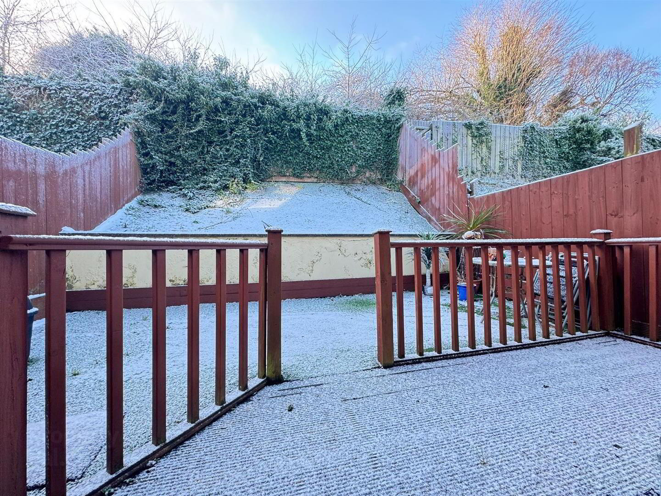38 Glengormley Park,
Antrim Road, Newtownabbey, BT36 7RE
3 Bed Townhouse
Sale agreed
3 Bedrooms
2 Bathrooms
2 Receptions
Property Overview
Status
Sale Agreed
Style
Townhouse
Bedrooms
3
Bathrooms
2
Receptions
2
Property Features
Tenure
Freehold
Energy Rating
Broadband
*³
Property Financials
Price
Last listed at Offers Over £165,000
Rates
£1,055.01 pa*¹
Property Engagement
Views Last 7 Days
40
Views Last 30 Days
168
Views All Time
6,515
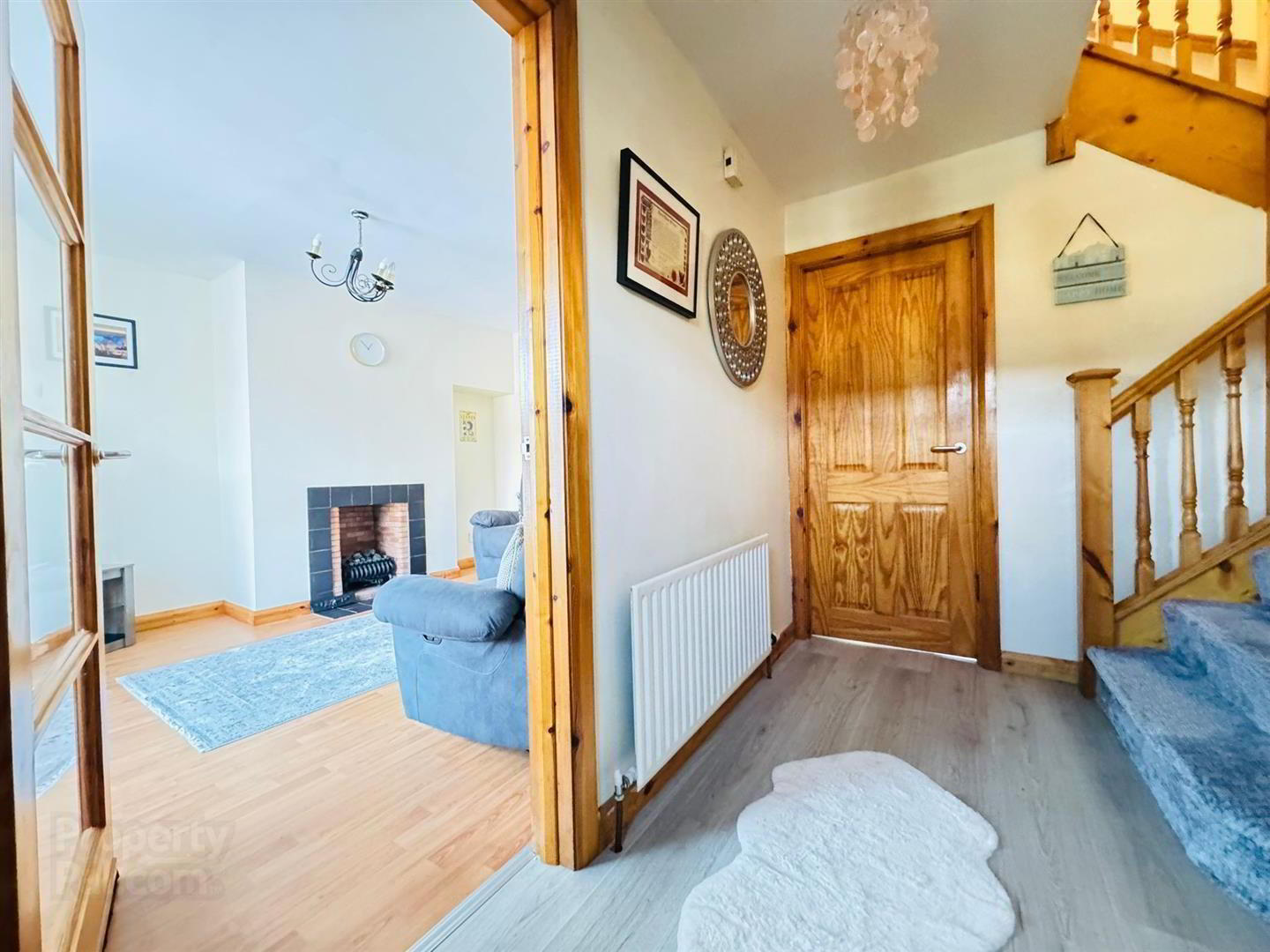
Features
- Mid Townhouse
- 3 Bed / Master Ensuite
- 2 Reception Rooms
- Fitted Kitchen
- Downstairs W.C.
- White Bathroom Suite
- Double Glazing / Gas
- Driveway & Gardens
The accommodation comprises entrance hall with furnished cloakroom, lounge with with hole in wall style fireplace and gas fire, dining room open to a fitted kitchen with built in oven and hob and access to garden.
Upstairs there are three bedrooms master with ensuite and a separate bathroom with white suite .
Other benefits include gas heating and double glazing.
Outside there is a double width brick paved driveway to front and a fully enclosed garden to rear in artificial grass with feature deking area.
Early viewing recommended !!
- ACCOMMODATION COMRPISES:
- GROUND FLOOR
- ENTRANCE HALL
- Double glazed front door, wood laminate flooring, radiator.
- FURNISHED CLOAKROOM
- Low flush W.C. pedestal wash hand basin, tiled floor, radiator.
- LOUNGE 4.45m x 3.43m (14'7 x 11'3)
- Feature hole in the wall style fireplace with gas fire, wood laminate flooring, radiator.
- DINING ROOM 3.56m x 2.64m (11'8 x 8'8)
- Wood laminate flooring, radiator, storage cupboard, open to
- KITCHEN 3.43m x 2.64m (11'3 x 8'8)
- Range of high and low level fitted units with Formica worktops, stainless steel single drainer sink unit, built in stainless steel oven, stainless steel gas hob and extractor fan. Fridge / freezer space, plumbed for washing machine, partly tiled walls, wood laminate flooring, radiator, double glazed back door.
- FIRST FLOOR
- LANDING
- Velux window, storage cupboard with gas boiler.
- BEDROOM 1 4.17m x 3.43m at widest (13'8 x 11'3 at widest)
- Radiator.
- ENSUITE
- Fully pvc panelled shower cubicle with Thermostatic shower, pedestal wash hand basin and low flush W.C. Radiator.
- BEDROOM 2 3.43m x 2.97m (11'3 x 9'9)
- Wood laminate flooring, radiator.
- BEDROOM 3 2.67m x 2.36m (8'9 x 7'9)
- wood laminate flooring, radiator.
- BATHROOM
- White suite comprising: panelled bath with shower attachment, pedestal wash hand basin and low flush W.C. Partly tiled walls, tiled floor, radiator.
- OUTSIDE
- Double driveway to front.
Small garden to front in artificial grass.
Fully enclosed garden to rear in artificial grass with feature decking area.


