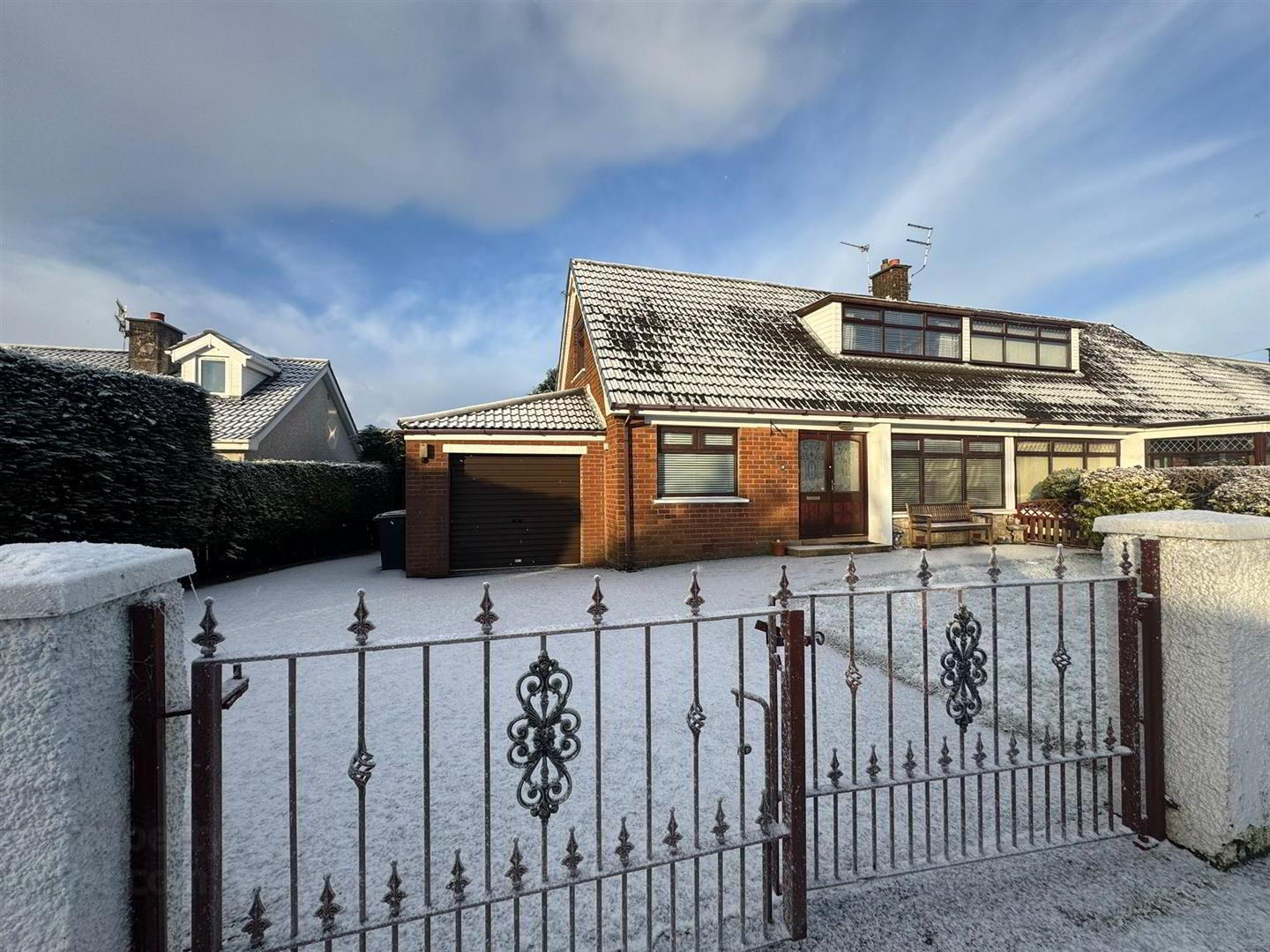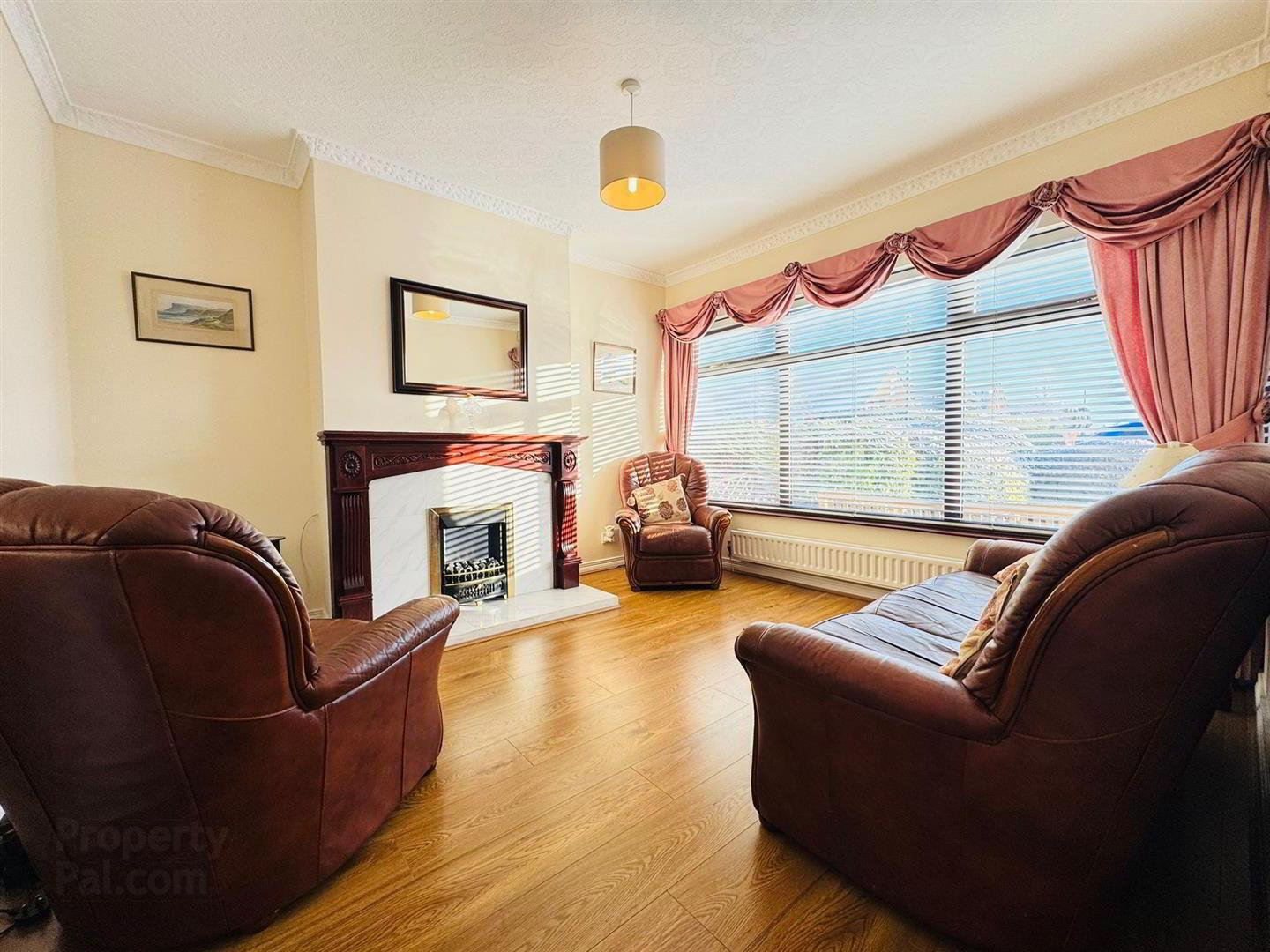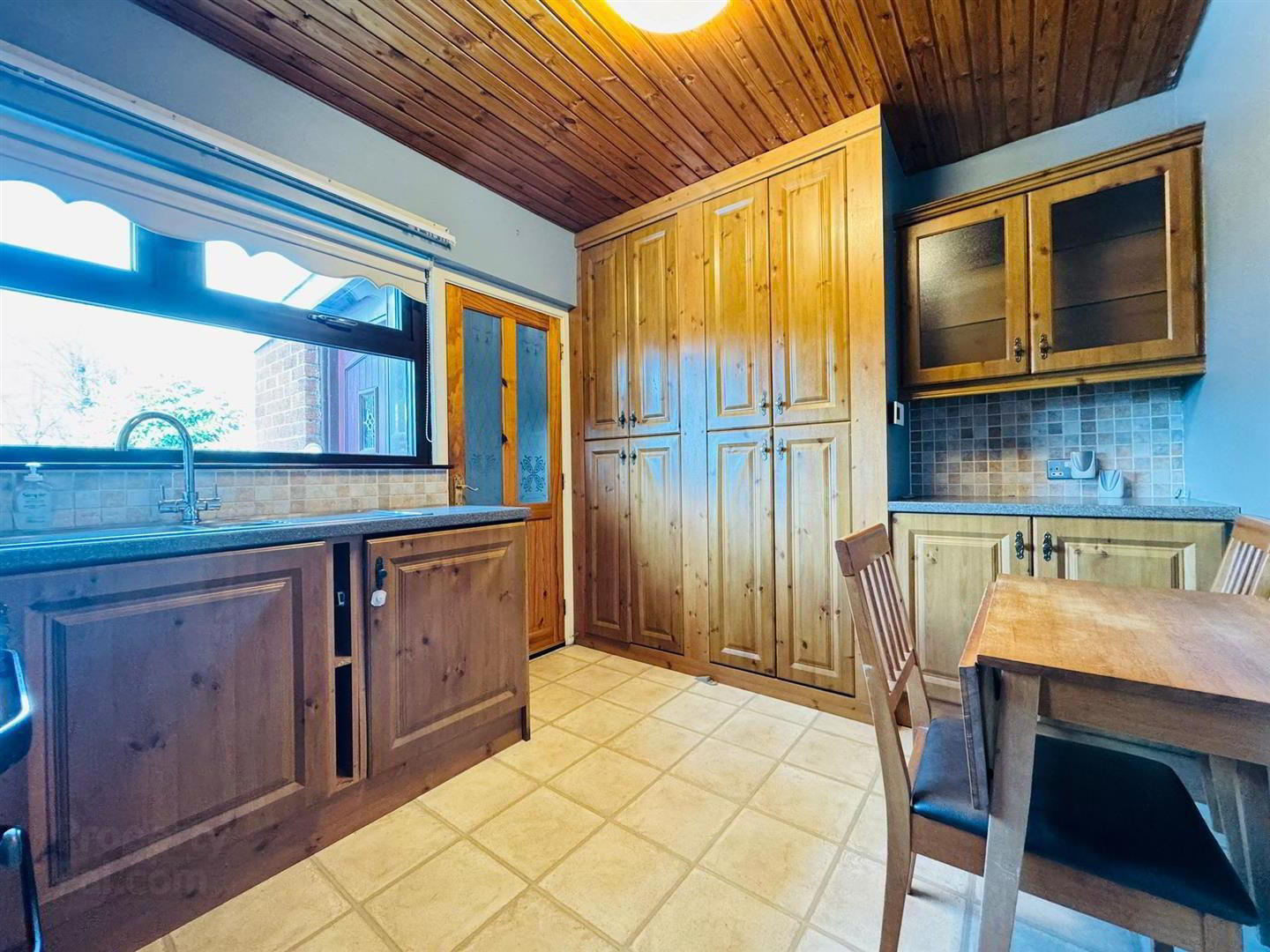


33 Burneys Lane,
Antrim Road, Newtownabbey, BT36 7AD
4 Bed Semi-detached Bungalow
Offers Around £159,950
4 Bedrooms
2 Bathrooms
1 Reception
Property Overview
Status
For Sale
Style
Semi-detached Bungalow
Bedrooms
4
Bathrooms
2
Receptions
1
Property Features
Tenure
Leasehold
Broadband
*³
Property Financials
Price
Offers Around £159,950
Stamp Duty
Rates
£913.60 pa*¹
Typical Mortgage
Property Engagement
Views All Time
3,401

Features
- Semi Chalet Villa
- 4 Bedrooms Master Ensuite
- Lounge
- Fitted Kitchen / Diner
- White Bathroom Suite
- PVC Double Glazing / Oil
- Attached Garage
- Popular Location
Inside the accommodation comprises; entrance hall with wood laminate flooring, lounge with attractive fireplace and wood laminate flooring, fitted kitchen / diner with space for appliances, rear porch / utility with stable doors to rear. Also on the ground floor there are two bedrooms and a bathroom with white suite.
Upstairs there are two further bedrooms master with modern ensuite.
Other benefits include PVC double glazing and oil heating.
Outside there is a driveway leading to an attached garage, garden to front in lawn and garden to rear in lawn with paved patio area.
Early viewing recommended !!
- ACCOMMODATION COMPRISES
- GROUND FLOOR
- ENTRANCE HALL
- Wood laminate flooring, radiator, under stairs storage
- LOUNGE 3.66m'' x 3.43m'' (12'0'' x 11'3'')
- Attractive fireplace, tiled inset, mahogany surround, wood laminate flooring, radiator
- KTICHEN /DINER 3.43m'' x 2.59m'' (11'3'' x 8'6'')
- Range of high and low level units, formica worktop, basin and a half stainless steel sink unit, cooker space, extractor fan, hotpress, partly tiled walls, wood laminate tile effect flooring, radiator
- REAR PORCH / UTILITY
- Plumbed for washing machine, worktop, tiled floor, stable door to rear
- BEDROOM 3 3.66m'' x 2.79m'' (12'0'' x 9'2'')
- Radiator
- BEDROOM 4 2.79m'' x 2.59m'' (9'2'' x 8'6'')
- Wood laminate flooring, radiator
- BATHROOM
- White suite comprising wood panelled bath, pedestal wash hand basin, low flush wc, fully tiled walls, tiled floor, radiator
- FIRST FLOOR
- LANDING
- Storage cupboard
- BEDROOM 1 3.33m'' x 3.30m'' (10'11'' x 10'10'')
- Wood laminate flooring, radiator
- ENSUITE
- Fully tiled shower cubicle, electric shower. pedestal wash hand basin, low flush wc, tiled floor, heated towel radiator
- BEDROOM 2 3.05m'' x 2.79m'' (10'0'' x 9'2'')
- Radiator
- OUTSIDE
- Ashphalt driveway for ample parking leading to an attached garage, roller shutter door, light and power.
Garden to front in lawn
Garden to rear in lawn with paved patio area
Boiler house and oil tanlk




