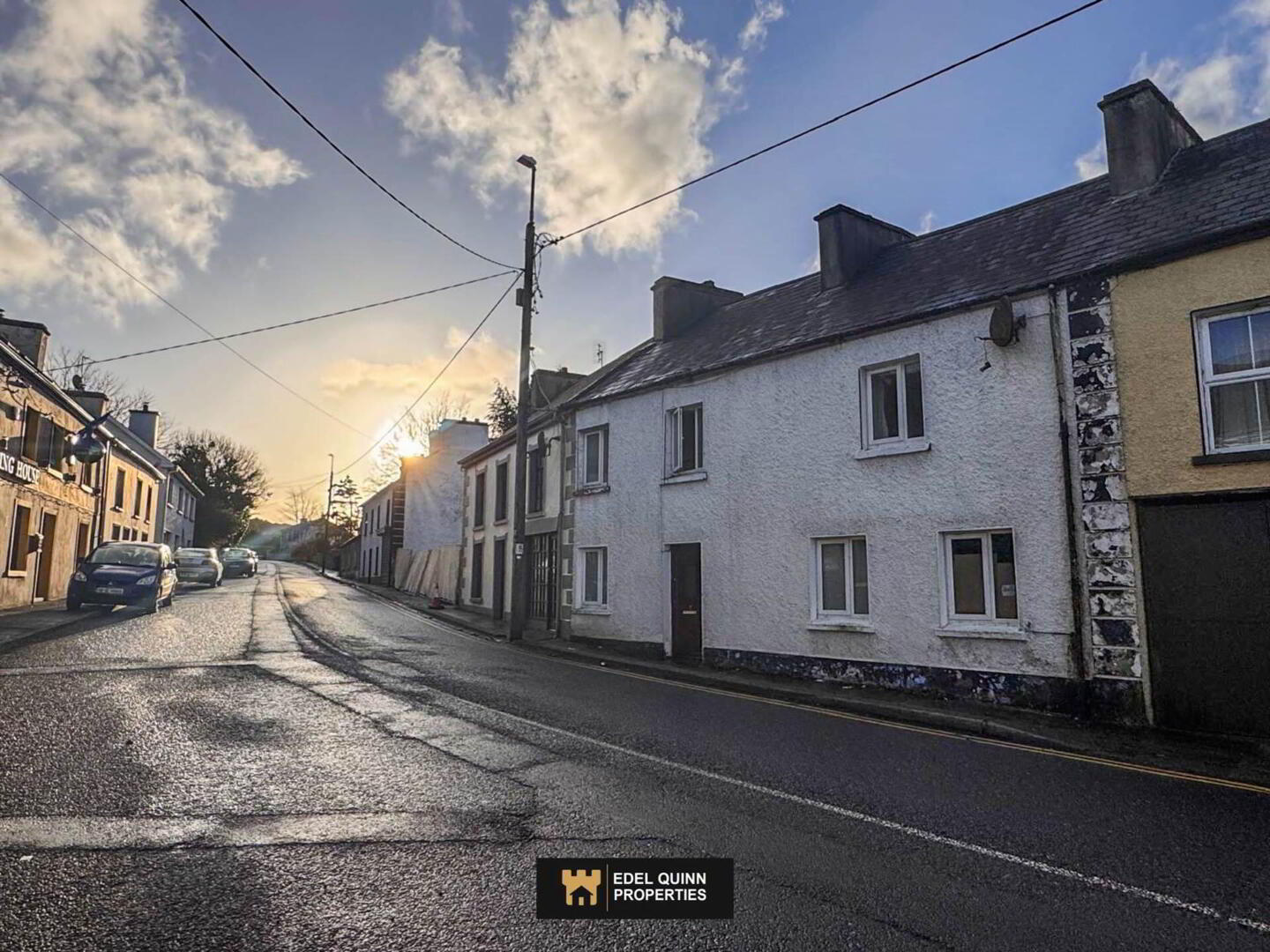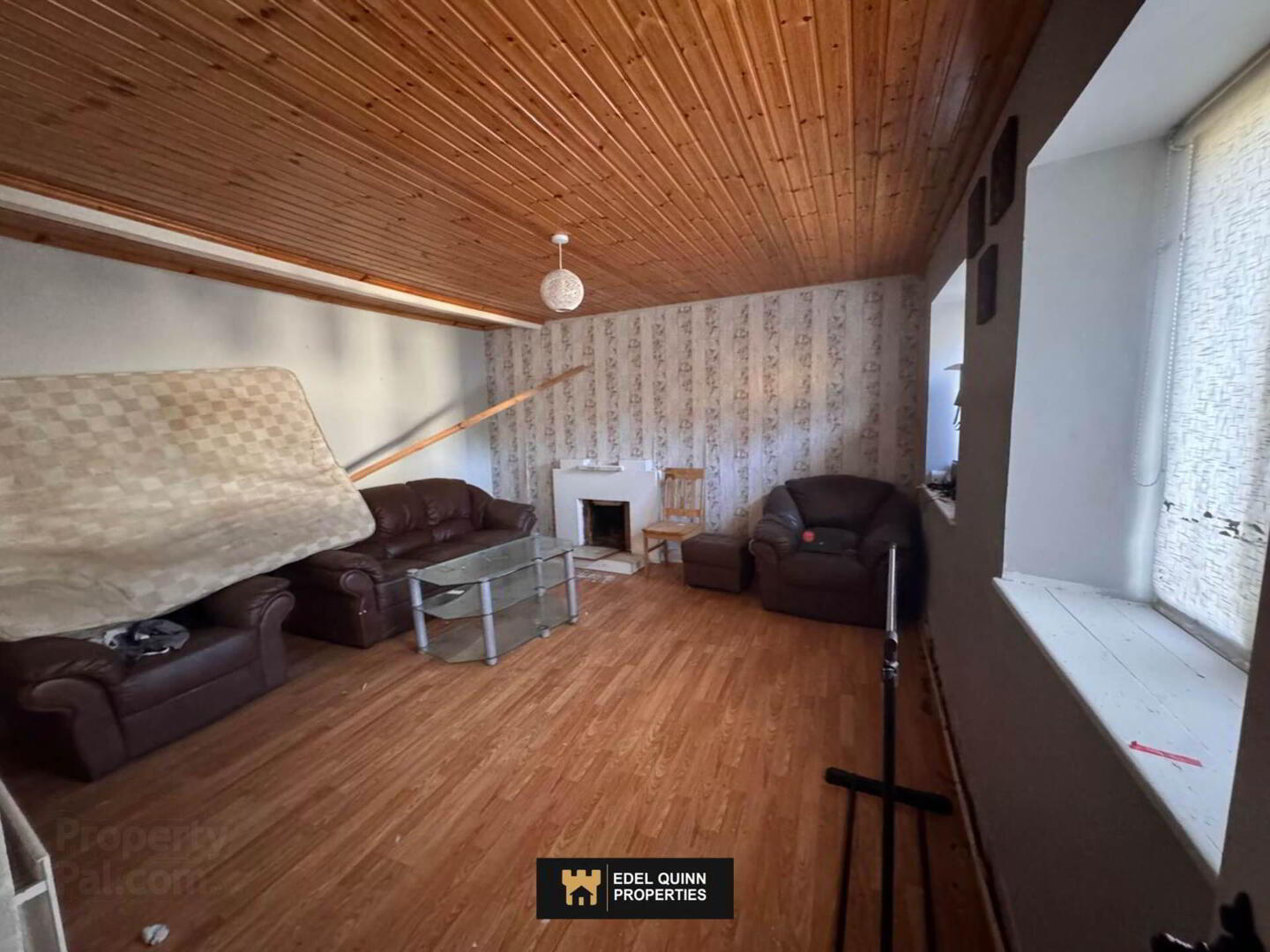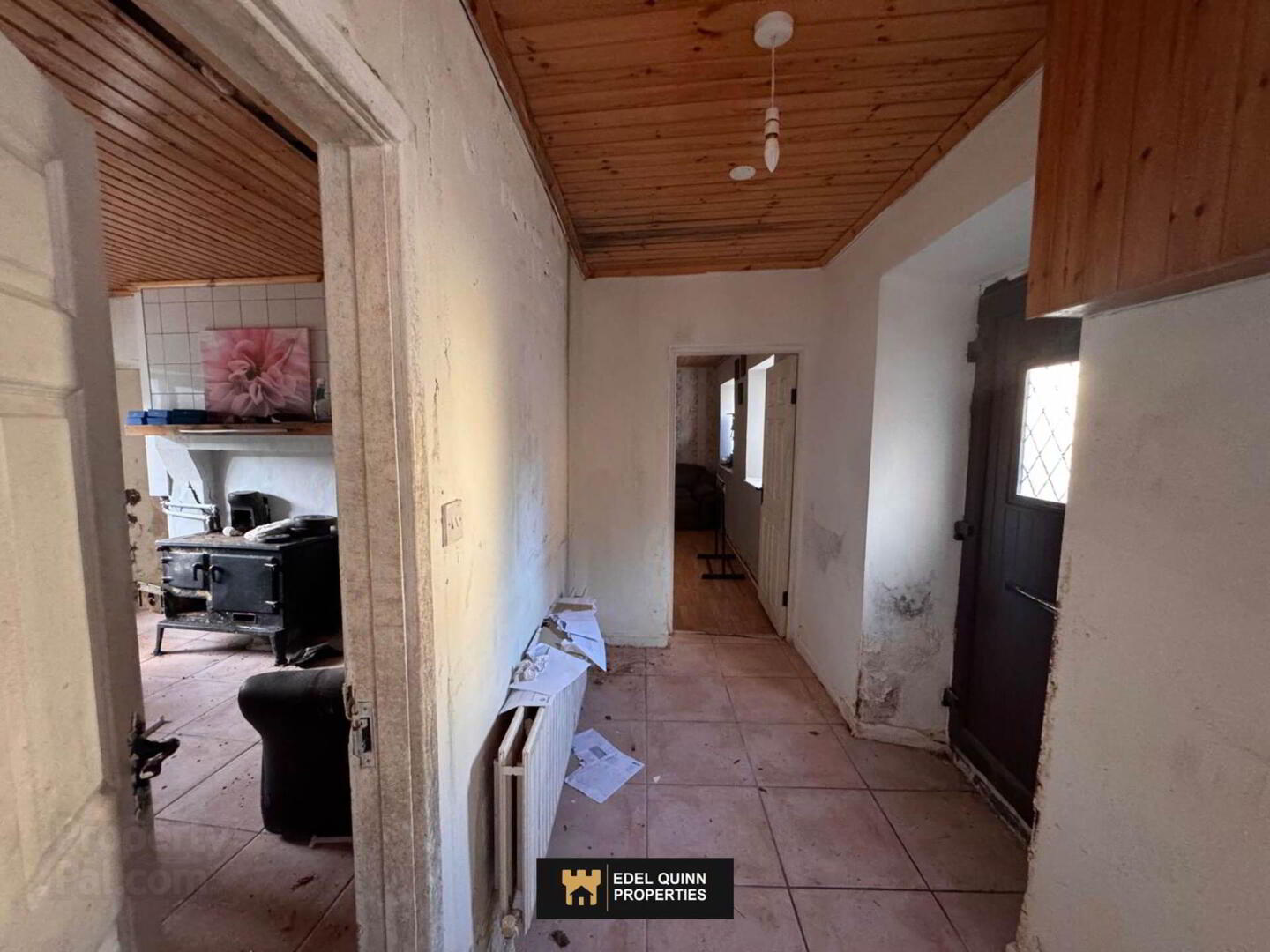


Main Street,
Laghey, F94X4C1
2 Bed Terrace House
Price €75,000
2 Bedrooms
1 Bathroom
1 Reception
Property Overview
Status
For Sale
Style
Terrace House
Bedrooms
2
Bathrooms
1
Receptions
1
Property Features
Tenure
Not Provided
Property Financials
Price
€75,000
Stamp Duty
€750*²
Rates
Not Provided*¹
Property Engagement
Views All Time
445
 Edel Quinn Properties are pleased to bring to market this 2 bedroom terraced property in Laghey.
Edel Quinn Properties are pleased to bring to market this 2 bedroom terraced property in Laghey.Very conveniently situated on Lagheys Main Street, this property comes to market in need of significant repair. The property is in close proximity to bars, restaurant, shops and national school. Donegal Town centre is just 5.4km away and Murvagh beach and Donegal Golf Club are circa 7.7km from the property. There is also access to a slip road at the far end of the back garden.
The property is perfect for anyone looking for a "fixer upper" project.
Entrance Hall - 4.5m (14'9") x 1.7m (5'7")
Tiled floor, 1no. window, 1no. radiator
Living Room - 4.8m (15'9") x 4.2m (13'9")
1no. wrradiator, 2no. windows, open fire
Sitting Room - 3.8m (12'6") x 3.6m (11'10")
Utility - 3m (9'10") x 1.1m (3'7")
Kitchen - 4.2m (13'9") x 2.6m (8'6")
Rear access, 1no. window, 1no. radiator
First Floor Landing - 4.7m (15'5") x 3.2m (10'6")
1no. radiator, 1no. window
Bedroom 1 - 4.2m (13'9") x 2.6m (8'6")
1no. radiator, 1no. window
Bedroom 2 - 4.4m (14'5") x 3.3m (10'10")
1no. radiator, 1no. window
Bathroom - 4.5m (14'9") x 3.2m (10'6")
what3words /// rare.snakeskin.rearranged
Notice
Please note we have not tested any apparatus, fixtures, fittings, or services. Interested parties must undertake their own investigation into the working order of these items. All measurements are approximate and photographs provided for guidance only.
Disclaimer
Edel Quinn Properties outlines property details as a guide only. The property details do not form part of a contract, they are guide lines only. Potential buyers must satisfy themselves and verify any information regarding the properties including measurements, structural condition, boundaries and any other information related to the property to avoid any misunderstanding. Prospective buyers are recommended to employ their own surveyors architects and legal team guidance and advice before purchase. PSRA Licence 003969


