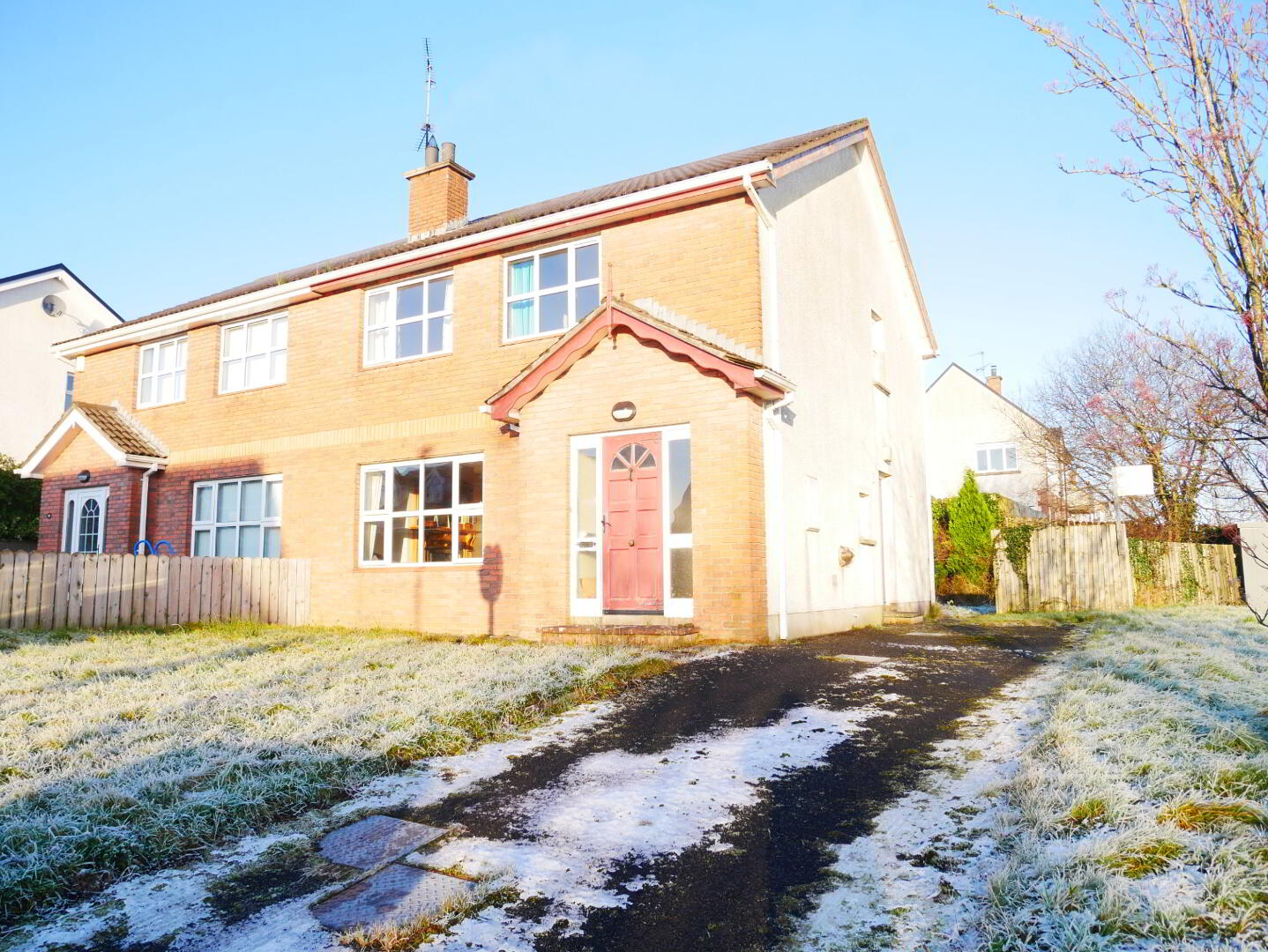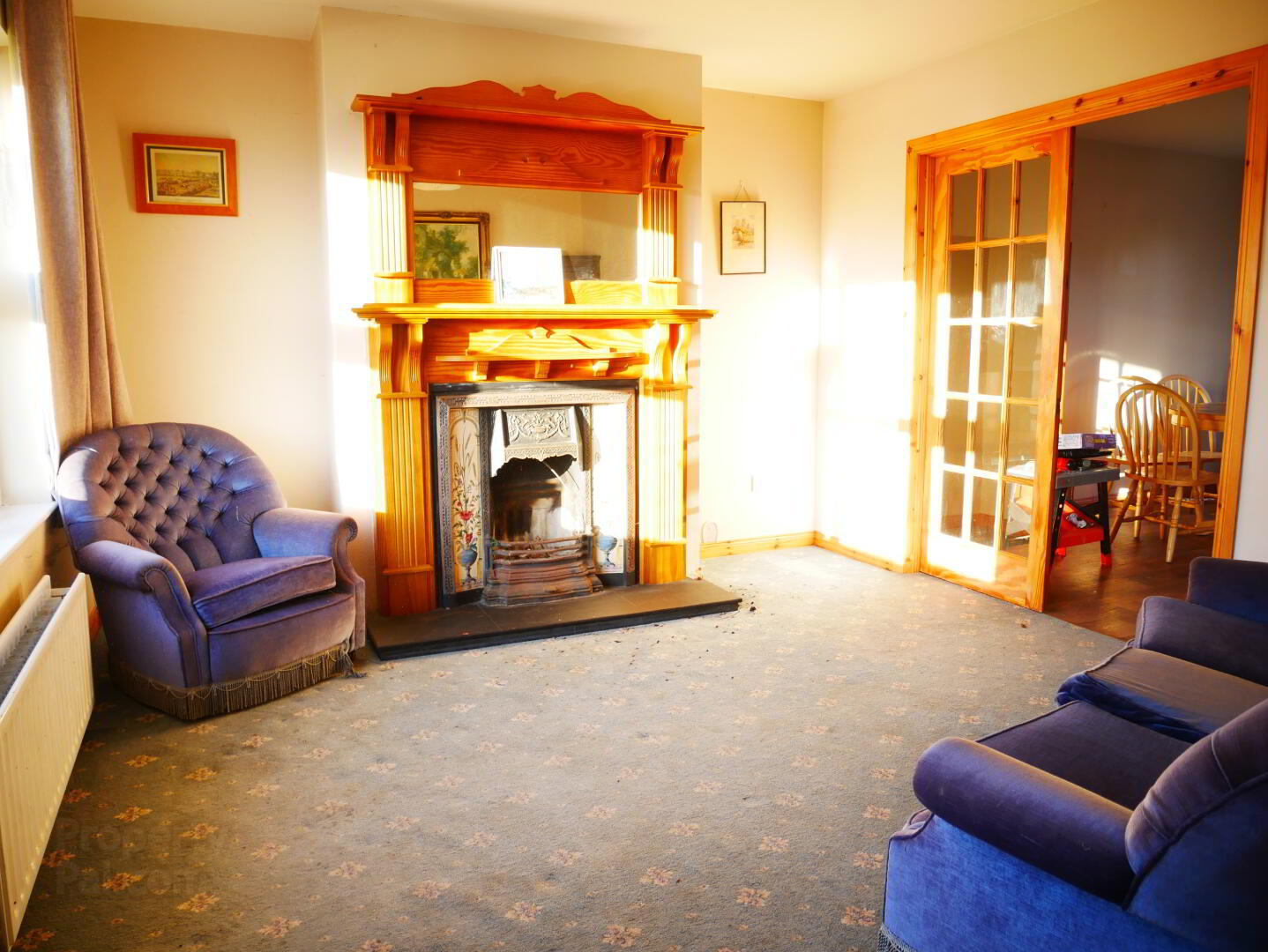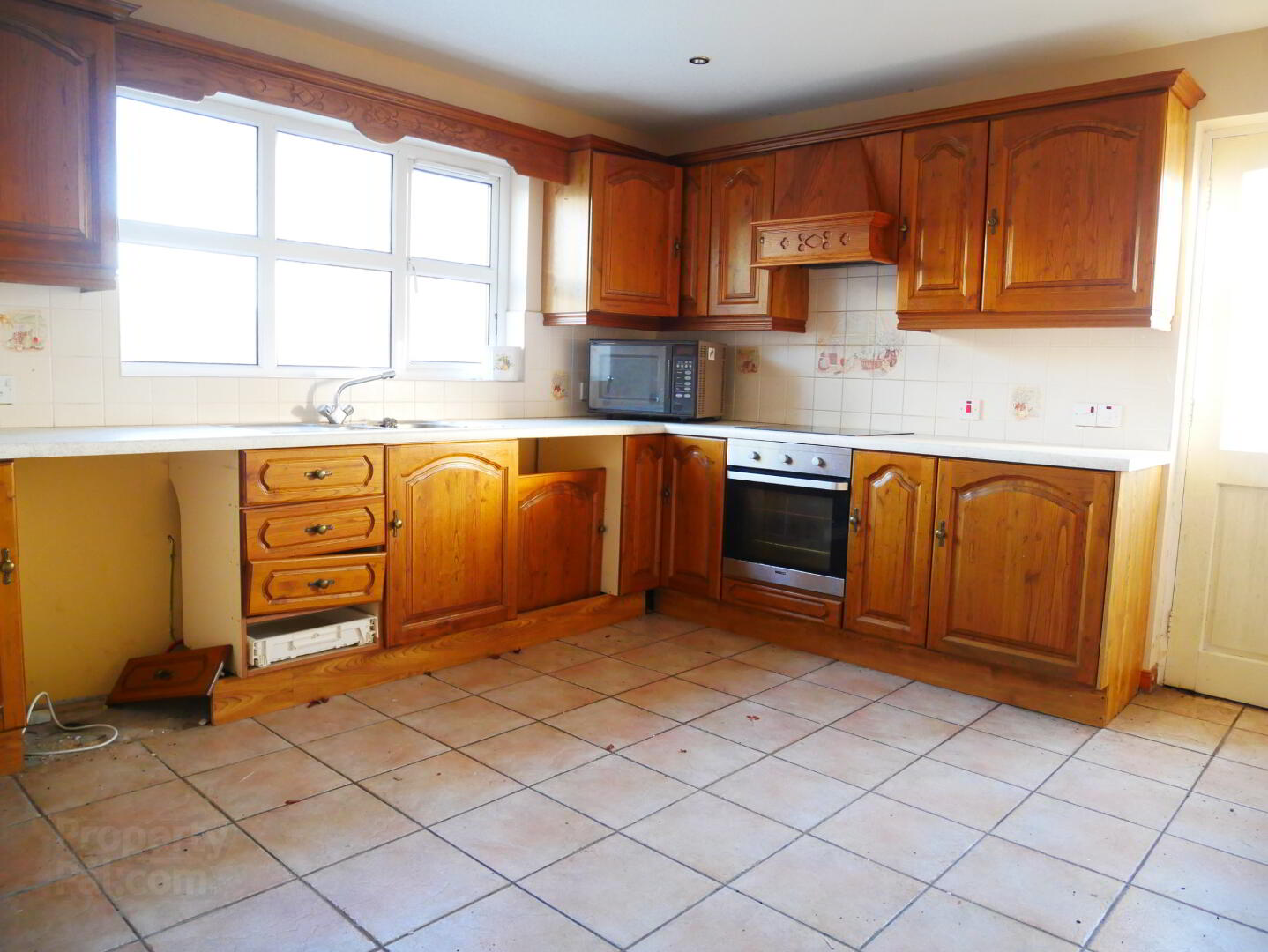


27 Park Hill,
Maguiresbridge, BT94 4AD
3 Bed Semi-detached House
Offers Around £119,000
3 Bedrooms
2 Bathrooms
2 Receptions
Property Overview
Status
For Sale
Style
Semi-detached House
Bedrooms
3
Bathrooms
2
Receptions
2
Property Features
Tenure
Not Provided
Heating
Oil
Broadband
*³
Property Financials
Price
Offers Around £119,000
Stamp Duty
Rates
£972.83 pa*¹
Typical Mortgage
Property Engagement
Views All Time
773

Features
- 3 Bedrooms, 2 Reception rooms
- Oil fired central heating (untested)
- UPVC double glazing
- Convenient situation
- Spacious accommodation
3 BEDROOM, 2 RECEPTION SEMI DETACHED HOUSE
This 3 bedroom, 2 reception semi detached home offers spacious well laid out accommodation. Situated in a most convenient location just off the main Belfast road. Interest is sure to be high and early viewing comes highly recommended.
Accommodation Details:
Hardwood front door with glazed side panels leading to:-
Entrance Hall with wc, whb, half wood pannelled walls, extractor fan.
Lounge: 14'9" x 11'8" Open fireplace with tiled inset, slate tiled hearth and pine surround.
French doors leading to:
Dining Room: 14 x 9'10" patio doors to rear, cushion flooring. Open archway to:-
Kitchen: 14 x 11'4" (to widest points) fitted with a range of eye and low level wood units, tiled around worktops, 1 1/2 stainless steel sink unit, built in electric hob and oven, extractor fan, space for washing machine, tiled floor, breakfast bar, recessed lighting.
First Floor:
Landing: Double hotpress, access to roofspace.
Bedroom 1: 11'10" x 9'10" (to widest points) built in double wardrobe. Ensuite comprising fully tiled walk in electric shower cubicle, wc, whb, half tiled walls, extractor fan.
Bedroom 2: 11'10" x 9'8"
Bedroom 3: 11/10" x 8 Built in double wardrobe.
Bathroom: Fully tiled walk in electric shower cubicle, wood pannelled bath, wc, whb, half tiled walls, tiled floor, extractor fan.
Exterior: Property approached via a tarmac driveway, laid in lawn to front and rear.





