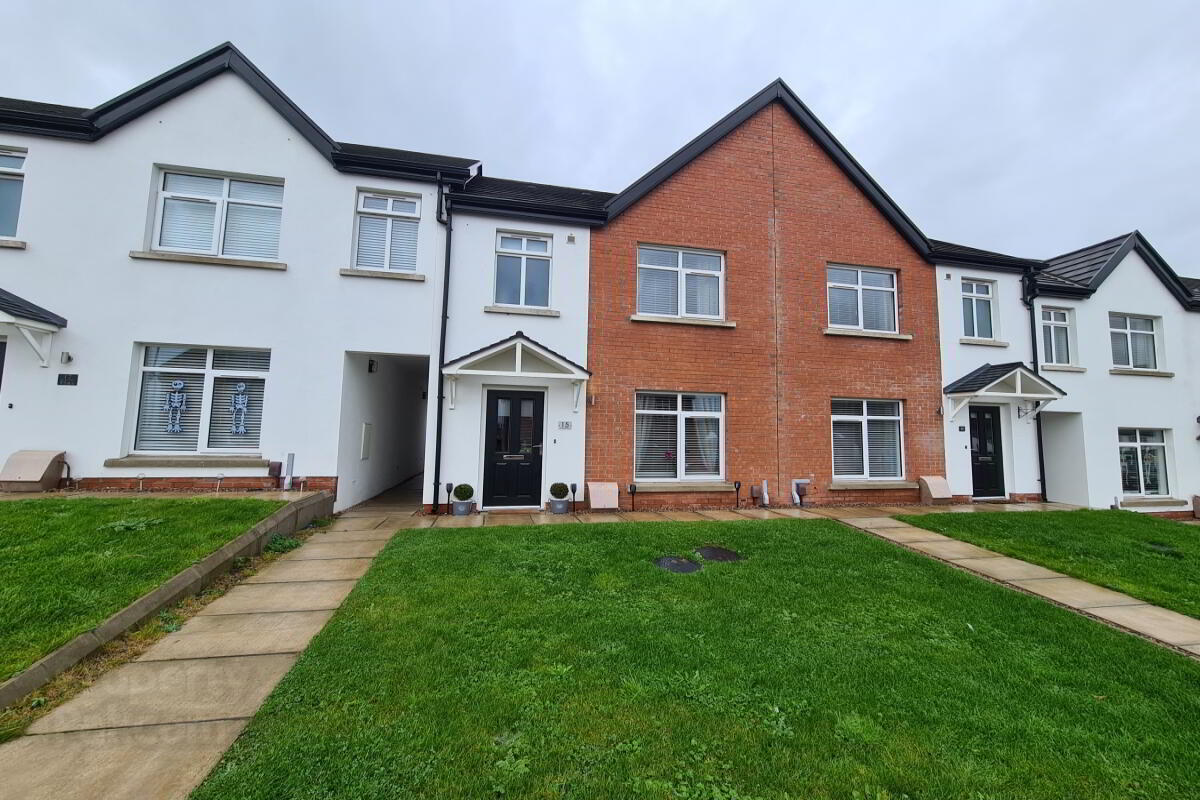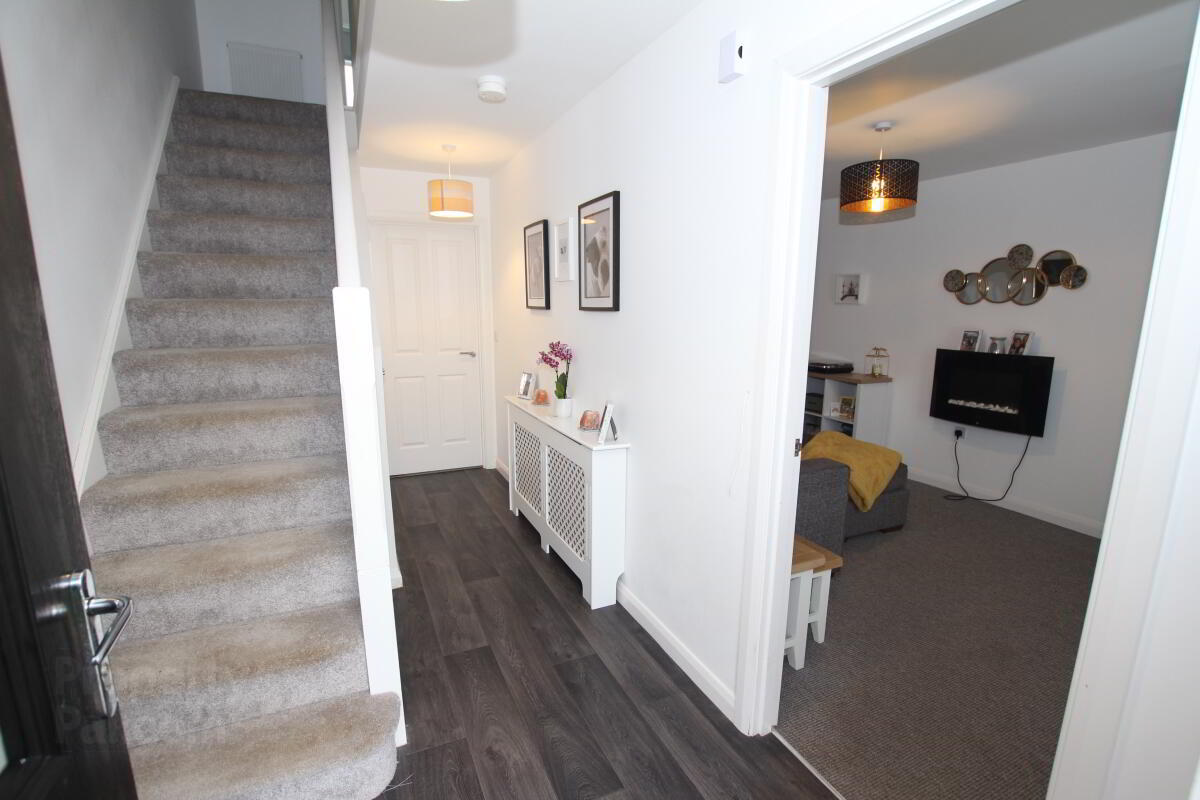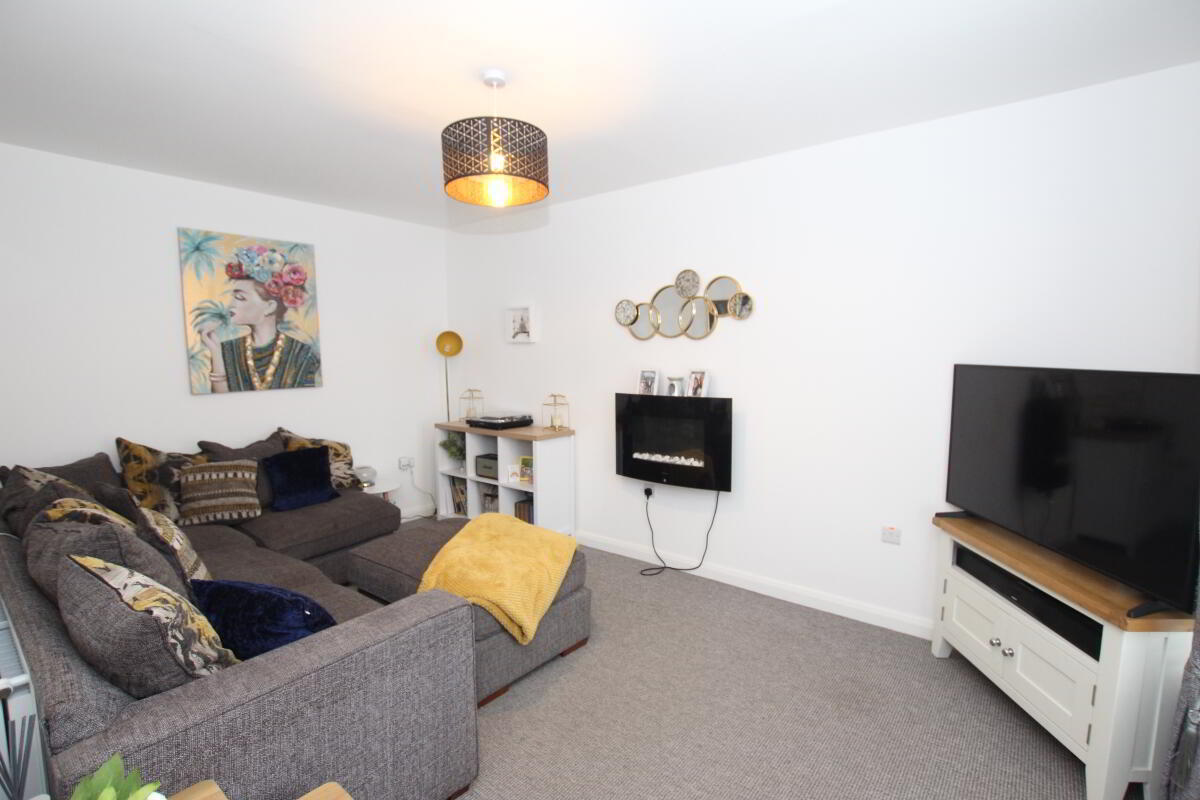


15 Emersons Drive,
Belfast, BT14 8LQ
2 Bed House
Offers Around £169,950
2 Bedrooms
2 Bathrooms
1 Reception
Property Overview
Status
For Sale
Style
House
Bedrooms
2
Bathrooms
2
Receptions
1
Property Features
Tenure
Not Provided
Energy Rating
Broadband
*³
Property Financials
Price
Offers Around £169,950
Stamp Duty
Rates
£727.84 pa*¹
Typical Mortgage
Property Engagement
Views All Time
1,060

Features
- Well Presented Mid Townhouse
- Ideal First Time Buyer Home
- Lounge and Fitted Kitchen With Dining Space
- Gas Central Heating and Double Glazed
- Two Good Bedrooms (Master With Ensuite)
- Off Street Parking and Enclosed Rear Garden
Reeds Rains are delighted to present for sale this well presented mid townhouse located in the ever popular Emerson and Thornberry Areas of Ligoneil.
Reeds Rains are delighted to present for sale this two bed townhouse located in Emerson Mill, Ligoneil. Comprising lounge, kitchen diner and downstairs WC to the ground floor. The first floor is complete with two bedrooms, ensuite and bathroom. Further features include gas heating and double glazing. Externally this home boasts off street bay parking and generous rear garden with paved patio.
- Description
- Reeds Rains are delighted to present for sale this well presented mid townhouse located in the ever popular Emerson and Thornberry Areas of Ligoneil. Internally the property comprises downstairs WC, lounge, fitted kitchen with dining area, two double bedrooms (master with ensuite) and modern bathroom. Externally this home boasts off street bay parking to the front and enclosed garden with patio to the rear. Further features include gas heating and double glazing. An ideal first time buyer home and viewing should be made at its earliest!.
- Entrance Hall
- Complete with laminate wooden flooring.
- Lounge
- 4.62 x 3.05 (15'2" x 10'0")
Complete with carpeted flooring and feature wall mounted fire. - Kitchen Open To:
- 5.18 x 3.18 (16'12" x 10'5")
Superb range of high and low level units with matching worktop surfaces. One and half bowl stainless steel drainer unit and sink. Gas hob with electric over beneath and stainless steel extractor fan overhead. Integrated appliances to include fridge freezer and washing machine. Spotlights. - Casual Dining Space
- 0 x 0 (0'0" x 0'0")
Open plan to casual dining space. Upvc double doors to rear garden. - Stairs To First Floor Landing
- 0 x 0 (0'0" x 0'0")
- Master Bedroom
- 4.01 x 3.05 (13'2" x 10'0")
Complete with laminate flooring. - Ensuite Shower Room
- 0 x 0 (0'0" x 0'0")
Three piece ensuite consisting of walk in shower cubicle, low flush WC and wash hand basin. - Bedroom Two
- 3.07 x 3.81 (10'1" x 12'6")
Complete with laminate flooring. - Bathroom
- 0 x 0 (0'0" x 0'0")
Modern three piece suite comprising panal bath, white pedestal wash hand basin and dual flush WC. Tiled splashback areas. - Externally
- 0 x 0 (0'0" x 0'0")
- Off Street Parking
- 0 x 0 (0'0" x 0'0")
Bay parking complete with Tarmac driveway. - Enclosed Rear Garden
- 0 x 0 (0'0" x 0'0")
Decoratively paved patio area and generous lawned area. Gated access to alleyway.





