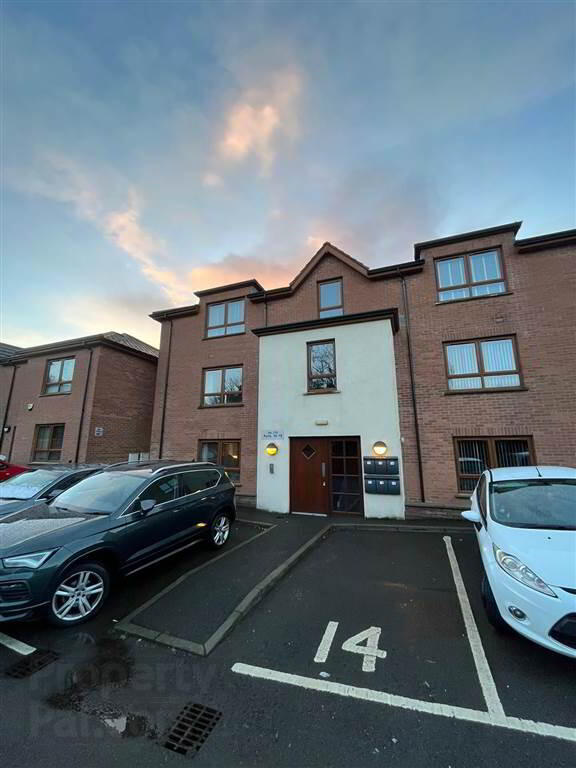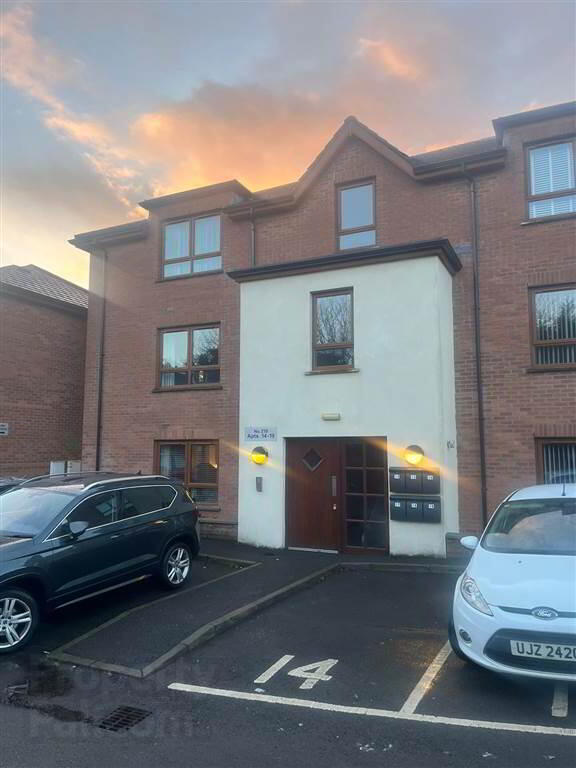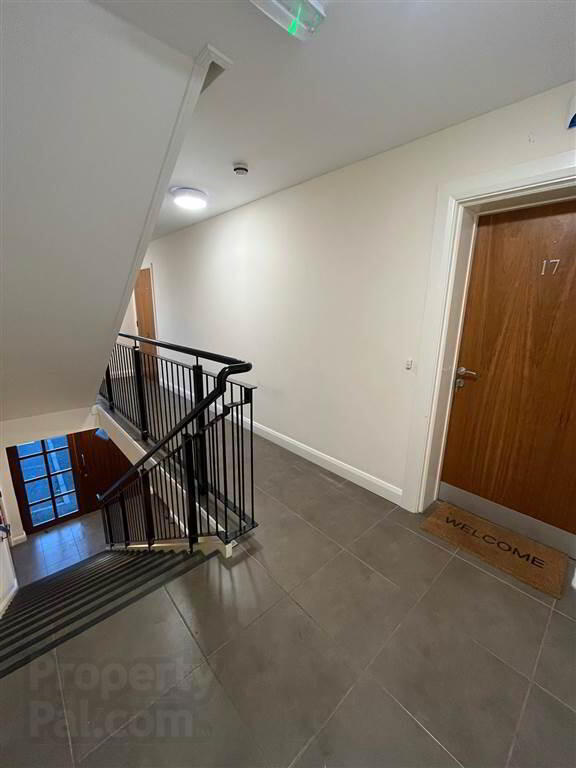


17, 219 Saintfield Road,
Belfast, BT8 7HQ
2 Bed Apartment
£1,100 per month
2 Bedrooms
1 Reception
Property Overview
Status
To Let
Style
Apartment
Bedrooms
2
Receptions
1
Available From
4 Mar 2025
Property Features
Furnishing
Furnished
Energy Rating
Property Financials
Property Engagement
Views Last 7 Days
207
Views Last 30 Days
1,240
Views All Time
1,988

Features
- Modern 2 Bedroom 1st Floor Apartment
- Open Plan Living, Dining & Kitchen
- Modern Ensuite & Bathroom
- Gas Fired Central Heating
- EPC B Energy Rating Apartment making it efficient on gas bills throughout the year
- Residents & Visitor Parking Areas
- Well Maintained Communal Gardens
- Wifi included
- Furnished
- Available March 2025!
- Ideal for Young Professionals
First Floor
- LIVING ROOM:
- 5.46m x 4.03m (17' 11" x 13' 3")
Laminate Floor - KITCHEN:
- 2.33m x 4.03m (7' 8" x 13' 3")
Intergrated Appliances
Gas Hob
Boiler - BATHROOM:
- 2.04m x 1.79m (6' 8" x 5' 10")
Tiled Floor
Part Tiled Wall
Bath
Low Flush WC
Sink - BEDROOM (1):
- 2.64m x 2.74m (8' 8" x 8' 12")
Carpet
Built in Wardrobe - ENSUITE SHOWER ROOM:
- 2.33m x 1.17m (7' 8" x 3' 10")
Tiled
Shower
Low Flush WC
Sink - BEDROOM (2):
- 2.64m x 2.75m (8' 8" x 9' 0")
Carpet
Built in Wardrobe - CLOAKROOM:
Directions
.






