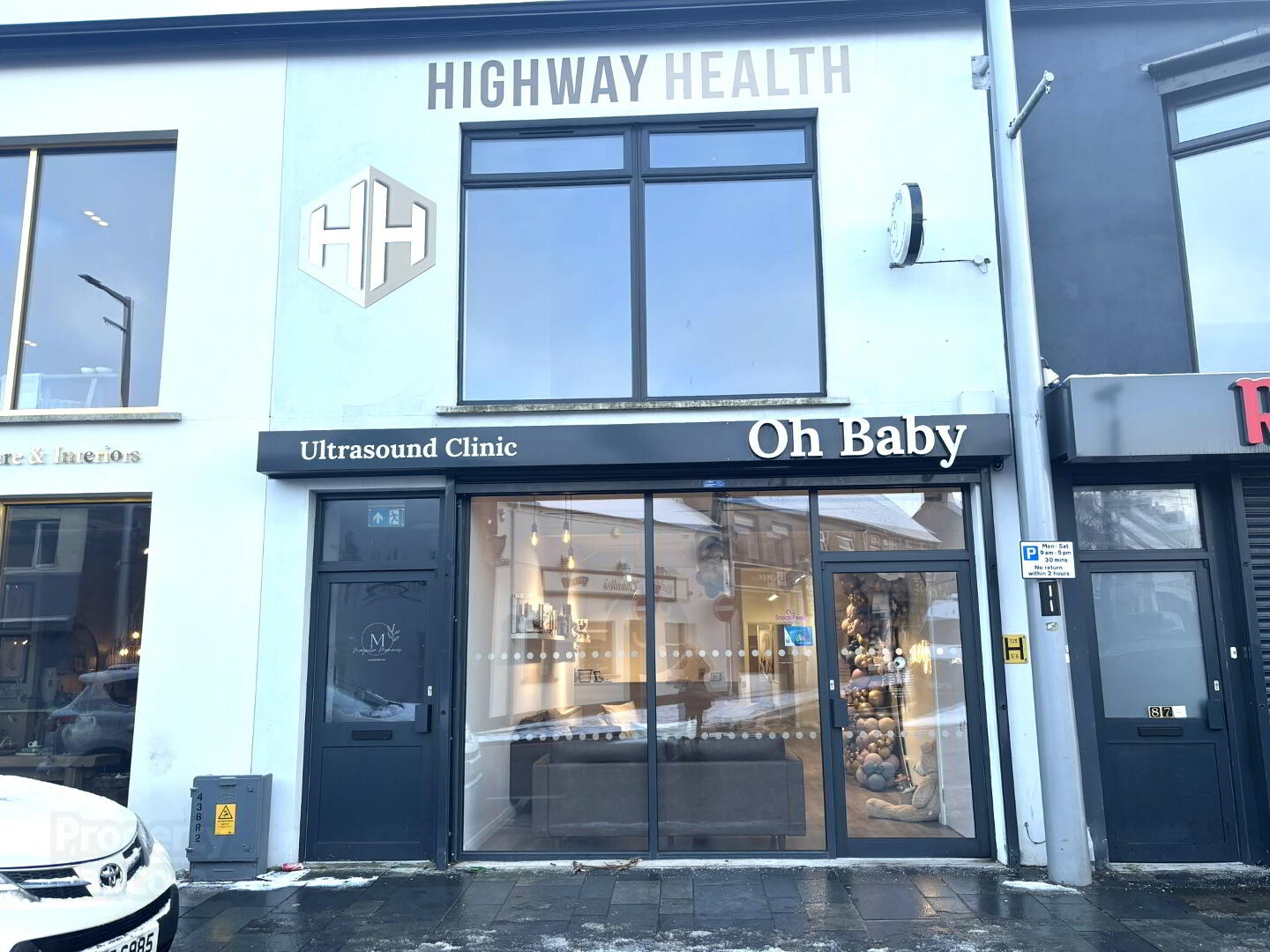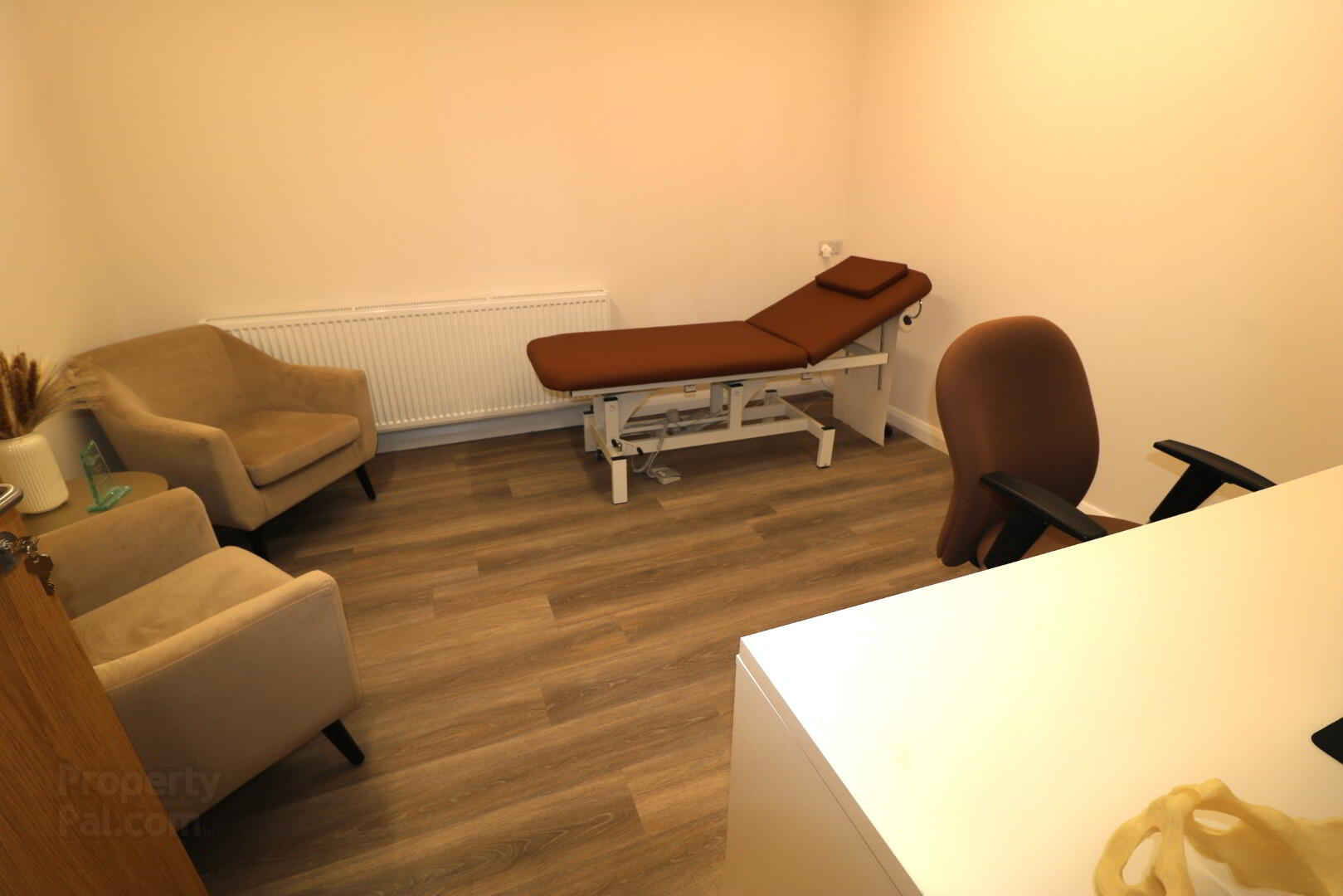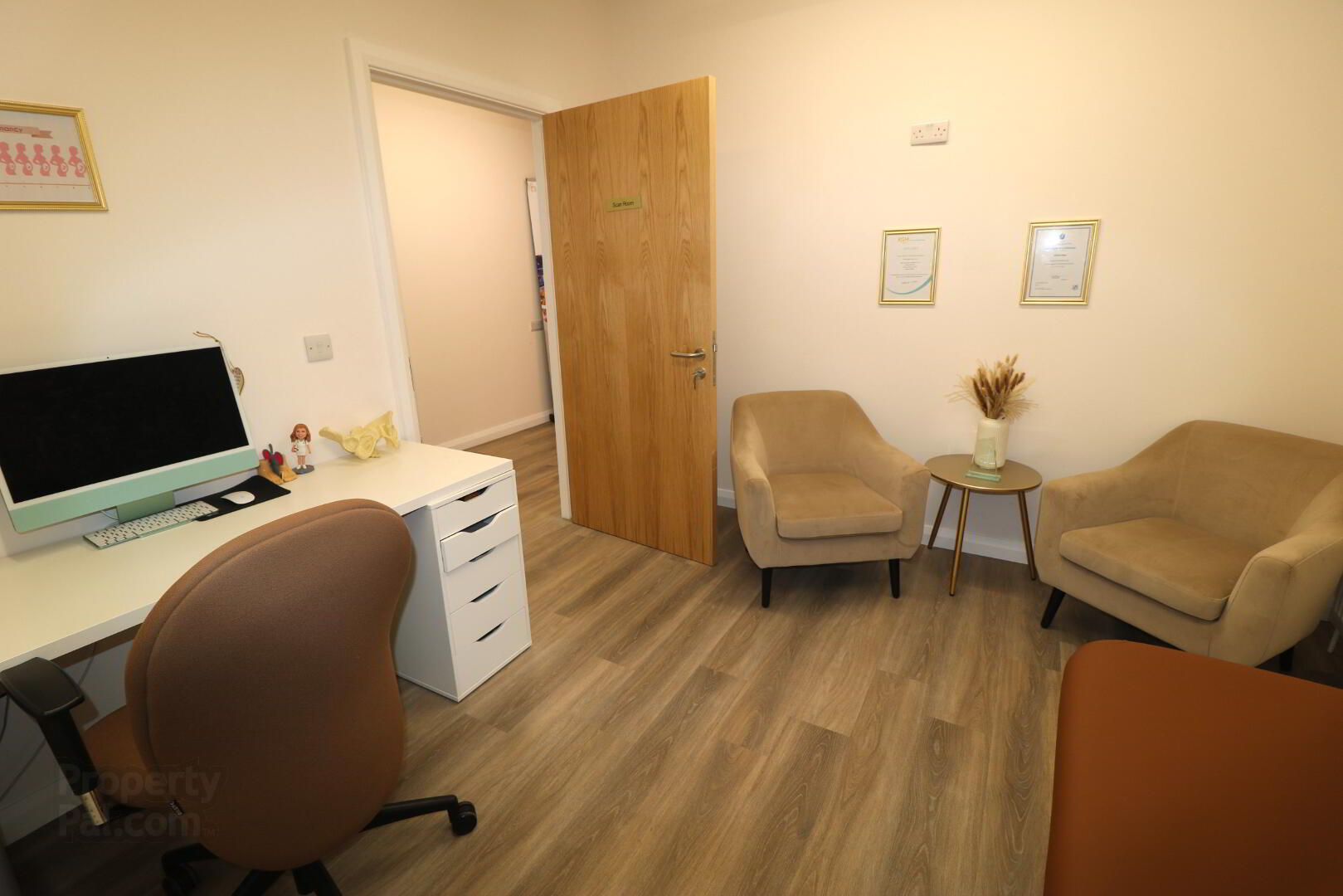


89 Broughshane Street,
Ballymena, BT43 6ED
Mixed Use (1,450 sq ft)
Price from £80 per week
Property Overview
Status
To Let
Style
Mixed Use
Viewable From
Now
Available From
Now
Property Features
Size
134.7 sq m (1,450 sq ft)
Property Financials
Rent
Price from £80 per week
Rates
Paid by Landlord
Property Engagement
Views Last 7 Days
153
Views Last 30 Days
626
Views All Time
2,701

Recently renovated and completely refurbished, Oh Baby is a prominent town centre premises with various opportunities to let space on a flexible basis, to include a ground floor room, first floor office space, and two first floor studios.
Superbly finished, and currently operational as an ultrasound clinic, the ground floor room would suit the medical professional who could use it as a consultation or treatment room, with use of the kitchen and toilet facilities.
The first floor covers some 1450 sqft, and could be let as one unit or subdivide into 3 spaces. There is a large office with separate access from the rear, a middle studio/office space with kitchenette, and a front studio with an abundance of natural light looking onto William Street. This is a huge space which would suit a range of tenant and uses.
Superbly located on one of the main thoroughfares into Ballymena, this stretch has a high occupancy level and is moments walk from the Fairhill Centre and a number of car parks and public transport links.
Please contact our office for further information.
PLEASE NOTE OH BABY IS NOT AFFECTED AND CONTINUES TO RUN ON THE GROUND FLOOR AS A SUCCESSFUL ENTERPRISE
Ground floor
Consultation/Treatment room 3.59m x 3.24m ( 11'9" x 10'7") :- LTV flooring. Generous provision of double sockets. Furnished with chairs, desk and treatment bed. Shared usage of kitchen and toilet facilities.
First floor
Entrance from Broughshane Street via front staircase.
Front Landing :- Separate Ladies and Mens Washrooms
Open plan Studio 13.8m x 3.5m (45'3" x 11'6") :- Carpeted. Generous provision of double sockets. Aspect towards William Street. Kitchenette includes units, worktop, stainless steel sink unit and tiled flooring.
Fire Door to Office
Open plan Office 7.45m x 4.98m (24'4" x 16'4") :- Carpeted. Generous provision of double sockets. Kitchenette includes units, worktop, stainless steel sink unit and tiled flooring.
Fire Door to Rear Landing :- Separate Ladies and Mens Toilet. Staircase from rear entrance via Granville Drive.
Office 5.50m x 4.99m (18'1" x 16'4") :- Carpeted. Generous provision of double sockets.
IMPORTANT NOTE
We endeavour to ensure our marketing particulars are accurate and reliable. However, they should not be relied on as statements or representatives of fact and they do not constitute any part of an offer or contract. The owner does not make any representation or give any warranty in relation to the property and we have no authority to do so on behalf of the owner.


